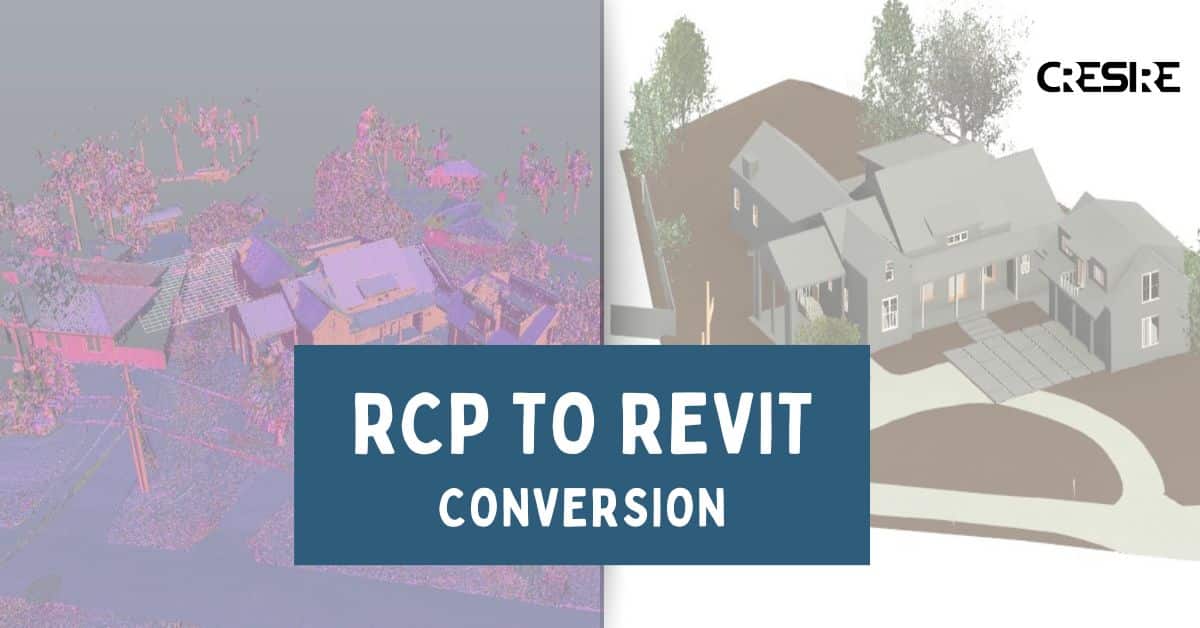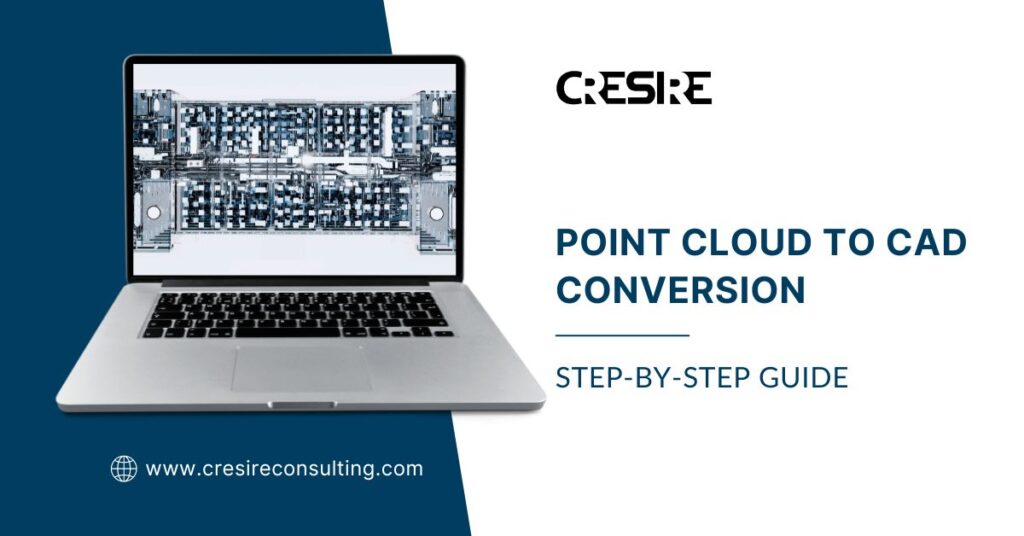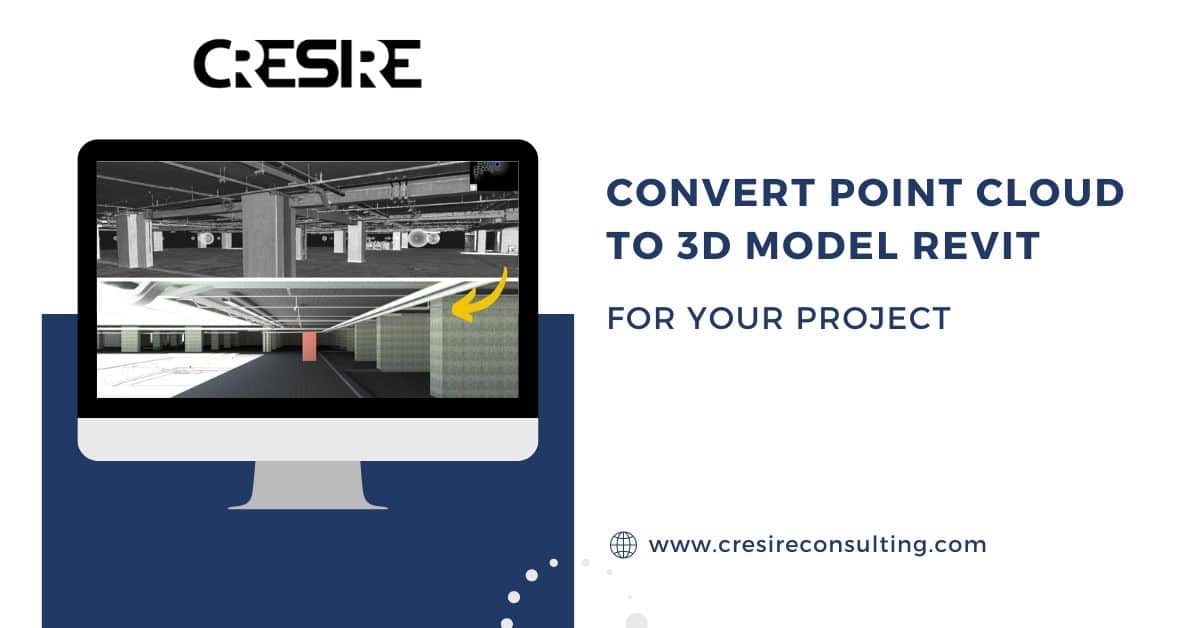Revolutionize your design journey with seamless RCP to Revit conversion. Elevate precision, and unlock possibilities.

Using RCP to Revit conversion, AEC professionals can develop precise 3D BIM models and 2D designs of the existing building and structure.
Overlaying the point cloud data on the Revit model allows for better visualization of existing buildings. This data-rich technique, RCP, creates immersive point clouds – 3D digital representations of real-world spaces.
RCP is one of the formats of point cloud data capturing that is compatible with importing in various software such as AutoDesk Recap Pro and Revit.
This Blog discusses the Basics, Process, and Benefits of RCP to Revit Conversion. The article also discusses the different software used for RCP to Revit conversion.
Are you looking to streamline your design process, enhance precision, and boost project efficiency? Look no further than the power of RCP to Revit conversion. This innovative approach has many benefits, improving your workflows and propelling your projects to new heights.
United States
(+1) 757 656 3274
United Kingdom
(+44) 7360 267087
Understanding RCP to Revit Conversion Services
RCP stands for “Reality capture photography”. There are many different point cloud formats but RCP is a proprietary format specifically designed for Autodesk Revit.
RCP format is designed to work with the Revit environment. The ease of RCP integration supports Building Information modeling workflows.
- Revit offers a dedicated “Insert” function that allows you to directly import RCP files into your Revit project. This import process is straightforward and requires minimal user configuration.
- Once imported, the RCP data appears as a “Cloud Point” element within Revit. BIM Engineers can manipulate the data to adjust its level of detail, visibility, and other properties within the Revit interface.
- Revit can analyze the point cloud data to identify potential clashes between the existing building elements and your new design within the model.
- RCP offers generic manipulation capabilities. RCP format is not designed for advanced point cloud editing or processing. For tasks like filtering specific points, noise reduction, or feature extraction, you might need to export the data to specialized point cloud processing software before re-importing it into Revit.
RCP Point Cloud to Revit Workflow
1. Acquiring the RCP File
Firstly, it is important to gather the point cloud data in RCP format for any conversion.
You’ll need an RCP file containing the point cloud data you want to integrate into your Revit project. This file could be generated from a point cloud scan using software that exports to RCP format.
2. Importing the RCP File
- In the Revit interface, select the “Insert” tab. Within the “Link” panel, locate the “Point Cloud” option.
- Clicking “Point Cloud” will open a file selection window. Browse to the location where your RCP file is saved and select it.
- Revit might offer some import options depending on the specific version you’re using. These typically involve naming the point cloud element and choosing how to handle its origin point (usually aligning it with the Revit project’s origin). Confirm your selections and click “Open” to import the RCP file.
3. Viewing and Managing the Point Cloud in Revit
- Once Point Cloud is imported, the RCP data will appear as a new element in your project called “Cloud Point.” This element behaves similarly to other model elements within Revit.
- You can find the “Cloud Point” element listed in your project browser and within the “Manage” ribbon.
- Revit allows you to adjust the visibility of the point cloud, change its level of detail (reducing the number of points displayed for performance reasons), and modify its color or transparency in the “Properties” palette.
4. Revit Model Creation
RCP to Revit conversion requires skilled professionals, to capture the required design details like walls, floors, ceilings, columns/beams and MEP systems, etc.
With the RCP data imported, you can leverage it for various tasks in your Revit project, such as; 3D BIM Modeling, visualization, as built documentation, and design coordination.
Should you outsource RCP to Revit Conversion?
Outsourcing point cloud to revit conversion services is gaining a lot of attention in the construction market. There are several reasons why AEC companies prefer to outsource
RCP to Revit Conversion Services :
1. Augment In-House Design Team
Often small, medium, and large companies have in-house design capabilities with basic BIM modeling capabilities. Implementing something as complex as RCP to Revit conversion requires advanced skills and training.
Therefore, very often these companies partner with a Point Cloud to Revit Conversion Services provider to augment their in-house team with skilled resources.
2. Saving Training and Licensing Costs
Implementing RCP Point Cloud to Revit Conversion Services requires advanced software such as AutoDesk Recap Pro and Revit.
To operate this software you will need skilled BIM engineers. Therefore, outsourcing eliminates the need to purchase expensive software licenses and saves significant training costs.
3. Improve Efficiency and Focus on Core Competencies
You can define your goals from point cloud to 3d model conversion and your expected turnaround time to your BIM partner.
Your BIM engineer shall assign the BIM engineers to meet your goals within the stipulated project timeline. This significantly improves efficiency while you focus on the other important aspects of the project.
4. Improved Quality Control and Faster Project Delivery
Outsourcing RCP to Revit Conversion to a BIM consultant ensures improved quality control because the final Revit model goes through multiple QA/QC steps before it’s delivered to you.
Generally, BIM companies have a BIM manager conducting multiple quality checks, ensuring a high level of quality and precision.
Their dedicated focus on conversion tasks can also lead to faster delivery compared to handling it in-house with potentially less experience.
Benefits of RCP to Revit Conversion Services
1. Improved Design and BIM Workflow
Developing the RCP to Revit model allows project stakeholders to develop BIM models that contain high-level design information including; Design Elements Shape, Sizes, Precise Location, As built conditions, Cost, and Metadata.
This information present in a single Revit model improves the overall design decision-making, allows project stakeholders to promote their BIM workflows for achieving their project goals and easily extracts 2D Layouts, Elevational, and Shop Drawings without any extra effort.
2. Promoting Communication among Stakeholders
Since Revit is a core BIM tool, incorporating RCP data improves collaboration with other disciplines involved in the project.
Everyone can access and utilize the same point cloud information within the BIM model. RCP to Revit Conversion allows stakeholders to collaborate effectively, fostering better understanding and decision-making.
3. Simplified Integration of RCP in Revit
Unlike non-native point cloud formats such as LAS/E57 that require specific import settings or conversion steps, RCP files integrate easily with Revit.
This “drag-and-drop” simplicity eliminates the need for complex data manipulation or potential compatibility issues.
4. Reduced Errors
The streamlined integration process minimizes the risk of errors that might occur during Point Cloud Data Conversion between different software programs.
RCP ensures the accuracy and reliability of the point cloud data within your Revit model. Fewer errors mean less rework and time spent troubleshooting issues.
Best Software for RCP to 3D Conversion
There are multiple software available for Point Cloud to 3D Modeling. However, Revit is one of the most popular software amongst Architectural, Engineering, and Construction Companies.
Below are some reasons why Revit is the most preferred software:
Native Integration
RCP format is developed especially for Autodesk Revit. This allows easy imports and seamless integration with minimal configuration as compared to non-native formats like LAS or E57.
Streamlined Workflow
Since Revit and RCP are part of the same software ecosystem i.e., AutoDesk. The conversion process is quicker and reduces the risk of errors that might occur during data exchange between different programs.
Integration with BIM
Revit is the foundational tool for building information modeling (BIM). Architects, Civil and MEP engineers develop precise 3D BIM Models using Revit software for Clash Detection, Schedule Management, Cost Analysis, and Facilities Management.
Converting RCP to a 3d model in Revit opens the door for project stakeholders to use the converted Revit models in their BIM workflows.
Frequently Asked Questions - FAQs
What exactly is RCP to Revit conversion?
Simply put, it’s the process of transforming detailed 3D scans (point clouds) captured through Reality Capture Photography (RCP) into intelligent Revit models, ready for further design refinement. Imagine having a digital replica of your project site, complete with walls, floors, ceilings, and MEP systems, all within Revit – that’s the magic of RCP conversion!
Who can benefit from this conversion?
Architects, engineers, contractors, and anyone involved in the AEC industry can leverage RCP to Revit conversion. It’s particularly valuable for projects involving existing buildings, renovations, complex geometries, or requiring high levels of accuracy and collaboration.
Is it expensive to convert RCP data to Revit?
Costs can vary depending on the project size, complexity, and chosen service provider. However, considering the numerous benefits and potential cost savings from improved accuracy and faster project delivery, RCP to Revit conversion can be a worthwhile investment.
What software is best for RCP to Revit conversion?
Several options exist, each with its strengths and weaknesses. Popular choices include Autodesk Recap Pro, Bentley ContextCapture, and Navisworks Manage. Evaluate factors like ease of use, functionality, accuracy, and cost to determine the best fit for your project needs.
Can I do the conversion myself, or should I hire professionals?
While technically possible, outsourcing to experienced professionals offers several advantages. They possess the expertise, software, and resources to ensure accurate, high-quality models, saving you time, effort, and potential rework costs. Consider your project complexity and in-house expertise before making a decision.
Related Posts
Share Via
Tags

Devashish Sharma
Devashish is Founder/Director at Cresire where he leads BIM services. He holds a bachelor’s degree in Civil Engineering from the University of Sheffield and an MSc in Construction Project Management from The University of the West of England. His vision behind CRESIRE is to provide BIM services, adhering to best practices and procedures, to global customers, helping customers to save extensive production costs and overruns.




