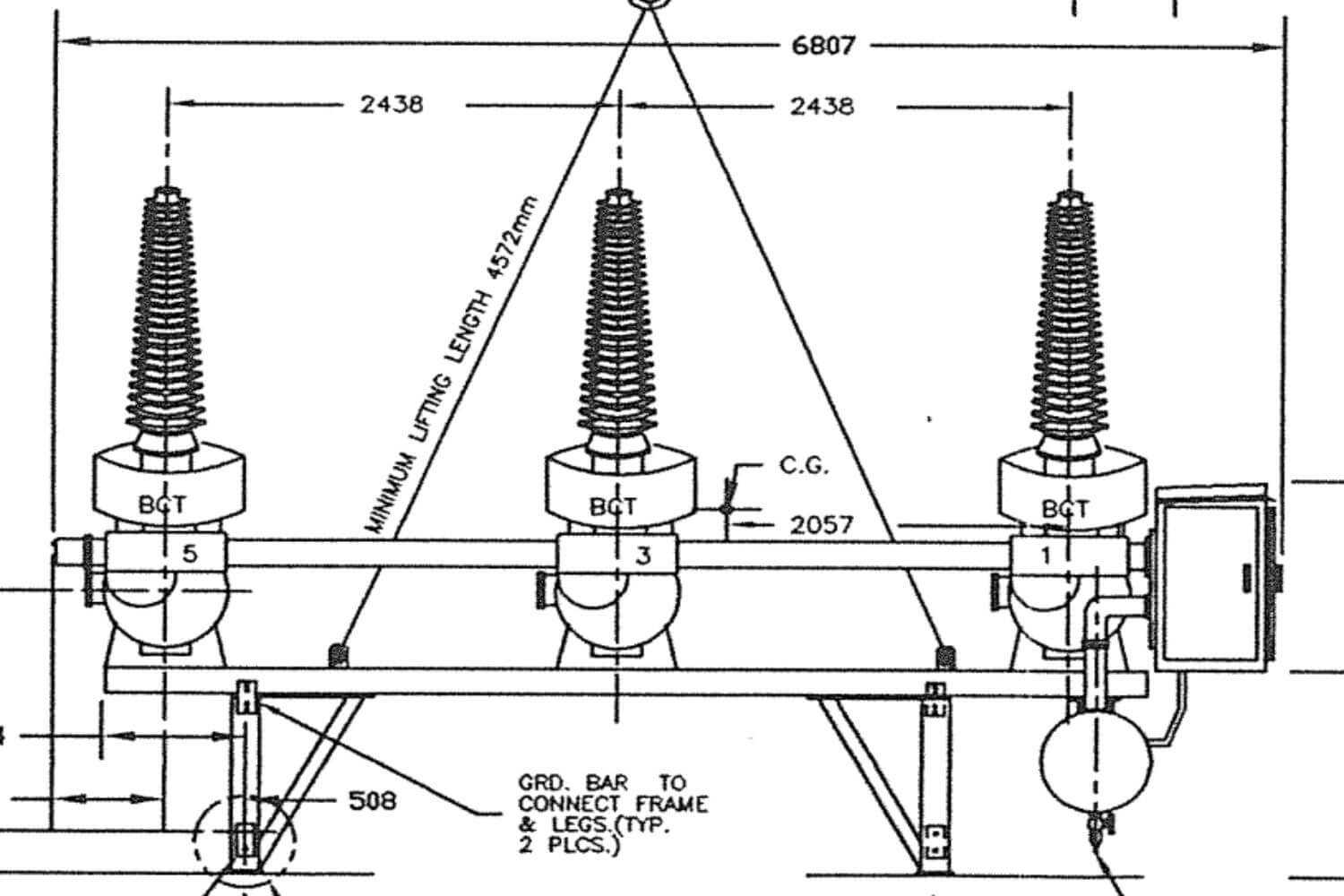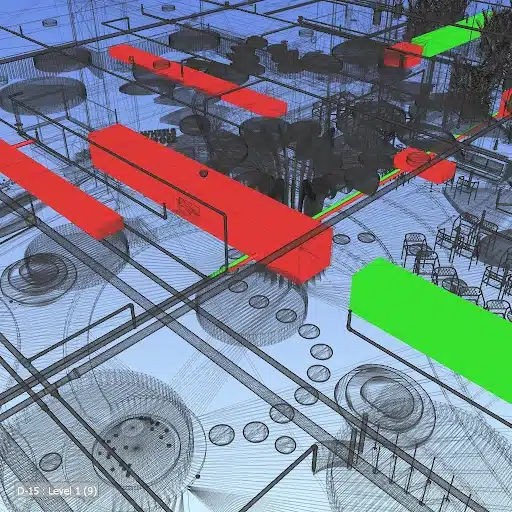BIM Services in UK - From Level 0 to Level 2 Implementation
We provide BIM services to support UK architects, engineers, contractors, and developers to control cost and time overruns of construction projects and augment in-house production. Our BIM services UK include 3D BIM modelling, BIM level 2 implementation, MEP BIM services, clash detection, 4D scheduling, and 6D facilities management. Our BIM services comply with ISO 19650 and UK industry standards. We develop precise and detailed 3D Revit models that enable effective collaboration and eliminate potential design risks.
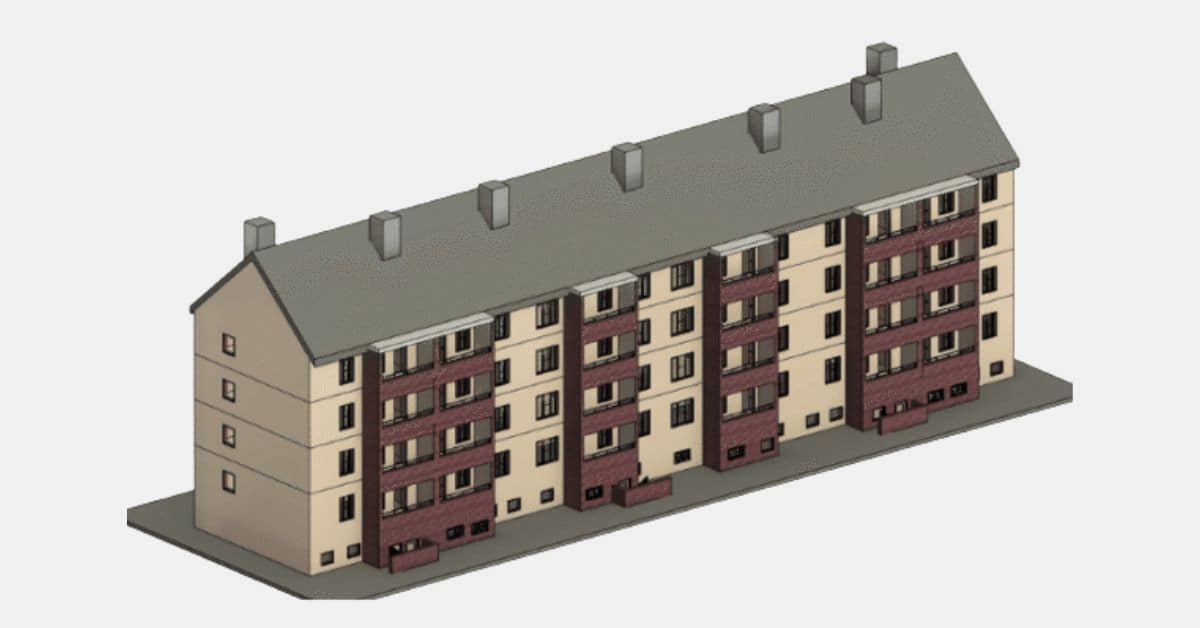
BIM Levels Explained: From Basics to BIM Level 2
BIM Level 0
At BIM Level 0, information is mostly handled in 2D CAD drawings, e.g., floor plans, elevations, and simple sketches. There is no real time collaboration between different teams and project stakeholders. Also, the data sharing is minimal. It’s the most basic stage of digital adoption in construction. While it’s still used for very small or straightforward projects, most modern UK projects have moved beyond this stage.
BIM Level 1
BIM Level 1 introduces a step up from pure 2D. In this stage, design teams start combining 2D drafting with basic 3D modeling, usually for visualisation or concept design. The project information is shared through a Common Data Environment (CDE), allowing different project stakeholders to access files more consistently. BIM Level 1 stage improves communication but still keeps most disciplines working in silos, each managing their own data separately.
BIM Level 2
BIM Level 2 is where the UK construction industry has set its mandatory standard for public projects since 2016. At this stage, each discipline i.e., architectural, structural, MEP creates their own 3D BIM models. The BIM models are integrated to a federated model within a CDE, allowing early clashes detection to reduce project risks. Level 2 BIM is focused primarily on collaboration, efficiency, and compliance with UK standards (ISO 19650). Level 2 BIM helps project teams cut down on delays, control costs, and deliver higher-quality outcomes.
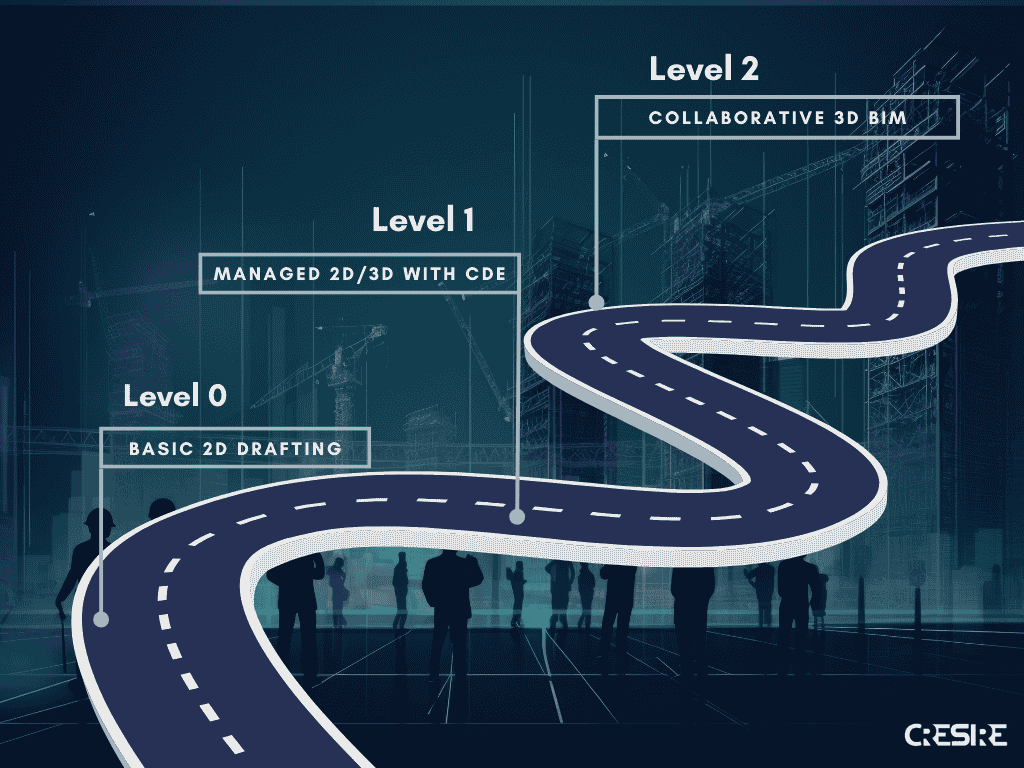
Get A Quote Now
How CRESIRE Assists UK Companies with BIM Services?
- Improved project planning: We assist Architectural, Civil/MEP engineering, contractors, real estate and surveying companies with creating detailed BIM Execution plan that includes all project requirements. This results in more efficient use of project engineers, resources and reduces potential cost and time overruns. This includes Employer information requirement (EIR), BIM Execution Plan (BEP), Master Information Delivery Plan (MIDP), and Task Information Delivery Plan (TIDP). These BIM strategies lead to the effective implementation of 3D, 4D, 5D, and 6D BIM services in UK, and advanced collaboration on construction projects.
- Better Construction Management: 4D BIM services in UK is the best strategy for construction projects. We use the project manager’s Gant charts/project timeline to integrate it with the digital information model. This is commonly known as 4D scheduling. Using 4D scheduling, construction managers can more effectively plan and monitor construction sites and manage health and safety.
- Delivering BIM Level 2 Models for UK Projects: At CRESIRE, we help AEC professionals meet BIM Level 2 by creating discipline specific 3D BIM models, ensuring compliance with ISO 19650 standards. We use AutoDesk software like Revit for developing 3D BIM models. Our approach improves collaboration, reduces clashes, and supports timely, cost-effective project delivery.
- Better Accuracy for Quantity Surveyor: We help identify inefficiencies in project processes and workflows, and provide recommendations to improve efficiency, resulting in reduced project costs and improved project timelines. We extract precise quantities from the information model, leading to the development of more accurate BOQs and cost estimates. Quality control: We provide quality control measures through level 2 bim and BIM-enabled clash detection, enabling early detection and correction of design conflicts and reducing the risk of errors and rework.

BIM Outsourcing Services in UK: Partner for BIM Services
Looking for reliable BIM outsourcing services in UK? Learn what to look for in a BIM services provider. Read in detail here.
Our BIM Services in in UK - United Kingdom
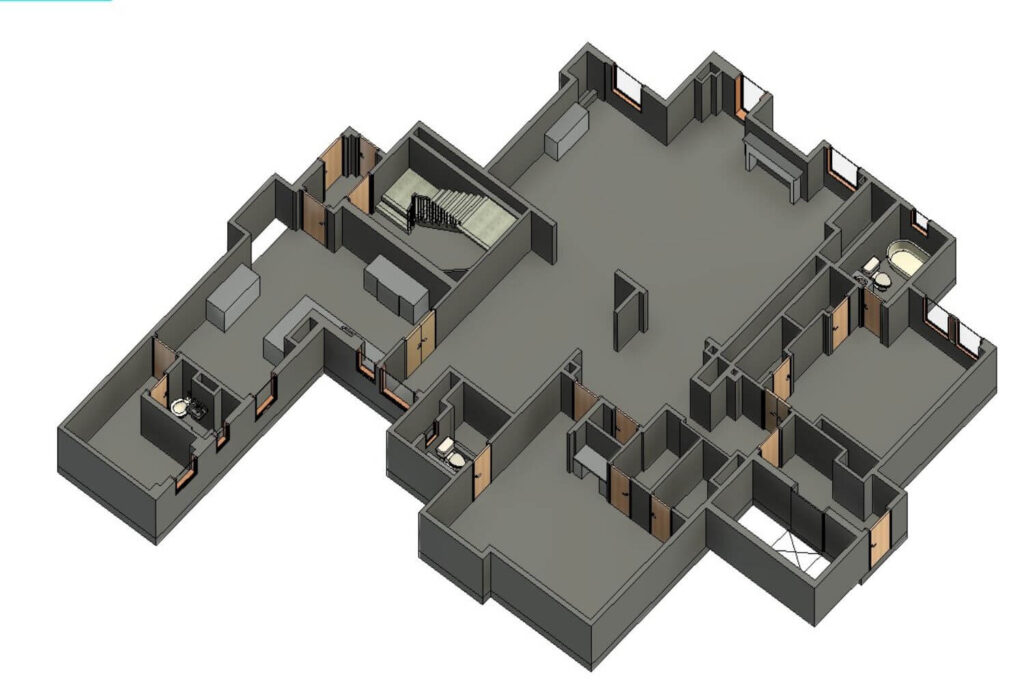
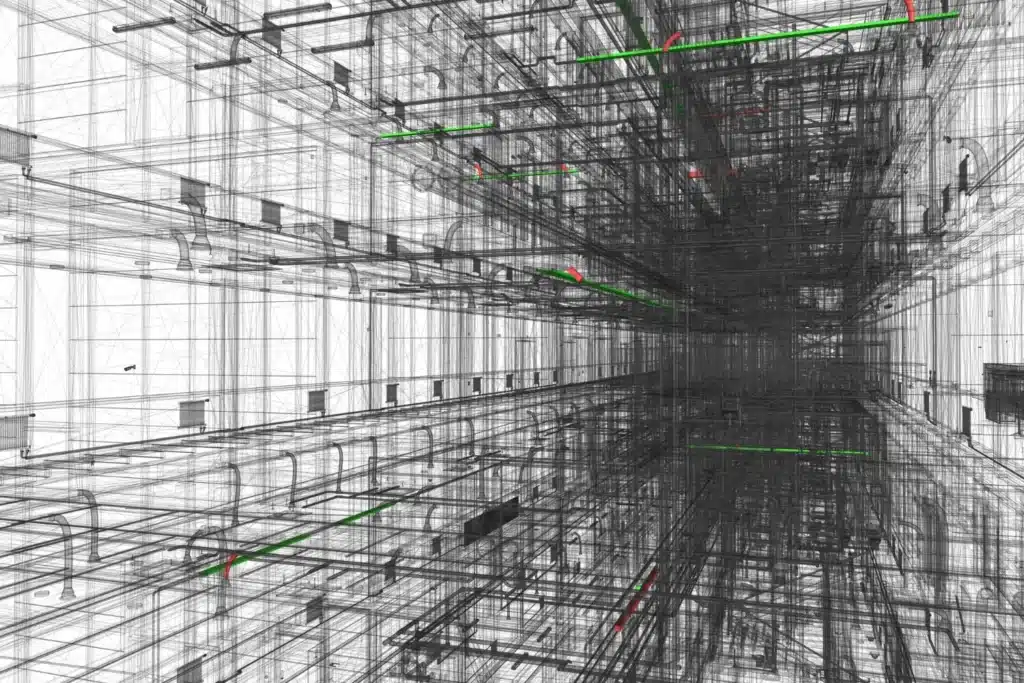
3D Revit Modeling
BIM Level 2 is where the UK construction industry has set its mandatory standard for public projects since 2016. At this stage, each discipline i.e., architectural, structural, MEP creates their own 3D BIM models. The BIM models are integrated to a federated model within a CDE, allowing early clashes detection to reduce project risks. Level 2 BIM is focused primarily on collaboration, efficiency, and compliance with UK standards (ISO 19650). Level 2 BIM helps project teams cut down on delays, control costs, and deliver higher-quality outcomes.
Clash Detection Services
Clash detection services identify clashes between architectural, structural, and MEP equipment that are found and fixed using BIM software such as Revit and Navisworks Before construction begins. Clash detection services help avoid cost and schedule overruns by identifying conflicts early in the design process, such as pipes colliding with beams or ducts hitting electrical lines. In order to enhance collaboration, save time, and lower design errors, clash detection is typically incorporated into the BIM workflow.

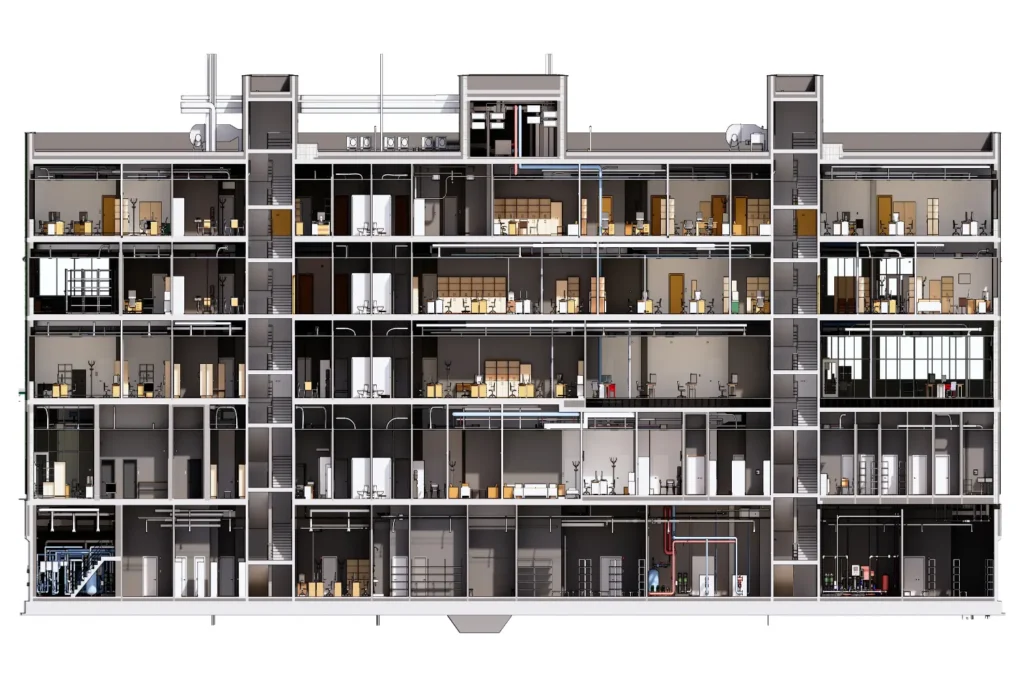
Scan to BIM Services
Scan to BIM services record the precise physical conditions of existing buildings and transform them into comprehensive, editable BIM models in programs like Revit. In the UK, a lot of facility management, retrofit, and renovation projects use the Scan to BIM process. Scan to BIM guarantees precise measurements, lowers on-site errors, and saves planning time by transforming point cloud data into precise 3D models.
Architectural & MEP BIM Services
We provide Architectural & MEP BIM services supporting the design, coordination for effective management of architectural, mechanical, electrical, and plumbing systems. Using intelligent BIM models, we ensure accurate layouts, detect clashes early, and improve overall project efficiency. Our MEP BIM solutions help contractors and engineers achieve streamlined workflows, cost control, and regulatory compliance from design through to construction.


CAD To BIM
In the UK, CAD drawings rather than BIM models are found in the majority of existing buildings. This can occasionally make working in contemporary construction challenging. The most considerate method to apply in these situations is CAD-to-BIM. For a variety of construction projects, we offer CAD-to-BIM conversion services. The appropriate details can be obtained from the converted BIM models, which can then be utilized for construction.
Quantity Take-Off
Quantity take-offs provides more accurate project cost estimate. It assists all parties involved, particularly the project manager, in developing a thorough construction budget. Quantity take-offs can also be used to determine how much material is needed. We help our clients in real life by offering very real quantity takeoff services. Our numerical precision has consistently aided in evaluating and developing a solid estimate for their project.
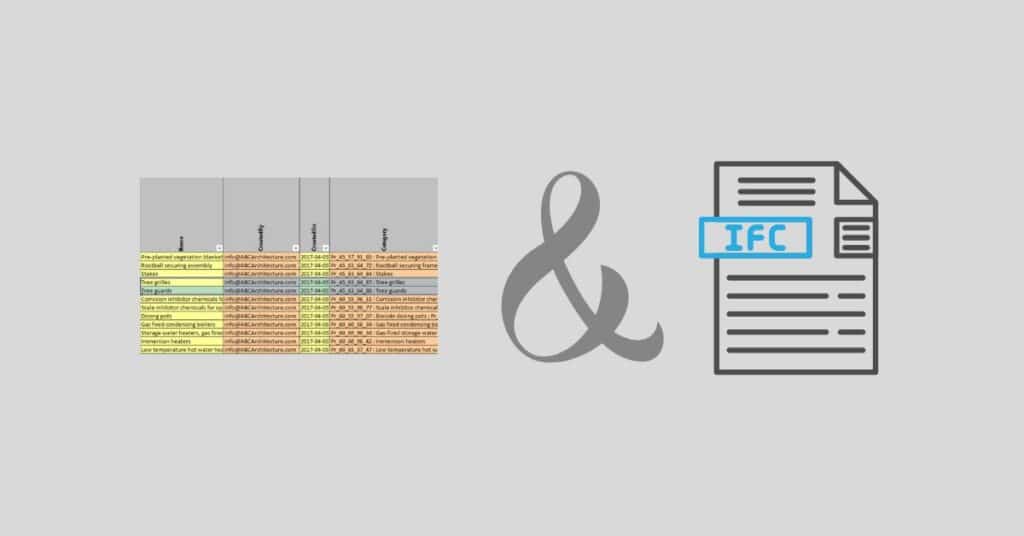
COBie And IFC
Building Information Exchange is a sophisticated data format utilized in all UK construction operations. This is the most effective transfer method and makes transferring the data very simple. To standardize the data-sharing procedure, we make sure that all of our services make use of industry foundation classes. We offer both COBie and IFC in our BIM services.
Growing Demand for BIM Services in UK Construction Industry
In the UK, more and more project stakeholders are using BIM services. The government’s requirement that all projects receiving public funding implement BIM level 2 is what BIM is owed. Due to the growing use of BIM software in construction projects, the software segment of the BIM market is anticipated to hold the largest market share during the forecast period. The UK’s Building Information Modeling (BIM) market is anticipated to expand at a compound annual growth rate (CAGR) of 12.7% between 2021 and 2026, per a MarketsandMarkets report. By 2026, the market is projected to have grown from its 2020 valuation of USD 2.6 billion to USD 4.7 billion. Other significant conclusions drawn from the report include:
- The architecture industry is expected to hold the biggest market share in the BIM market during the forecast period, due to the increasing use of BIM in architectural design.
- The BIM UK market is quite competitive, with key players including Autodesk, Inc., Nemetschek SE, Trimble Inc., Bentley Systems, Incorporated, Dassault Systemes SE, and Hexagon AB
- The UK’s BIM market in the infrastructure sector is expected to experience significant growth due to government investments in infrastructure projects.
Overall, the BIM services in UK market is expected to see strong growth in the coming years. This growth will be driven by government mandates, increasing adoption of BIM technology, and investments in infrastructure projects.
Let’s Build Smarter with BIM Services in UK
The rich digital Architectural and Engineering information models are the foundation of successful construction projects. At every stage of a project, our BIM services assist architects, engineers, and contractors in the UK in achieving efficiency, compliance, and sustainability. We assist AEC and construction professionals with streamlining project workflows by implementing BIM services i.e. BIM level 2, BIM coordination, Scan to BIM and Revit modeling. If you need a quotation for your project then get in touch via email, enquiry form or direct call.
Email Us
Let's Talk
USA - (+1) 757 656 3274
UK - (+44) 7360 267087
INDIA - (+91) 63502 02061


