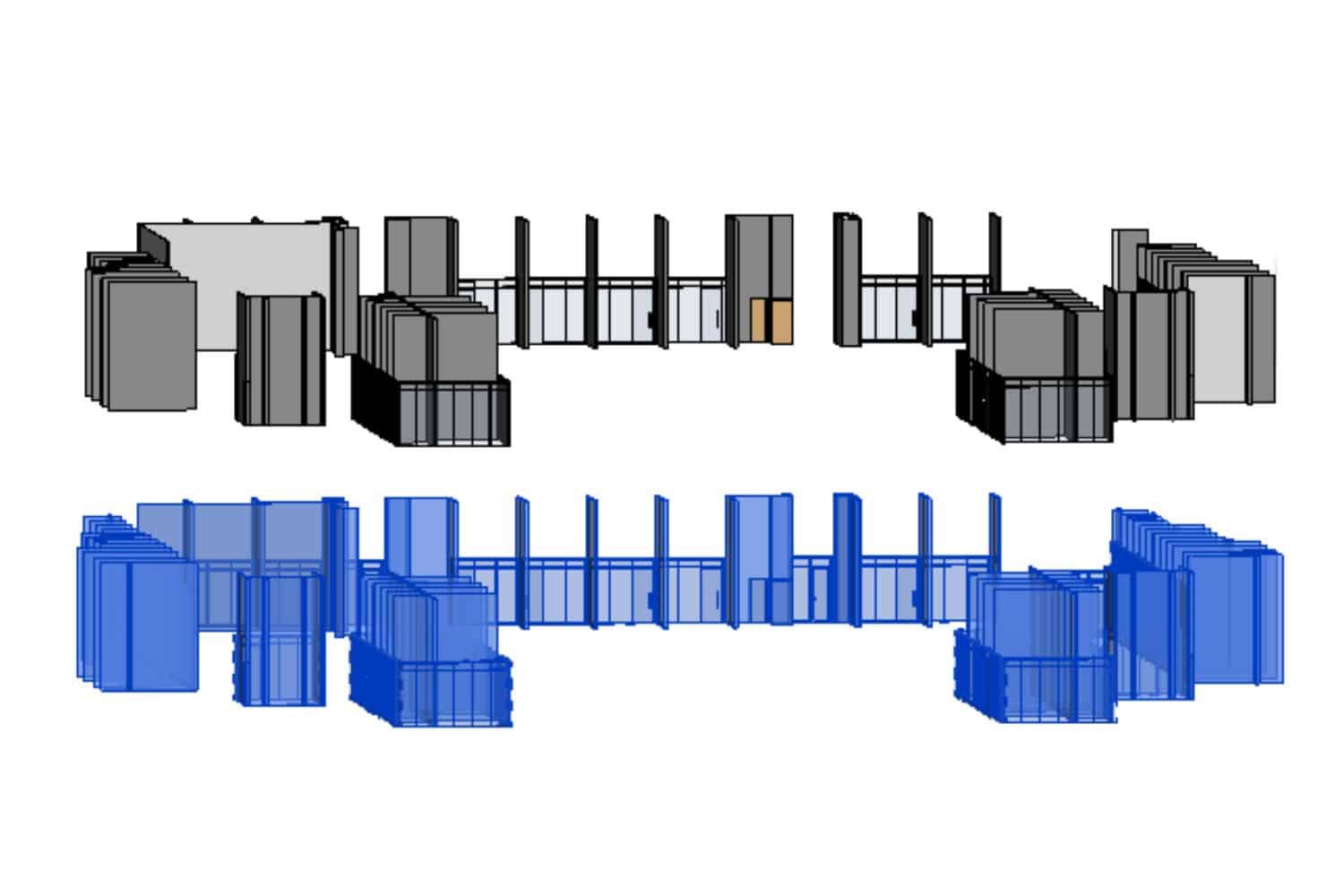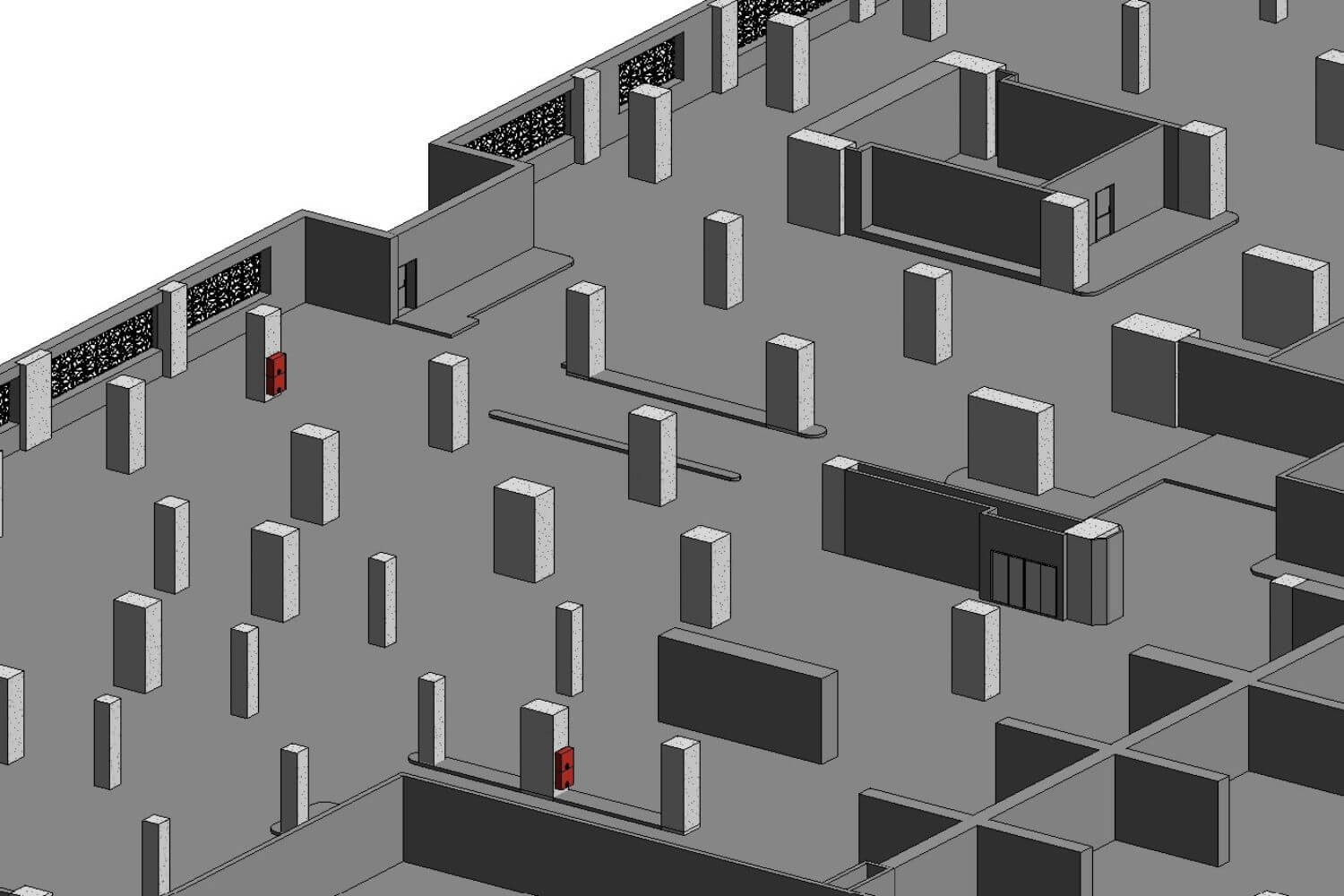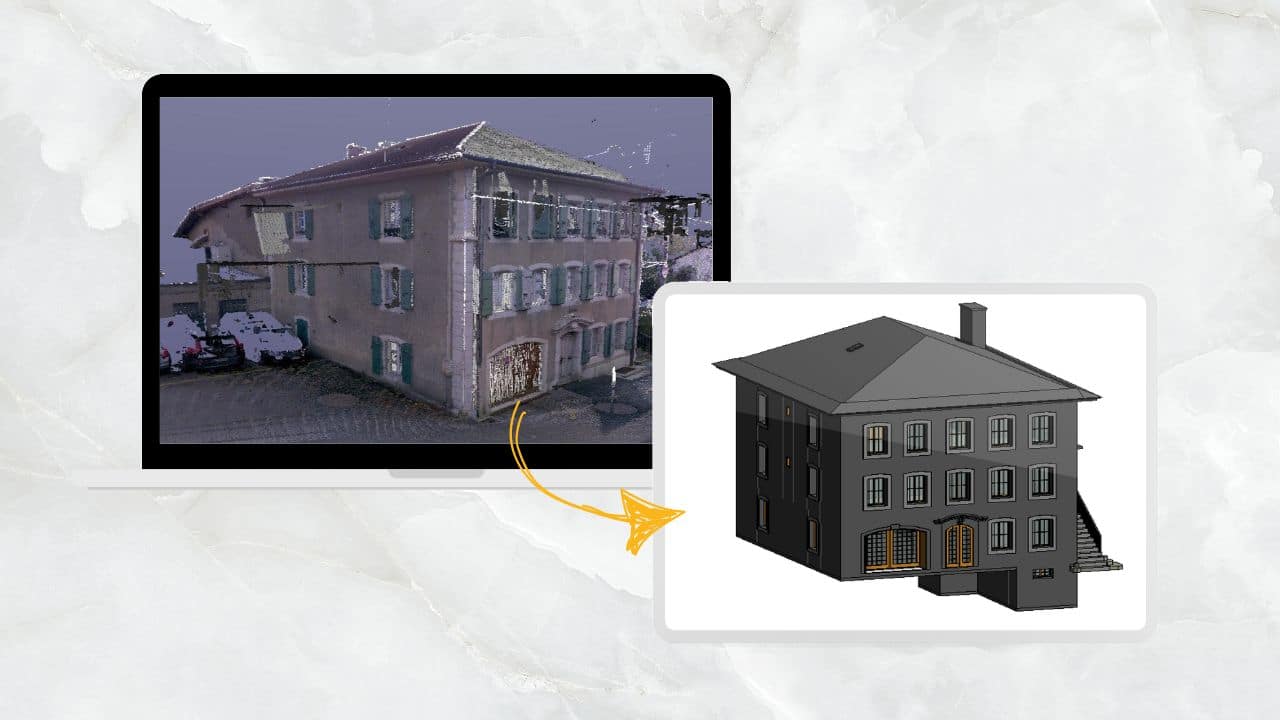BIM Consulting on 15000 SQM Mixed Development in UAE

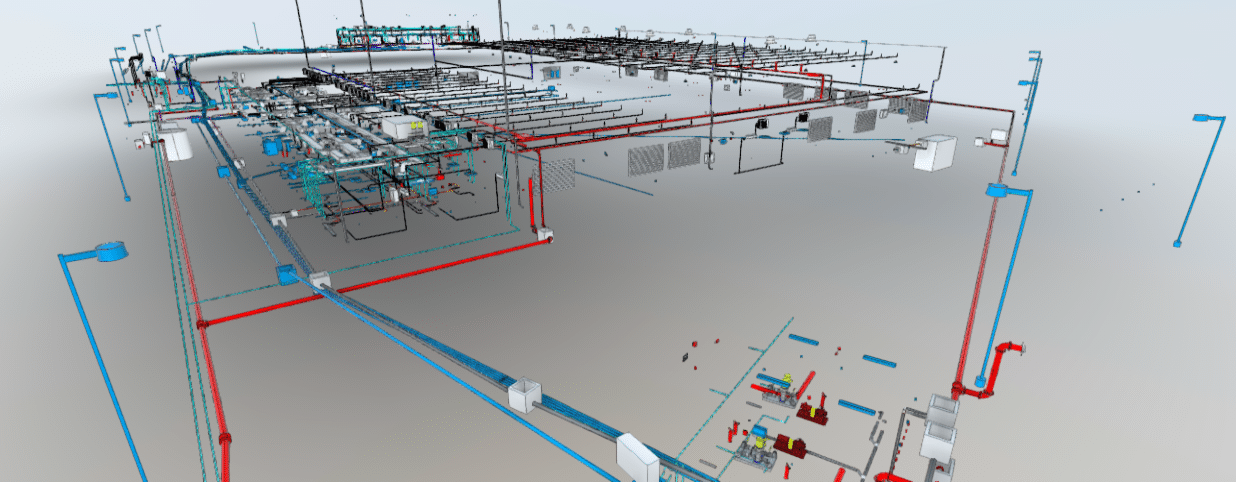

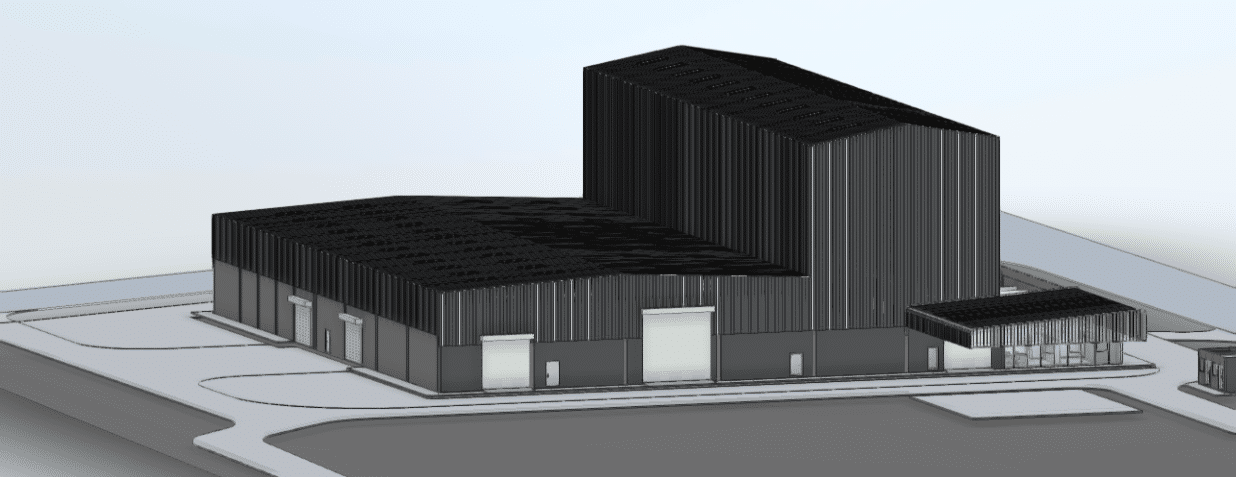
Project Scope
BIM Consulting
Area
15000 SQM
Deliverables
LOD 400 Revit models in architectural, structural and MEP details
Discipline
Architectural, Structural, MEP
Location
United Arab Emirates (UAE)
Software We Are Using
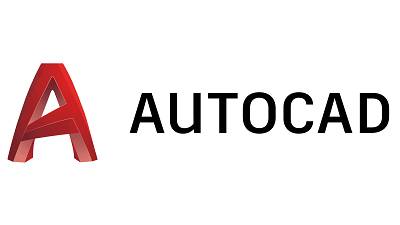



Project Description
The industrial project in UAE, presented unique complexities that demanded innovative solutions. CRESIRE undertook the challenge with utmost dedication and expertise, delivering outstanding results within the stipulated timeframe.
The mixed development, covering 15,000 sqm, comprised various components:
- Factory: Mixed RCC and steel structure development
- Staff Accommodation: A well-designed living space accommodation for staff.
- Commercial Building: A well-planned office space and commercial units.
- Parking Area: A strategically designed parking facility
- Utility Section: An integrated utility area
- Water Tank: A robust water storage facility to meet the project’s water supply demands
Services Description
At CRESIRE, we offer a range of cutting-edge services that leverage the power of Building Information Modeling (BIM) to streamline project workflows, enhance collaboration, and optimize outcomes. Our BIM consulting services included:
3D BIM Modeling
We developed LOD 400 Revit models with architectural, structural, and MEP details. The structural models included complex steel and reinforcement detailing. At the same time, the MEP models included trenching and complex equipment detailing.
5D Cost Estimation
Leveraging 5D BIM Modeling, we integrate cost data with the 3D model to generate reliable cost estimates throughout the project lifecycle. Our 5D Cost Estimation services enable stakeholders to short-list contractors, optimize resource allocation, and prevent cost overruns.
Shop Drawings in Architectural, Structural, and MEP Disciplines
Our team of skilled professionals ensured that every aspect of the project was meticulously documented, including architectural components, structural elements, and intricate MEP systems. These shop drawings serve as a vital reference for contractors, fabricators, and other stakeholders, promoting seamless coordination and efficient construction.
Project Challenges
The mixed development's diverse components and extensive area required meticulous planning and coordination to ensure seamless execution.
Integrating architectural, structural, and MEP elements while maintaining design coherence posed a significant challenge. However, our BIM expertise helped resolve conflicts efficiently and ensure design integrity.
Maximizing cost efficiency without compromising quality was a constant focus throughout the project. Our 5D cost estimation services played a vital role in achieving this balance.
Values added by Cresire using BIM Consulting
Cresire’s BIM Consulting Services brought significant value to the industrial project in the UAE. Our expertise enabled us to enhance collaboration, improve project efficiency, and deliver superior outcomes. Here are the key values we added through our BIM consulting services:
- Precise Cost Estimation: Precise cost estimation and BOQ generation using quantity take-off was the prime requirement of the client. Our 5D cost estimation services provided stakeholders with accurate and reliable cost projections, enabling them to review the budget for shortlisting contractors and controlling cost overruns.
- Better Visualization: Our 3D BIM modeling in architectural, structural and MEP allowed stakeholders to visualize the project in great detail, fostering a shared understanding and enabling better decision-making throughout the project lifecycle.
- Streamlined Coordination: By integrating architectural, structural, and MEP disciplines in our shop drawings, we facilitated seamless coordination between various teams, minimizing conflicts and optimizing construction processes.
- Efficient Project Management: The utilization of BIM Project Management empowered us to streamline project workflows, improve communication, and enhance overall cost management, resulting in timely project delivery and increased client satisfaction.
Key Takeaways from CRESIRE
What is BIM consulting, and why is it important in UAE?
BIM consulting involves the expertise of professionals who assist organizations in adopting and implementing Building Information Modeling (BIM) processes and technologies. BIM is crucial in the UAE due to its role in enhancing construction efficiency, reducing errors, improving collaboration, and enabling better facility management throughout the lifecycle of a project.
What Services do BIM consultants provide in UAE?
BIM consultants in the UAE offer a range of services, including BIM implementation planning, training and support, BIM software selection, clash detection and coordination, BIM model auditing, and project-specific BIM standards development. They assist clients in integrating BIM into their workflows, optimizing project coordination, and ensuring compliance with industry standards.
How can BIM Consulting Services benefit construction projects in UAE?
BIM consulting brings numerous benefits to construction projects in the UAE. It enables better project visualization, facilitates effective design coordination, minimizes clashes and rework, enhances communication and collaboration among project stakeholders, improves construction sequencing and scheduling, enables accurate cost estimation, and supports efficient facility management post-construction. These benefits ultimately lead to cost savings, reduced project delays, improved quality, and enhanced project outcomes.
Get the Best CAD to BIM Services from Our Experts
Email Us
Let's Talk
USA & Canada: (+1) 757 656 3274
UK & Europe: (+44) 7360 267087
India: (+91) 63502 02061

