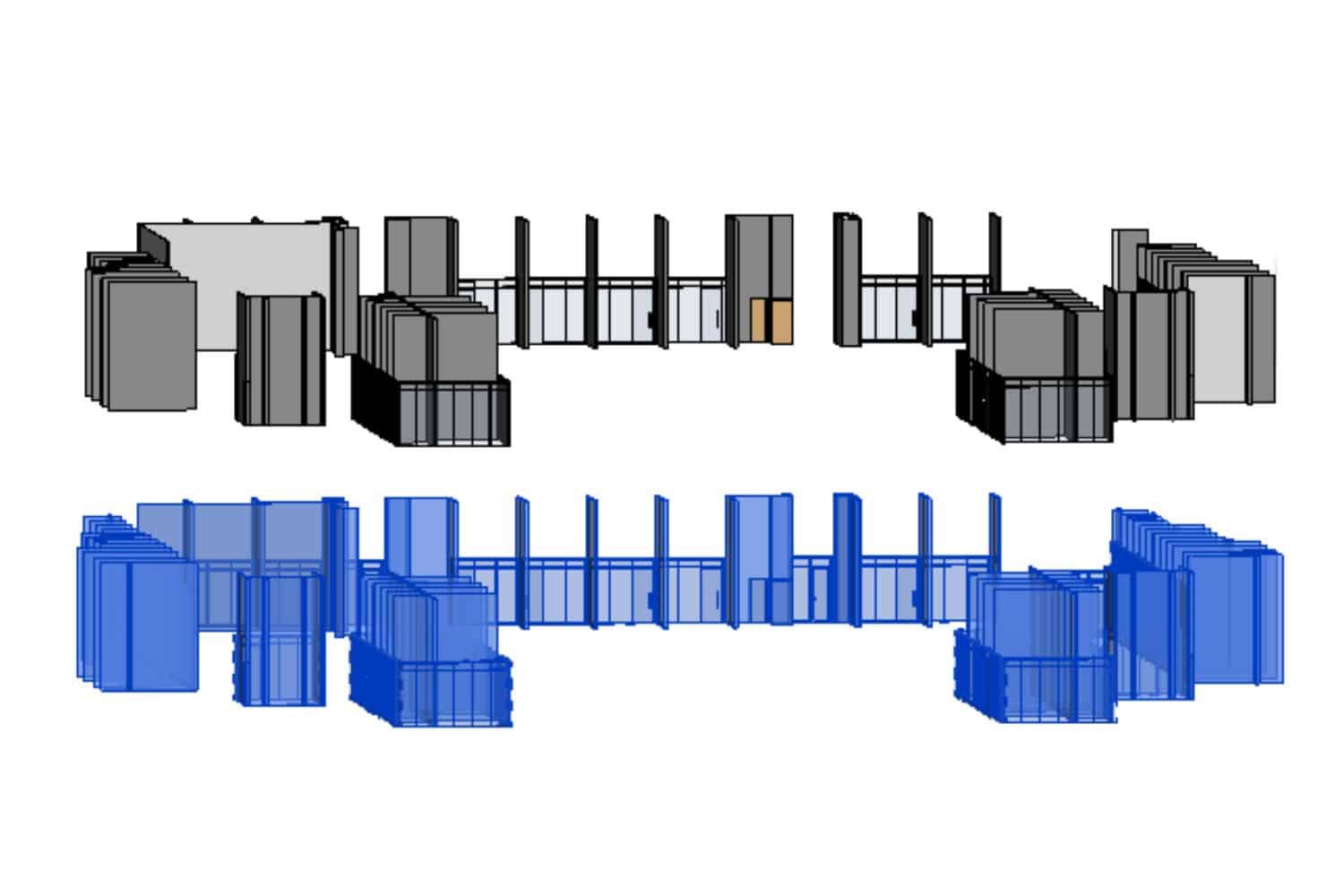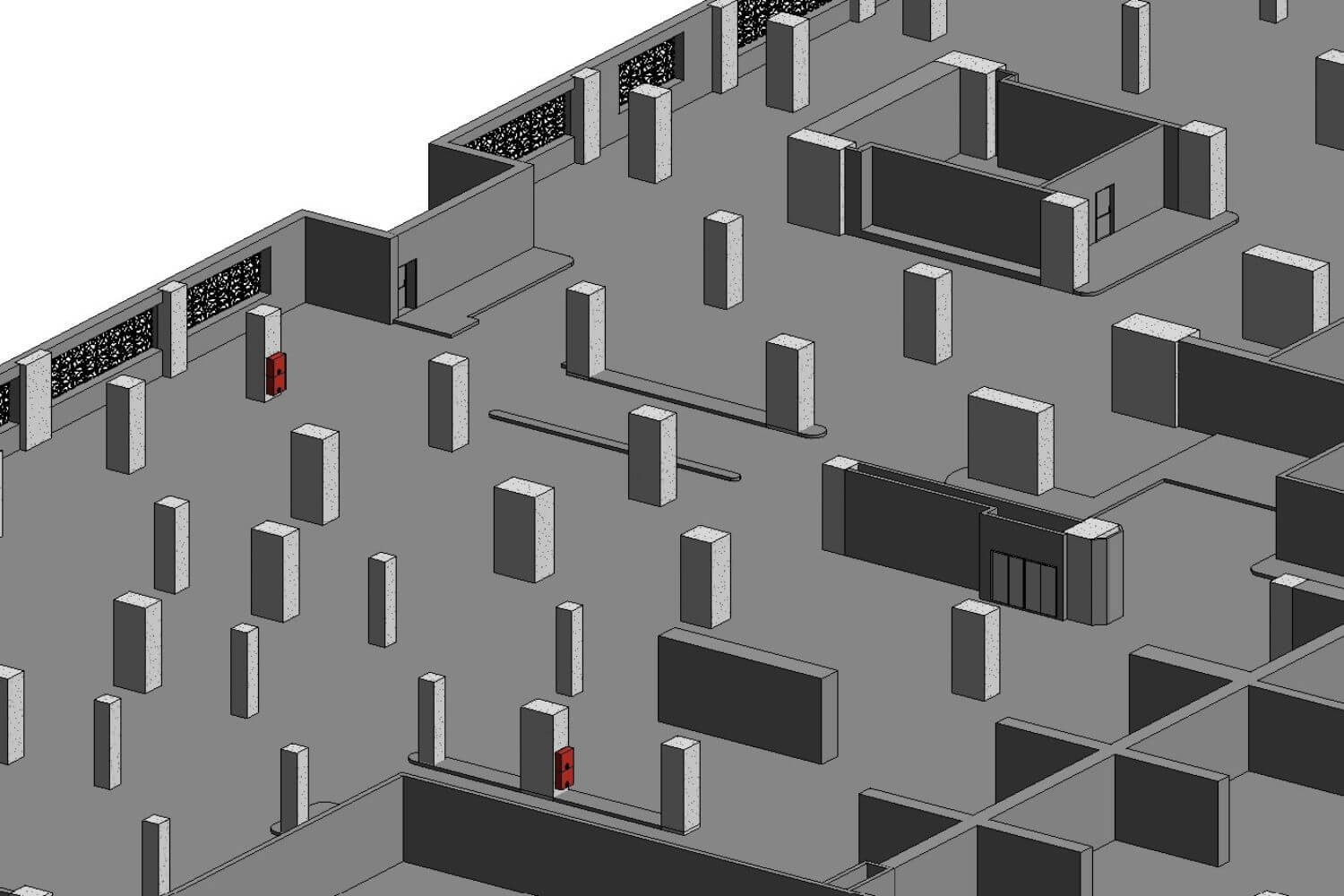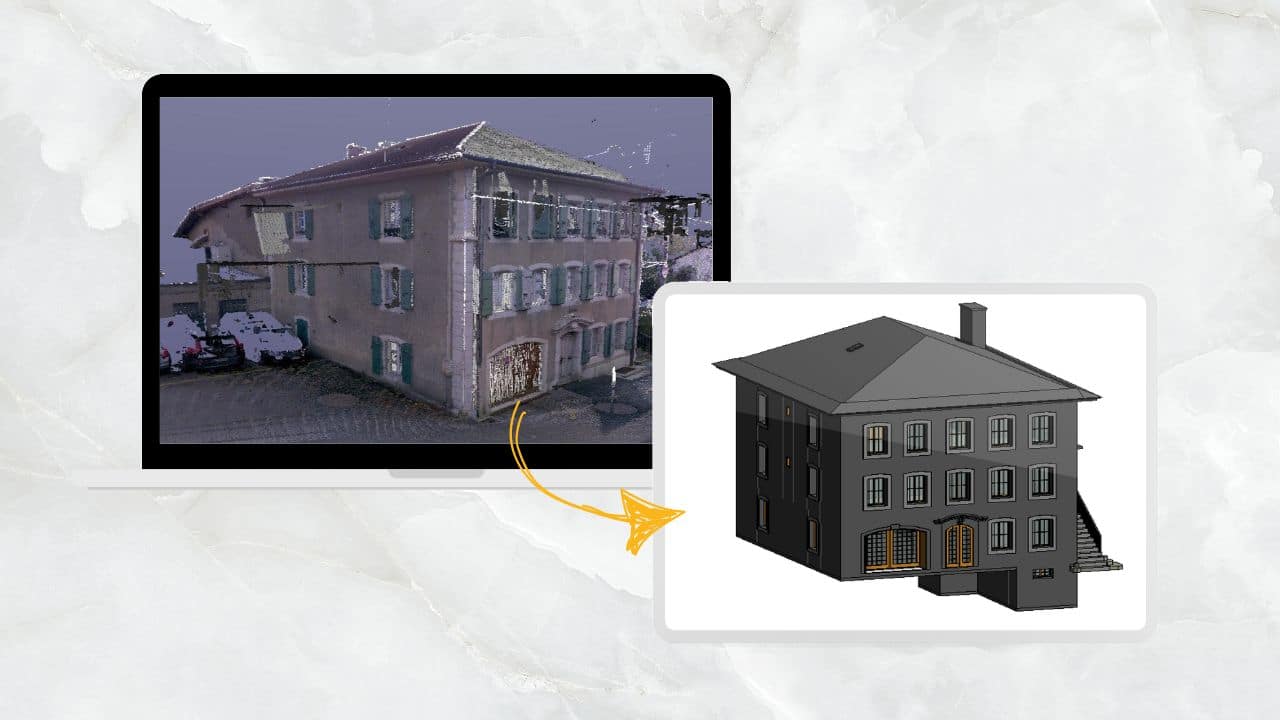Structural BIM Services on Church Project in Arizona, USA
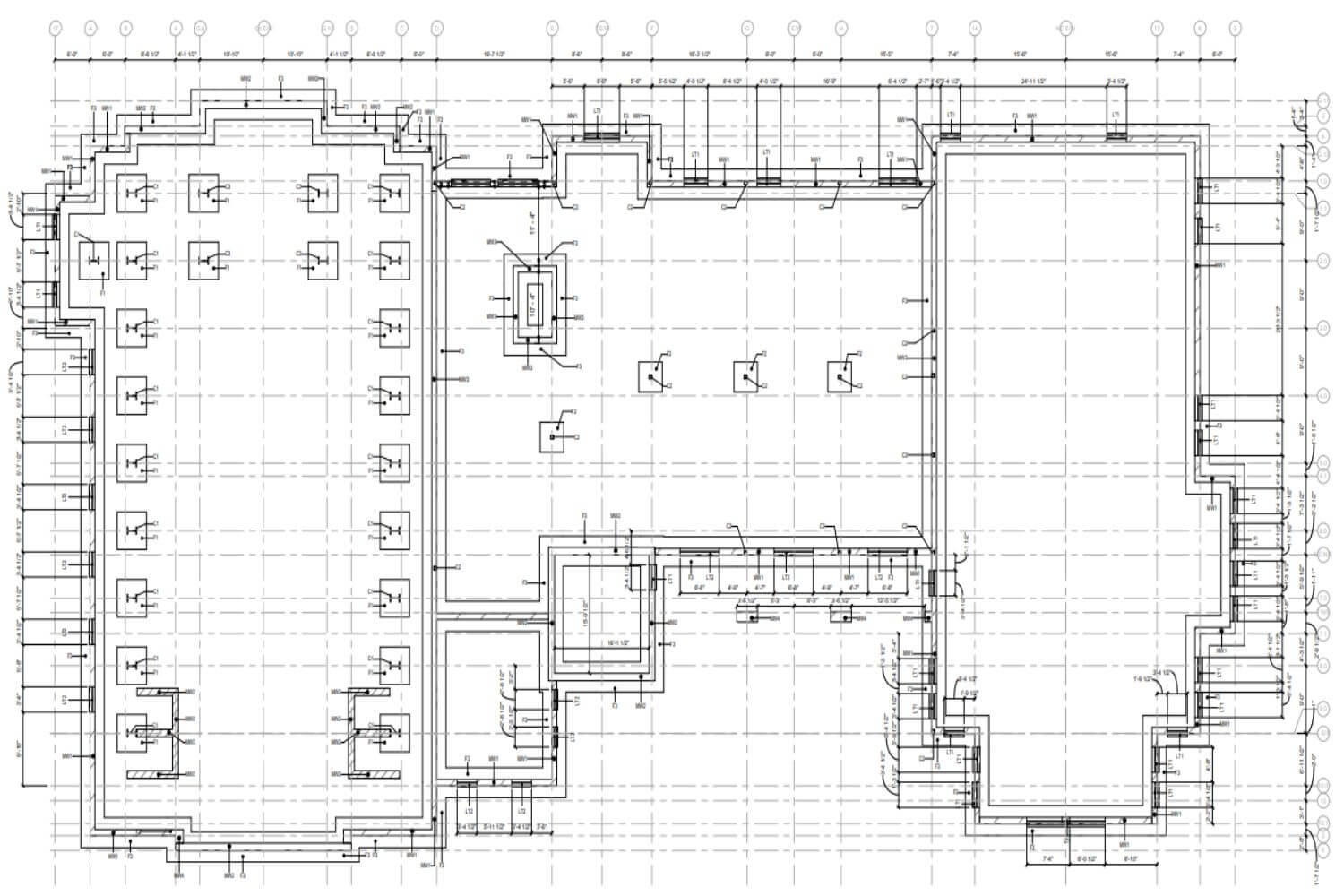
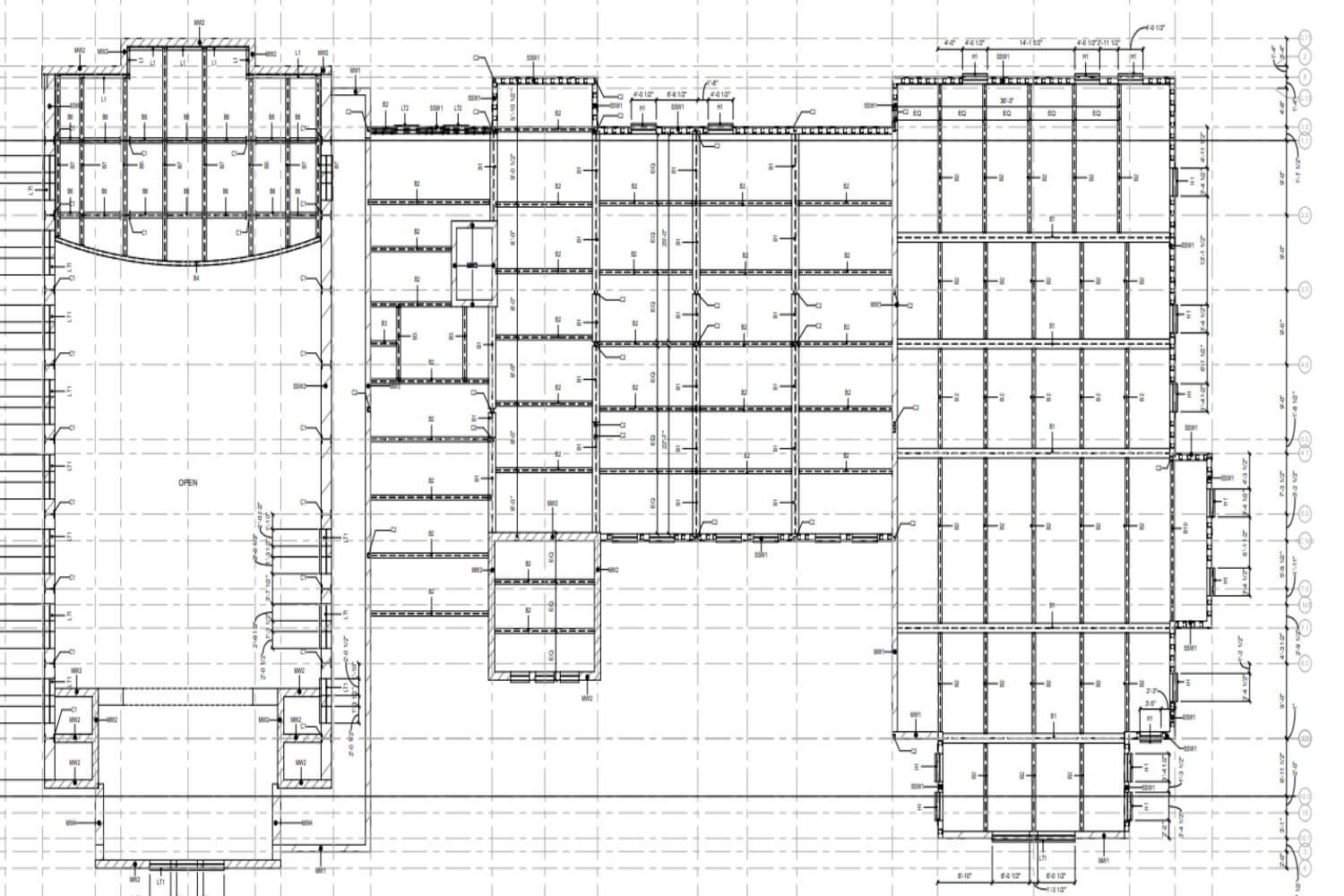

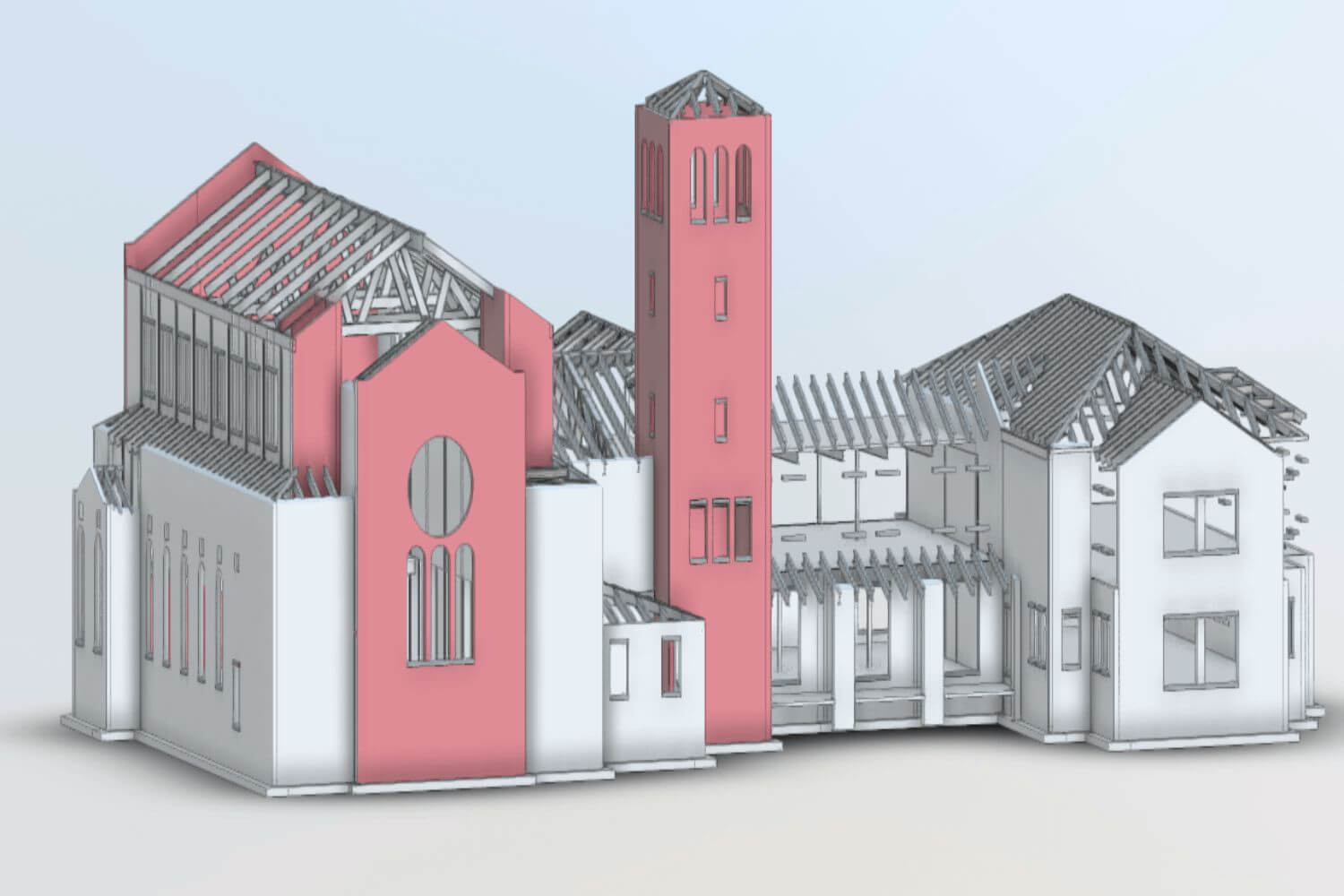
Project Scope
Structural BIM Modeling & Framing Plans
Inputs
Architectural and Structural Design Data
Deliverables
Structural Model, High-Quality Construction Documentation, including 2D Drawings
Client
A well-established Structural Engineering Company in Arizona, USA. Focused on designing and analyzing structures for Residential, Commercial, and Church projects.
Location
Arizona, United States
Software We Are Using




Project Overview
CRESIRE was engaged to provide Structural BIM Modeling and structural framing plan drafting services on a church project to streamline the client’s workflow and improve project outcomes. The key objectives were to enhance collaboration among project stakeholders, reduce errors in construction documentation, and accelerate project timelines.
Process of Structural BIM Modeling Services
CRESIRE adopted a systematic approach to deliver comprehensive Structural BIM modeling services:
- Project Kickoff: Initial meetings with the client to understand project requirements, scope, and deliverables. Defined project milestones and timelines.
- Data Collection: Gathered architectural and structural design data, including drawings, specifications, and relevant project documentation. Ensured clear communication channels with the client’s team for seamless data exchange.
- Revit Modeling: Utilized Revit to create detailed 3D models of the structures. Incorporated architectural and structural elements, ensuring accurate representation.
- Collaborative Design: Enabled real-time collaboration by hosting regular virtual design coordination meetings. Addressed design conflicts and discrepancies in the early stages of the project.
- Structural Framing Plans Drafting: Produced detailed structural framing plans with accurate dimensions and annotations.
- Model Validation: Conducted rigorous model validation to identify and rectify any discrepancies or errors. Collaborated closely with the client to incorporate feedback and revisions.
- Documentation and Deliverables: Generated high-quality construction documentation, including 2D drawings and schedules. Provided the client with a comprehensive set of BIM deliverables for construction and coordination purposes.
Project Challenges
The initial challenge involved standardizing data from various sources, including different software platforms and file formats.
Frequent design changes during the project required quick adaptability to maintain project timelines and accuracy.
Values Added through Structural BIM Services
- Enhanced Collaboration: Improved collaboration among project stakeholders through real-time, cloud-based BIM models, fostering better communication and coordination.
- Reduced Errors and Rework: Early identification and resolution of design conflicts minimized errors, reducing the need for costly rework during construction.
- Improved Project Efficiency: Streamlined workflows and accelerated project timelines by efficiently managing data and collaboration.
- Cost Savings: The reduction in errors and rework contributed to significant cost savings for the structural engineering firm.
- Future-Ready Documentation: Delivered BIM models and documentation that can be easily leveraged for future renovations, expansions, or facility management.
Conclusion
With careful planning, efficient teamwork, and the use of Revit software, CRESIRE helped the structural engineering firm in Arizona, USA, with Structural BIM Modeling Services. The project demonstrated the ability of structural BIM services to revolutionize the structural engineering field by increasing overall efficiency, decreasing errors, and improving project outcomes.
Get the Best CAD to BIM Services from Our Experts
Email Us
Let's Talk
USA & Canada: (+1) 757 656 3274
UK & Europe: (+44) 7360 267087
India: (+91) 63502 02061

