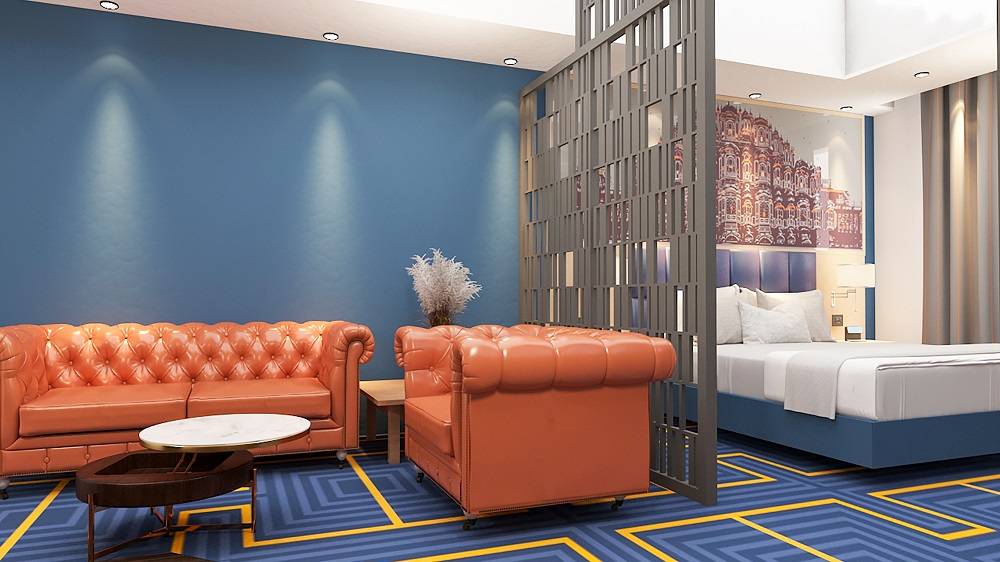3D Interior Visualization
Case Study
Home / 3D Interior Visualization – Case Study
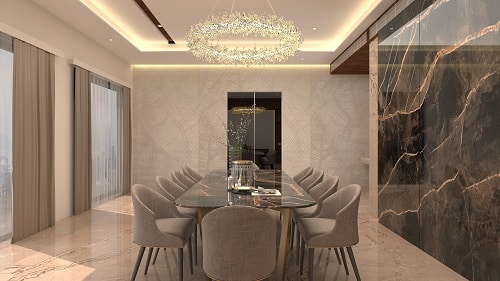
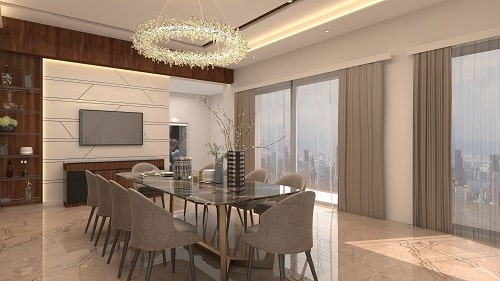
Project Case Study
Customer Description: Interior Designer
Industry & Description: Residential Dining Area
Reference Files: Interior Drawings, Ceiling & Elevation Details, Material and Texture Specifications
Final Output: JPEG images of Living Room
Services: 3D Interior Visualization
How We Helped Our Client with 3D Interior Visualization
Before creating realistic living room render, we analyzed the interior details specifications for 3D interior visualization using reference files


Client gave us comments on the living room renders and suggested small adjustments to the material and texture specifications
We took the comments into consideration and generated a new set of conceptual living room renders complete with color schemes, texturing, and lighting effects.
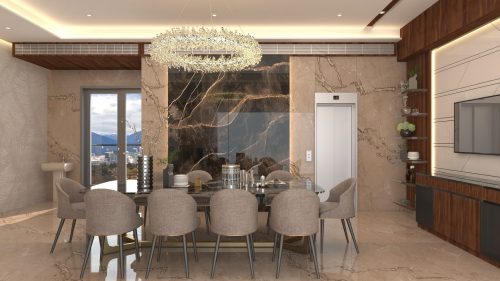
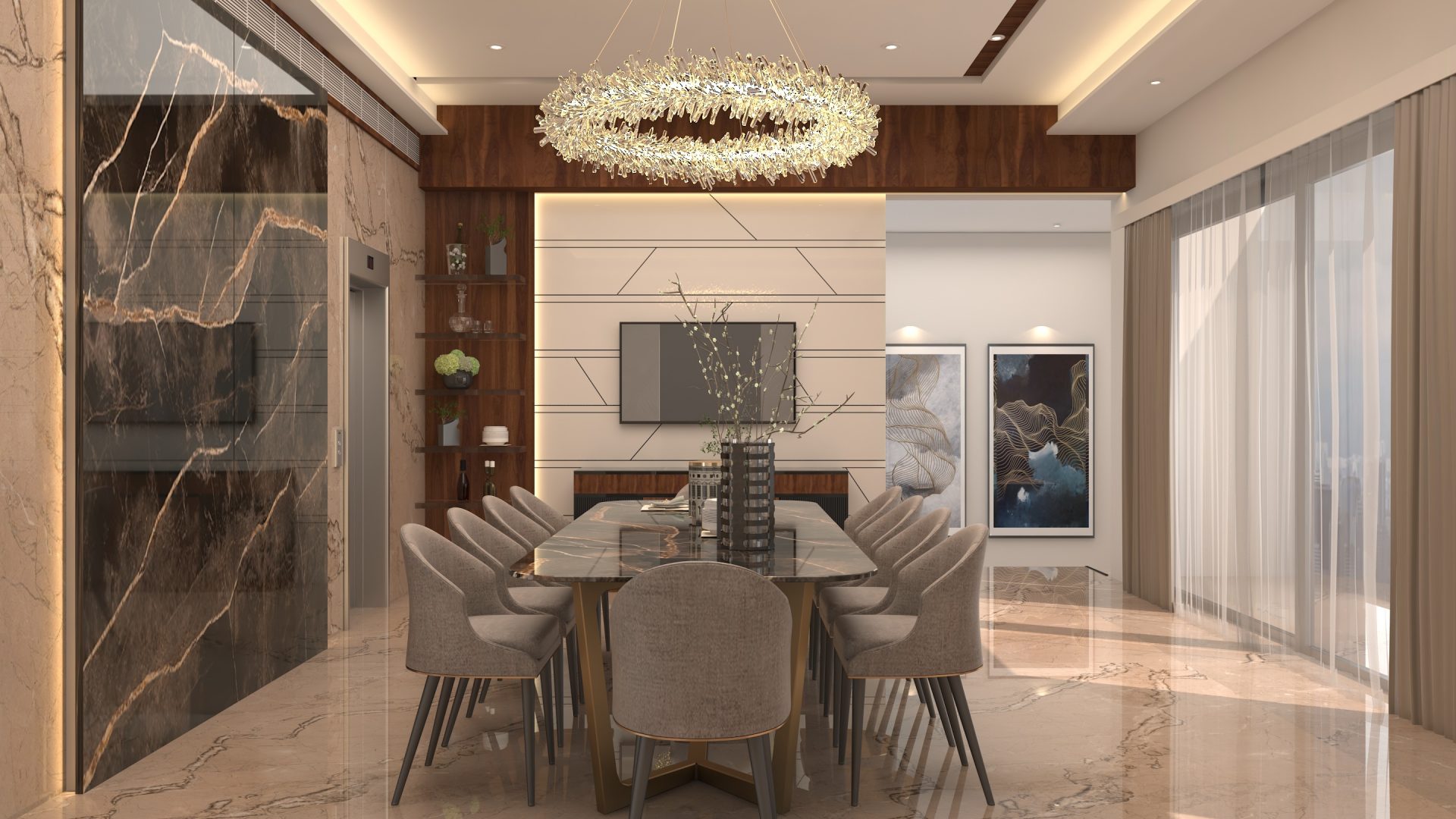
After the client approved the color palettes, wall elevation, texturing, and lighting elements, we moved on to the detailed 3D interior visualisation.
Values We Added to the Project
- Living room renders in high resolution with realistic texture, color pattern, and lighting effects
- Comprehensive 3D interior visualization of living room for shortlisting material and color textures
- Developed customized furniture based on the reference images provided for better 3D interior visualization
- Incorporated intricate wall textures and elevation details for improved choice making and optioneering through living room renders
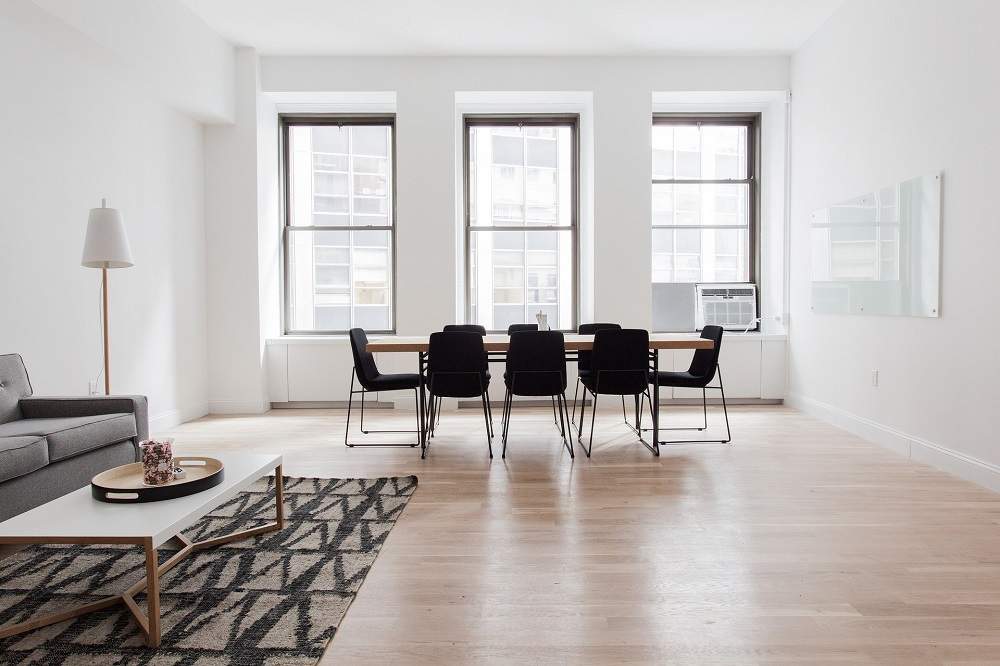
Outsource Interior Design 3D Modeling Services for Best Outcomes
Read how Outsourcing Interior Design 3D Modeling Services are important to a consultant who is based in a developing country such as India.

Why To Adopt Interior Rendering Services
Read Why you should adopt Interior Rendering Services for your real estate and architectural project. Know more in details here.
Challenges
- Required high quality living room renders with complex color and textures
- Tried multiple options before shortlisted final wall cladding stone material
- Required comprehensive interior design rendering services for taking critical design decision
- Complex TV cabinet texture, which led to detailed design discussion for effective 3D interior visualization
Industry/Sectors
Architecture
Engineering
Construction
Real State
Manufacturing
Residential
Commercial
Healthcare
Hospitality
Entertainment
Our Rendering/ Visualization Services Projects - Case Studies
Email Us
Let's Talk
USA - (+1) 760 514 0172
INDIA - (+91) 63502 02061

