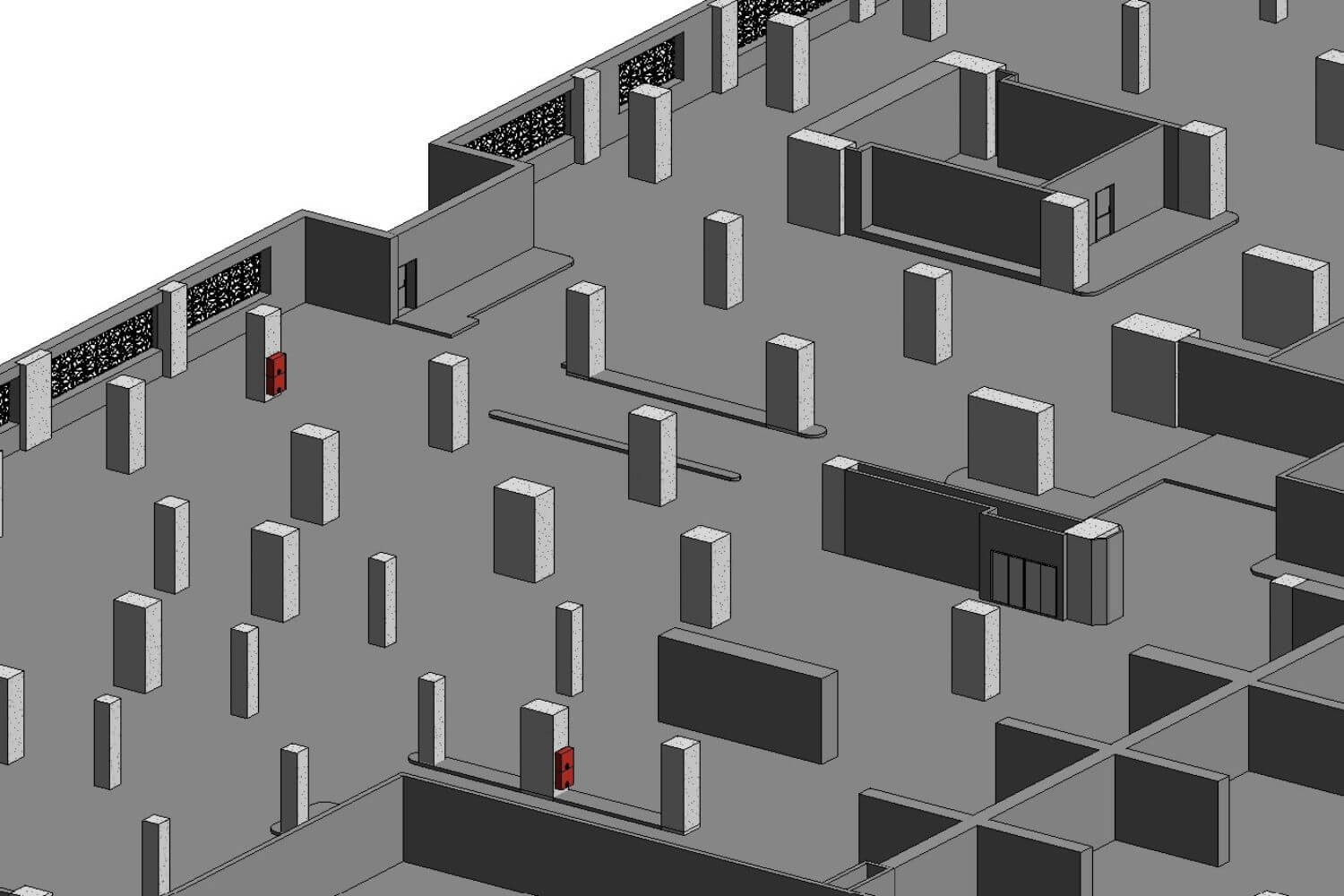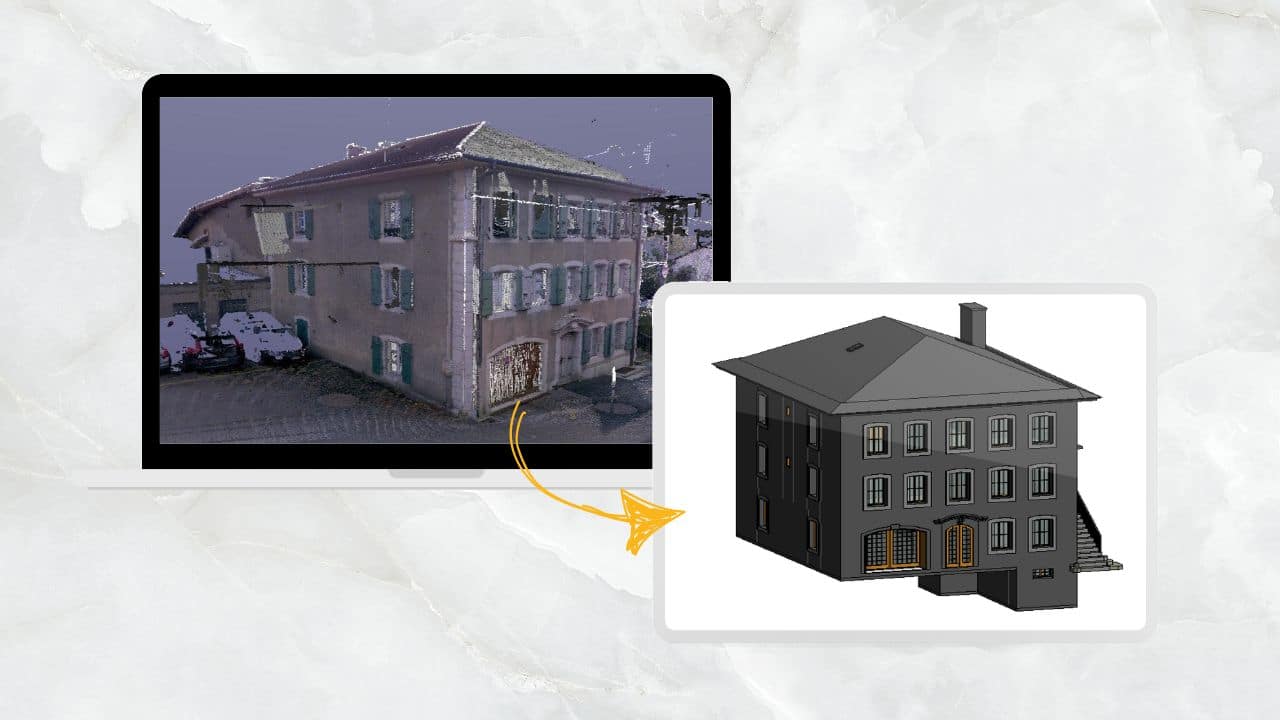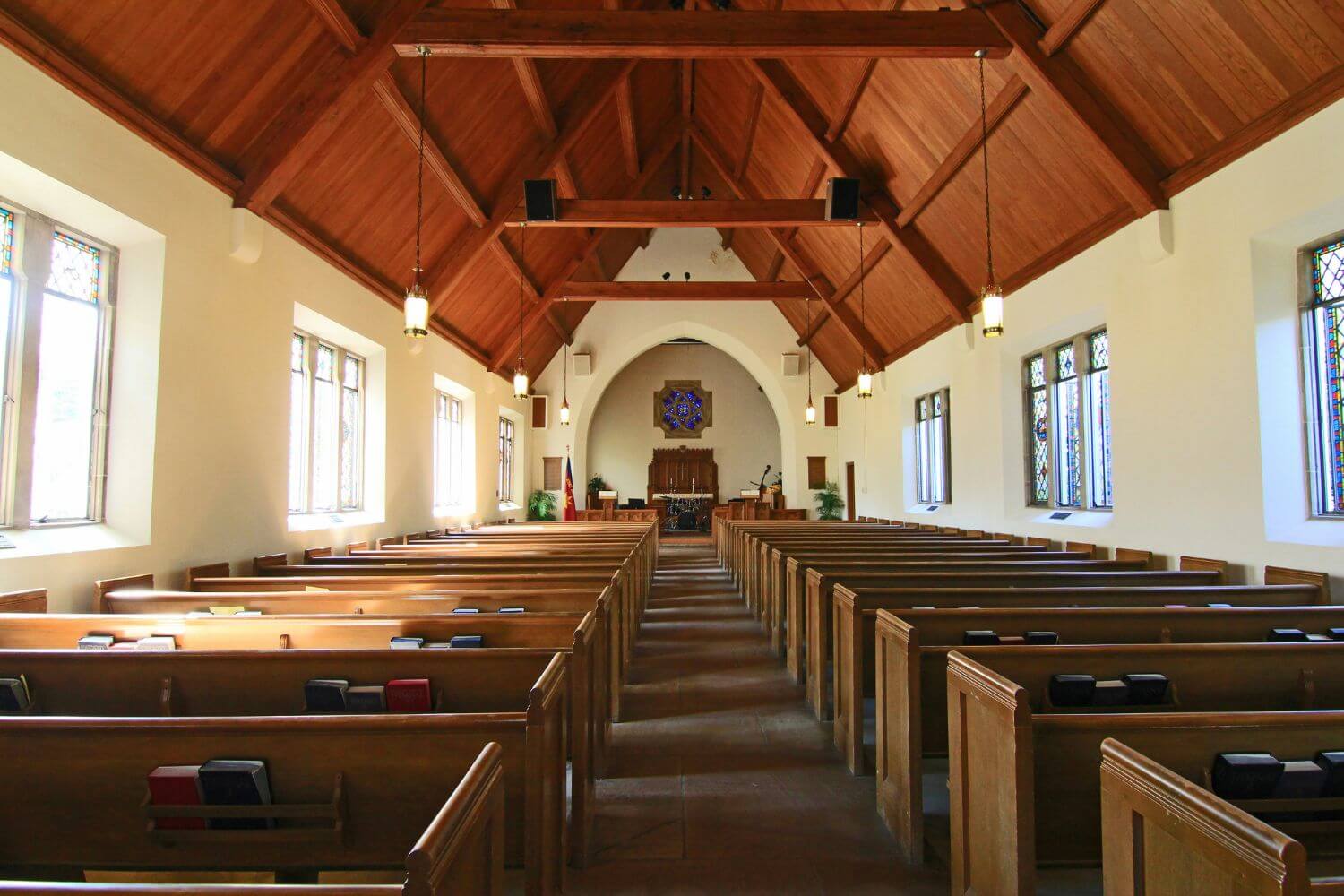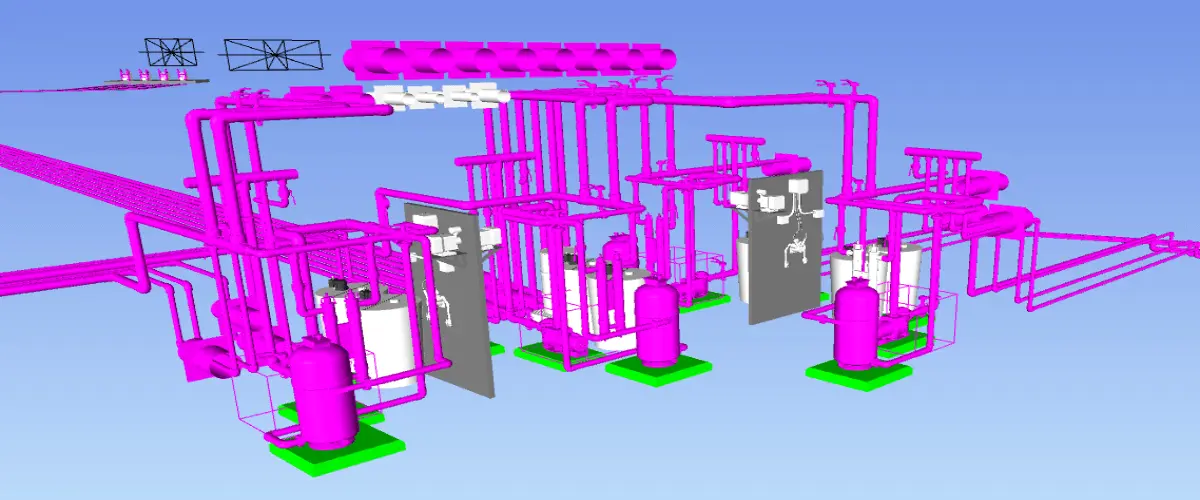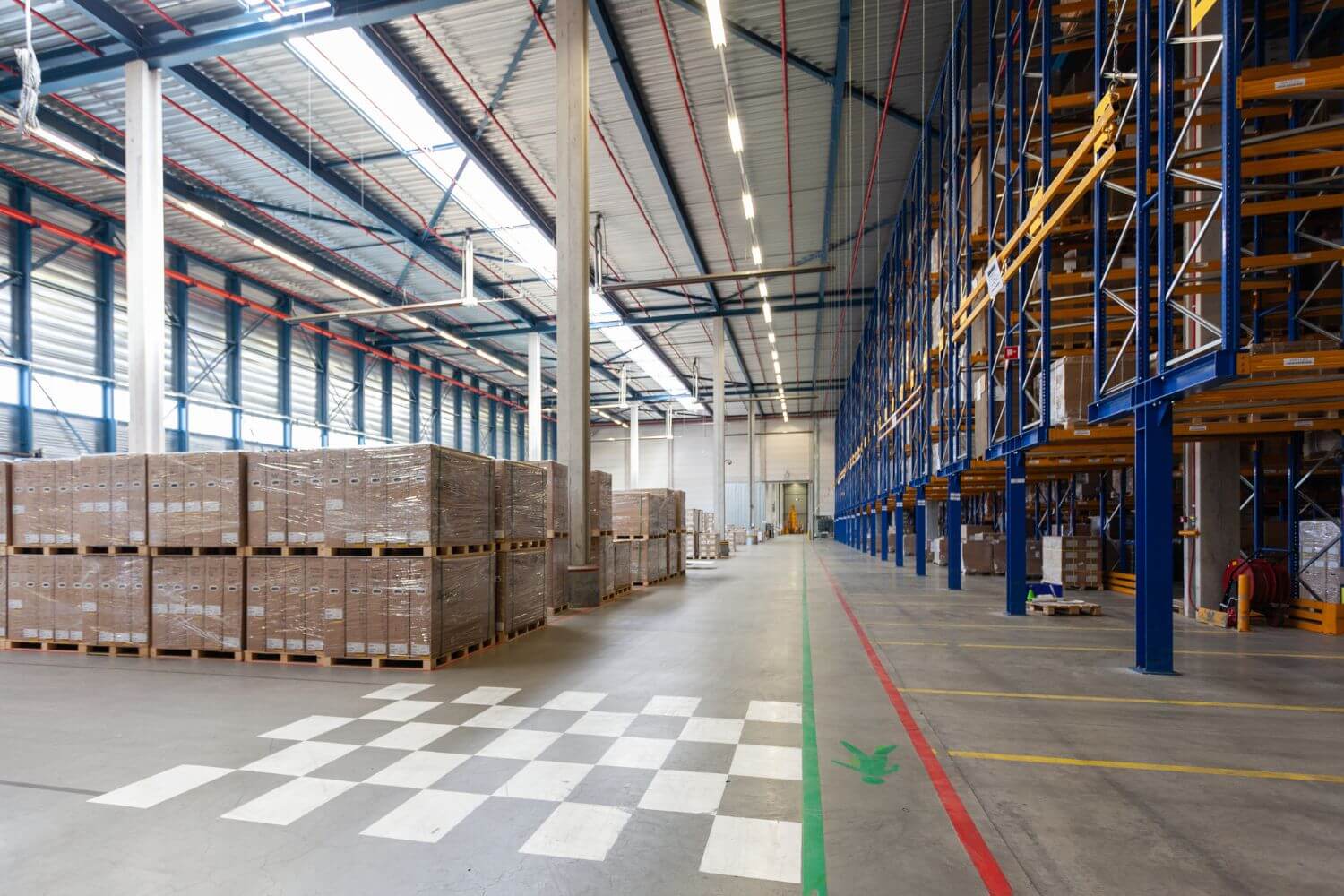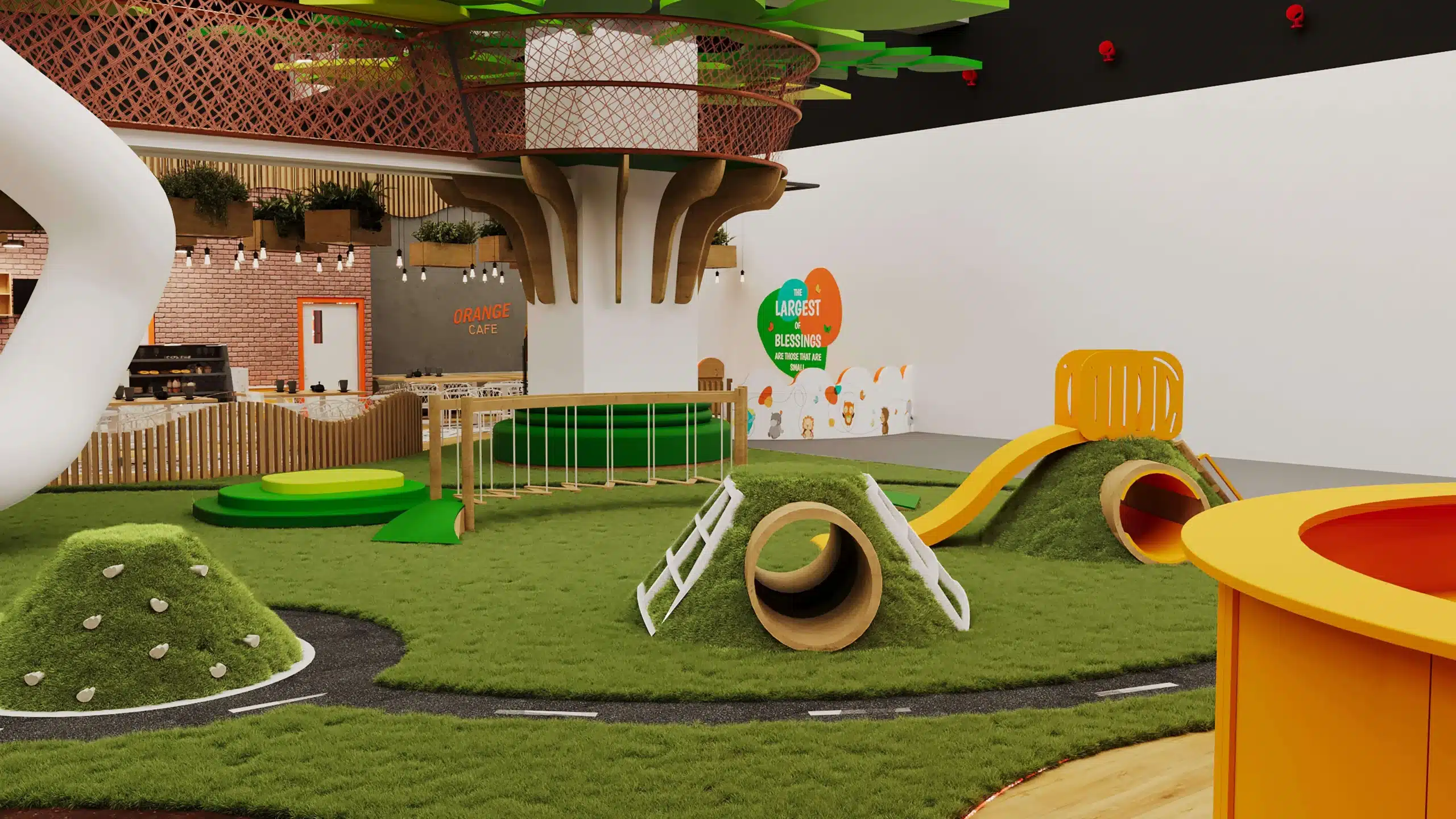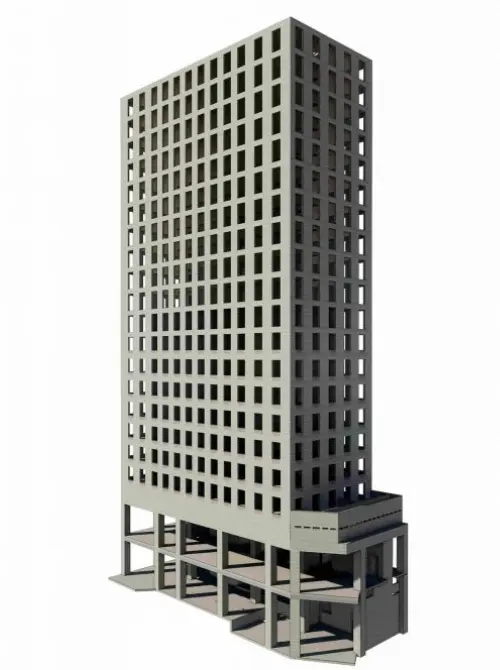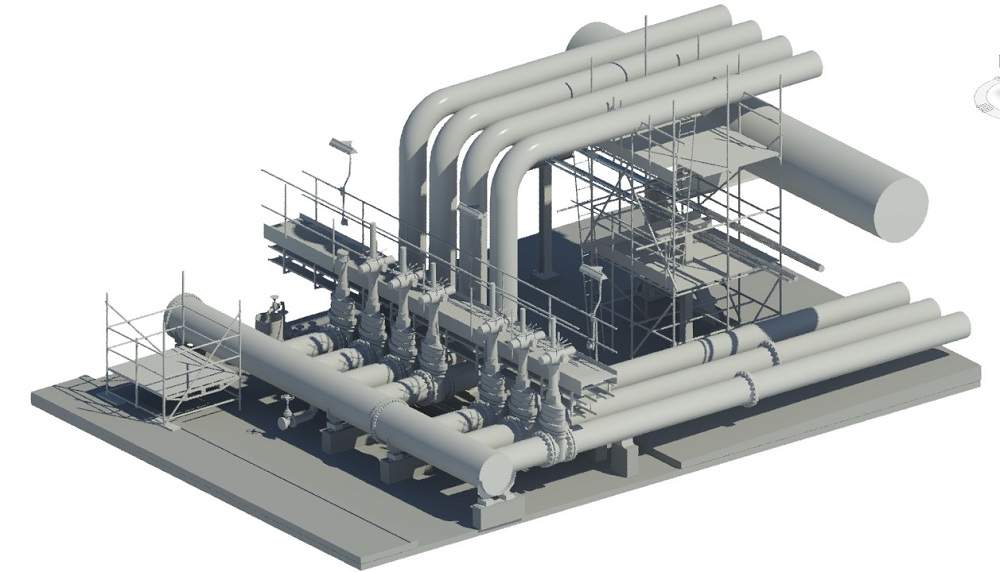Revit Electrical Families For Metro Station
Case Study
Home / Revit Electrical Families For Metro Station – Case Study

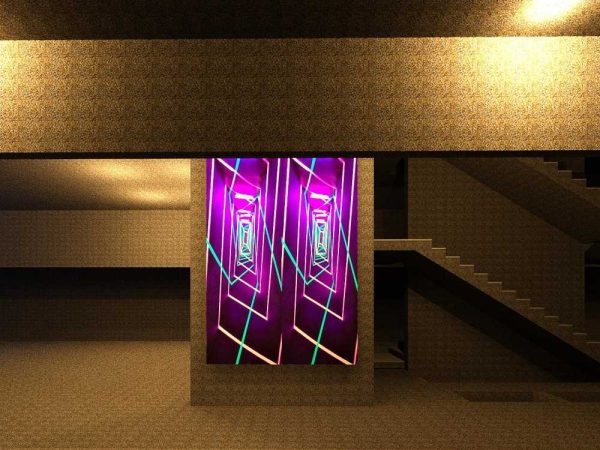
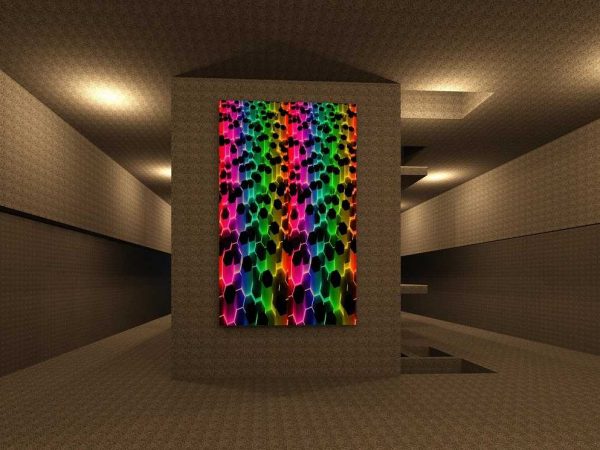

Project Case Study
Customer Description | World Leaders in Energy-efficient Lighting Products |
Industry & Sector | Lighting Products |
Reference Files | LED Lighting Revit Families for a Metro Station Project |
Final Output | Review the Electrical Families of the Station, LED Revit Families |
Services | Revit Electrical Families Creation |
How Cresire Helped the Client with Revit Electrical Families Creation
The client had an urgent requirement for Revit families as they were bidding for the project. Cresire assisted the client with creating revit families and ensured that the final output was delivered within the expected timeline.
Step 1
Understanding the Revit electrical modeling requirements : The client had a limitation while developing Revit models within their organization and outsourced the Revit LED 3D modeling services to Cresire. Our process began with a 120 minutes kick-off meeting to review the existing plans and details with the client and decided upon the final deliverables: Revit families for multiple LED lights Elevator Revit 3D view Revit 3D view of LED lights in multiple locations
Step 2
Assigning the right electrical Revit modeler to the project : Once CRESIRE reviewed the project drawings and information, we assigned our most experienced electrical Revit modeler for the project. They were tasked with creating Revit electrical families of LED lights to be used on the metro station Revit model.
Step 3
Developing conceptual Revit electrical families for the client : Our electrical Revit modeler prepared a conceptual 3d Revit family for a client review. We conducted another discussion with the client to review the Revit families before integrating them with the central Revit model of the metro station.
Step 4
They provided the shortlisted materials, textures, and color preferences. We used 3DsMax software for creating the final exterior renders, which provided a realistic look and feel of the hotel building.
Step 5
Final deliverables of Revit electrical families : Below are the images of the Revit 3D view, elevator Revit model, and Revit electrical families.
Values We Added to the Project
- Helped the Client Meet their Deadline by Delivering LED Revit Families within 3 days.
- Provided a Realistic 3D View of the Model as a Presentation for the Client.
- Provided Backend Support to the Client for LED Lights Revit Modeling.
- Arranged Multiple Review Calls With the Client to Ensure Satisfaction and Timely Delivery of Electrical 3D Revit Families.
Get A Quote Now
Industry/Sectors
Architecture
Engineering
Construction
Real State
Manufacturing
Residential
Commercial
Healthcare
Hospitality
Entertainment
Serving Every Continent

Get A Quote Now
Email Us
Let's Talk
USA & CANADA - (+1) 757 656 3274
UK & EUROPE - (+44) 7360 267087
INDIA - (+91) 63502 02061
