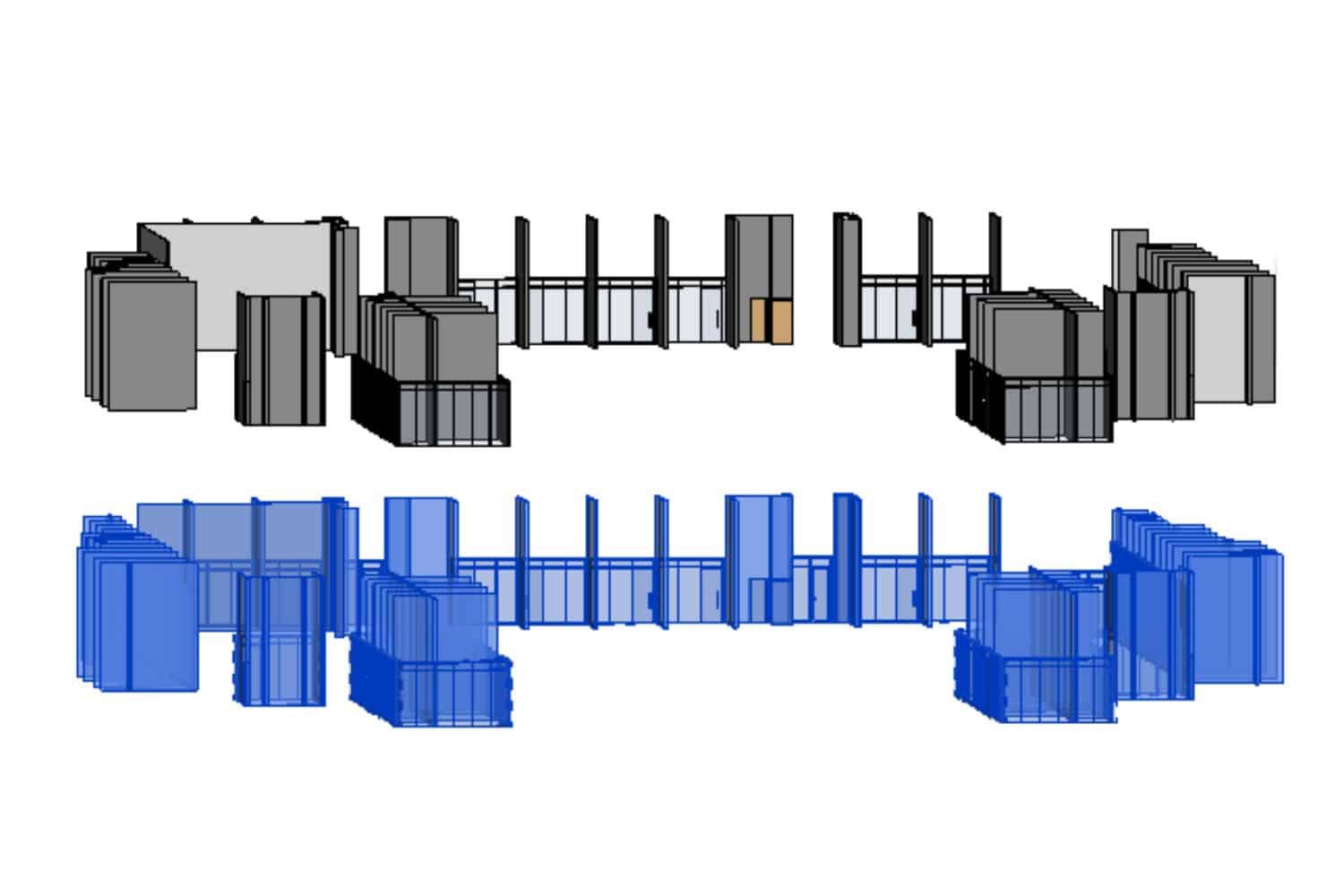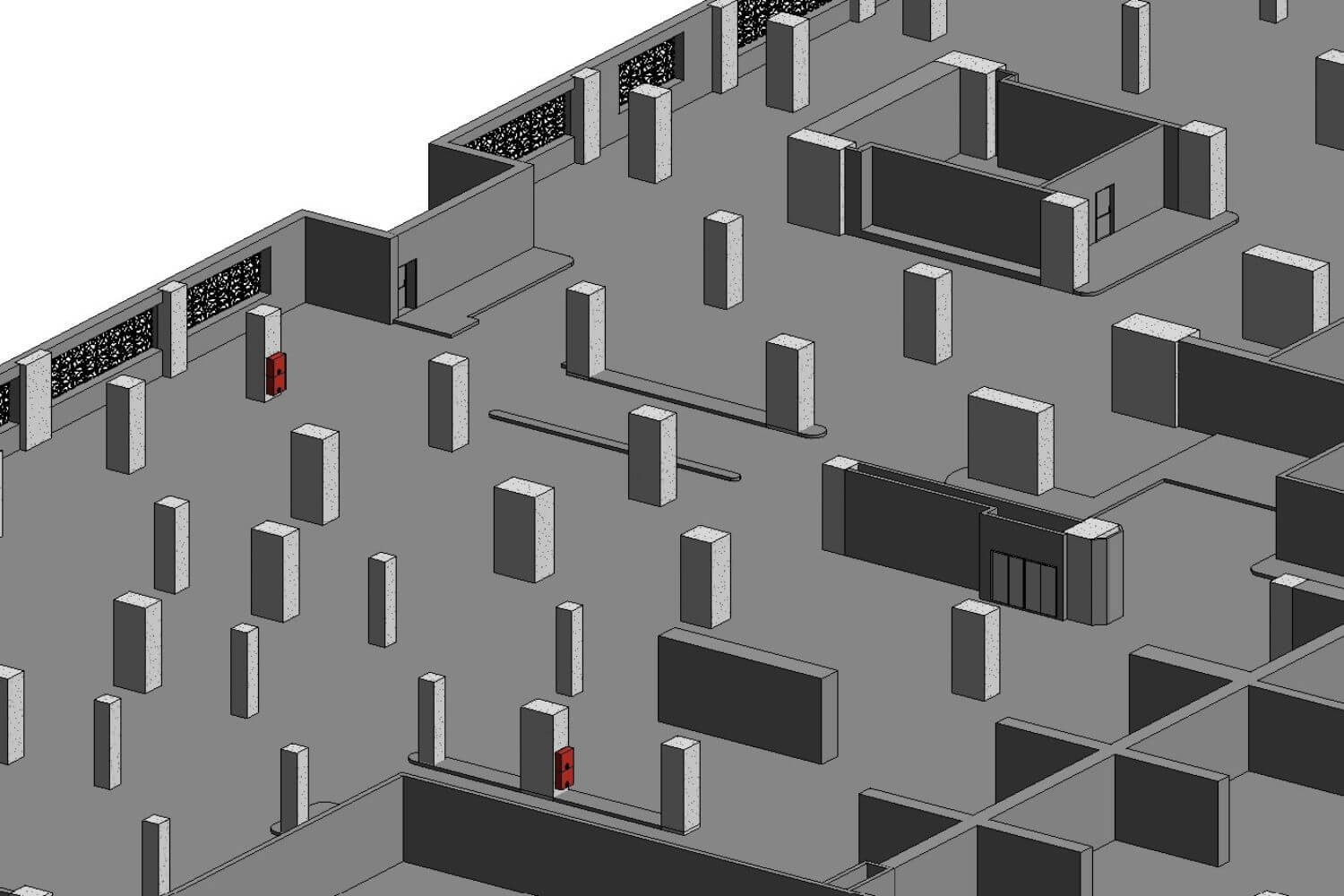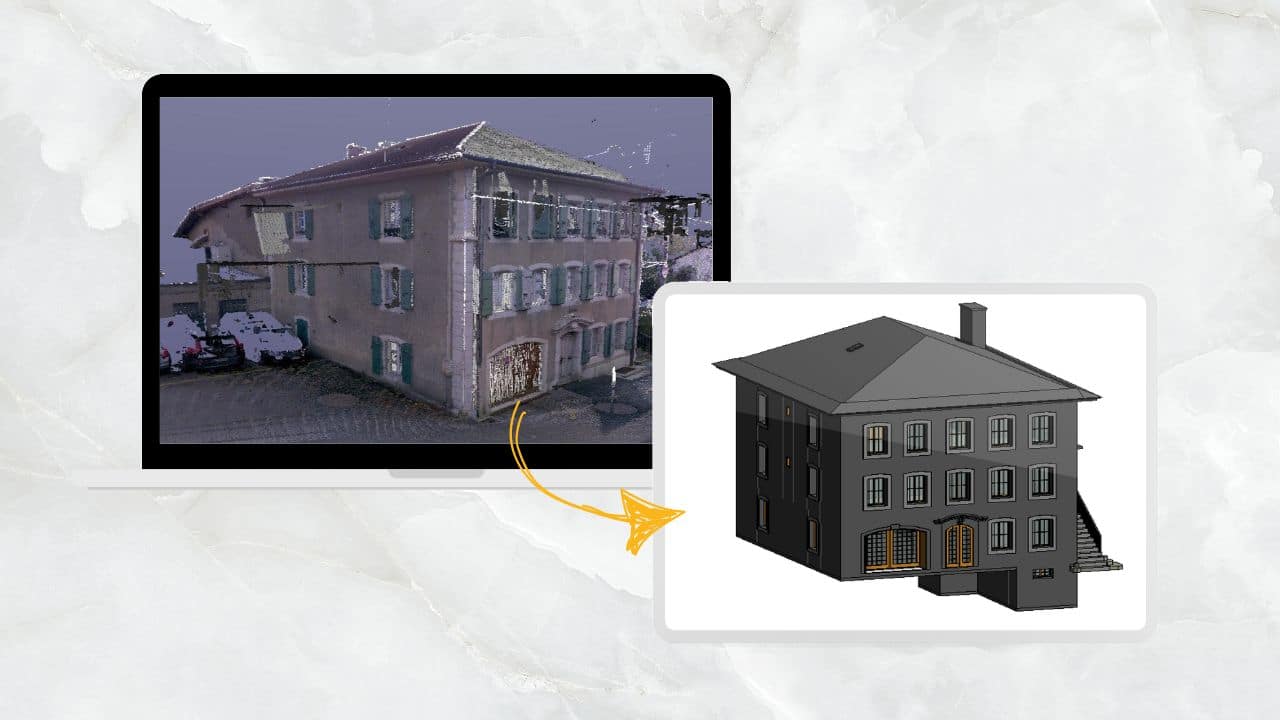BIM Management of an Indoor Play Area
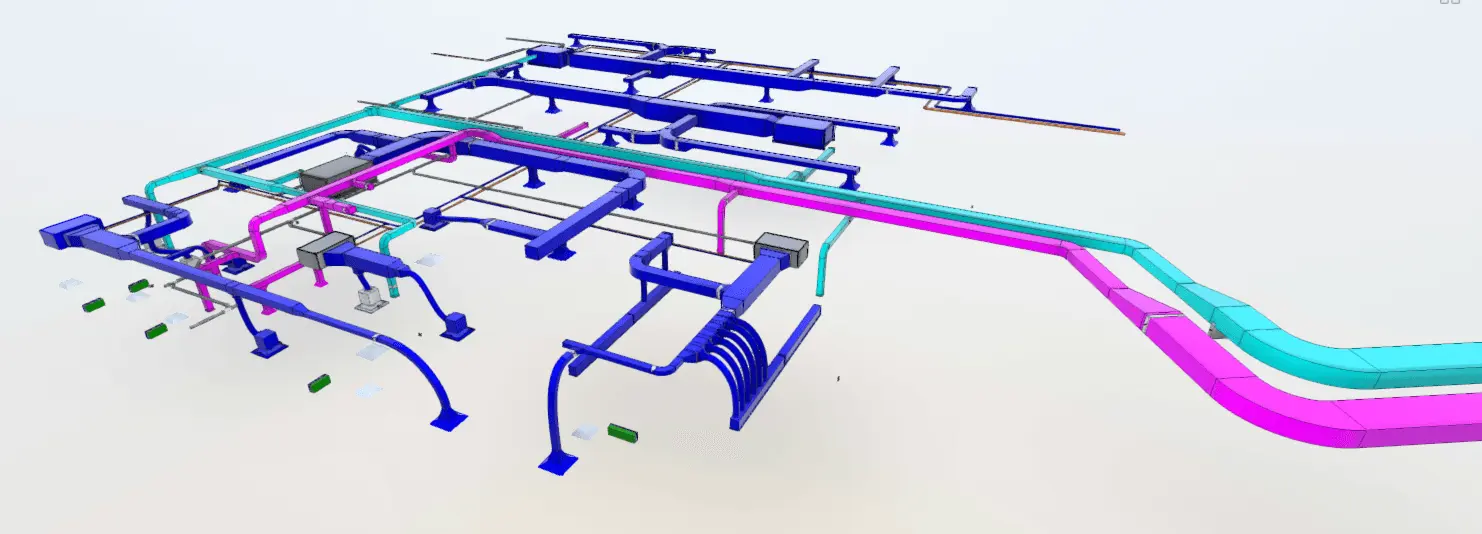
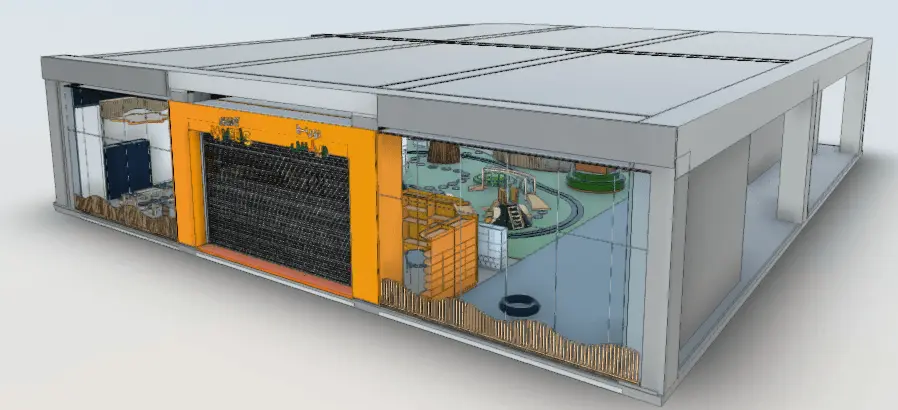

Project Scope
Comprehensive 3D MEP BIM Modeling
Total Area
800 SQM
Deliverables
LOD 400 Revit Modeling, 4D Scheduling, 5D Cost Planning, Clash Detection, Shop Drawings, 3D Rendering
Client
Edutainment Company in UAE
Timeline
2 Months
Location
Dubai, United Arab Emirates (UAE)
Software We Are Using




Introduction
The management of complex construction projects, such as indoor play areas, demands meticulous planning, coordination, and precise execution. BIM Management technology offers a comprehensive solution by integrating various aspects of the project lifecycle. This case study highlights the benefits of utilizing 3D BIM, 4D scheduling, 5D cost planning, shop drawings, and 3D rendering in the successful management of an indoor play area project.
Project Overview
An indoor play area chain in the UAE with a total area of 800 sqm. The project required Revit model development, 4D scheduling, BOQ generation, and shop drawings in Architectural, Structural, MEP, and Interior disciplines.
The indoor play area project encompassed the design and construction of a dynamic recreational facility for children, featuring multiple play zones, interactive elements, and specialized equipment. The integration of BIM management enabled the project team to optimize the planning, scheduling, cost estimation, and coordination processes.
The space also included complex Revit family creation of props and joinery elements of the indoor playground. Cresire assisted the client with BIM management services for 2 months and helped them identify major clashes and develop precise BOQ and shop drawings.
How Cresire added Value to the Project
- Visualizing the Design: The utilization of 3D BIM allowed stakeholders to visualize the play area in a virtual environment, offering an immersive experience that facilitated better decision-making and early identification of potential design issues.
- Clash Detection and Coordination: The 3D BIM model enabled the detection of clashes between various elements, such as equipment, structures, and utilities, reducing conflicts during construction and avoiding costly rework. Cresire identified a major clash between structural and MEP.
- Sequencing and Coordination: The integration of 4D scheduling with the BIM model allowed the project team to visualize the construction sequence and identify potential conflicts or delays, optimizing the overall project timeline.
- Accurate Cost Forecasting: The integration of 5D cost planning with the BIM model enabled the project team to generate precise cost forecasts by linking quantities, materials, and pricing data to the project components, ensuring better budget management.
- Streamlined Coordination with Suppliers: Shop drawings provided comprehensive information to suppliers, ensuring they had precise details for manufacturing or procuring the required components, minimizing delays and material wastage.
Project Challenges
Educating all project stakeholders about the benefits and implementation of BIM management in the context of an indoor play area proved to be a challenge.
Ensuring seamless exchange and compatibility of data between different software applications used by various project team members was a significant challenge.
Overcoming the lack of expertise and resources required for BIM implementation and managing the associated learning curve presented a challenge to the project team.
Effectively coordinating and collaborating with multiple disciplines, including architects, engineers, contractors, and suppliers, proved to be a challenge due to the complexity of the indoor play area project.
The initial investment required for BIM implementation and training, along with the integration of additional technologies, posed financial challenges for the project.
Get the Best CAD to BIM Services from Our Experts
Email Us
Let's Talk
USA & Canada: (+1) 757 656 3274
UK & Europe: (+44) 7360 267087
India: (+91) 63502 02061

