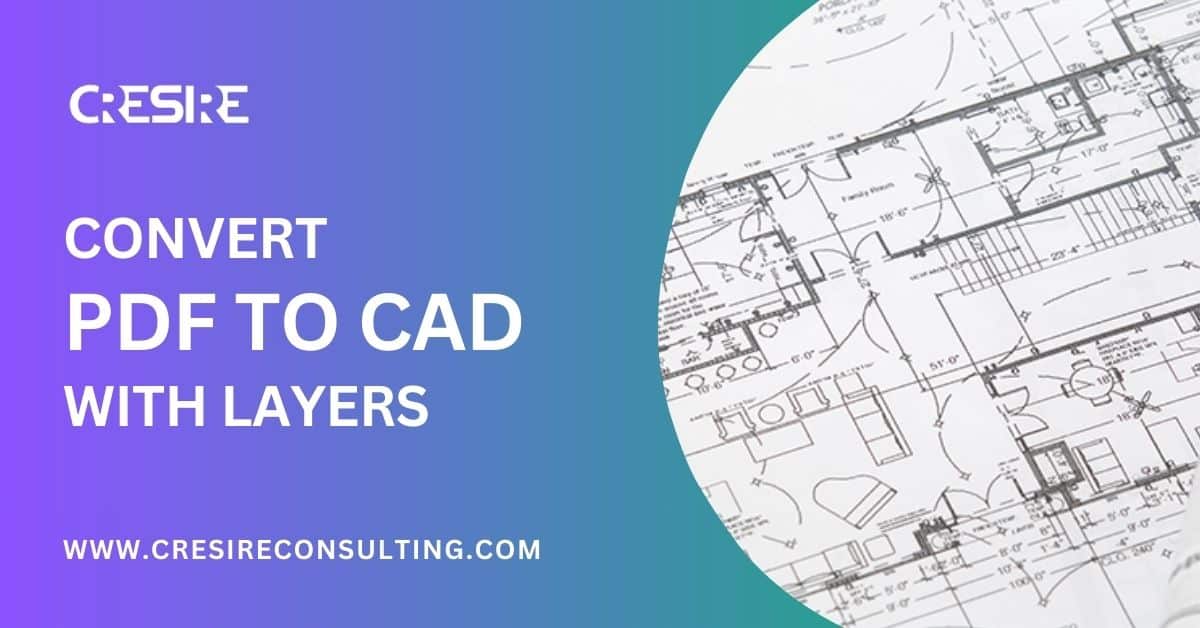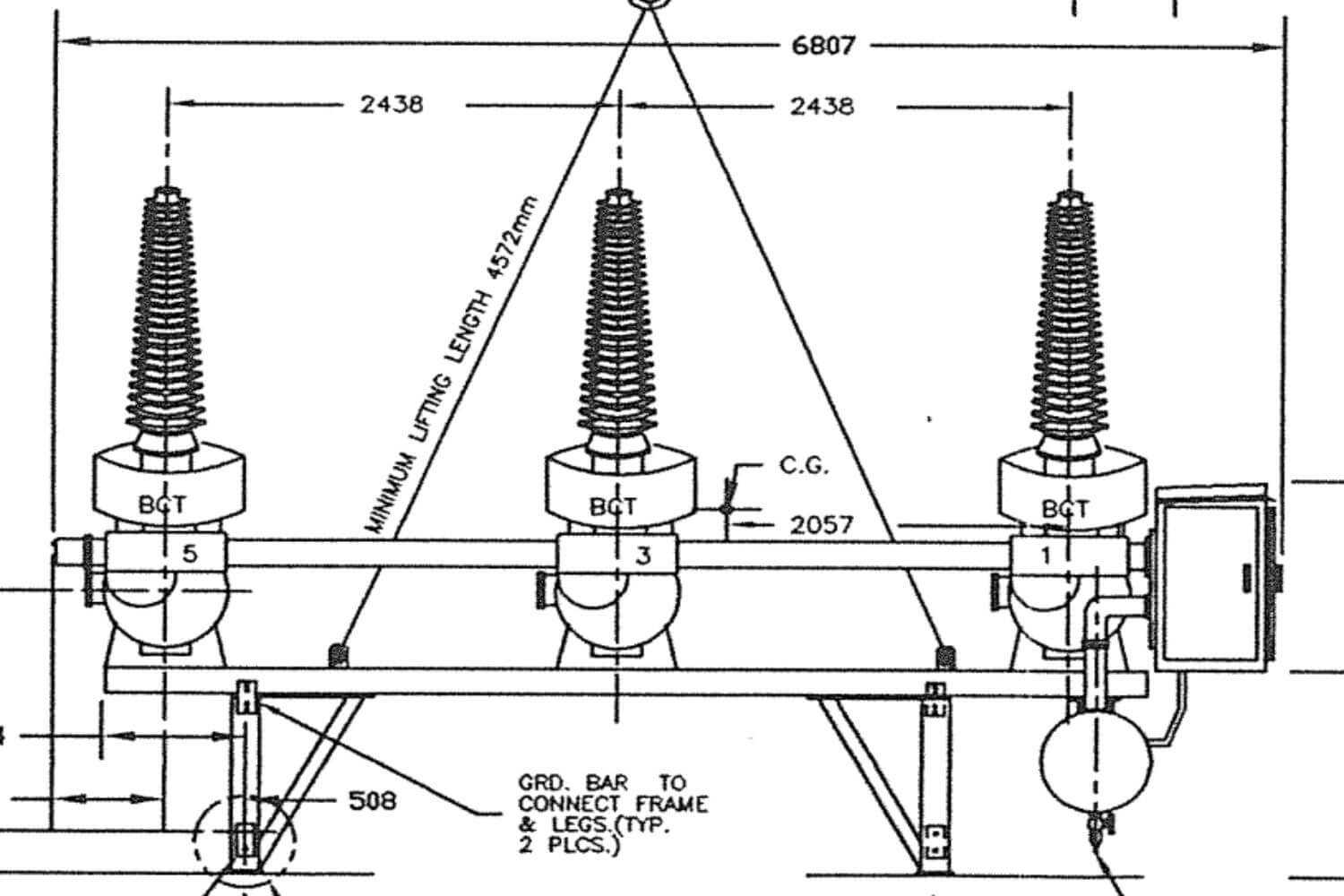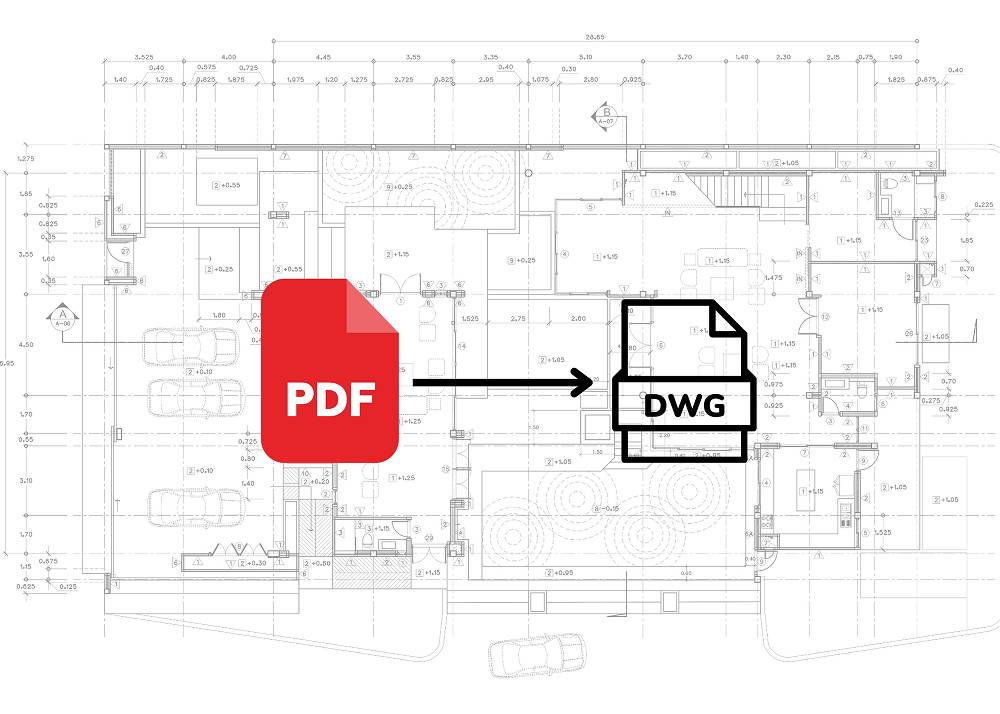PDF to CAD Conversion of a Residential Apartment
Case Study
Home / PDF to CAD Conversion of a Residential Apartment




Project Overview
The project at hand was the conversion of a set of PDF drawings of an apartment into CAD files. The client, a prominent architectural firm in Germany, required accurate CAD models to facilitate renovations and design enhancements for its end client.
The PDF drawings contained floor plans, elevations, and sections of the apartment, which needed to be accurately transposed into AutoCAD software.
Discipline: Architectural
Requirement: PDF to AutoCAD Conversion
Location: Germany
United States
(+1) 757 656 3274
United Kingdom
(+44) 7360 267087
Service Description
“PDF to CAD Conversion is a specialized service that involves transforming 2D PDF drawings and documents into fully editable and precise Computer-Aided Design (CAD) files. This service is particularly valuable in the architecture and engineering industry, where accurate CAD files are essential for design modifications and construction planning”
How Cresire Added Value to the Scan to CAD Project
Cresire used its expertise, rose to the challenge and added significant value to the PDF to CAD conversion project:
1. Manual Inspection and Calibration
Cresire’s team manually inspected the PDF drawings and calibrated them to ensure the accurate scale and proportion before starting the CAD conversion process. This step laid the foundation for an accurate CAD model.
2. Skilled CAD Drafters
Cresire assigned skilled CAD drafters with expertise in architectural drawings to handle the complex conversion process. Their proficiency in CAD software and architectural knowledge ensured precise and detailed CAD models.
3. Customized CAD Elements
To address missing information and improve the overall CAD model, Cresire introduced customized CAD elements where necessary, ensuring a comprehensive and accurate representation of the apartment.
4. Quality Assurance and Iterative Feedback
Cresire implemented a rigorous quality assurance process, cross-verifying the CAD files with the original PDF drawings and making iterative improvements based on client feedback to achieve the desired accuracy.
5. Timely Delivery
Despite the time constraints, Cresire’s efficient project management and the dedicated team ensured the prompt delivery of the final CAD files, meeting the client’s renovation timeline.
Let's Discuss Your Project Requirements
Challenges in PDF to AutoCAD Conversion
1. PDF to CAD Accuracy
The primary challenge lay in ensuring the accuracy of the CAD conversion. PDF drawings had varying scales, and discrepancies that occured during the conversion process, leading to inaccuracies in the final CAD files.
2. Missing Information
PDF drawings lacked certain details that were essential for a comprehensive CAD model. Addressing missing information and filling in the gaps accurately posed a significant challenge.
3. Complex Floor Plans
The apartment’s floor plans were intricate, featuring intricate layouts and intricate details. Capturing these complexities in the CAD model required meticulous attention to detail.
4. Time Constraints
The client had time-sensitive renovation plans, necessitating a quick turnaround for the PDF to CAD conversion process.
Conclusion
In conclusion, the PDF to CAD Conversion of the apartment project showcased the importance of accurate and precise CAD models in the architecture and engineering industry.
Cresire’s expertise and attention to detail proved instrumental in overcoming the challenges of the conversion process, adding significant value to the project. With skilled CAD drafters and a commitment to quality, Cresire delivered high-quality CAD files that empowered the client’s renovation and design endeavors.
Email Us
Let's Talk
USA - (+1) 757 656 3274
UK - (+44) 7360 267087
INDIA - (+91) 63502 02061






