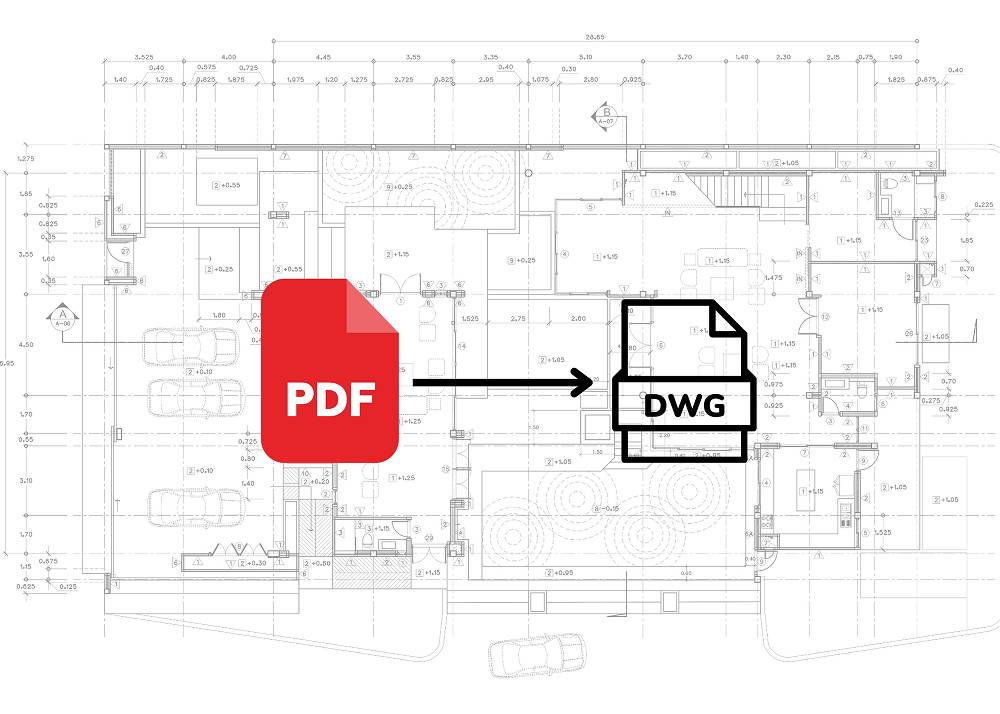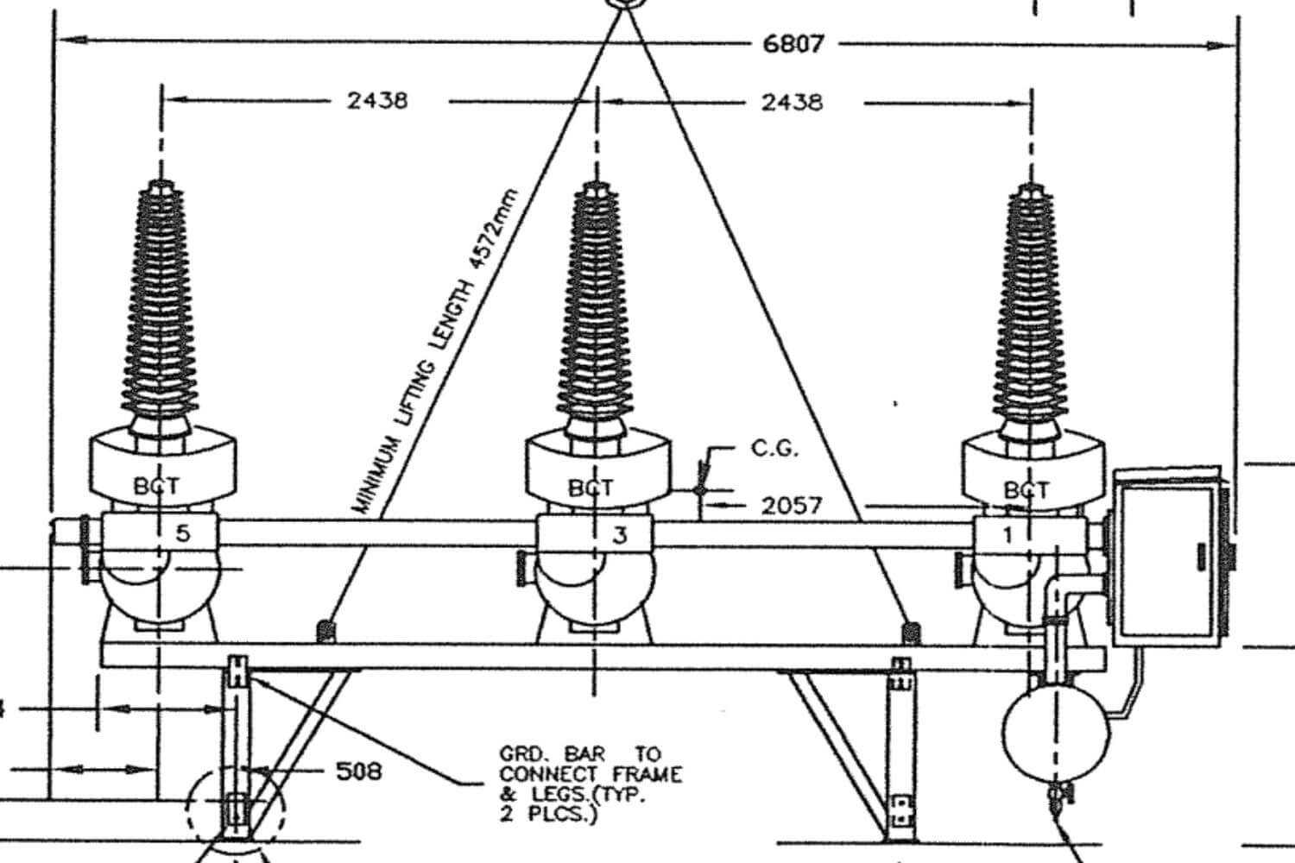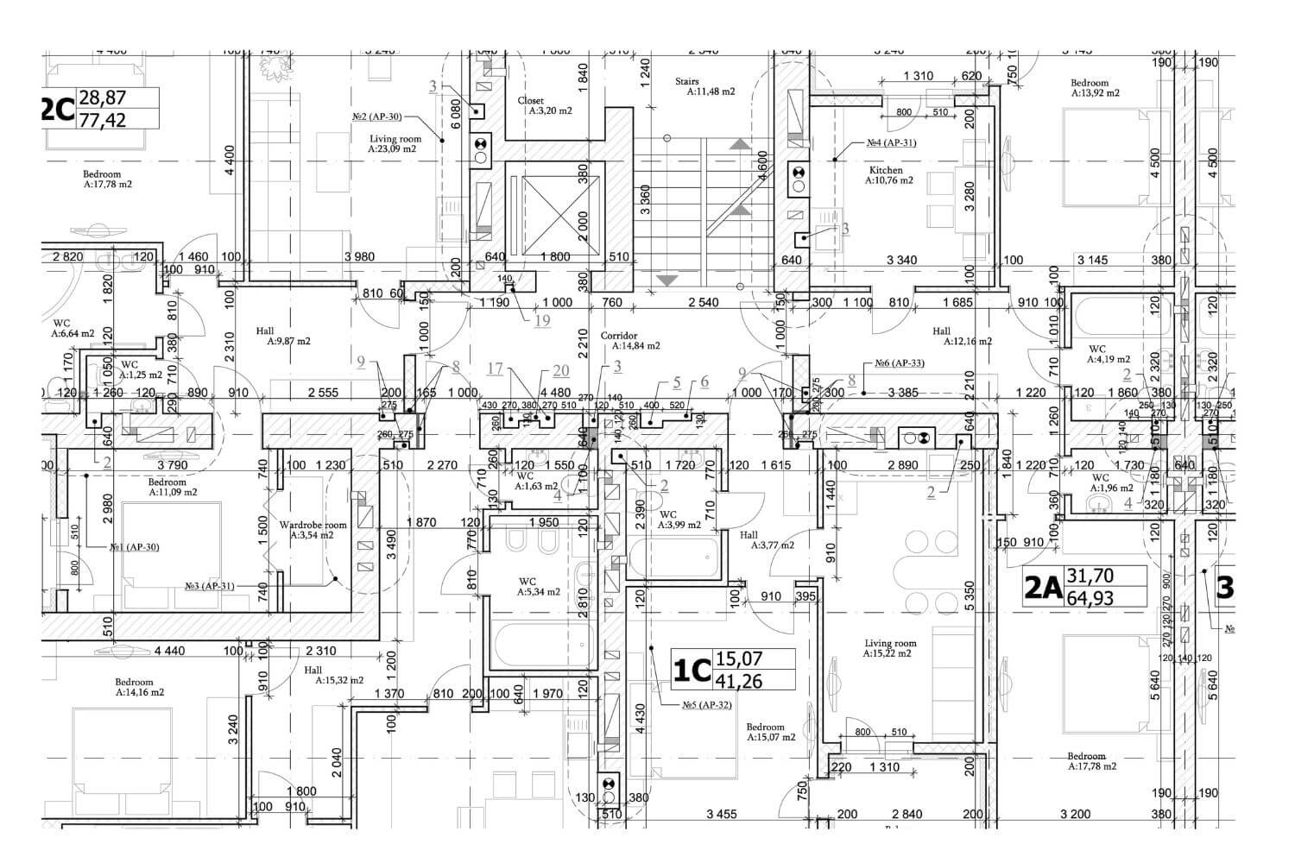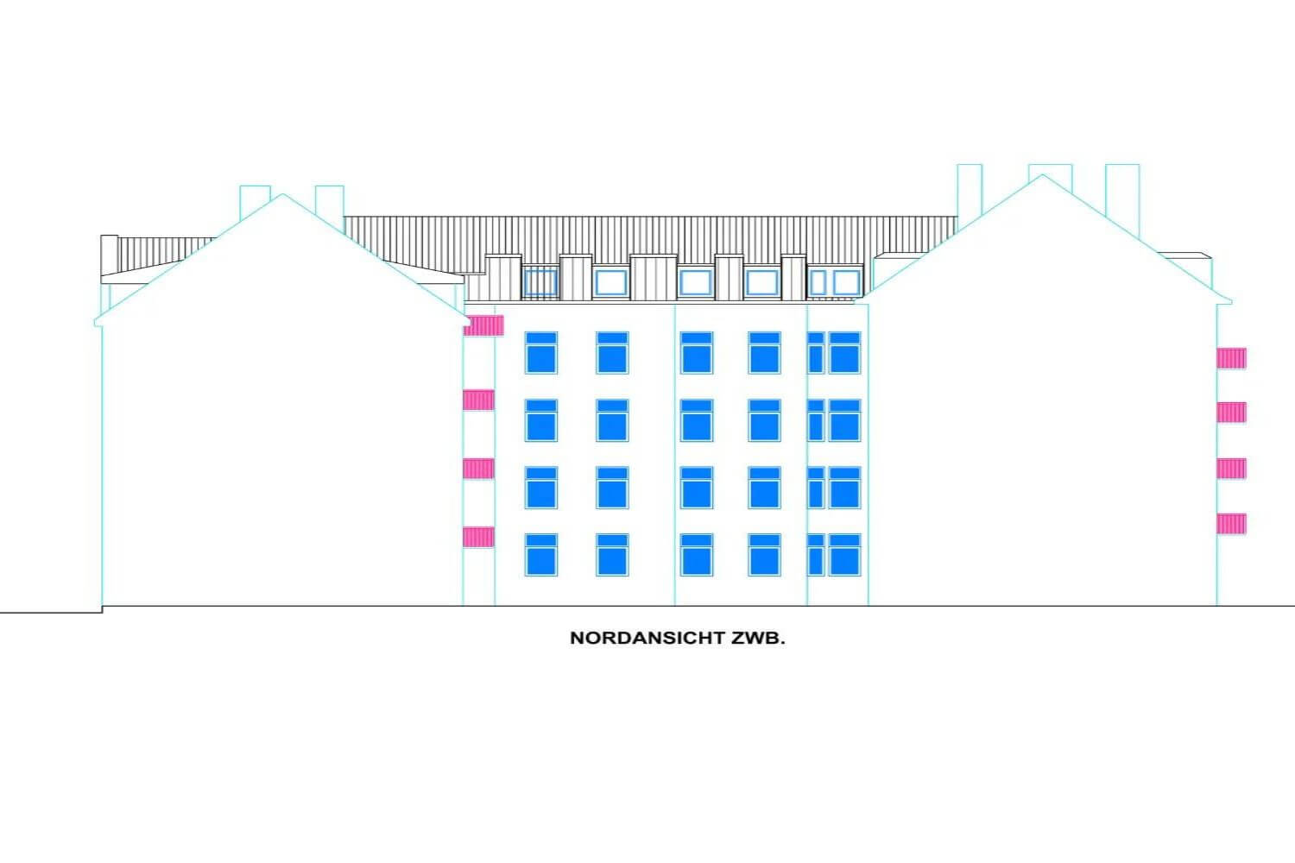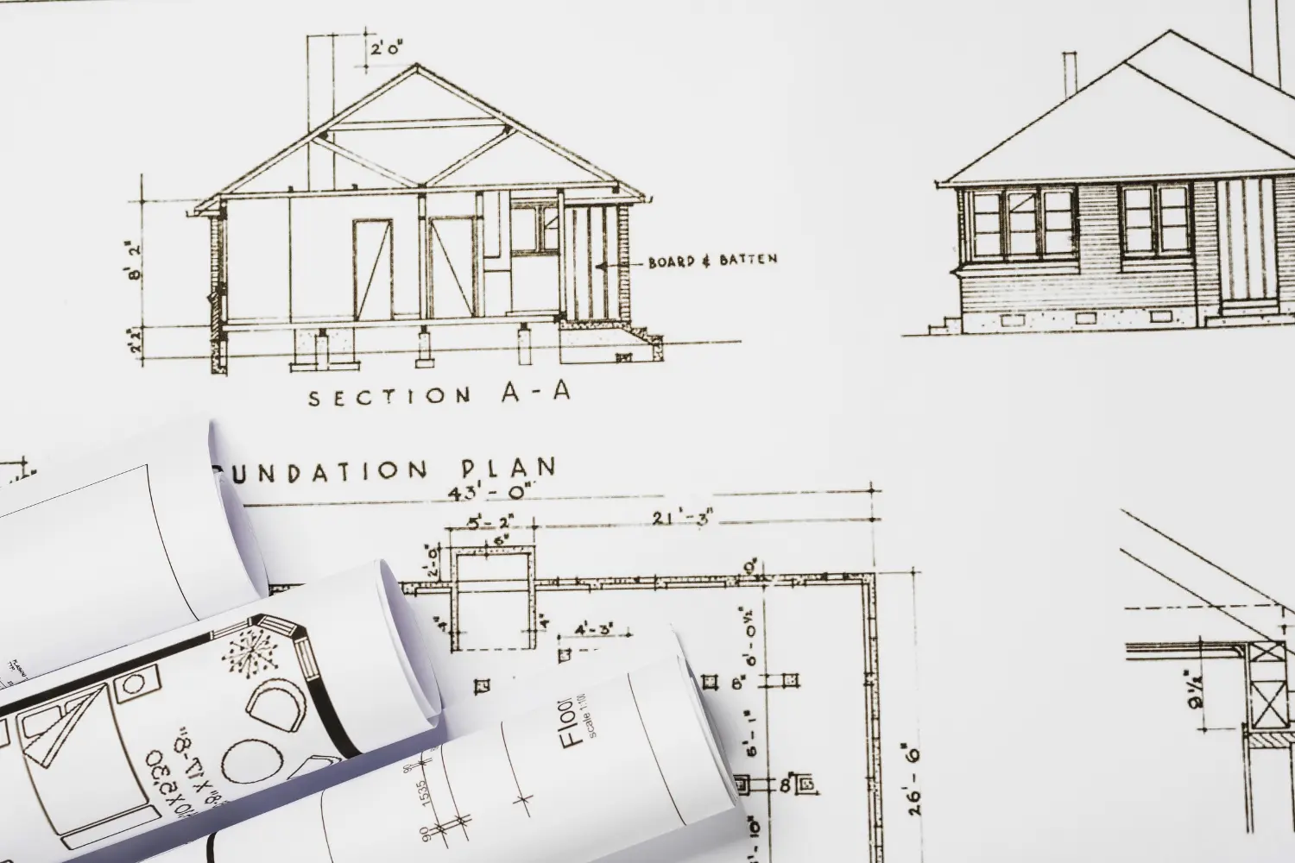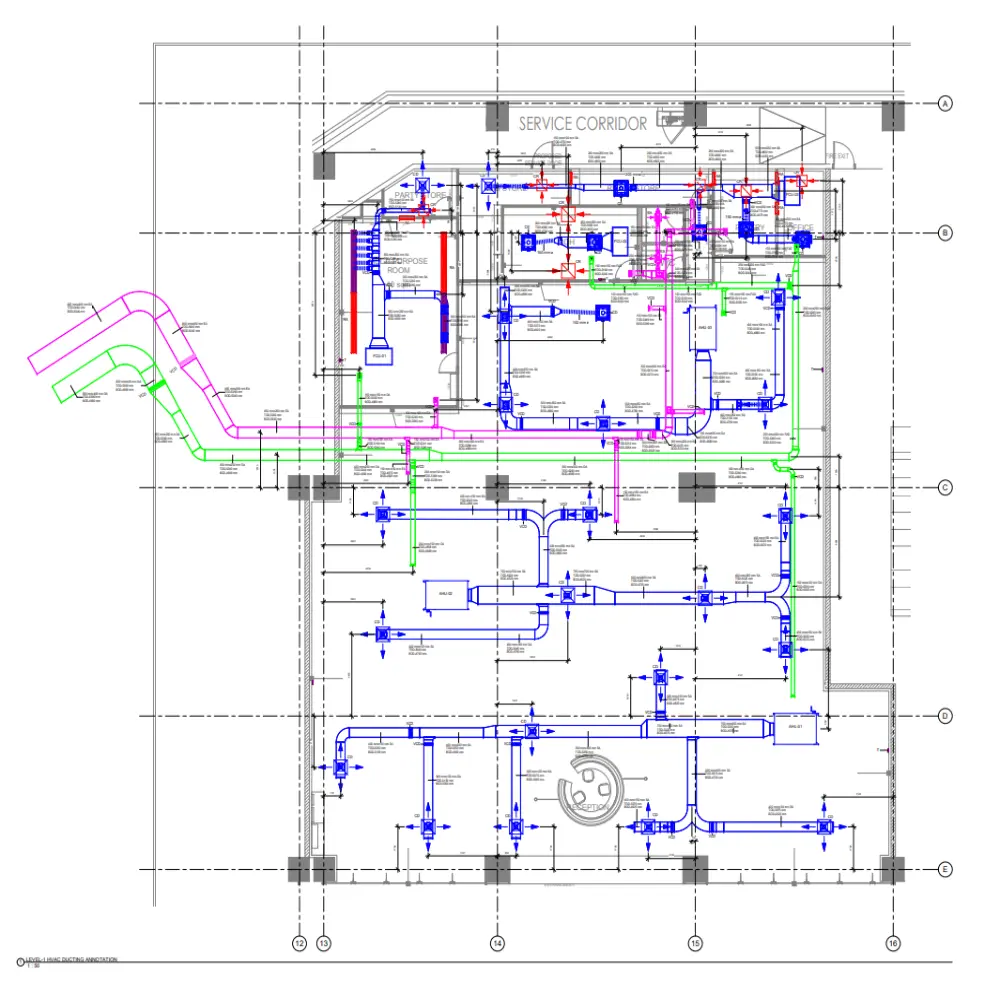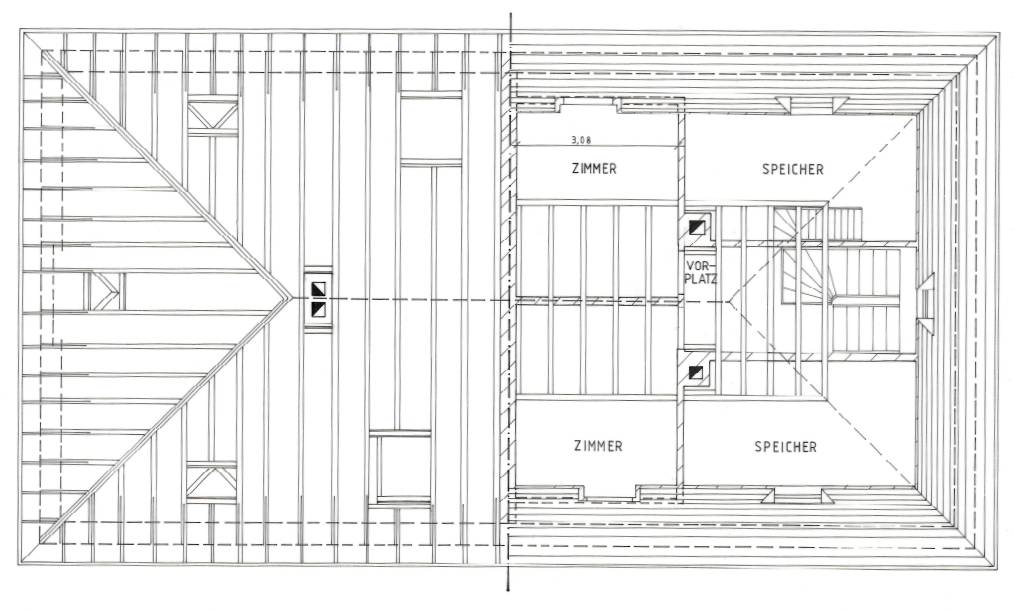Image to CAD Conversion Services - JPG PNG to DWG
Home / CAD Conversion / Image to CAD Conversion Services

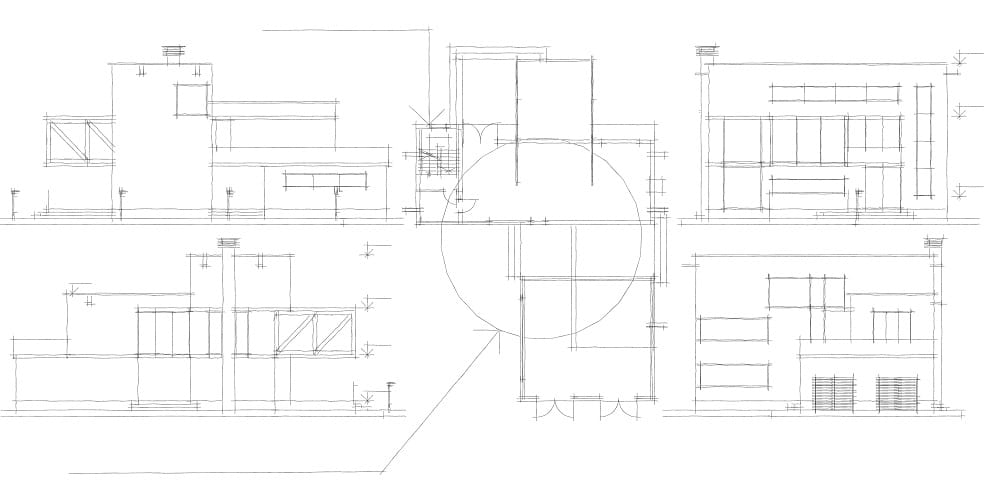
Image to CAD Conversion Services - IMG to DWG
CRESIRE, is your premier destination for top-notch Image to CAD Conversion Services. With a commitment to precision and excellence, we specialize in transforming your images and sketches into accurate and editable CAD files.
Our skilled professionals use advanced technology and industry expertise to ensure seamless and high-quality conversions. Whether in Architecture, Engineering, or any Design-oriented Field, we elevate your projects through our reliable Image to DXF, or Image to DWG Conversion Services.
Experience Efficiency, Accuracy, and innovation with us – where your visions shape in the digital realm. We provide our Image to DXF AutoCAD Conversion Services in USA, UK, UAE, India, Australia, Germany, and many other 20+ countries.
Need a quote for Revit 3D Modeling? Fill in the enquiry form or email us at enquiry@cresireconsulting.com and our team will get in touch with you very soon.
United States
(+1) 757 656 3274
United Kingdom
(+44) 7360 267087
Benefits of Outsourcing Image to CAD Conversion - CAD Drawing from Photo to CRESIRE
- Creating As-built ready cad drawings for future drafting work
- Developing DWG drawings for Architectural, Structural, or MEP detailing projects
- Providing faster turnaround time for creating DWG deliverables
- Diverse experience in multi-disciplinary AutoCAD conversion projects
- Experienced team of architects and engineers, well versed in AutoCAD and Revit
Software We Use
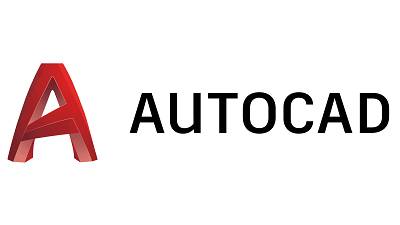

We Provide Interdisciplinary Image to CAD Conversion Services
We provide Image to AutoCAD File Conversion Services or Image to DWG File Conversion Services in all construction sectors.
Our Common Services include:
- JPG to DWG / JPG into DWG
- PNG to DWG
- Convert JPG to DWG AutoCAD Drawing
- Convert Image to DXF AutoCAD
- Bulk Images to CAD / Image to DWG AutoCAD
- Hand-Drawn Sketches to DWG
- Convert Picture to AutoCAD Drawing
- Image to CAD Model
Why Partner With Us for PDF to CAD Conversion Services
CRESIRE is a company that values respect and relationships. We generally maintain a long-term relationship with our clients, especially when providing conversion services from Picture to DWG.
Furthermore, we take high-volume AutoCAD conversion assignments of Image to AutoCAD Conversion Services, assisting our clients in lowering production costs and reducing pressure on internal resources. In addition, we dedicate full-time staff to fulfil your high volume need for Image to AutoCAD conversion services, working five days a week and twenty-two days a month.
Currently, CRESIRE Consulting provides BIM Outsourcing Services and AutoCAD conversion services in USA, UK, Australia, UAE, Sweden, Germany, Switzerland, France, and more in 10+ countries. Furthermore, we provide Scan to CAD Services to Middle Eastern businesses with headquarters in Bahrain, Saudi Arabia, Qatar, and the United Arab Emirates.
Let's Discuss Your Project Requirements
Frequently Asked Questions By Our Clients
What is Image to CAD Conversion?
Image to CAD Conversion is the process of transforming raster images, such as JPEGs or PNGs, into editable CAD (Computer-Aided Design) formats like DWG (AutoCAD Drawing) or DXF (Drawing Exchange Format). This conversion allows users to work with the image content in CAD software for further editing, scaling, and modification.
Why is Image to CAD Conversion important?
Image to CAD Conversion is essential for industries like architecture, engineering, and manufacturing. It enables professionals to convert scanned or photographed plans, blueprints, or sketches into precise CAD drawings, providing a foundation for accurate modeling, analysis, and design improvements.
What are the benefits of using Image to AutoCAD DWG Conversion services?
- Preserving legacy drawings: Converting old paper-based drawings into digital CAD files ensures their longevity and easy access.
- Efficient editing: CAD drawings offer easier editing and modification compared to static images.
- Enhanced accuracy: CAD files allow for precise measurements and scaling, reducing human errors.
- Streamlined workflows: CAD files can be directly used in various design software, improving productivity and collaboration.
Which image formats can be converted to CAD?
Image to CAD Conversion services typically support a wide range of image formats, including JPEG, PNG, BMP, TIFF, and GIF. Make sure to check with the service provider for specific compatibility.
How accurate is Image to CAD DWG Conversion?
The accuracy of the conversion process depends on various factors such as the quality of the input image, complexity of the content, and the software or service used. Reputable Image to CAD DWG Conversion services use advanced algorithms and manual verification to ensure high accuracy.
Can complex images be converted to CAD as well?
Yes, complex images like detailed architectural plans, mechanical diagrams, and intricate designs can also be converted to CAD. Skilled professionals and specialized software are employed to handle complex image-to-CAD conversions accurately.
What is the typical turnaround time to convert Image to AutoCAD Drawing?
The turnaround time to convert Image to AutoCAD Drawing varies depending on the complexity of the project, the number of images, and the service provider’s workload. Simple conversions might be completed in a few hours, while more intricate projects could take several days.
In which states are you providing Image to CAD Services in USA?
California, Texas, New York, Florida, Illinois, Pennsylvania, Ohio, Georgia, New Jersey, Washington, North Carolina, Massachusetts, Virginia, Michigan, Maryland, Colorado, Tennessee, Indiana, Arizona, Minnesota, Wisconsin, Missouri, Connecticut, South Carolina, Oregon, Louisiana, Alabama, Kentucky, Utah, Iowa, and many more.
In which states are you providing Image to AutoCAD Services in UK?
London, South East, North West, East, South West, Scotland, West Midlands, Yorkshire and The Humber, East Midlands, Wales, North East, Northern Ireland.
In which states are you providing Image to DWG Services in UAE?
Abu Dhabi, Dubai, Sharjah, Ajman, Umm Al-Quwain, Ras Al-Khaimah, Fujairah
Email Us
Let's Talk
USA - (+1) 760 514 0172
INDIA - (+91) 63502 02061


