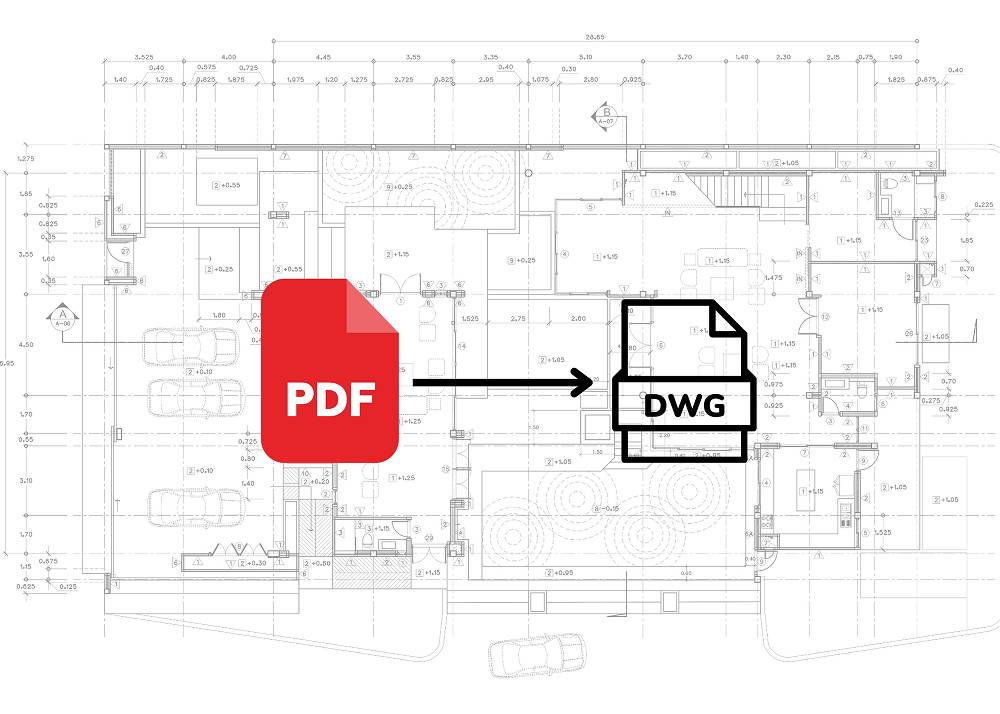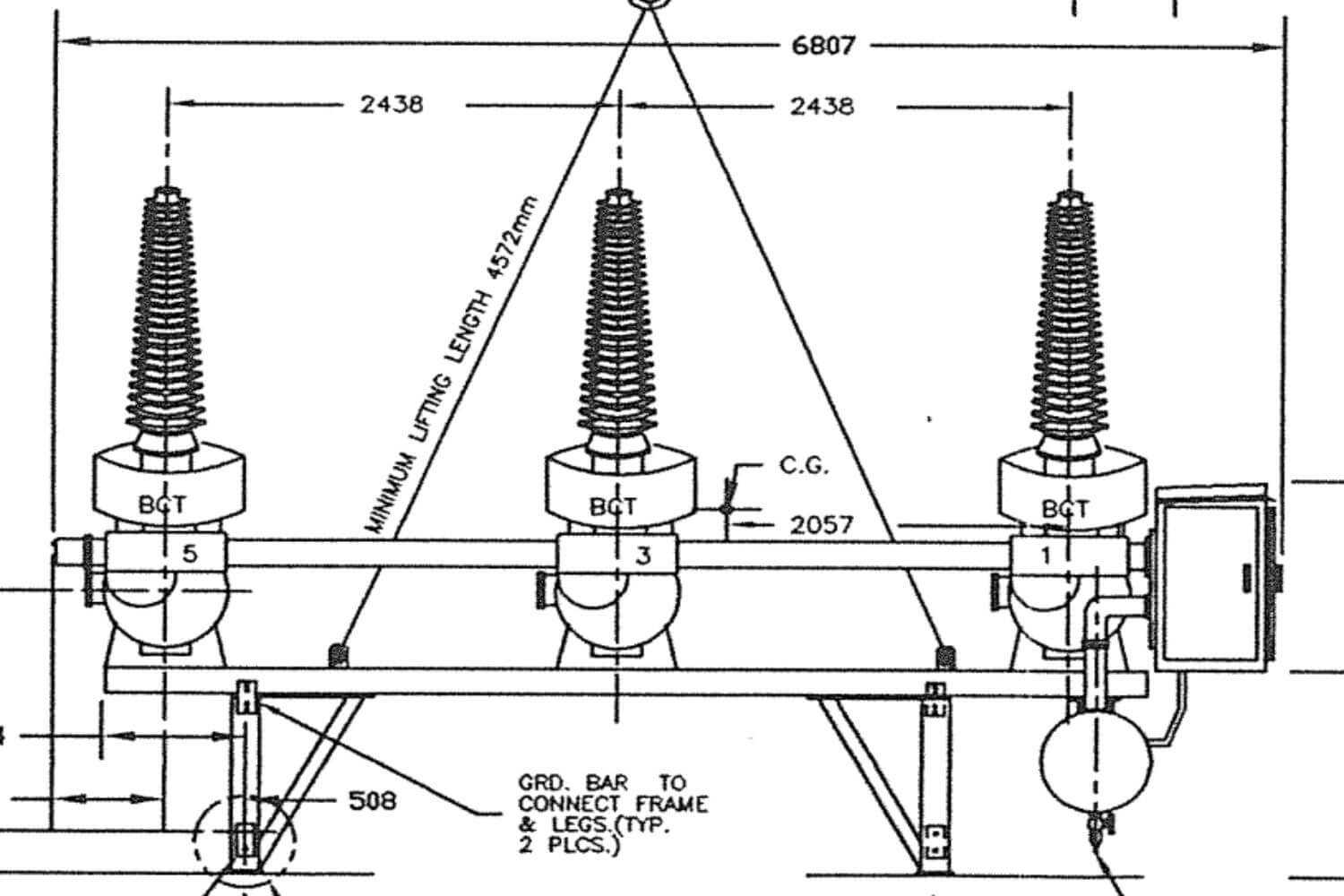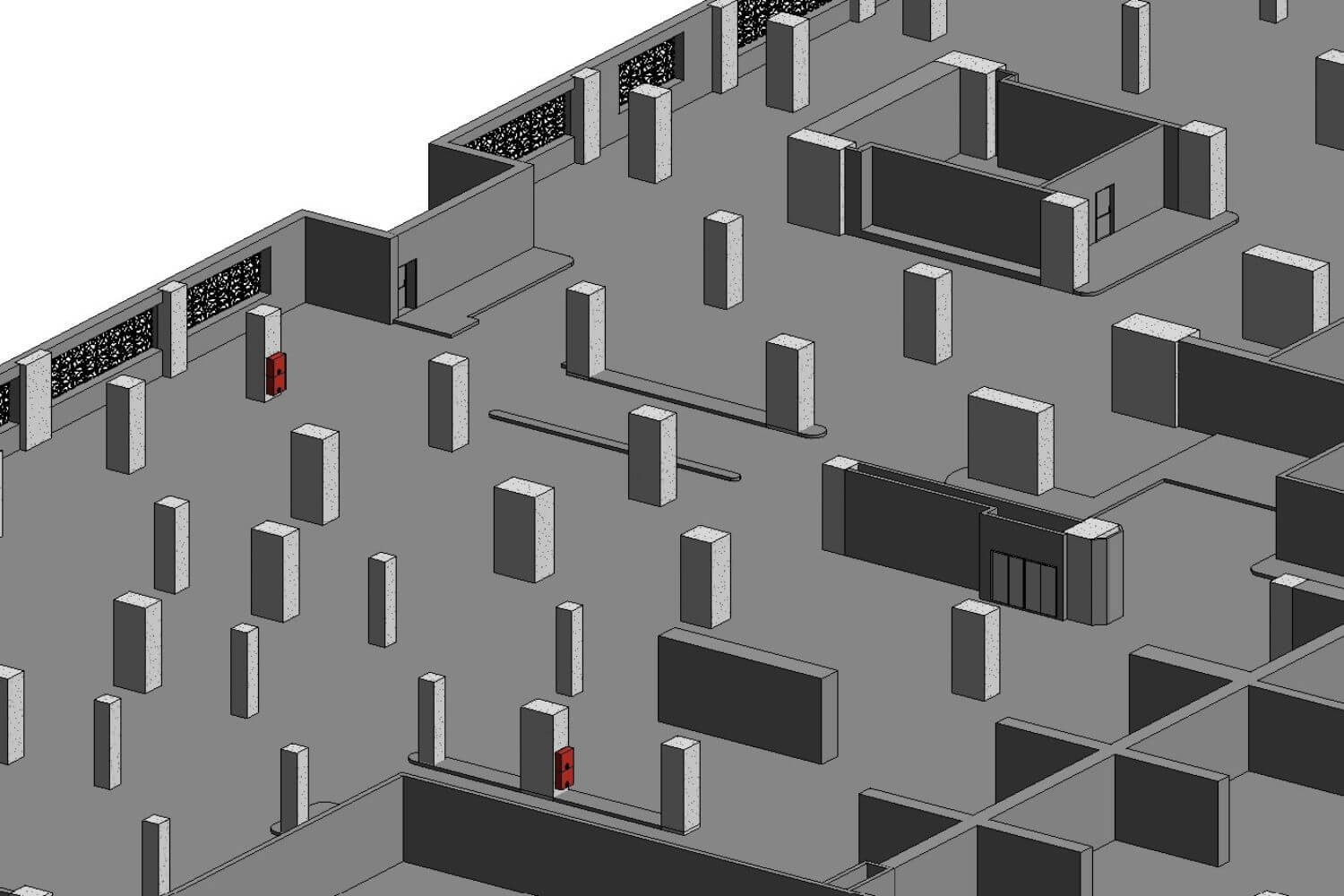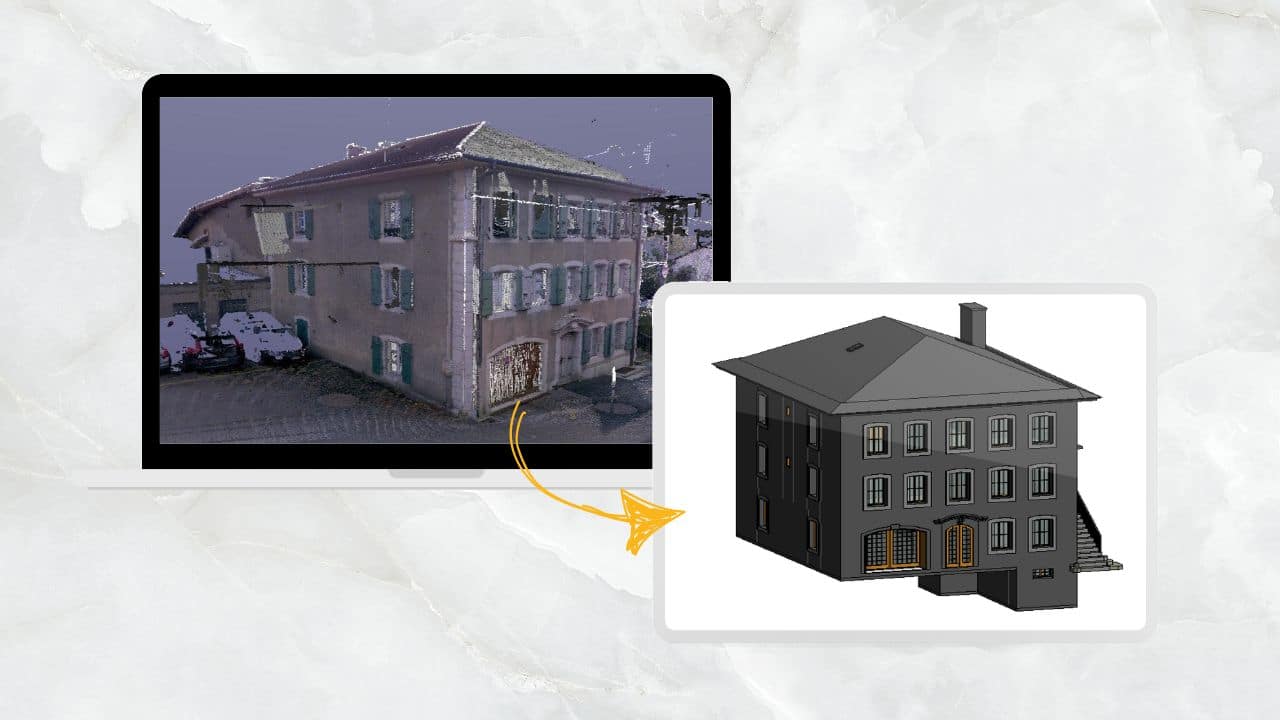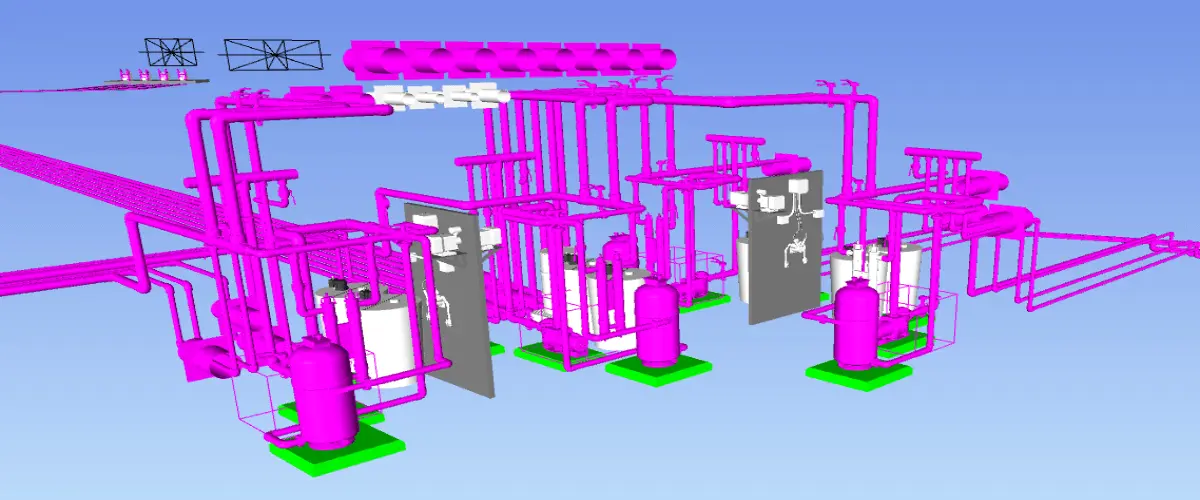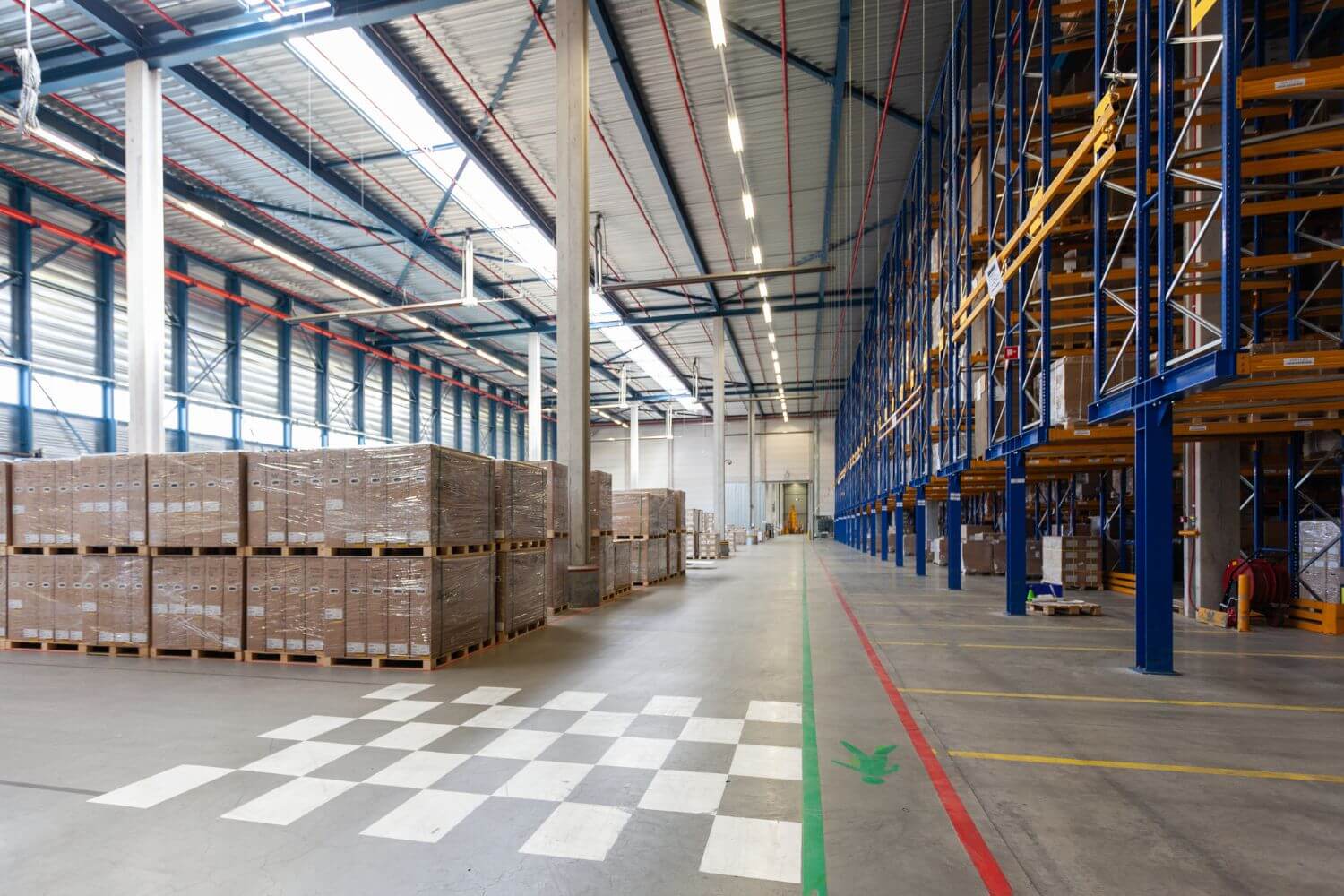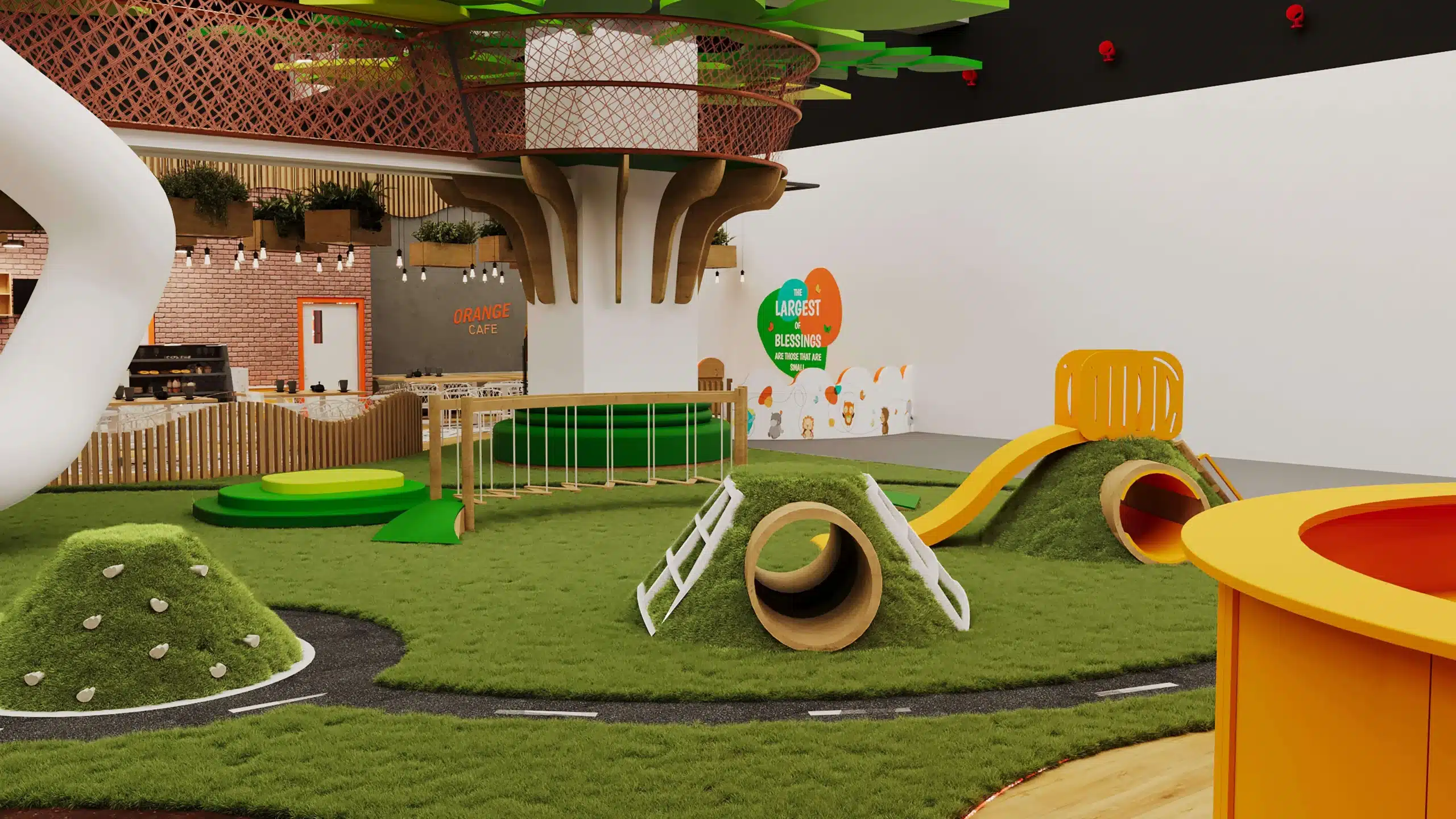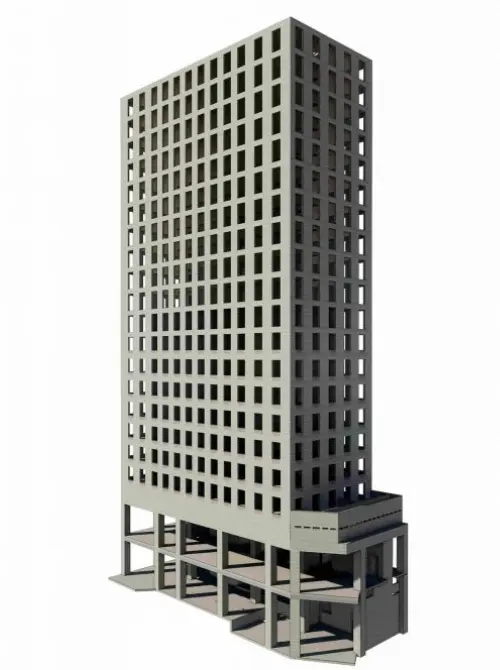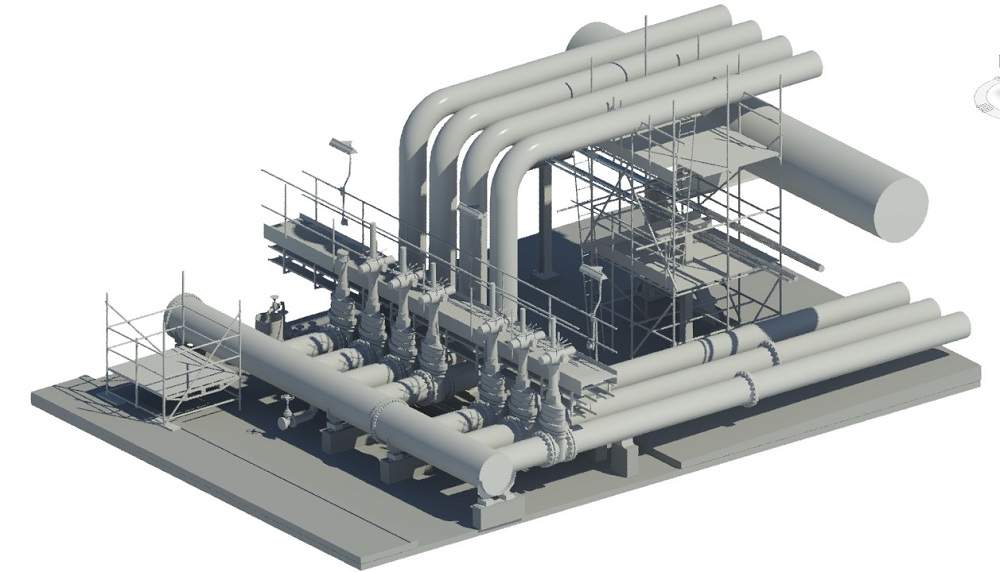PDF to CAD Conversion for a German Space Management Company
Case Study
Home / Effective space management using PDF to CAD Conversion by a German Company

Project Case Study
Client Description | Space Management Company |
Location | Munich, Germany |
Business Requirements | PDF to AutoCAD Conversion, and Area Calculation |
Purpose of the CAD Output | Our client required the AutoCAD Drawings for the renovation of Old Buildings and Planning the area more effectively. |
Challenges in PDF to CAD Conversion Services
- The space management company required bulk CAD conversion in limited time
- Some of the PDF files were hand drawn and quite old (1980s)
- Client required a cost effective solution with faster turnaround time
Get A Quote Now
Our Approach for PDF to CAD Conversion
Cresire’s team conducted a site visit while the project was in the construction stage. The 5 floors were constructed while the hotel building’s owner required realistic exterior renders for advertising and marketing purposes.
Step 1
Setup of a video call with the designers of the client
Step 2
Analysing architectural and interior drawings in-depth
Step 3
Recognising the requirements for pdf to cad conversion and quality of files
Step 4
Assessing the input data and providing the quote and turnaround time for services
Step 5
Developing the first draft of AutoCAD file and sharing with the client for review
Step 6
Making changes to the design in response to suggestions and comments from the client
Step 7
Quality check and assessment of the AutoCAD files
Step 8
Delivering the output files to the client
Value Added through PDF to CAD Services
- Reduced the cost and time of hiring an architect and redeveloping the AutoCAD drawings
- Reduced the cost of point cloud scanning by developing the CAD drawings using the old PDF files
- Helped client with re-assessing the old plans and redeveloping the design for his end client
- Delivered the expected AutoCAD files before the agreed timeline/deadline
Industry/Sectors
Architecture
Engineering
Construction
Real State
Manufacturing
Residential
Commercial
Healthcare
Hospitality
Entertainment
Serving Every Continent

Get A Quote Now
Email Us
Let's Talk
USA & CANADA - (+1) 757 656 3274
UK & EUROPE - (+44) 7360 267087
INDIA - (+91) 63502 02061
