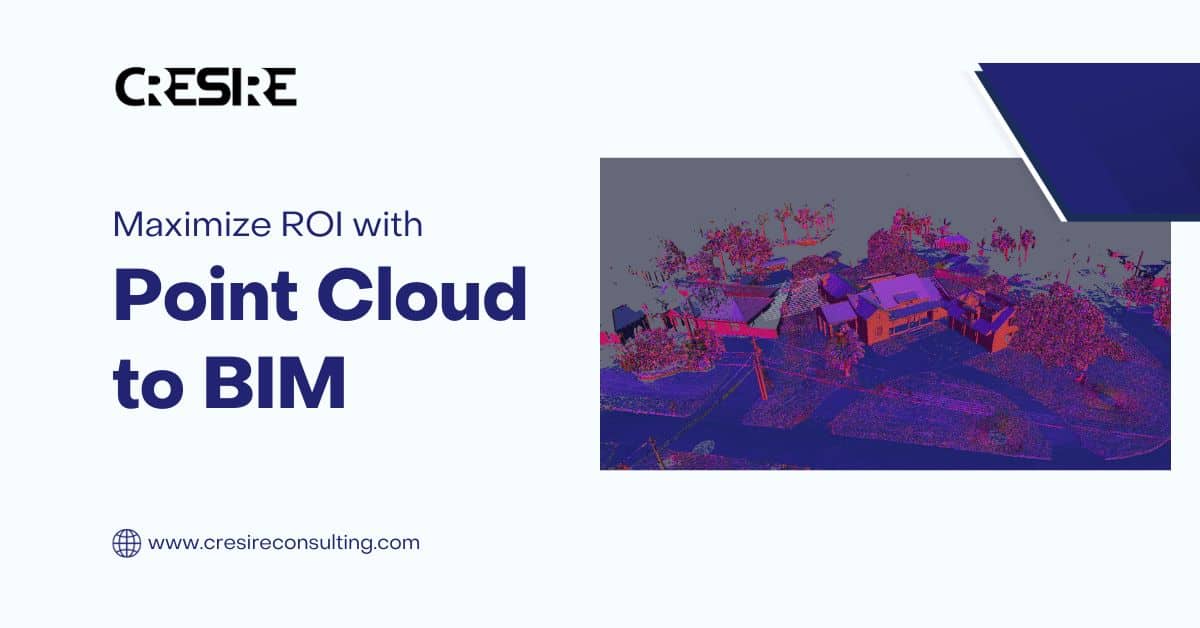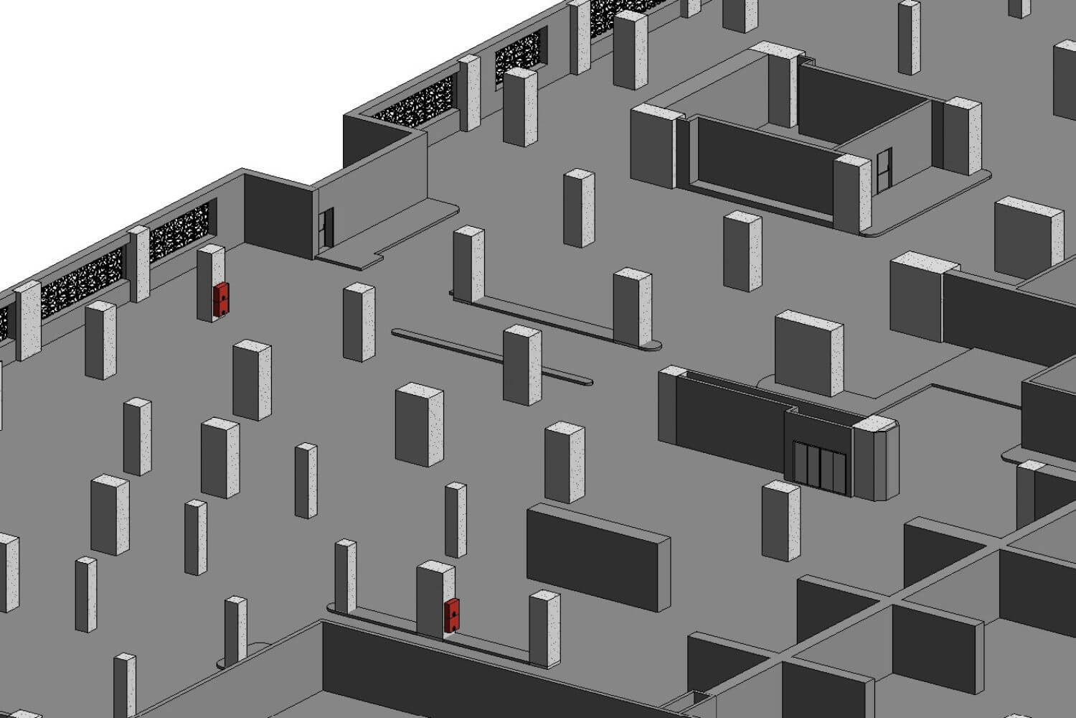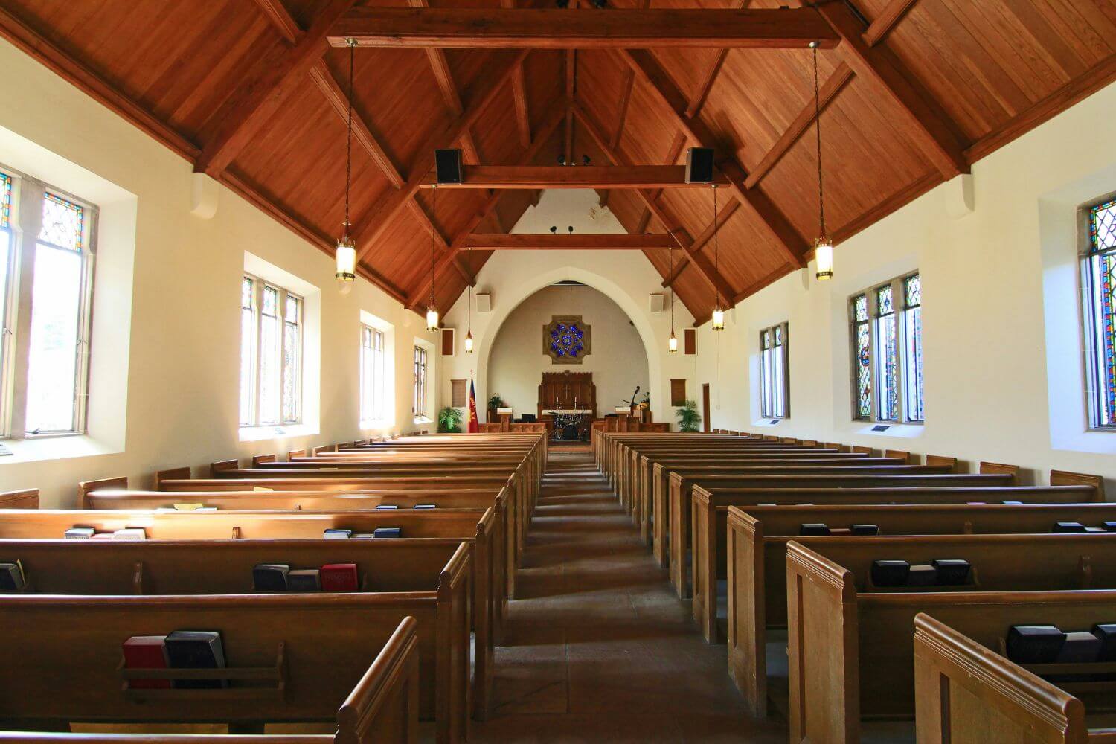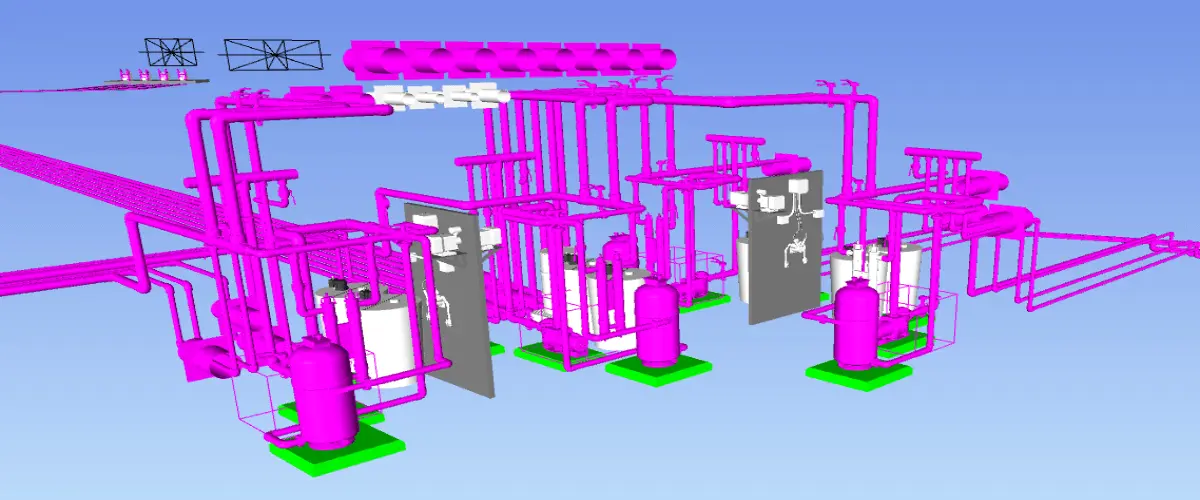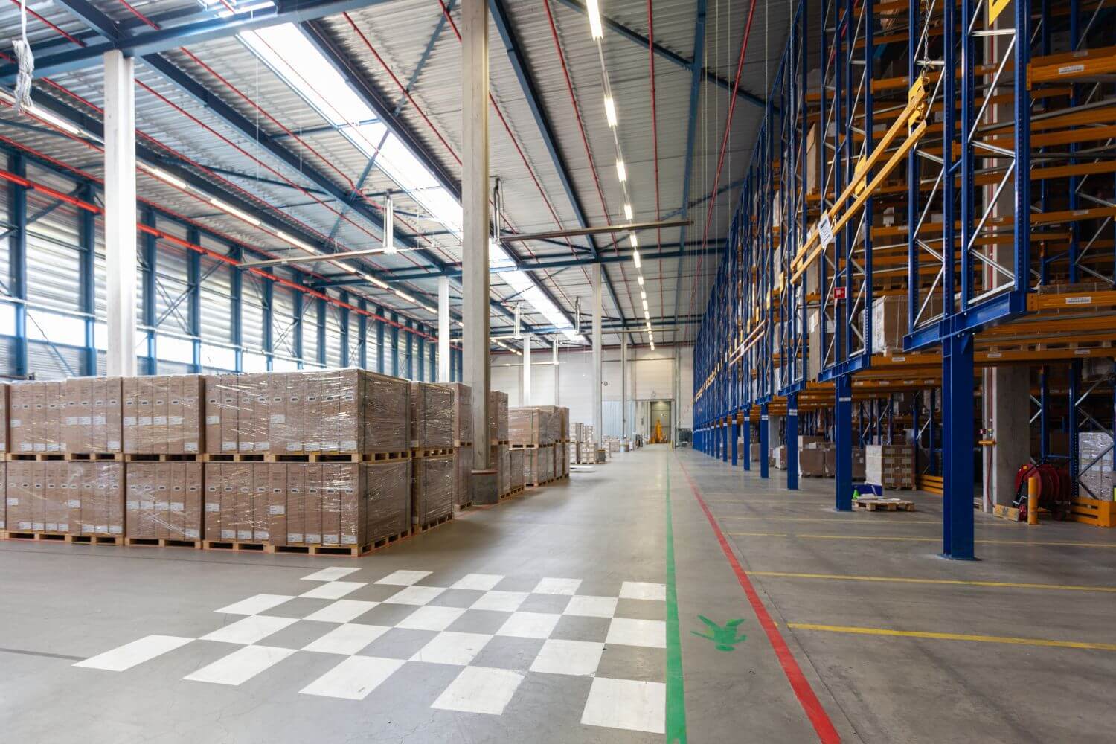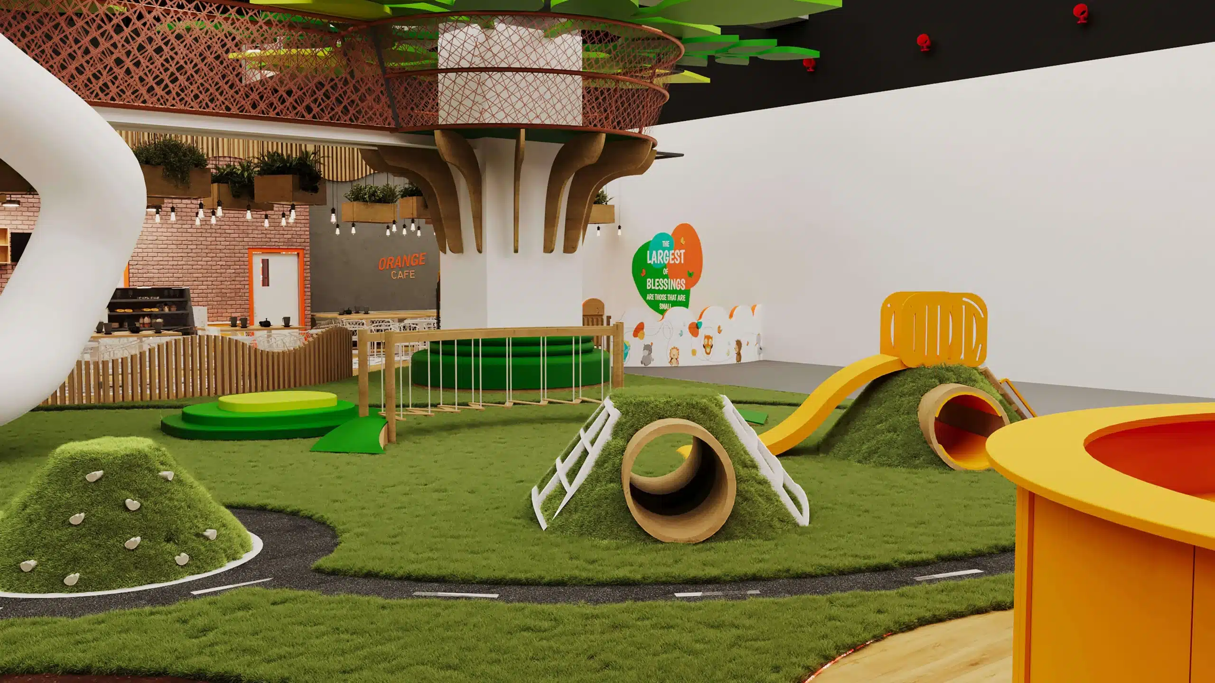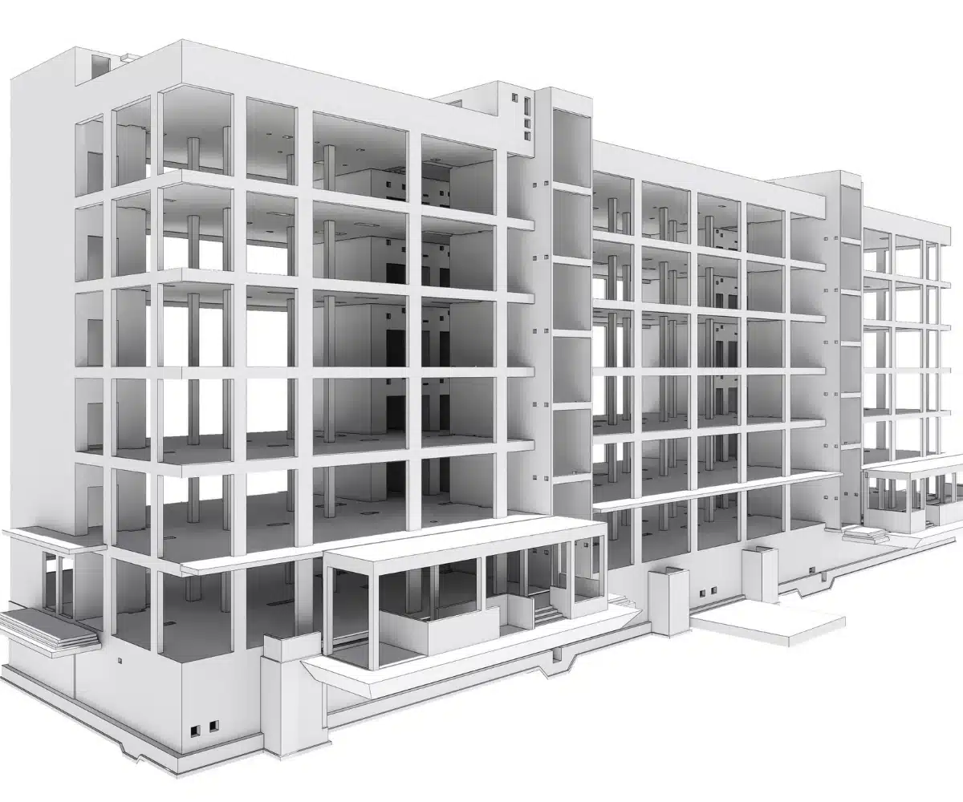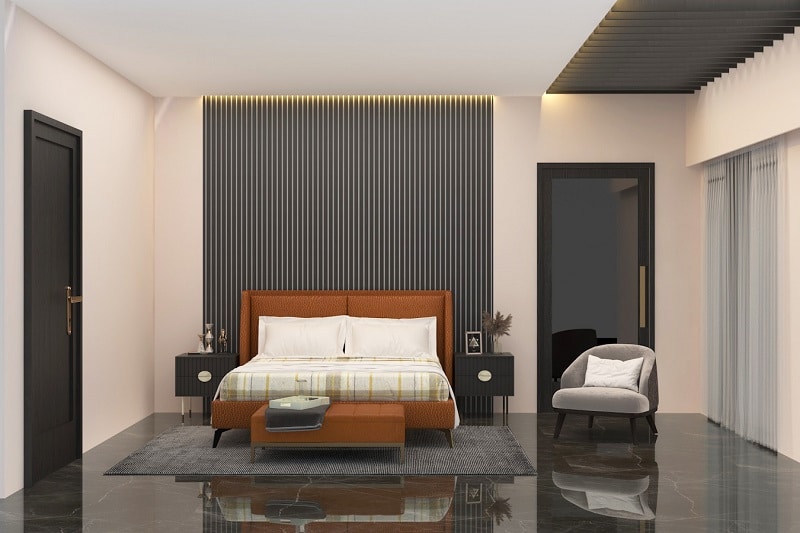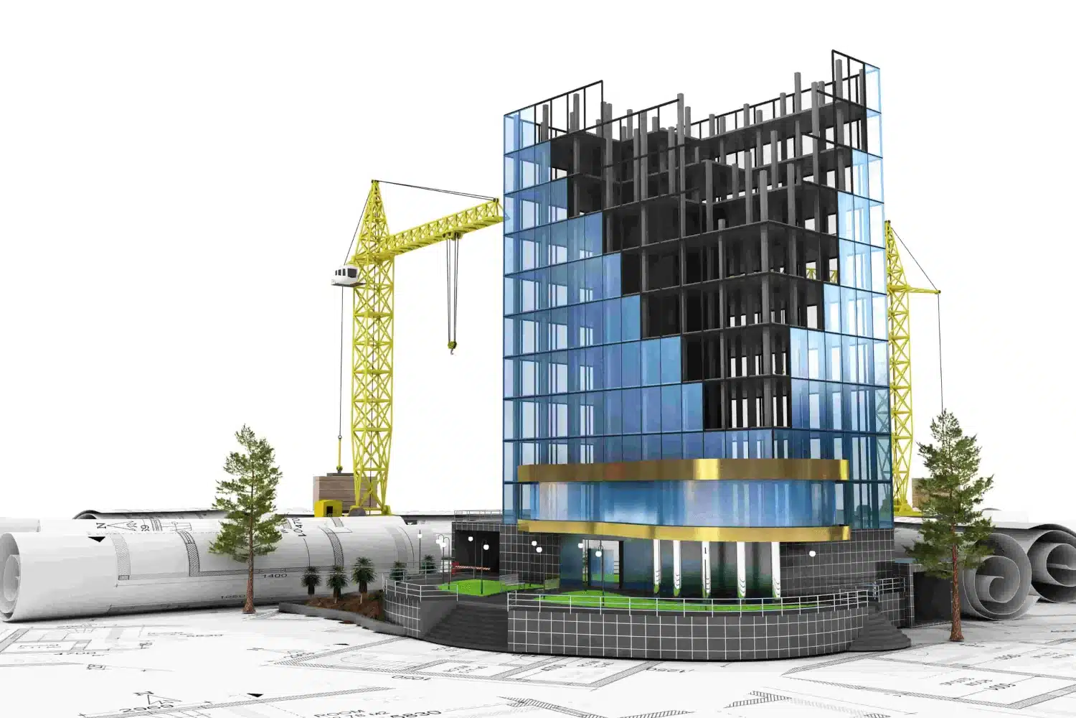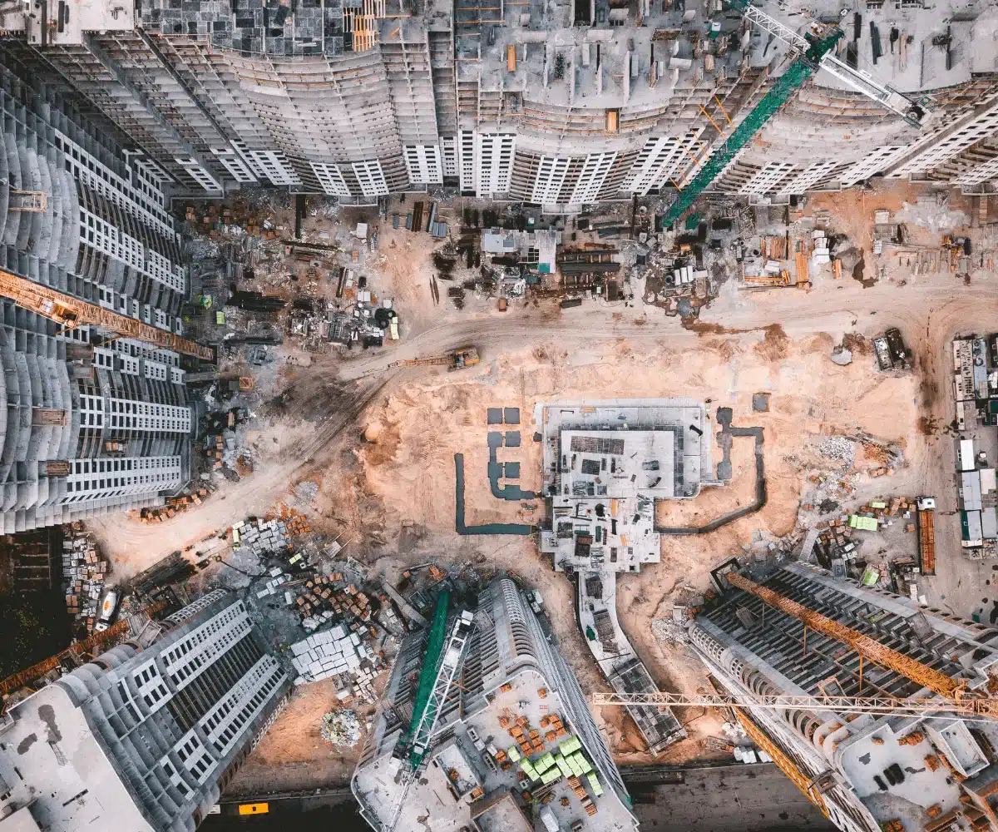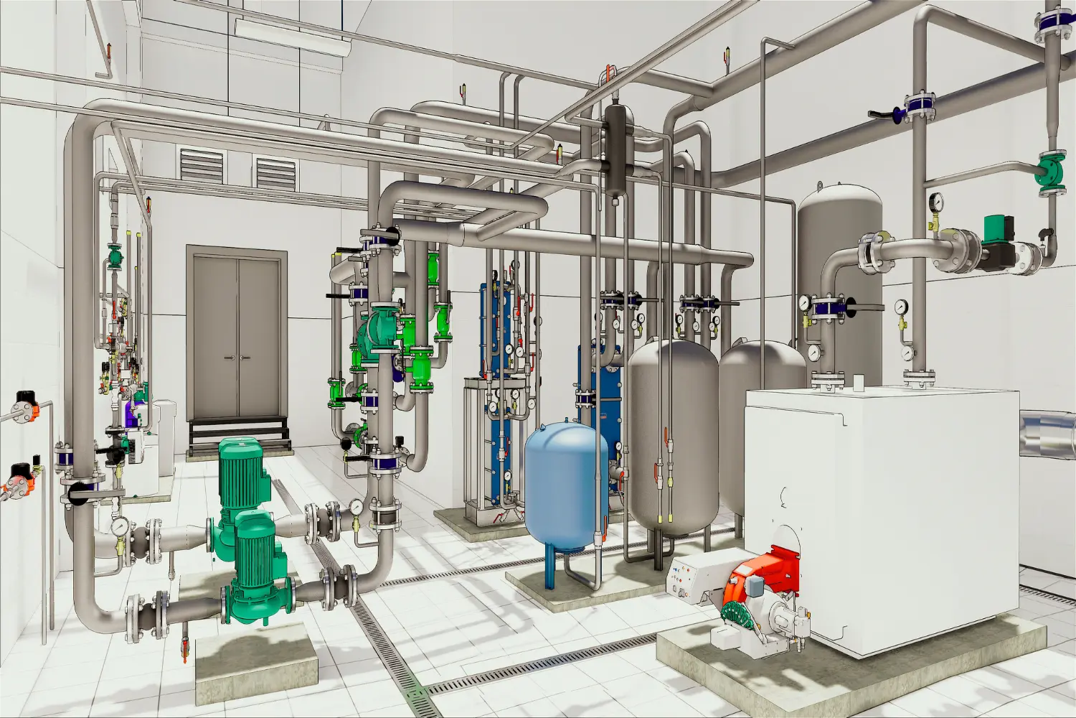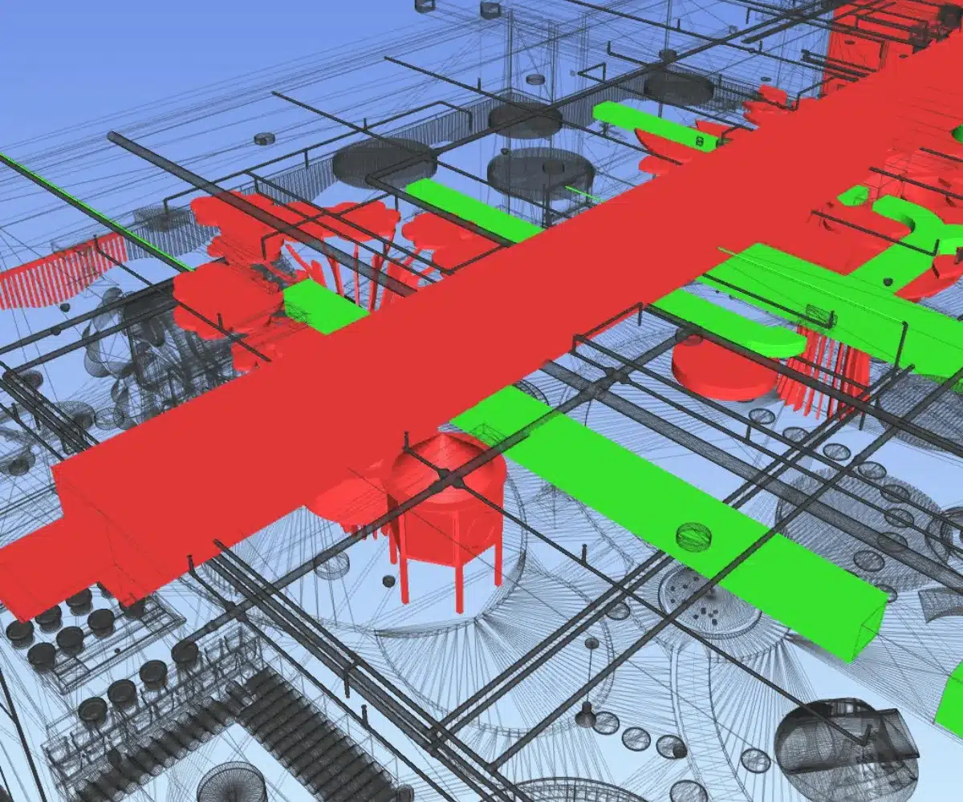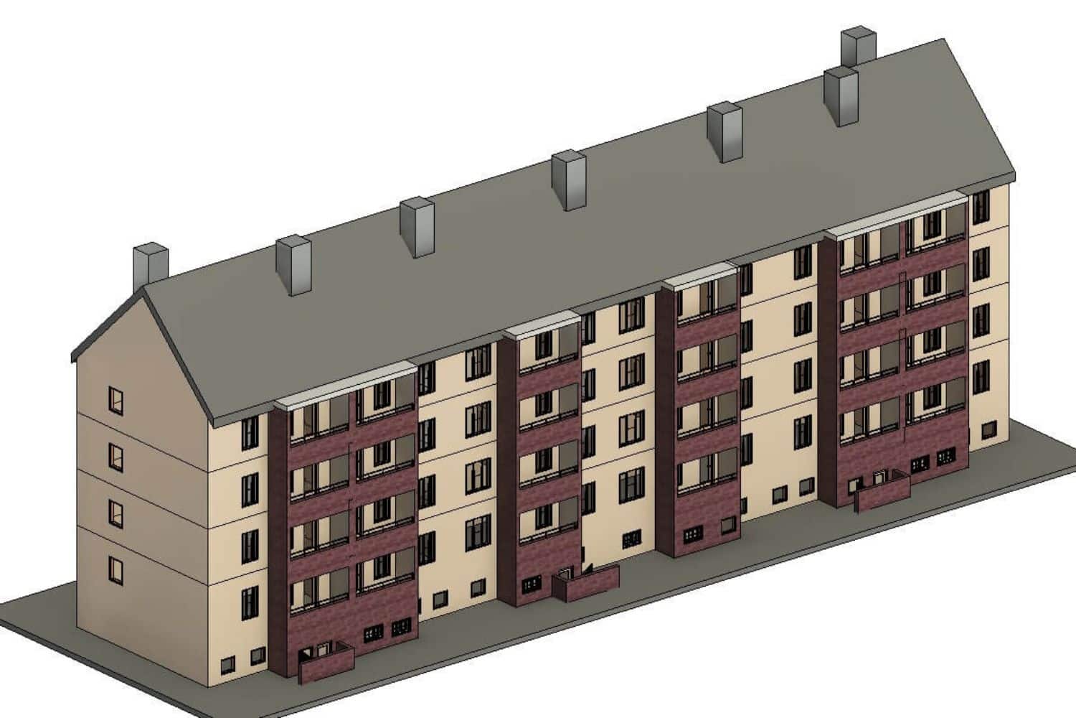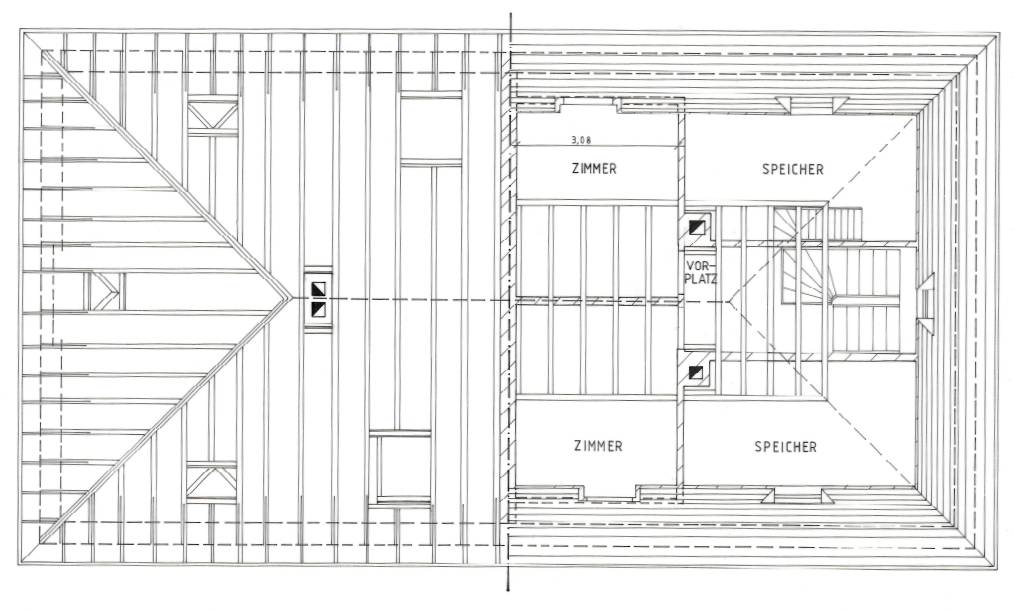Scan to BIM Services in New York - NY to Nationwide
Home / Scan to BIM / Scan to BIM Services in New York
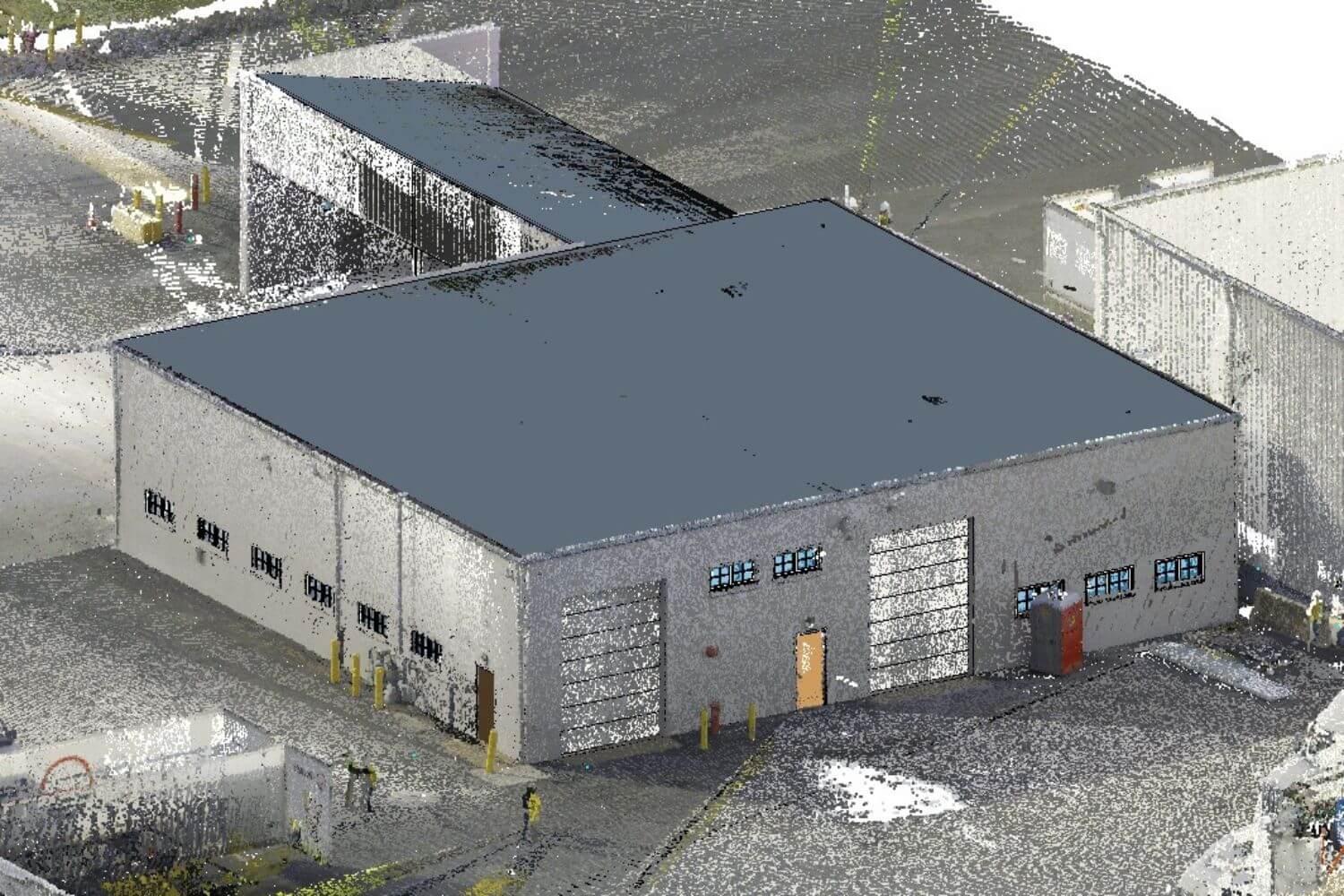
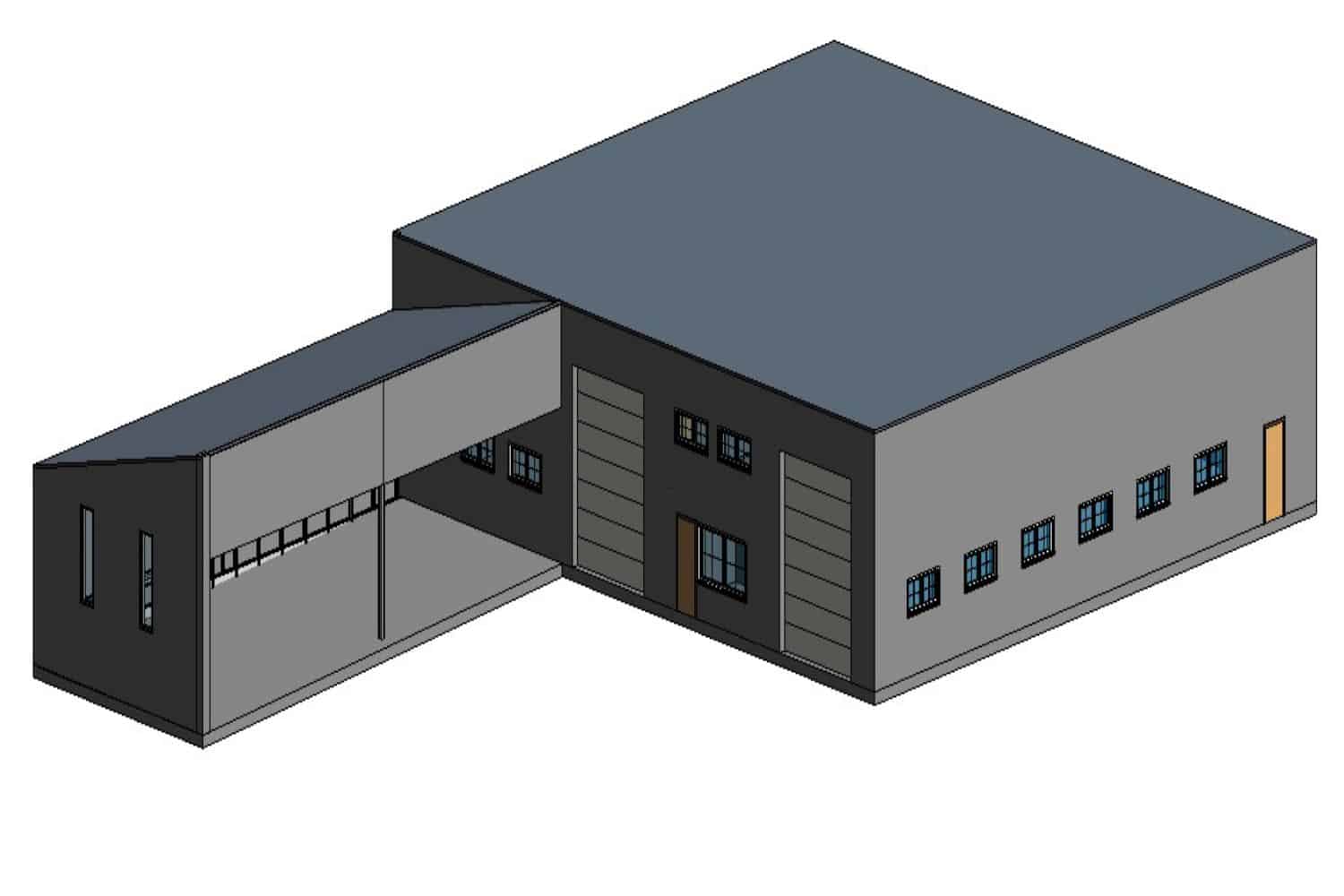
Scan to BIM Services in New York to Nationwide
CRESIRE is a trusted service provider of 3D Scan to BIM Services in New York NY, offering point cloud to BIM Modeling skills and dedication to meeting our client’s needs.
With a demonstrated portfolio of delivering precise and efficient Scan to BIM Revit solutions at the global level, we empower architects, engineers, and contractors to leverage the full potential of 3D Scan to BIM.
We take the point cloud laser scanned data and develop 3D BIM models for Architectural, Structural, MEP and Site planning. We also assist our customers with developing As-Built 3D Scan to BIM Revit models for facility management and planning renovation.
Our comprehensive Point Cloud Scan to BIM Services cater to various stakeholders, including architects, contractors, surveyors, engineers, facilities management professionals, and companies in New York and Nationwide.
Using survey point cloud data, we meticulously develop Architectural, Structural and MEP models that capture every detail of the existing built asset.
Our services extend from integrating architectural components, including walls, windows, doors, roof planes, and facades, to Structural and MEP components, including pipe systems, HVAC, cable trays, columns, beams, slabs, etc. This results in a comprehensive 3D scan to revit the as-built information model. Focusing on precision and attention to detail, our services empower clients to make informed decisions and optimize project outcomes efficiently, ensuring maximum value and reliability.
Need a quote for Scan to BIM Services? Fill in the enquiry form or email us at enquiry@cresireconsulting.com and our team will get in touch with you very soon.
United States
(+1) 757 656 3274
United Kingdom
(+44) 7360 267087
Scan to BIM Revit Models: What to Expect
3D laser scanners create this digital image of an object by collecting millions of points. The point cloud comprises metric data, textures, colors, and place attributes to investigate the scanned elements.
Using 3D Scan to Revit conversion or Revit Scan to BIM Services, project stakeholders can set the below expectations for the development of:
- 3D Revit models in Architectural, Structural, and MEP Disciplines
- Accurate Site Models with Topography
- As-Built (LOD 500) BIM Models ready for Facilities Data Integration
- Precise AutoCAD Plans and Elevational Plans
Let's Discuss Your Project Requirements
Software We Use for Scan to BIM Services
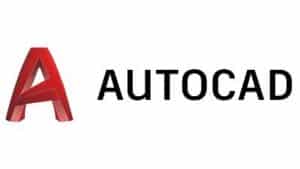



Our 3D Point Cloud Scan to BIM Services
We offer Point Cloud Scan to BIM Services to professionals and companies from diverse industries and sectors.
Our comprehensive services allow clients to plan and control Scan to BIM cost by outsourcing effectively.
We Make the 3D Scan to BIM Modeling Process Easier
Typically, local survey and laser scanning professionals handle the initial two phases, employing laser scanning devices such as Faro and Leica to capture the present condition of buildings and elements. The gathered scan data is then compiled into a registered point cloud image.
Subsequently, our team undertakes the conversion phase, leveraging cutting-edge Revit software to transform raw formats into detailed 3D models or drawings. This seamless process ensures accuracy and precision, delivering high-quality BIM solutions tailored to our clients’ needs.
Trust us to bring your vision to life with our comprehensive Scan to BIM Modeling Services or 3D Laser Scan to BIM Services.
Scan to BIM Services Encompasses Three Key Phases
Scanning and Surveying
Laser scanning and surveying involve using laser technology to capture detailed data of a physical environment. Laser beams emitted by a scanner bounce off surfaces and return, measuring distances and creating a point cloud of millions of points. Surveyors strategically position the scanner to cover the area of interest, ensuring precise data capture. The collected data is then processed to generate 3D BIM models for architectural design, construction planning, and facilities management.
Point Cloud Data Registration
Point cloud data registration involves aligning multiple scans of an area to create a cohesive and accurate representation. Each scan overlaps a common coordinate system by identifying reference points or features. This alignment process ensures that all scans fit together for effective Point Cloud to BIM Modeling conversion, forming a comprehensive point cloud dataset. This registered point cloud data is a foundation for various applications, including 3D Scan to Revit model development and scan to AutoCAD conversion.
3D Scan to BIM Conversion
3D scan to BIM conversion involves transforming point cloud data obtained from 3D laser scanning into editable 3D information modes. Using skilled engineers and specialized software like Revit and Recap Pro, the point cloud is converted into digital BIM models that accurately represent the existing condition of a building or site. The Point Cloud to BIM Modeling Services process enables better visualization, analysis, and facilities management of building projects.
Our Scan to BIM Services Projects
Industry/Sectors
Architecture
Engineering
Construction
Real State
Manufacturing
Residential
Commercial
Healthcare
Hospitality
Entertainment
We offer Scan to BIM Services Around New York
- Manhattan, NY
- New York City, NY
- Westchester, NY
- Nassau, NY
- Putnam, NY
- Suffolk, NY
- Rockland, NY
- Saratoga, NY
- Columbia, NY
- Dutchess, NY
- Albany, NY
- Richmond, NY
- Hamilton, NY
- Ulster, NY
- Ontario, NY
- Orange, NY
- Warren, NY
- Schenectady, NY
- Rensselaer, NY
- Onondaga, NY
- Monroe, NY
- Erie, NY
- Tompkins, NY
- Queens, NY
- Schoharie, NY
- Tioga, NY
- Essex, NY
- Genesee, NY
- Broome, NY
- Madison, NY
- Niagara, NY
- Wayne, NY
- Kings, NY
- Greene, NY
- Oneida, NY
- Chemung, NY
- Sullivan, NY
- Steuben, NY
- Yates, NY
- Fulton, NY
- Cayuga, NY
- Delaware, NY
- Livingston, NY
- Otsego, NY
- Clinton, NY
- Montgomery, NY
- Washington, NY
- Schuyler, NY
- Chenango, NY
- Herkimer, NY
- Cortland, NY
- Jefferson, NY
- Seneca, NY
- Oswego, NY
- Chautauqua, NY
- Lewis, NY
- Cattaraugus, NY
- Orleans, NY
- Wyoming, NY
- St. Lawrence, NY
- Allegany, NY
- Franklin, NY
- Bronx, NY
Need to know the Scan to BIM Cost for your project?
You can write to us at enquiry@cresireconsulting.com to get a Revit Scan to BIM cost or request a comprehensive quotation for the 3D Point Cloud to BIM Services in New York or 3D Laser Scan to BIM Services in Texas project.
Our team will get in touch with you to understand your project requirements. If you are based in New York or the USA, then you can also drop us a line and speak with our team directly based on your geographical location.
Let's Discuss Your Project Requirements
Email Us
Let's Talk
USA - (+1) 757 656 3274
UK - (+44) 7360 267087
INDIA - (+91) 63502 02061
