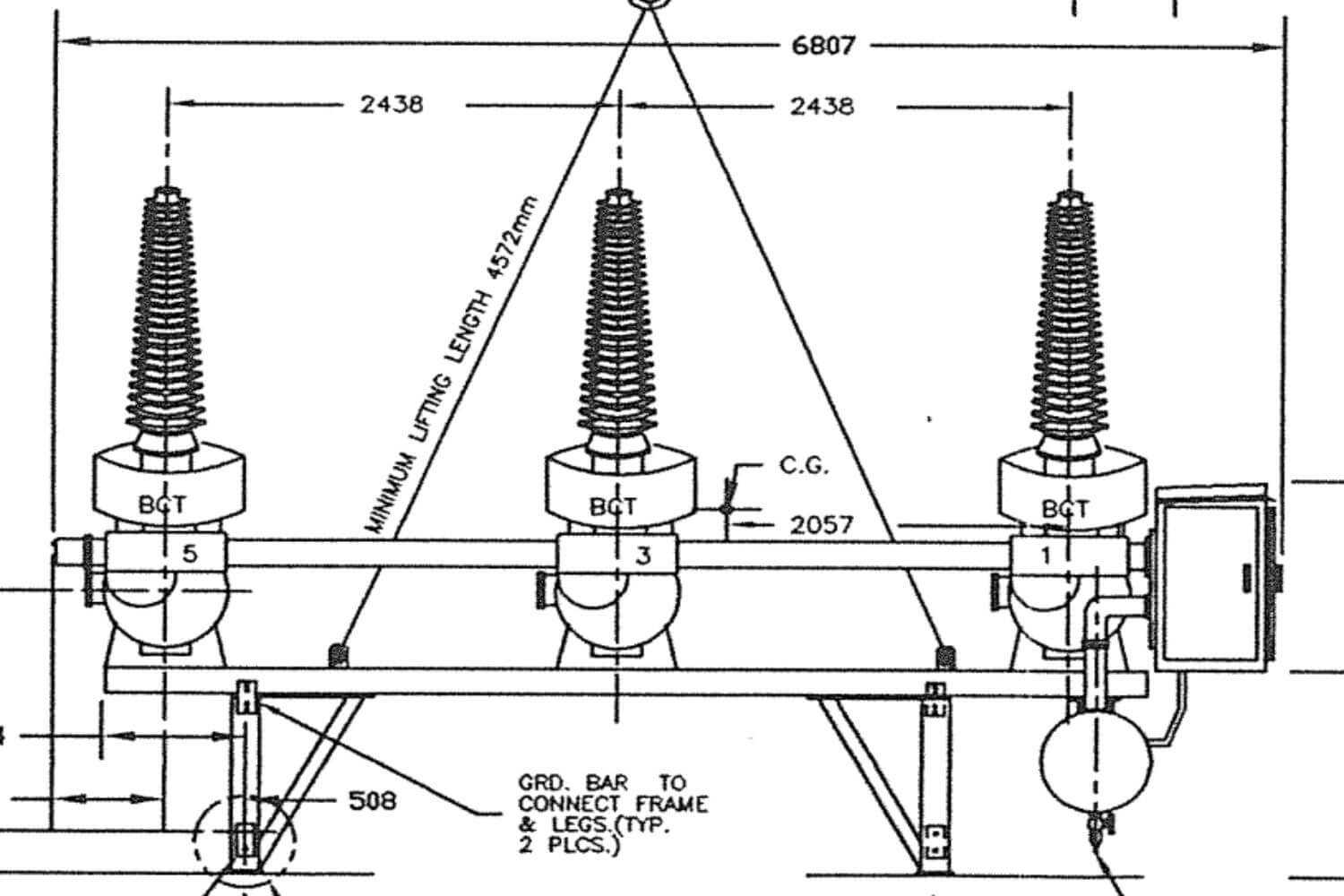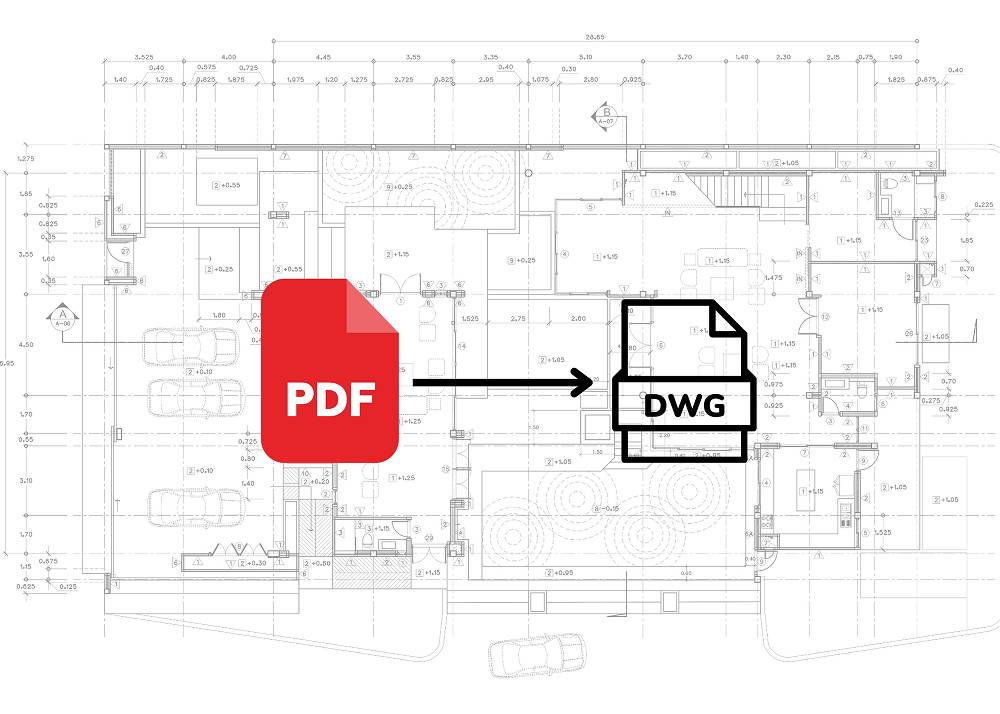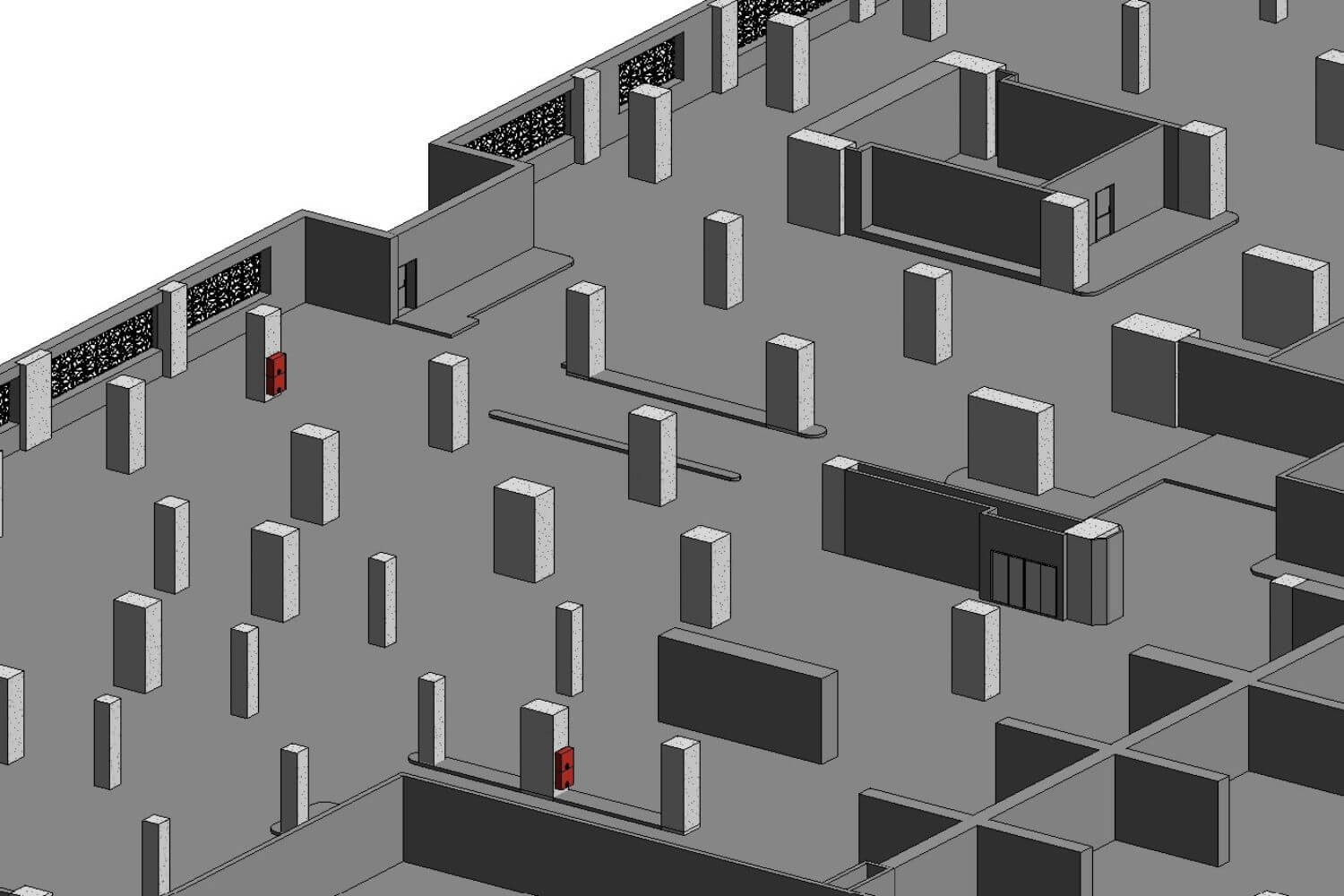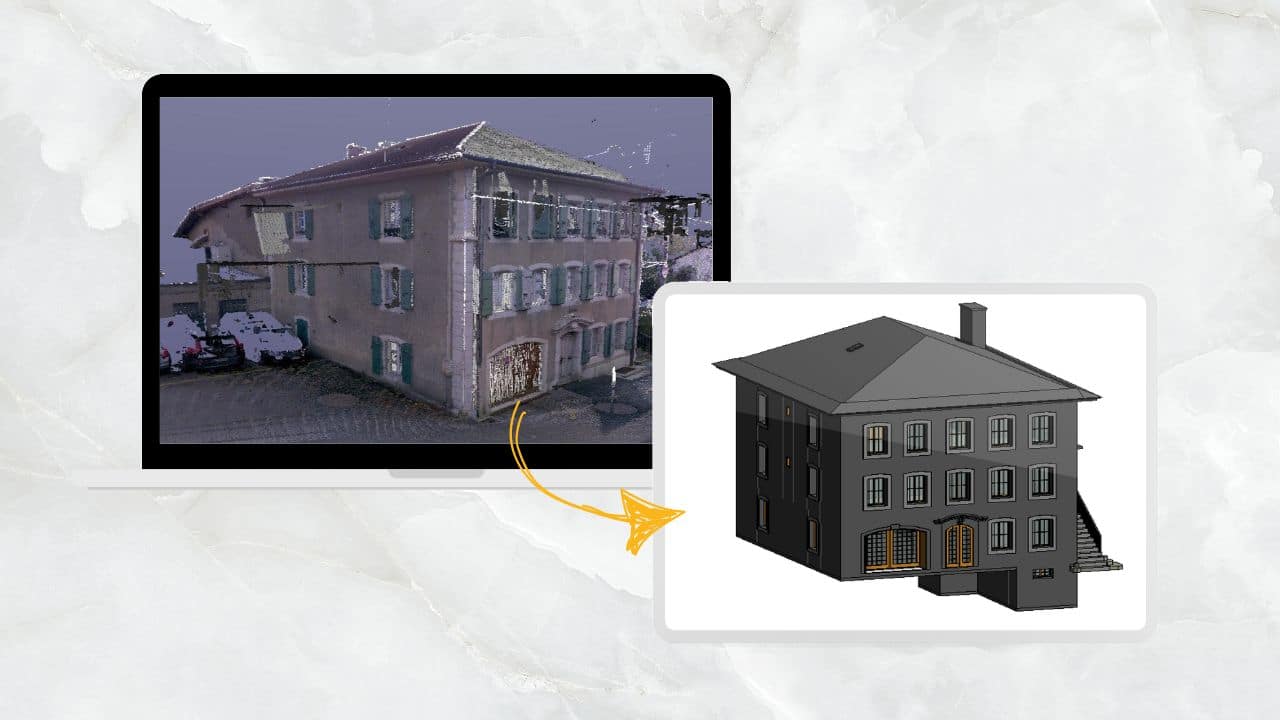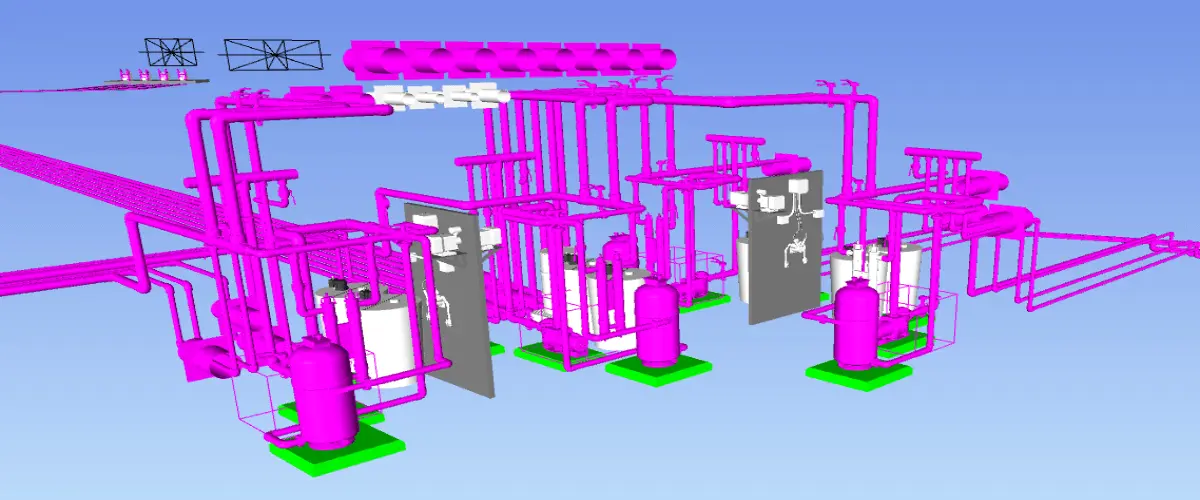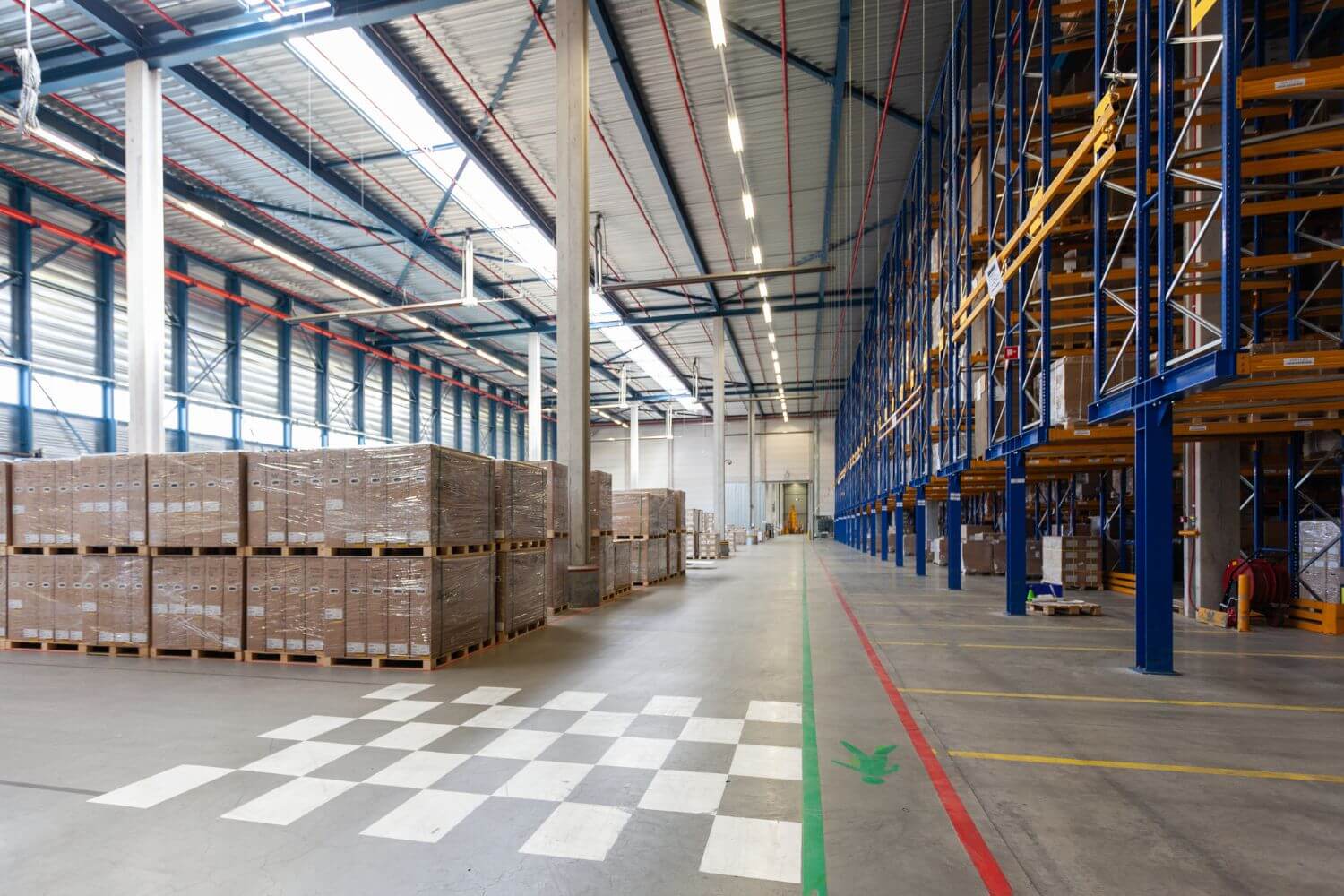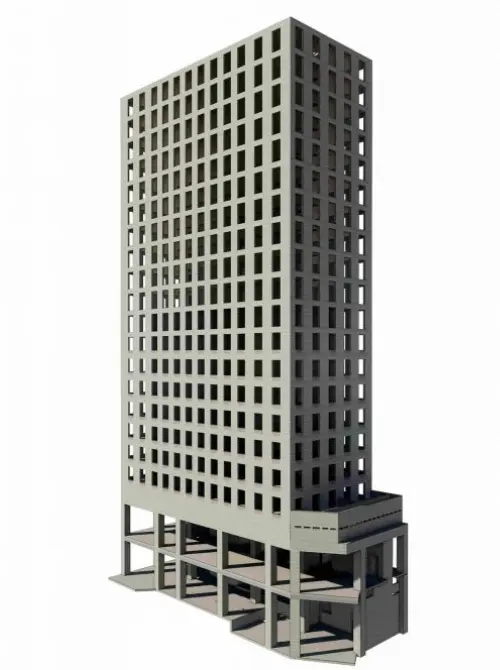Point Cloud to AutoCAD Drawings for Office Renovation
Case Study
Home / Point Cloud to AutoCAD Drawings for Office Renovation


Project Description
Client | Architectural Company |
Location | California USA |
Scope | Point Cloud to AutoCAD Conversion of an Office Building |
Inclusion | Architectural Plans and Exterior Elevations |
Software | Revit 2023 and AutoCAD 2023 |
Deliverables | 2D CAD Plans & Elevations |
Project Overview
CRESIRE, a BIM Consulting Firm, partnered with an architectural company in California to deliver 2D AutoCAD plans and elevation drawings for a combined office and warehouse space renovation project.
Spanning approximately 50,000 square feet, the project encompassed detailed floor plans, sections, and elevations for both the office and open warehouse areas. Leveraging point cloud data captured by the client, CRESIRE employed its expertise in scan-to-CAD services to generate accurate and efficient deliverables, streamlining the architectural workflow.
Developing 2D Drawings with Scan to CAD
The traditional approach to generating 2D drawings often relies on manual measurements and hand-drawn sketches, which can be prone to errors and inconsistencies. In this project, CRESIRE adopted a more efficient and precise approach:
- Point Cloud Processing: The provided point cloud data, essentially a 3D digital representation of the existing space, was meticulously cleaned and processed using specialized software. This ensured noise reduction and enhanced the clarity of the captured details.
- 3D BIM Model Creation: Based on the processed point cloud data, CRESIRE’s skilled BIM modelers constructed a comprehensive 3D model of the entire building. This model served as a single source of truth, capturing all spatial elements and their precise dimensions.
- Automated 2D Extraction: Leveraging the capabilities of advanced software tools, CRESIRE seamlessly extracted 2D Floor plans, sections, and elevations directly from the 3D BIM model. This automated process minimized manual errors and ensured consistency throughout the drawings.
- Innovation through Technology: CRESIRE’s scan-to-CAD approach offered several advantages over traditional methods.
- Enhanced Accuracy: By relying on real-world measurements captured in the point cloud data, the generated 2D drawings exhibited unmatched accuracy compared to manual methods.
- Improved Efficiency: Automating the extraction process from the 3D BIM model significantly reduced the time and effort required to generate the 2D deliverables.
- Greater Collaboration: Sharing the 3D BIM model facilitated improved communication and collaboration between the architectural team and other stakeholders involved in the renovation project.
Let's Discuss Your Project Requirements
Challenges Overcome
Despite the benefits, the project presented its unique challenges:
- Data Quality: Incomplete or noisy point cloud data could have compromised the accuracy of the BIM model and subsequent 2D drawings. CRESIRE’s expertise in data processing ensured high-quality results.
- Software Compatibility: Ensuring seamless integration between the point cloud processing software, BIM modeling software, and CAD software was crucial for efficient workflow. CRESIRE’s technical team possesses the necessary expertise to navigate these integrations.
- Complex Geometry: Capturing intricate details of both the office and warehouse spaces required careful attention during the 3D BIM modeling process. CRESIRE’s experienced modelers ensured every element was accurately represented.
Conclusion
By leveraging its expertise in scan-to-CAD services, CRESIRE successfully delivered high-precision 2D AutoCAD drawings for the office and warehouse project. This innovative approach not only increased accuracy and efficiency but also facilitated smooth collaboration among stakeholders.
As the adoption of BIM technologies continues to grow, CRESIRE remains at the forefront, offering efficient and reliable solutions for clients seeking to optimize their building design and renovation workflows.
Serving Every Continent

Get A Quote Now
Email Us
Let's Talk
USA & CANADA - (+1) 757 656 3274
UK & EUROPE - (+44) 7360 267087
INDIA - (+91) 63502 02061


