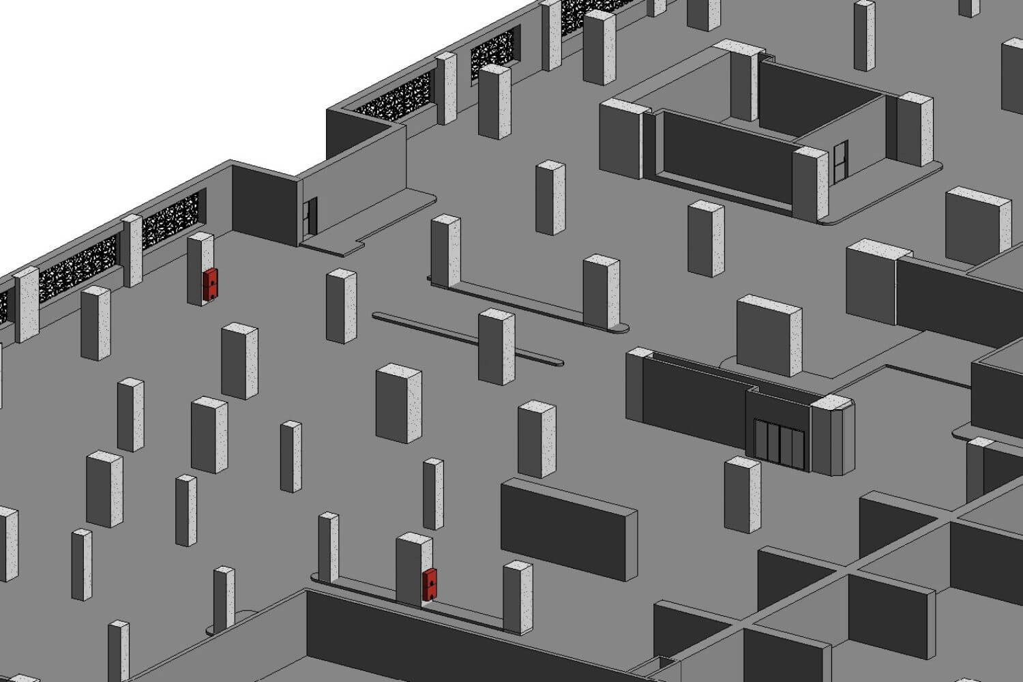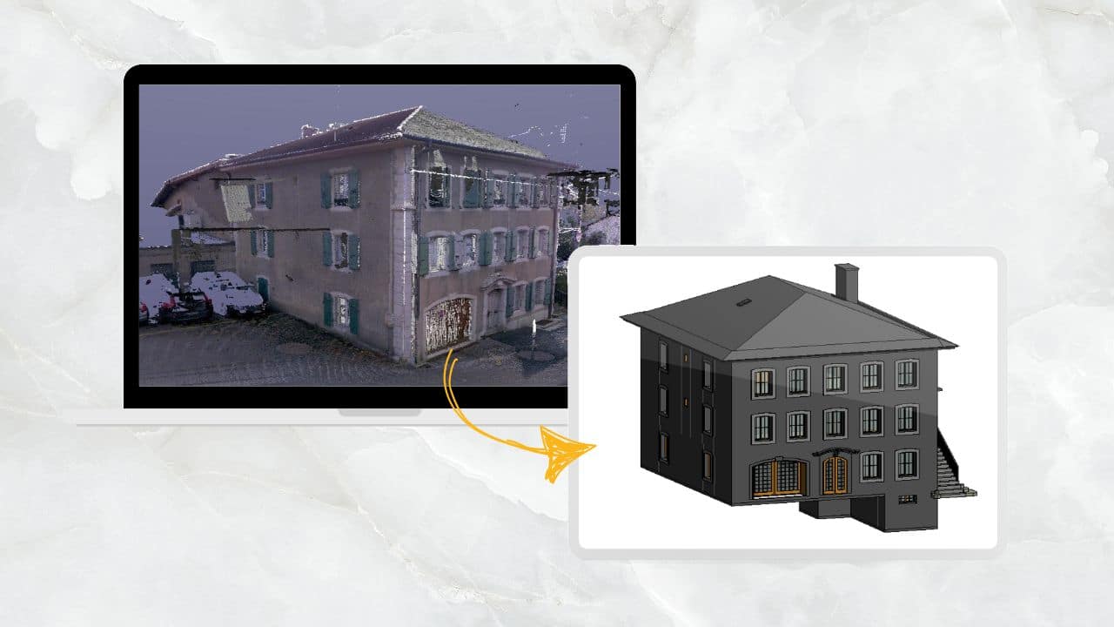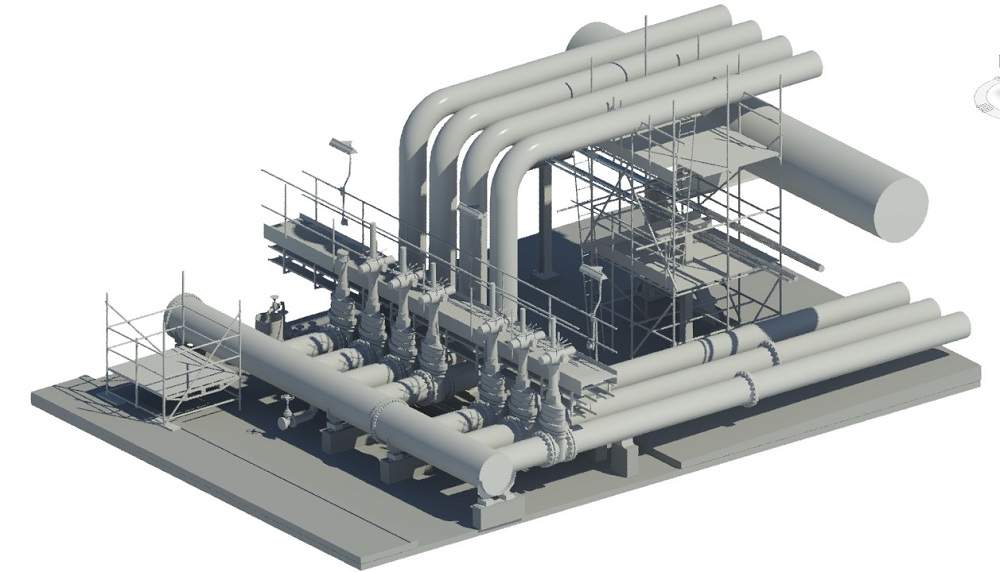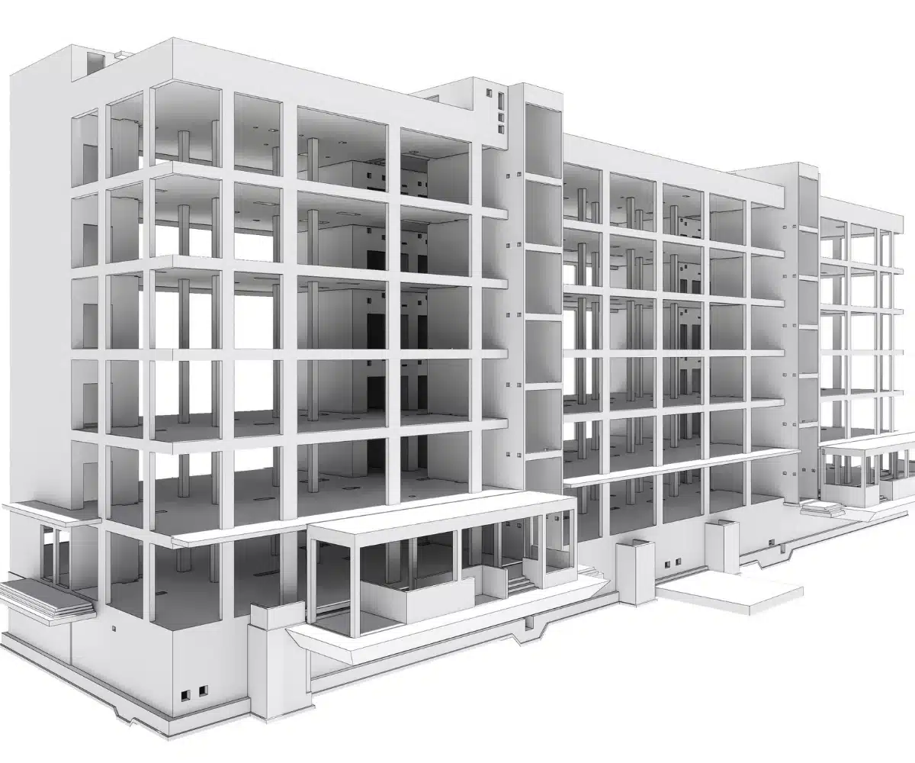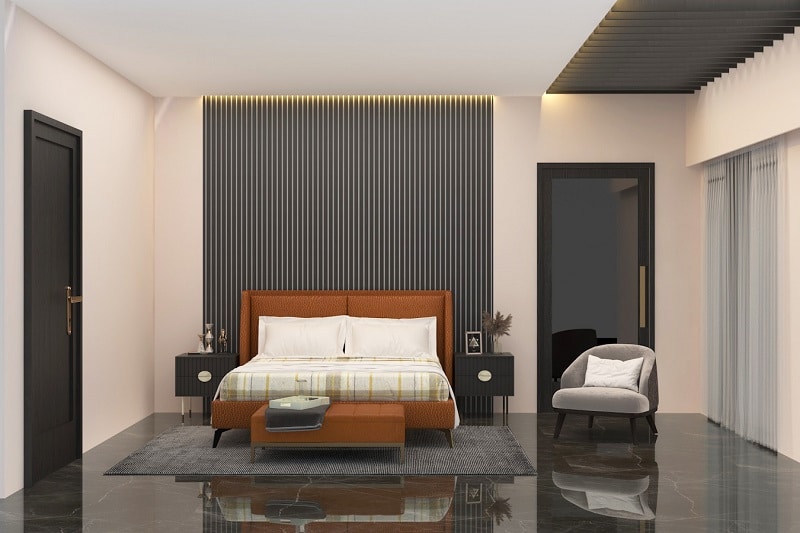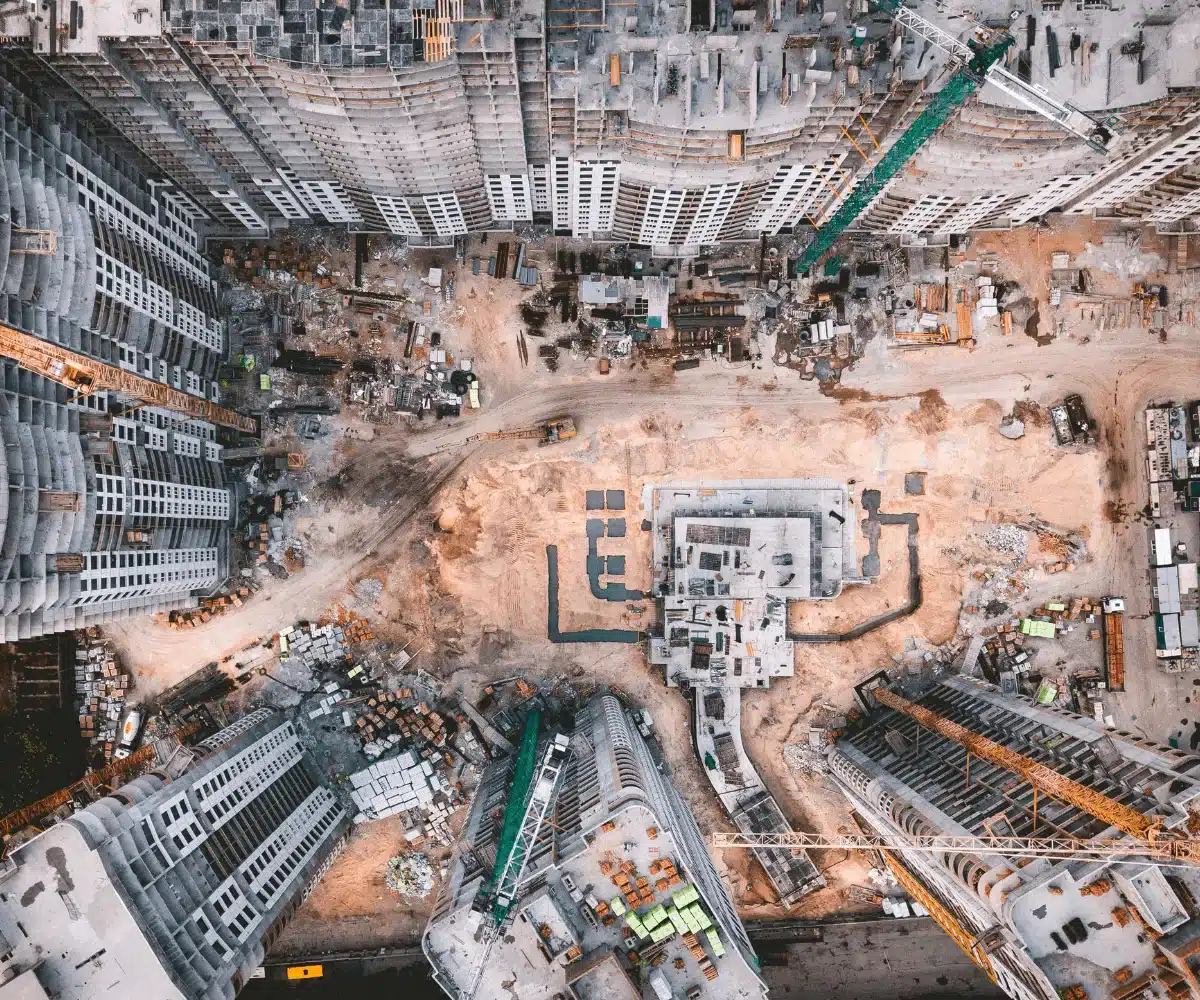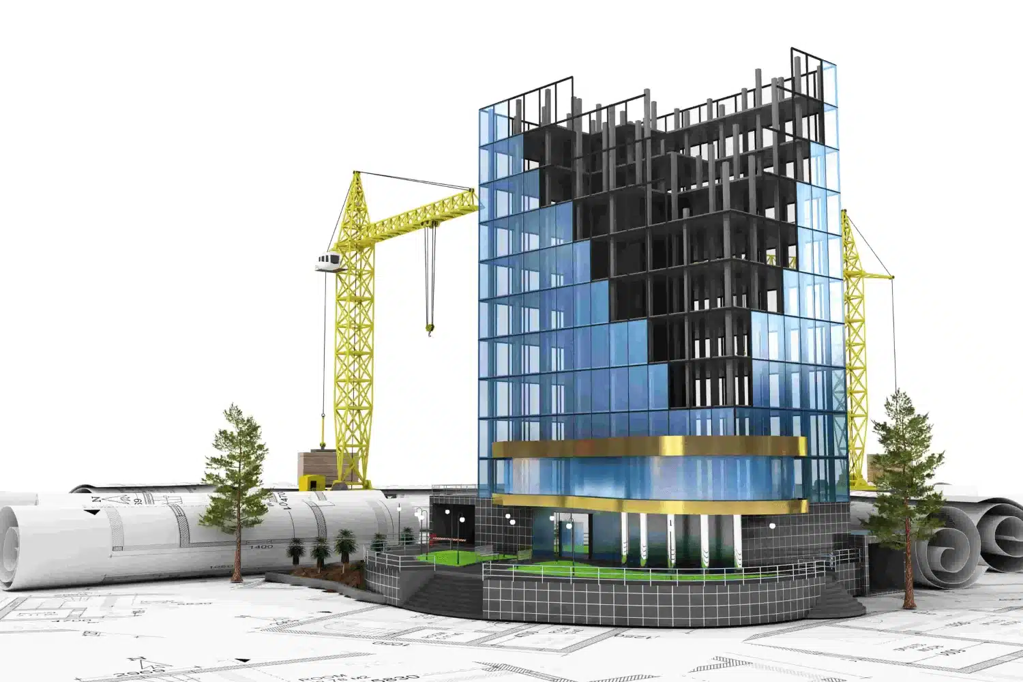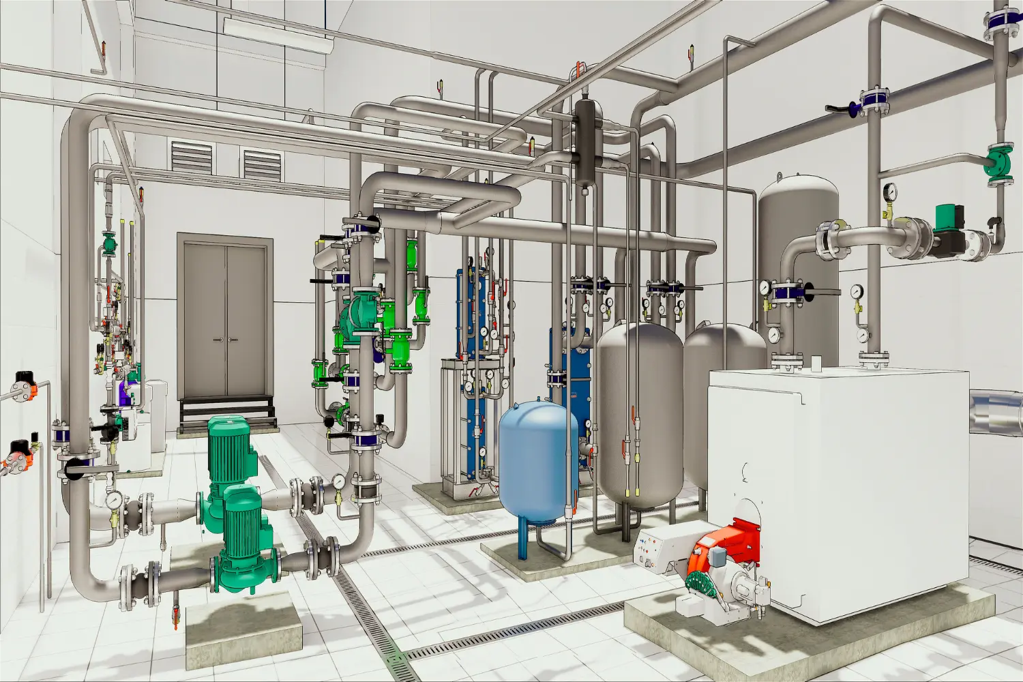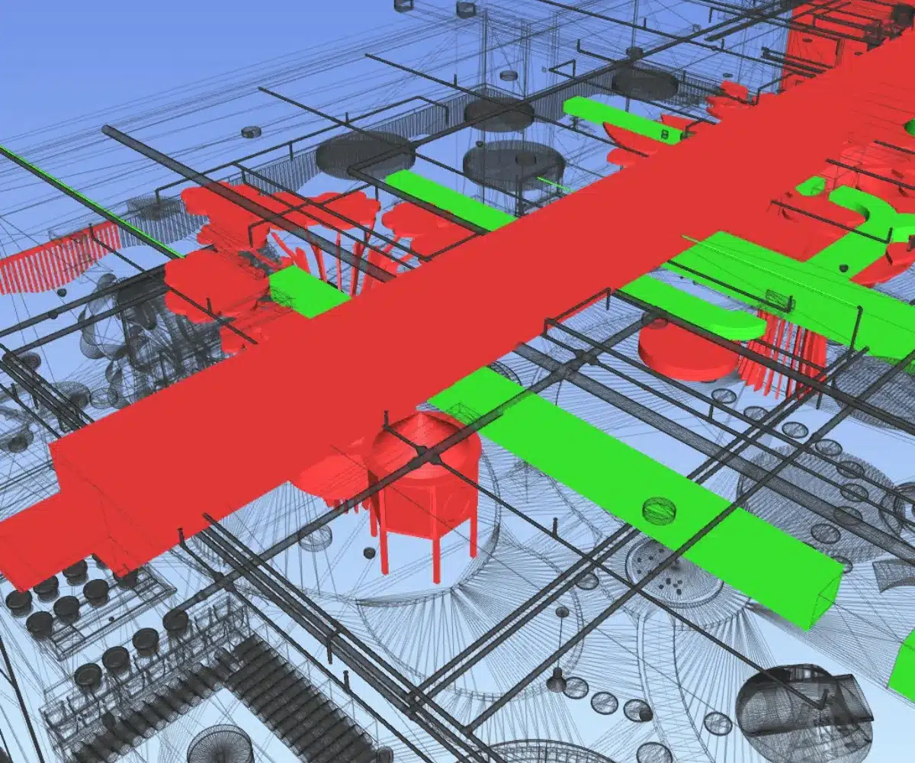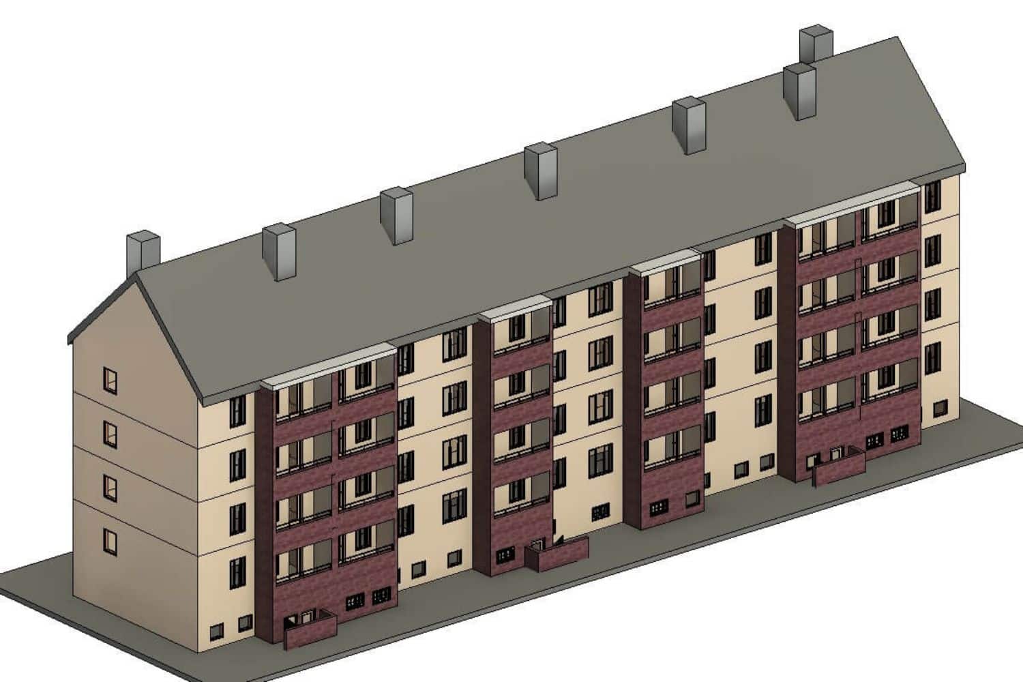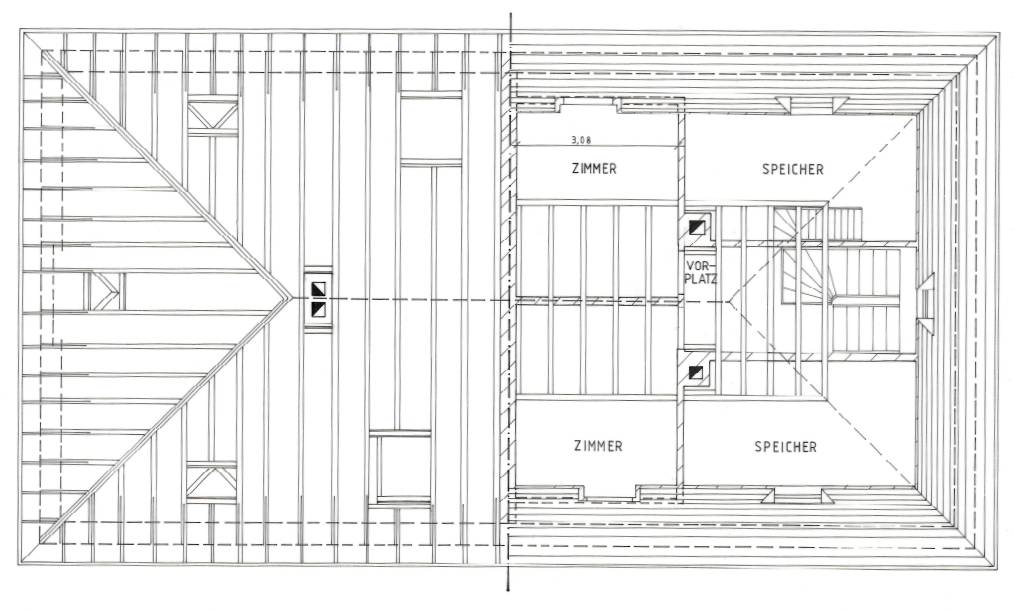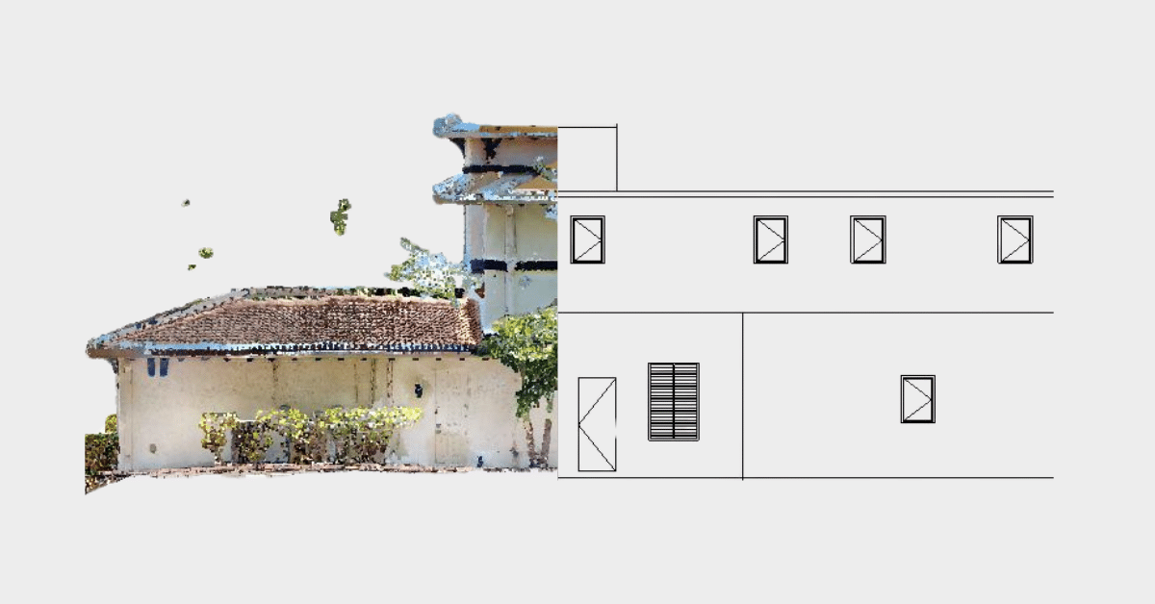Scan to BIM Services in Texas - TX
Home / Scan to BIM / Scan to BIM Services in Texas
3D Scan to BIM Services in Texas - TX
With a commitment to delivering our clients’ objectives, CRESIRE is a Scan to BIM company offering Scan to BIM Services in Texas and Nationwide. Whether it is Point Cloud to BIM Modeling or Point Cloud to CAD Conversion, we support stakeholders from various industries including surveyors, contractors, architects, engineers, and facilities managers.
Our eye for detail and advanced software skills enable us to develop precise Laser Scan to Revit models. Need a quote for Scan to BIM Services? Fill in the inquiry form or email us at enquiry@cresireconsulting.com and our team will get in touch with you very soon.
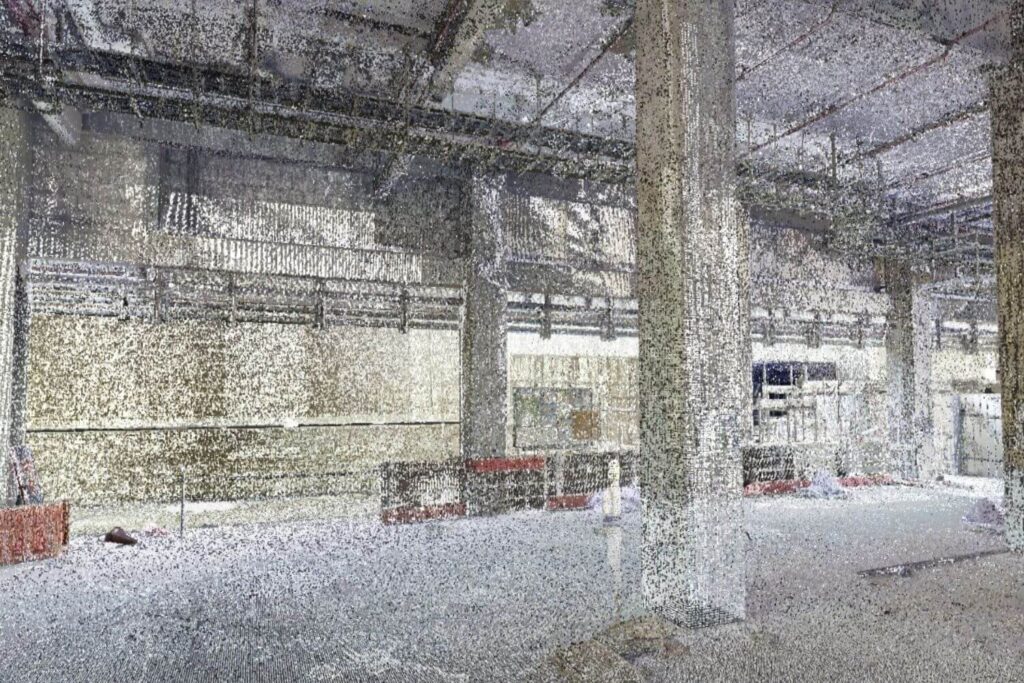

Our Result-Driven Scan to BIM Services
- Point Cloud Data to 3D Model
- Point Cloud Scan to BIM
- 3D Point Cloud to 3D Model
- Convert Point Cloud to Revit Model
- Scan to HBIM Modeling
- Lidar Scan to Revit
- Faro Scan to BIM
- Matterport Scan to BIM
- Scan to BIM for Historical Buildings
- CAD to BIM Modeling Services
Get A Quote Now
Types of Scan to BIM Services in Texas CRESIRE Offers
We understand the diverse applications of Scan to BIM Services in Texas and the need to work collaboratively with project stakeholders especially if you are implementing BIM. We tailor our services in a manner that allows easy integration of BIM methodologies using 3D Scan to Revit models. Below are the services we offer:
Architectural Scan to BIM Services
This includes the development of an Architectural 3D model using Laser Scan to Revit model methodology. Depending on the area preference (exterior/interior) and level of detail (LOD 300-Asbuilu) we capture the design elements into the 3D model. The finished architectural Scan to BIM model typically contains walls, doors, windows, a staircase, and a roof.
Structural Point Cloud to BIM Services
This contains the skeleton of a building. The structural point cloud data for a building commonly contains columns, beams, and slabs. We capture the structural element's details into the Revit model using the 3d laser scans. The structural model becomes powerful for assessing the present conditions of a building and potential design risks.
MEP Point Cloud Modeling in Revit
Our MEP Scan to BIM Services in Texas encompasses the integration of various design elements including; HVAC, Piping, Cable Trays, Fire Fighting Pipes, and lighting points. We request clean and registered point cloud data with good visibility to capture the precise location and details of the design elements. As per the level of detail (LOD) and point cloud data clarity, the finished 3D Scan to Revit model contains details such as location, size and material type of the MEP design elements.
Topography 3D Laser Scan to BIM
A site Revit model developed from a laser scan typically contains accurate representations of buildings, terrain, and infrastructure. Using the scanned data, we develop detailed 3D models with precise building geometry and terrain, enabling accurate visualization, analysis, and design integration within Revit.
Our Scan to BIM Services Projects
Software We Use for 3D Laser Scan to BIM Services




Our 3D Laser Scan to BIM Services in Texas
We provide Point Cloud Scan to BIM Services in Texas – TX to experts and businesses from all sectors and industries.
With the help of our extensive services, clients may efficiently plan and manage their 3D Scan to BIM Modeling outsourcing costs.
Get A Quote Now
Why Choose CRESIRE for 3D Laser Scan to BIM Services in Texas
We extend our service to professionals from diverse industries and sectors with a single aim to provide them with precise BIM models as per their LOD requirements and specifications. We add value to your projects by:
1. Capturing Complex Geometries in 3D Models
We use software such as Recap Pro and Revit to capture complex geometries that are difficult to record using conventional techniques. This Point Cloud Scan to BIM Modeling process is beneficial for intricate architectural designs, renovation & retrofitting projects where accuracy is crucial.
2. Focusing on As-built Accuracy
We model precise measurements of existing structures that are captured using in-point cloud data. Ensuring that as-built models depict the real work conditions and location of design elements of a building.
This degree of specificity through point cloud to BIM modeling minimizes mistakes in the design and construction phases, resulting in more effective project outcomes and less expensive rework.
3. Saving 3D Scan to BIM Cost and Time
We help our clients benefit from the level of precision and expedited workflow. Point cloud modeling eliminates guesswork and develops precise Revit models, using which project stakeholders can extract exact quantities and develop precise bills of quantities.
4. Interdisciplinary Coordination
Using the converted 3D Laser Scan to Revit Services in Texas, we carry out thorough coordination between Structural, Architectural, Mechanical, Electrical, Plumbing, and Fire Protection (MEPF) models in the BIM environment. Our coordination strategy optimizes clashes across different disciplines.
Industry/Sectors
Architecture
Engineering
Construction
Real State
Manufacturing
Residential
Commercial
Healthcare
Hospitality
Entertainment
We offer Scan to BIM Services Around Texas
- Collin, TX
- Borden, TX
- King, TX
- Loving, TX
- Kendall, TX
- Rockwall, TX
- Denton, TX
- Fort Bend, TX
- Montgomery, TX
- Comal, TX
- Irion, TX
- Travis, TX
- Edwards, TX
- Midland, TX
- Hood, TX
- Williamson, TX
- Andrews, TX
- Hemphill, TX
- Roberts, TX
- Llano, TX
- Galveston, TX
- Randall, TX
- Parker, TX
- Goliad, TX
- Gillespie, TX
- Brazoria, TX
- Tarrant, TX
- Wheeler, TX
- Kimble, TX
- Kent, TX
- Blanco, TX
- Austin, TX
- Fayette, TX
- Harris, TX
- Chambers, TX
- Somervell, TX
- Dallas, TX
- Glasscock, TX
- Hays, TX
- Aransas, TX
- Washington, TX
- Kerr, TX
- Smith, TX
- Ellis, TX
- Burnet, TX
- Guadalupe, TX
- Stonewall, TX
- Wilson, TX
- Carson, TX
- Lipscomb, TX
- Young, TX
- Hartley, TX
- Clay, TX
- Jackson, TX
- Bandera, TX
- Armstrong, TX
- Crockett, TX
- Victoria, TX
- Wise, TX
- Hardin, TX
- Kaufman, TX
- Archer, TX
- Franklin, TX
- Johnson, TX
- Cooke, TX
- Brewster, TX
- Mason, TX
- Menard, TX
- Sutton, TX
- Grayson, TX
- Freestone, TX
- Bexar, TX
- Lavaca, TX
- Orange, TX
- Upton, TX
- Lee, TX
- Reagan, TX
- Gregg, TX
- Lampasas, TX
- Bastrop, TX
- Baylor, TX
- Ector, TX
- Panola, TX
- Wichita, TX
- Calhoun, TX
- Lubbock, TX
- Gaines, TX
- Haskell, TX
- Bell, TX
- Colorado, TX
- Matagorda, TX
- Taylor, TX
- Nueces, TX
- Oldham, TX
- Leon, TX
- Hamilton, TX
- Scurry, TX
- Rusk, TX
- Shackelford, TX
- Montague, TX
Need to know the 3D Scan to BIM Cost for your project?
For more information about the 3D Scan to BIM Cost or to receive a detailed quotation for a 3D Point Cloud to BIM Modeling project, please contact us at enquiry@cresireconsulting.com.
To learn more about the requirements for your project, a member of our team will contact you. You can also contact us and chat with a member of our team directly based on your area if you’re based in Texas or anywhere in USA
Serving Every Continent

Get A Quote Now
Email Us
Let's Talk
USA & CANADA - (+1) 757 656 3274
UK & EUROPE - (+44) 7360 267087
INDIA - (+91) 63502 02061



