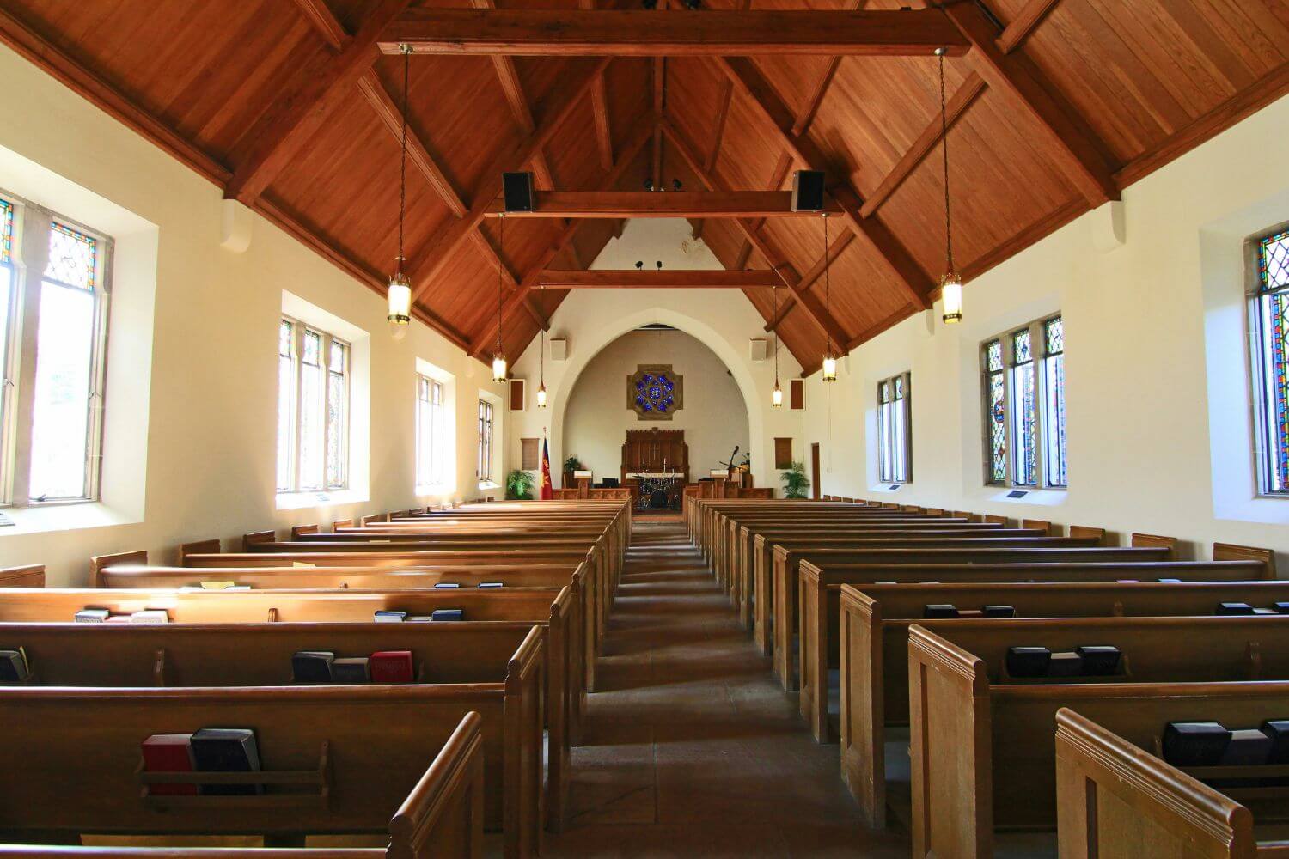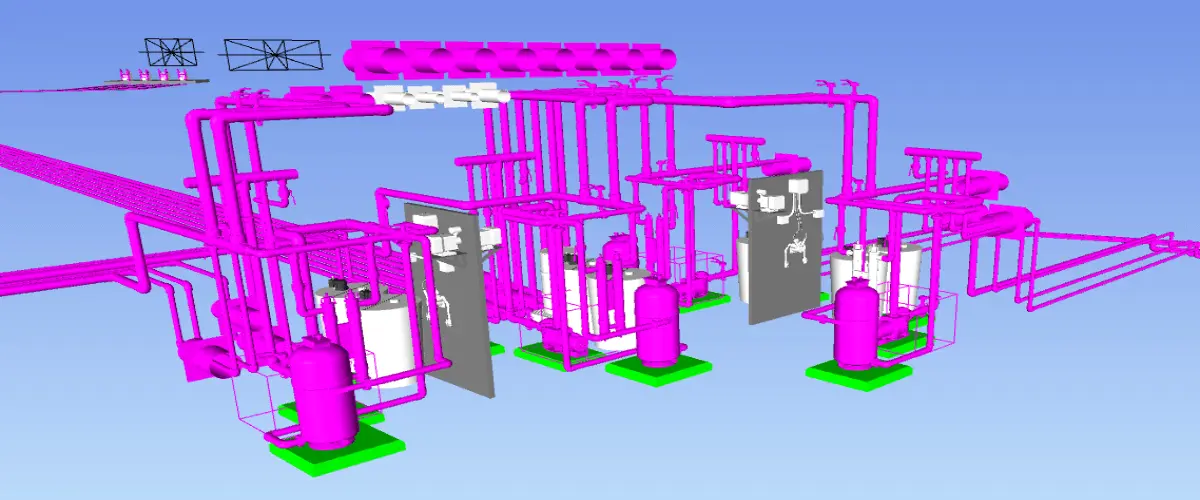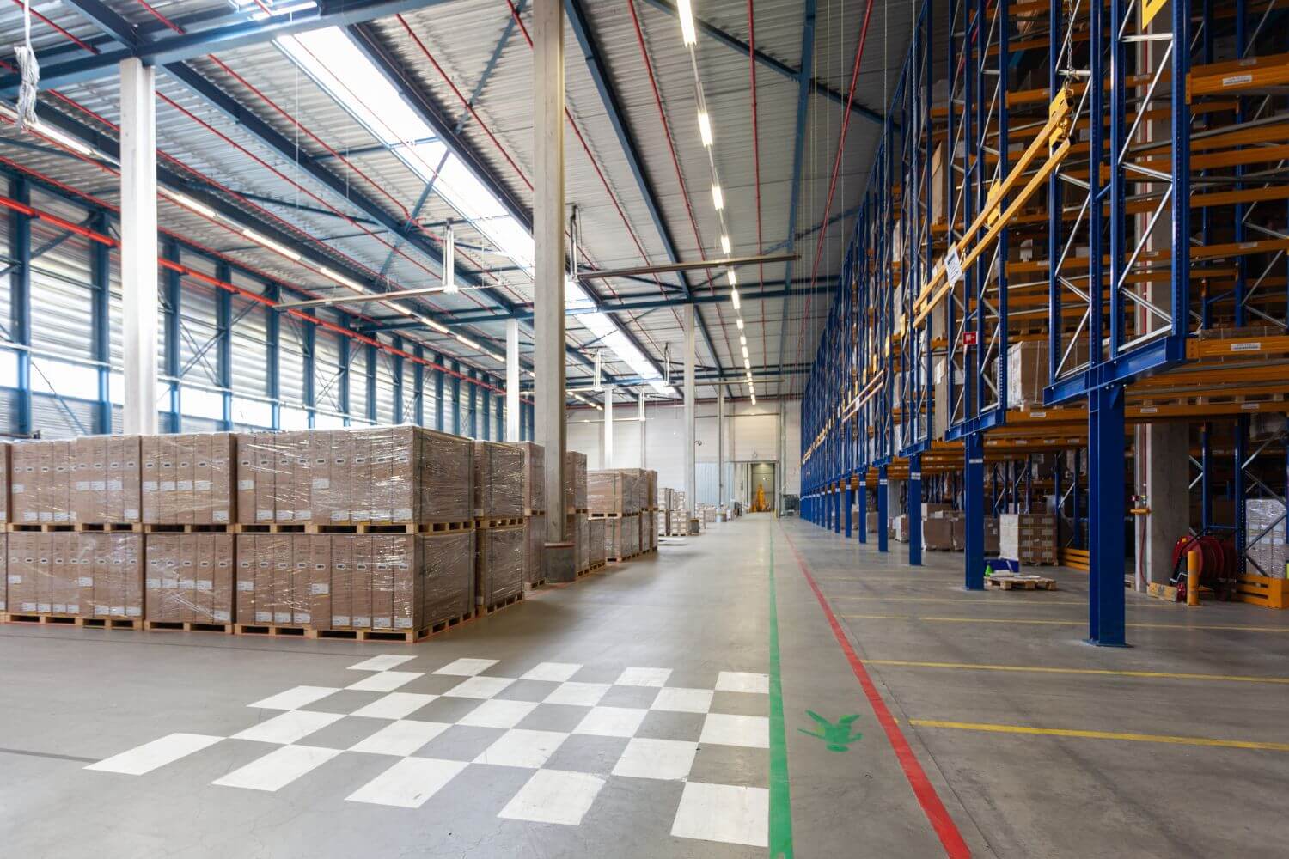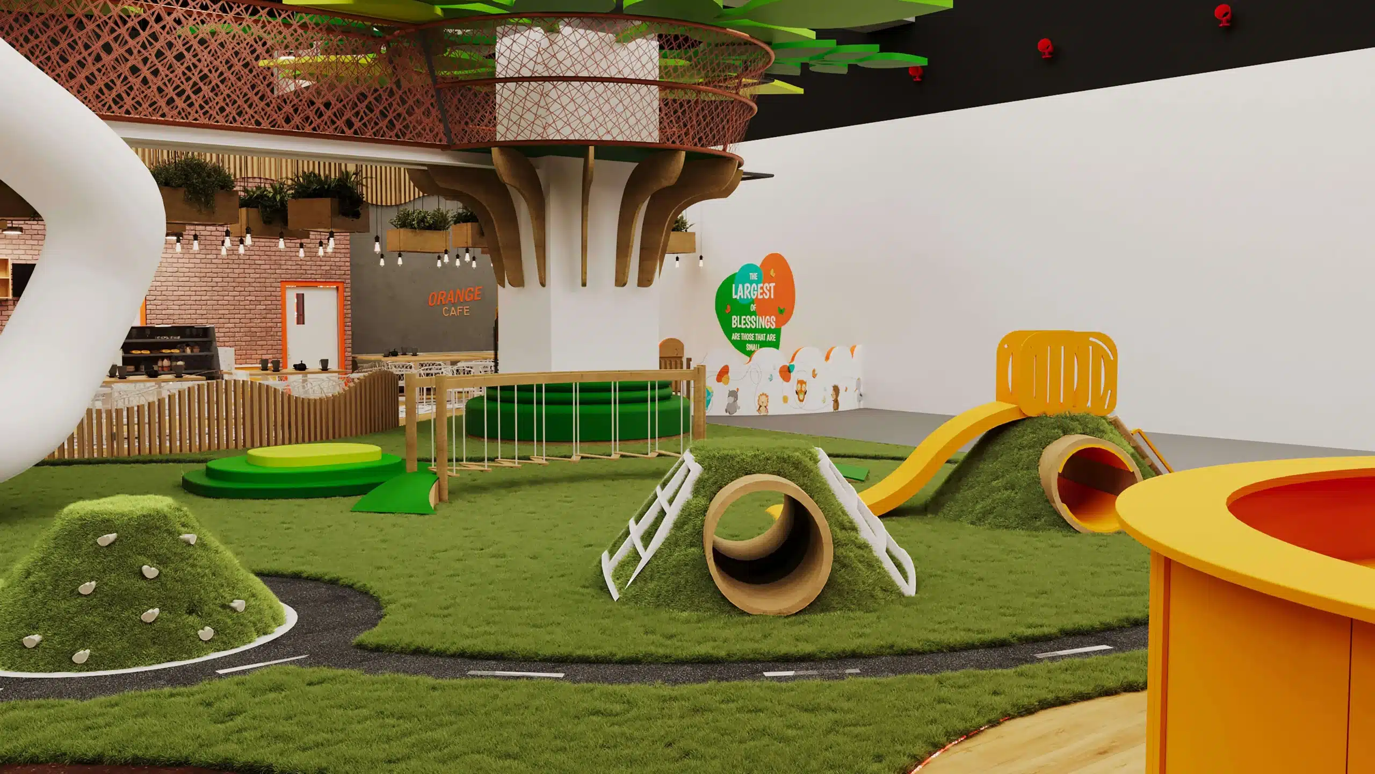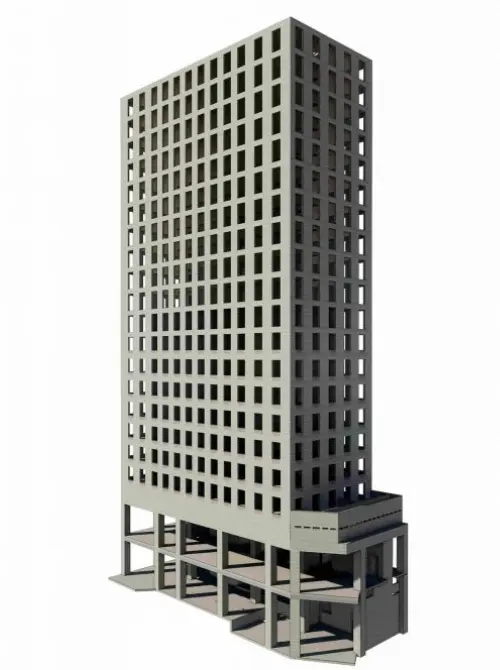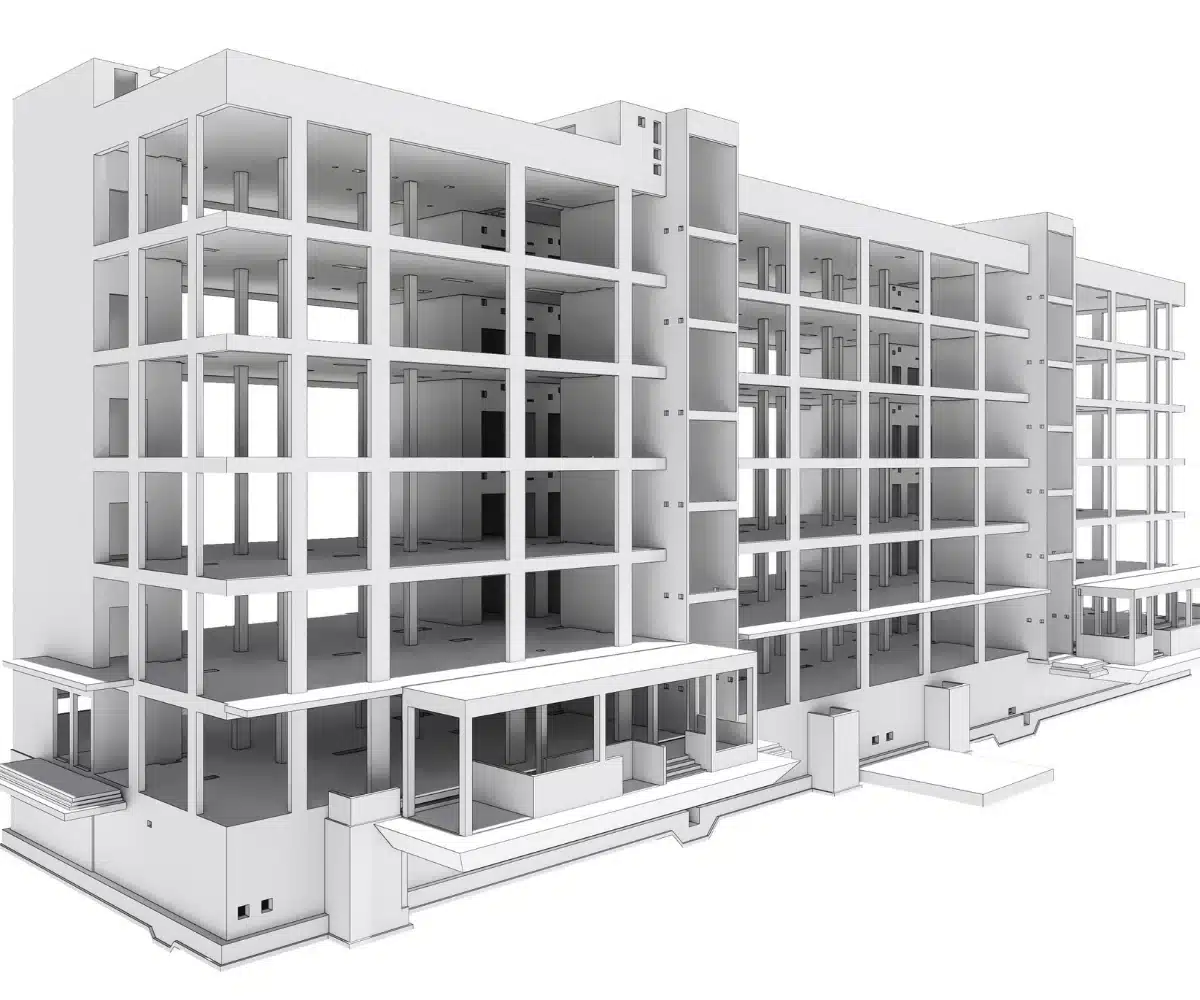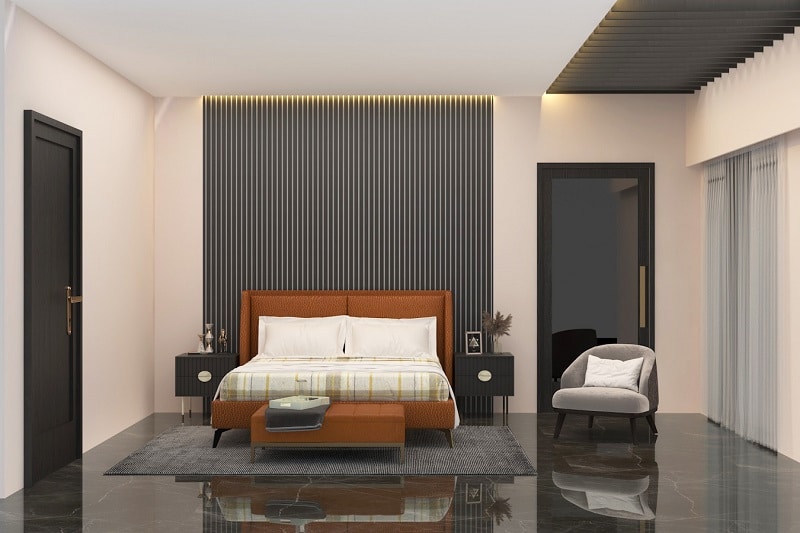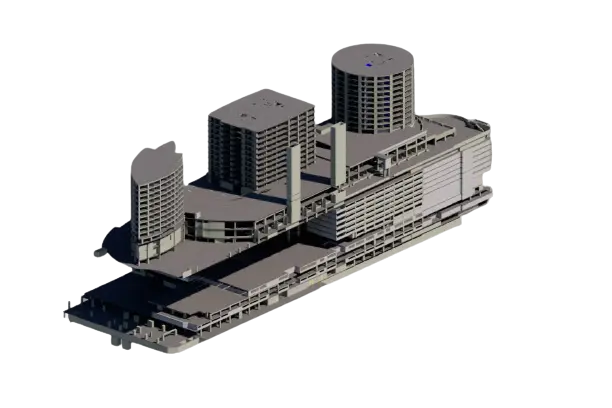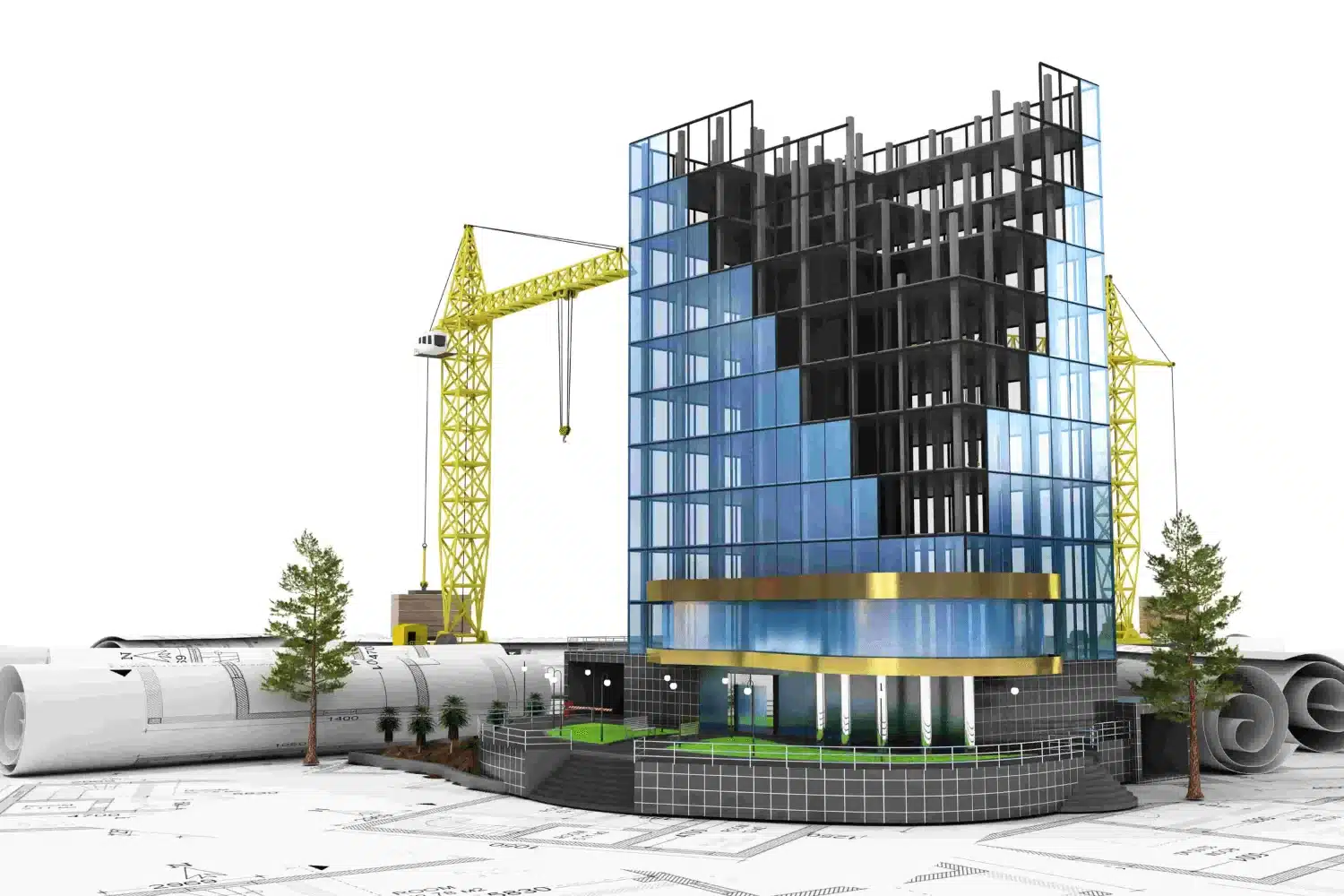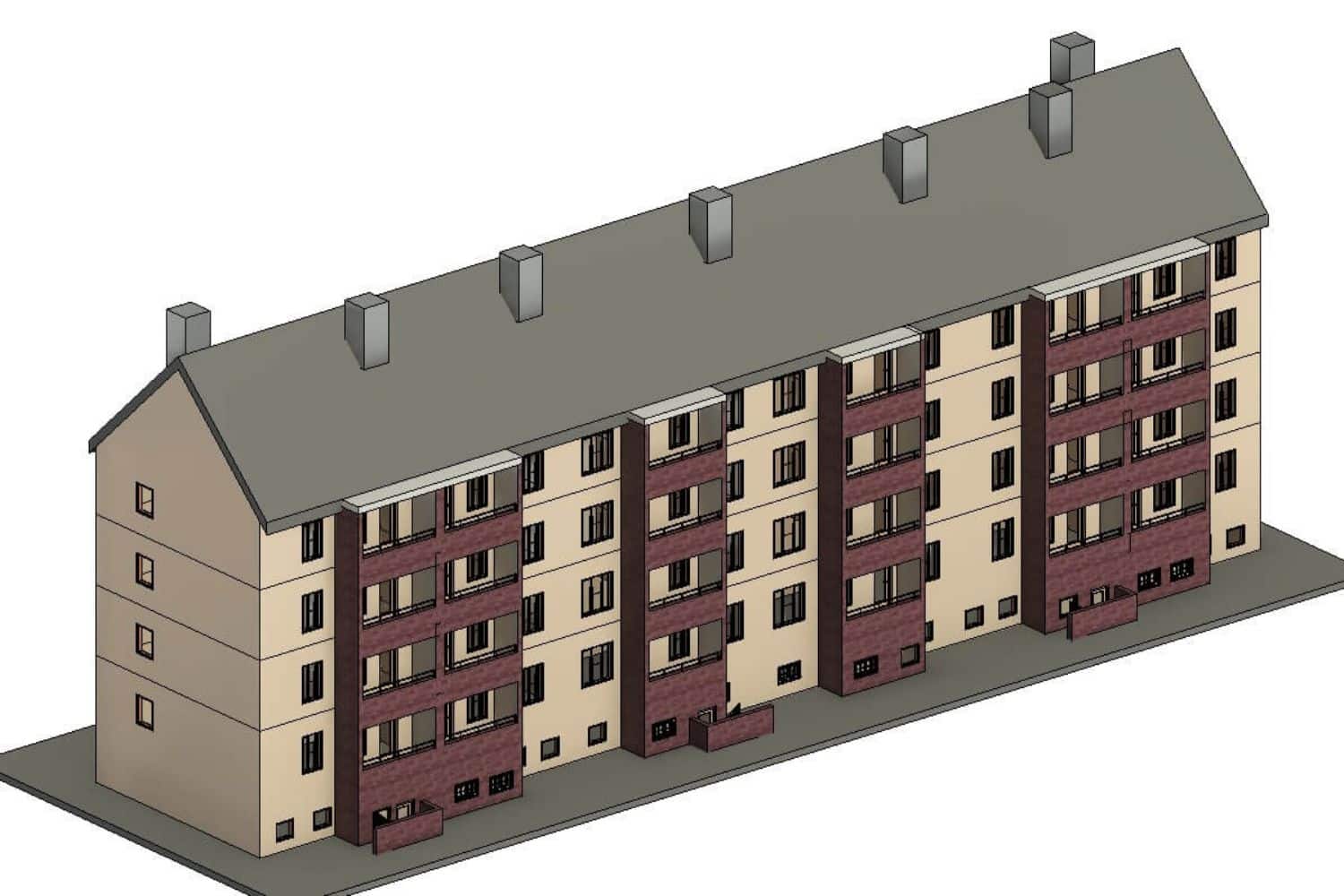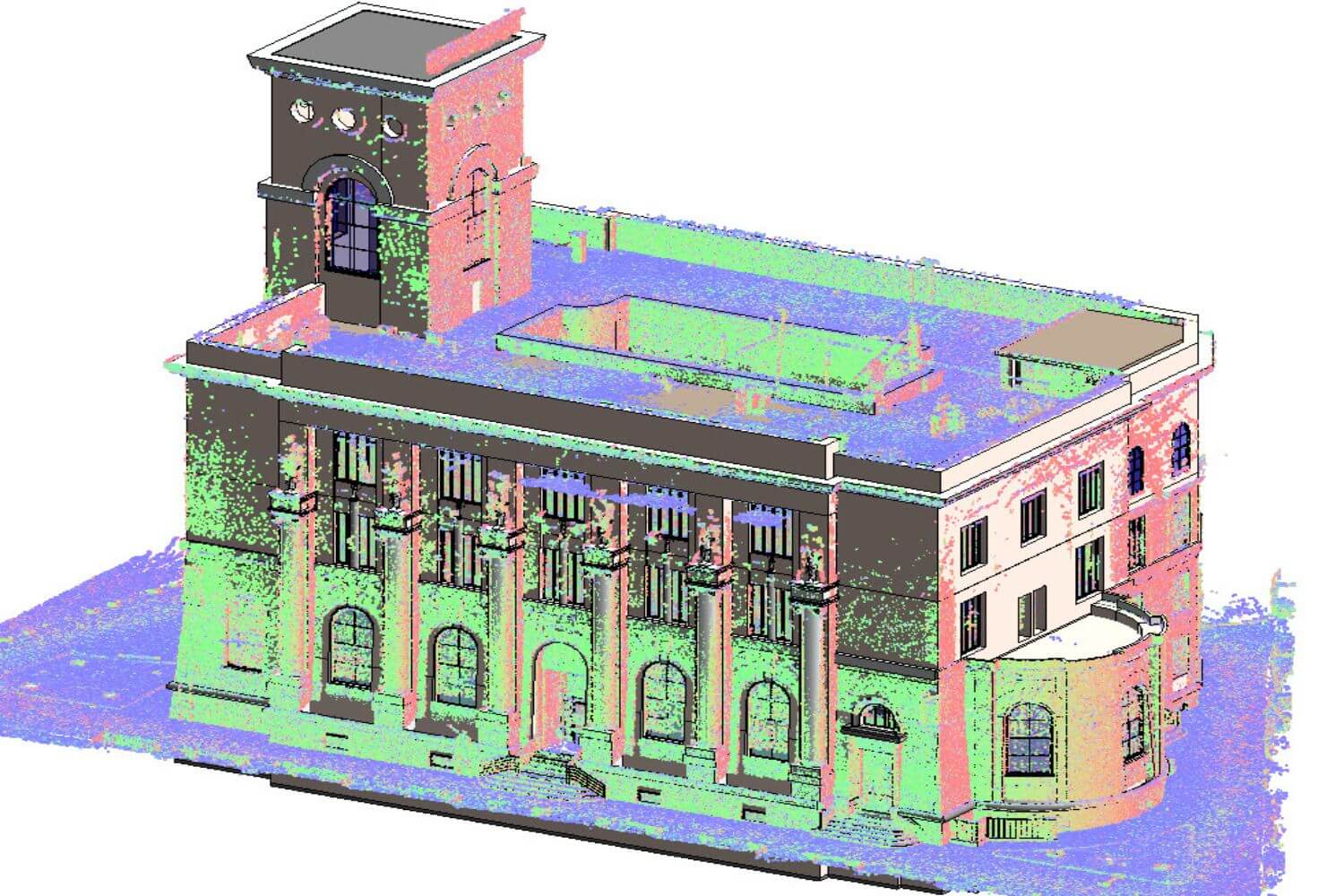BIM Structural Modeling Services
We deliver precise structural BIM services helping you visualise, optimize and coordinate your structural designs, from concept to the construction stage of your project. We assist global AEC professionals improve their design accuracy and coordination.

What is BIM Structural modeling?
Structural 3D modeling involves precise digital 3D models of structural design elements – involving beams, slabs, columns, etc., by using advanced software like Autodesk Revit. These data-rich models help in multidisciplinary coordination, structural analysis, early clash detection, quantity takeoff and create sustainable designs, while minimizing extra costs, errors or potential rework. Today, bim structure modeling has become integral to large-scale infrastructure projects, high-rise buildings and even in retrofitting and renovation.
With a team of certified Civil and Structural engineers, we bring years of global professional experience in delivering high-quality Revit BIM structural models with accuracy and precision. With our structural bim outsourcing services, we significantly reduce structural modeling software and production costs while supporting coordination and visualisation.



Our Result Driven Structural BIM Services
Develop accurate structural Revit models from 2D CAD drawings such as PDFs, CAD and point cloud data.
Model a diverse type of bim structural systems including reinforced concrete, steel, timber and even composite structures according to project-specific design criteria.
Help civil engineers coordinate efficiently with other disciplines including architectural and MEP, ensuring a clash and confusion free workflow.
Deliver construction-ready structural plans, sections, quantity take-offs and other rebar drawings for streamlined execution on-site.
Detailed BIM structure model for fabrication- structural elements and connections are modeled for construction.
Precise structural elements along with the framework such as welds, bolts, plates etc., helping off-site manufacturing as well.
Helps in calculating accurate model based quantity take-offs (QTOs) for all structural elements reducing overall wastage and cost.
Support higher dimensions of BIM including 4D scheduling and 5D cost estimation, making it easier for professionals to manage resources and time.
Models rebar layouts for all structural elements such as columns, beams, foundations etc., based on structural design intent and standards. Create detailed rebar deliverables including schedules, quantity take-offs and drawings required for fabrication on or off-site. Helps in 3D visualisation of the rebar system within structural elements to minimise clashes and ensure rebar fits within it without conflicting with any other embedded items or services.
Our Structural Modeling workflow
Defining Project Scope and Parameters
The process begins by understanding the project's scope, requirements and gathering all inputs - including CAD drawings, PDFs or even scanned point cloud data. This helps us define the structural modeling scope, determine the level of detail (LOD) required and establish coordination with clients.
Setting up the Template and Model environment
To start the 3D modeling, a Revit project environment is created using a specific project-appropriate template with units, tags, families and elements to ensure consistency and compatibility across stakeholders, which helps in smoother collaboration.
Creating the 3D structural Model
With a strong foundation, we start modeling the structural framework by creating the columns, beams, slabs and foundation - all using Revit’s modeling tools. With detailed and precise modeling, it evolves into a true data-rich representation of the structural design.
Analyzing the Structural model
We keep analyzing this 3D BIM structural model using Revit’s integrated structural analysis tools for performance evaluation - our analysis helps us collaborate with the project team to analyze their design, detect any issues and risks and coordinate design changes.
Running Quality Checks & Team Coordination
Before moving to the final step, internal quality checks and model verification are done to ensure that it follows the required LOD levels and showcases true structural design intent. The model is shared with the design team for any interdisciplinary coordination, clash detection, and feedback integration.
Generating Final Deliverables & Export
Finally, we export the 3D structural model to any required file formats while ensuring you get a model that is construction-ready. Further, it can be integrated seamlessly into your workflow and any feedback you might have, we will be happy to incorporate it instantly.
Why Choose Cresire as Your Structural BIM Outsourcing Services?
1. Accurate MEP BIM Modeling
Accuracy and precision have been our top priority in any 3D structural model. We fully understand their importance in the MEP industry and how they can impact the design coordination. Our team ensures to collect all required drawings and data to develop accurate Revit models for further BIM coordination.
2. Compliance with Required Level of Detail (LOD)
Our team helps you decide the appropriate Level of Detail (LOD) for the Revit modeling service, which is fully based on your project’s requirements and scope. Typically, the LODs can range from LOD 300, a design stage model to even LOD 500 an as-built documentation model.
3. Team with Strong Technical Understanding
Our team of professionals with over 5 years of experience in the global AEC industry has a deep understanding of the BIM MEP services, industry standards and is extremely proficient in prominent software such as Autodesk Revit, AutoCAD and ReCap Pro.
4. Competitive Pricing & Quick Turnarounds
As a 3D BIM Structural Modeling outsourcing firm in India, we have a strong client base in the USA, UK and Europe as we work during your off-hours, ensure quick turnarounds, faster delivery and high-quality MEP models at competitive pricing.
5. Clash-Free Coordination & Constructability Focus
Our structural BIM models are not only precise and code-compliant but also aligned with your architectural and MEP disciplines, supporting clash detection, better coordination, and planning.
6. Client-Centric Approach
We always make sure to employ a client-centric approach, understand your requirement, workflow, schedule and project intent - providing regular updates, quick revisions, design coordination and faster feedback incorporation.
Revit Structural Modeling Made Simple
Setting Project Parameters for Structural Modeling
Firstly, we begin by creating a new project in Revit, setting up project parameters and defining the structural requirements. Progressively, we develop the structural framework by creating columns, beams, and foundations using Revit's modeling tools.
Detailed Structural Modeling in Revit
Secondly, we add structural elements such as slabs, walls, and bracing systems to complete the structural model. We apply appropriate structural connections and detailing to ensure an accurate representation of the design.
Analyzing 3D Structural Model
Consequently, we analyze the structural model using Revit's integrated structural analysis tools for performance evaluation. We also collaborate with project team members by sharing the structural model and coordinating design changes.
Exporting Structural 3D Model
Finally, we export the structural model to required file formats as required for construction and coordination purposes. We welcome feedbacks from our customers and integrate them to the model instantly.
Why Choose us for Structural 3D Modeling?
Our Revit technicians have a background in civil and structural engineering. We have a strong management team, holding Civil Engineering & Construction Management certifications from world-class institutions and professional experience from global construction consultancies.
Mentioned below are the advantages of using our Structural 3D Modeling Services on your projects:
- Assessing potential risks in Structural design during pre-construction stage
- Using structural 3D model for cist estimation of complex building elements
- Brining certainty in the decision making of conceptual structural design
- Reducing resource pressure on the employees of an organization for Structural 3d modeling services
- Assigning Revit trained engineers on your projects for Structural model
- Collaborating with project participants using Structural 3D models on cloud-based software such as BIM 360
- Reducing structural modelling production costs to up to 40% as compared with the local rates


Industry/Sectors
Architecture
Engineering
Construction
Real State
Manufacturing
Residential
Commercial
Healthcare
Hospitality
Entertainment
Serving Every Continent

Get A Quote Now
Frequently Asked Questions - FAQs
What is structural BIM service?
Structural BIM Services is the process of creating a 3D Revit model that includes key structural elements like beams, columns, foundations etc. These models are developed with different Levels of Detail (LOD) based on project needs from LOD 300 for basic design and coordination, LOD 400 for construction ready details, to LOD 500 for as-built documentation.
What’s the difference between Architectural and Structural BIM modeling?
Architectural BIM modeling involves creation of doors, windows, walls, staircase, floors etc., whereas structural bim modeling involves creation of columns, beams, foundation, rebar, shear wall etc, in a 3D BIM software such as AutoDesk Revit. The 3D models include information such as precise geometry, materials, quantities, and cost-related information.
What are BIM services for structural engineers?
Structural BIM services involve creation of detailed structural Revit models that are used for quantity takeoffs, cost estimation, clash coordination and accurate framing & rebar drawings. The BIM models support coordination and better decision making throughout the design process.
What file formats are used in BIM structural modeling?
We use AutoCAD DWG or PDF drawings for structural modeling in Revit.
Email Us
Let's Talk
USA & CANADA - (+1) 757 656 3274
UK & EUROPE - (+44) 7360 267087
INDIA - (+91) 63502 02061
