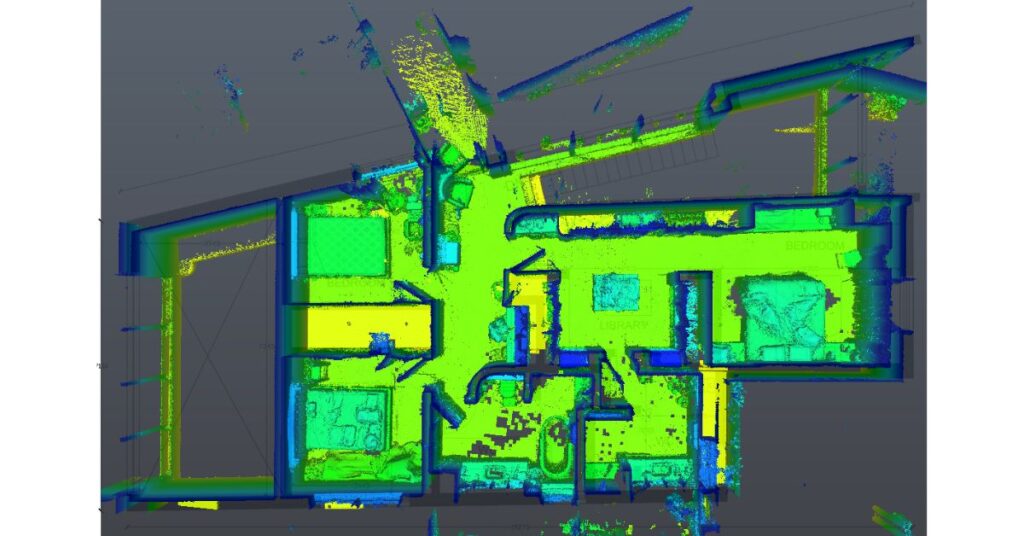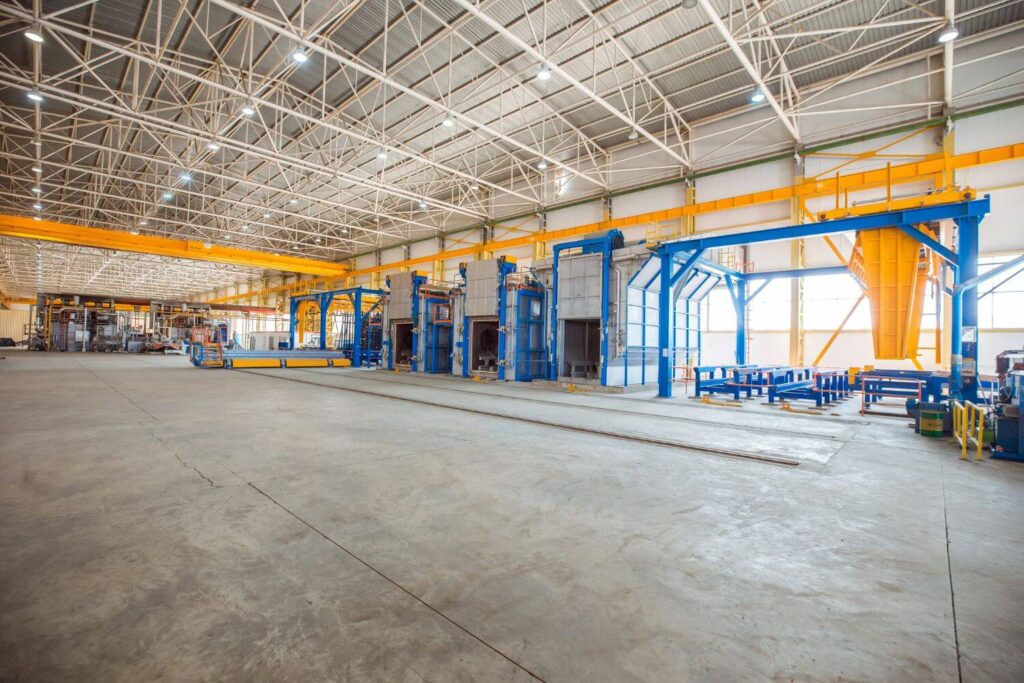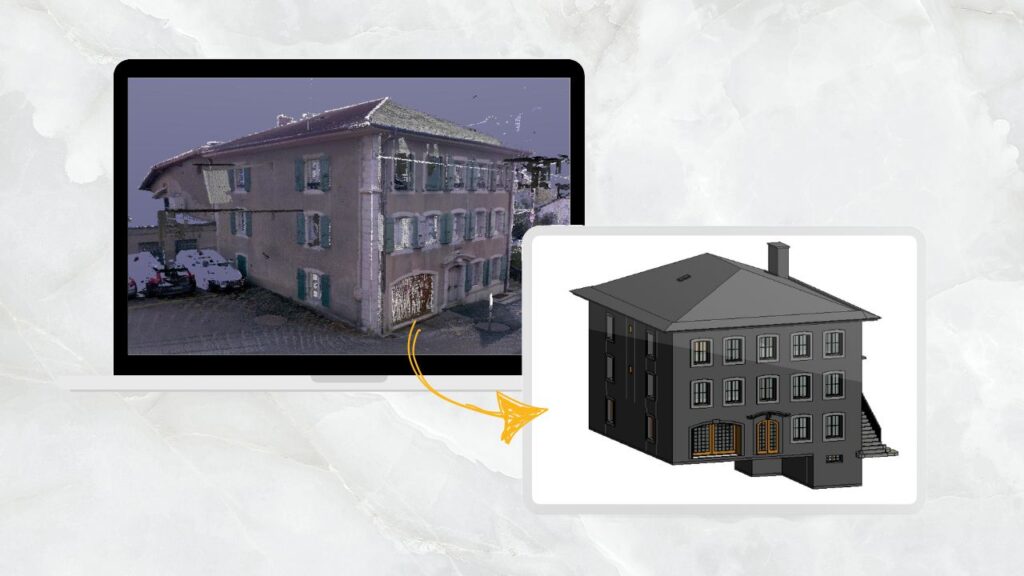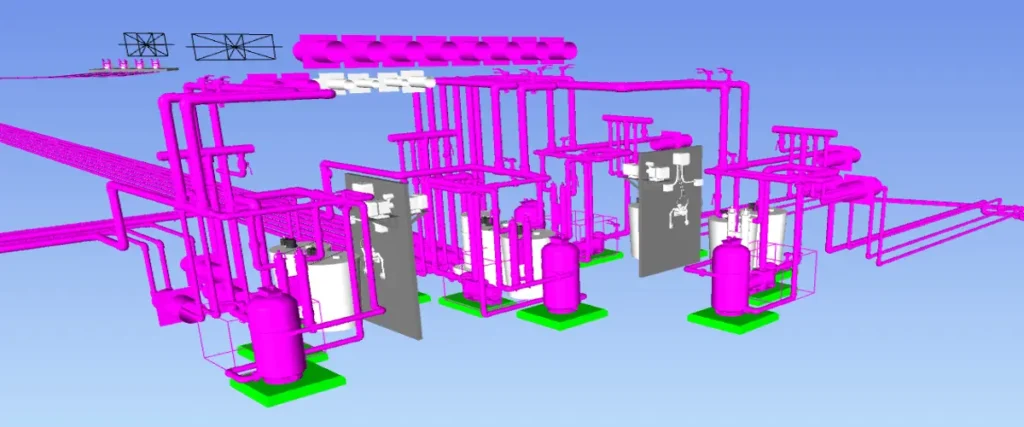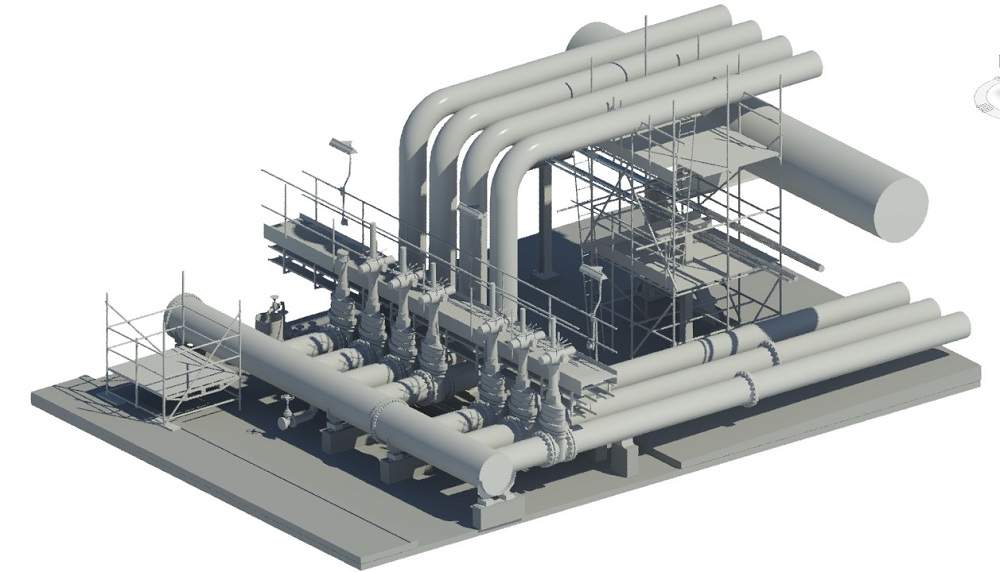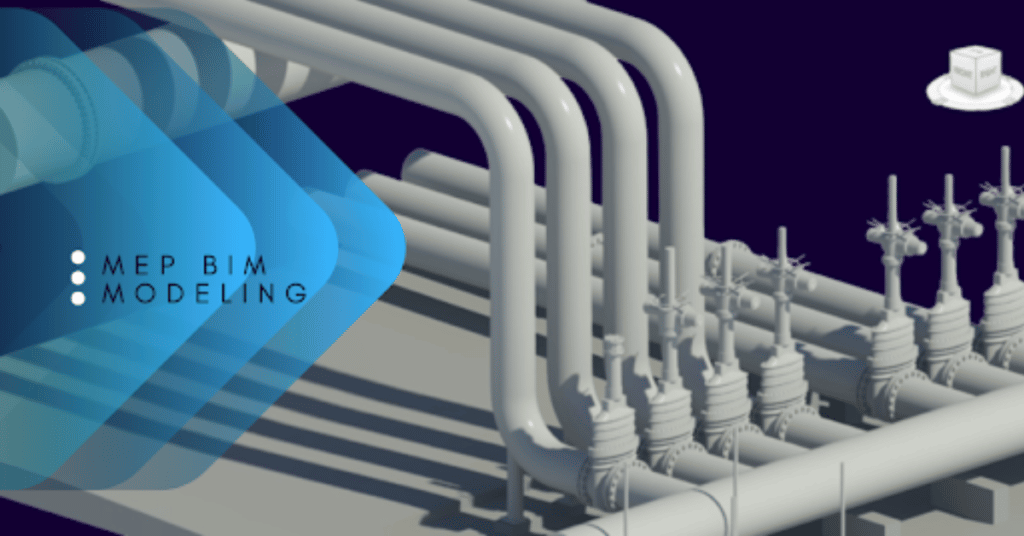
Table of Contents
Introduction
The UK Architecture, Engineering, and Construction (AEC) sector is experiencing a transformation, driven by ambitious government policies, digital mandates, and growing sustainability pressures. Big changes are reshaping the UK construction sector. Think Heathrow’s third runway or the Oxford Cambridge Growth Corridor. These 2025 projects are speeding up approvals and making a free land to ease the housing crunch. But here’s the thing more projects mean more pressure. Faster timelines. Tighter rules. And way more moving parts. So if you’re in the Architecture, Engineering, and Construction (AEC) world you need sharper tools and smoother teamwork to keep up. That’s where 3D Building Information Modelling (BIM) services comes in.
At the heart of this change sits digital transformation, with Building Information Modelling (BIM) becoming the key to project delivery. It is more than just a three dimension in which we get to use 3D BIM modeling services to handle complex data related to time, cost, performances within a single click in collaborative environment which really supports in a crucial decision making and it pays of in longer run making asset value.
In the wake of the Grenfell disaster, the UK’s new building safety regulations have mandated digital responsibility and record-keeping. BIM helps provide accurate documentation and traceability throughout the project lifecycle. Also Simultaneously, the construction sector’s push for 2050 net zero (or earlier) is accelerating the adoption of BIM and related technologies to enable sustainable, transparent design strategies.
In this blog,lets see how the UK’s AEC sector is shifting and why now is a smart time to tap into 3D BIM. You might be an architect. A contractor. Or a developer juggling tight budgets and deadlines. Either way, knowing how outsourced BIM can cut costs, improve accuracy, plus move your projects faster is a real edge.
What Are 3D BIM Modelling Services (In the UK Context)?
3D BIM modelling services involve creating a digital 3D model of buildings or infrastructure. It’s not just a virtual model but an interactive one packed with detailed information about every element. These models include everything from material specifications and manufacturer details to maintenance data and performance metrics, all within a shared environment known as a Common Data Environment (CDE), where different parties can access and use the models for various purposes.
Unlike traditional 2D drawings think of a 3D BIM model as smart building file that everyone on a project from an architect to client can use it to plan, coordinate and monitor progress. It includes buildings shape layout, data about materials like fire ratings, energy efficiency, equipment’s details of HVAC, pluming lines, electrical systems (MEP)along with timelines and cost estimates as a 4d 5d further leading to 6d for facilities. It supports every stage from start to end.
So here the question why does this 3d modelling matter in UK? With a rising demand for housing, schools, infrastructures, commercial buildings especially where accurate drawings are needed for planning approvals in less time or to fulfil government mandates, soft landings for offsite manufacturing or to track progress and follow safety rules it comes in handy.
Here’s the most common software’s used in UK for BIM modelling
- Revit – Widely accepted in Industry for multi-disciplinary BIM.
- ArchiCAD – Most User-friendly User Interface and design-focused,
- Bentley Open building – Powerful for Multitasking and Oldest Software
- Vectorworks – Common among SMEs.
- IFC – For cross-platform collaboration.
Why UK Firms Are Investing More in 3D BIM?
Recently, adopting 3D BIM modelling in the UK is no longer just a trend; it’s becoming standard practice. From regulation to sustainability and digital delivery, BIM is central to how the built environment is evolving by 2025.
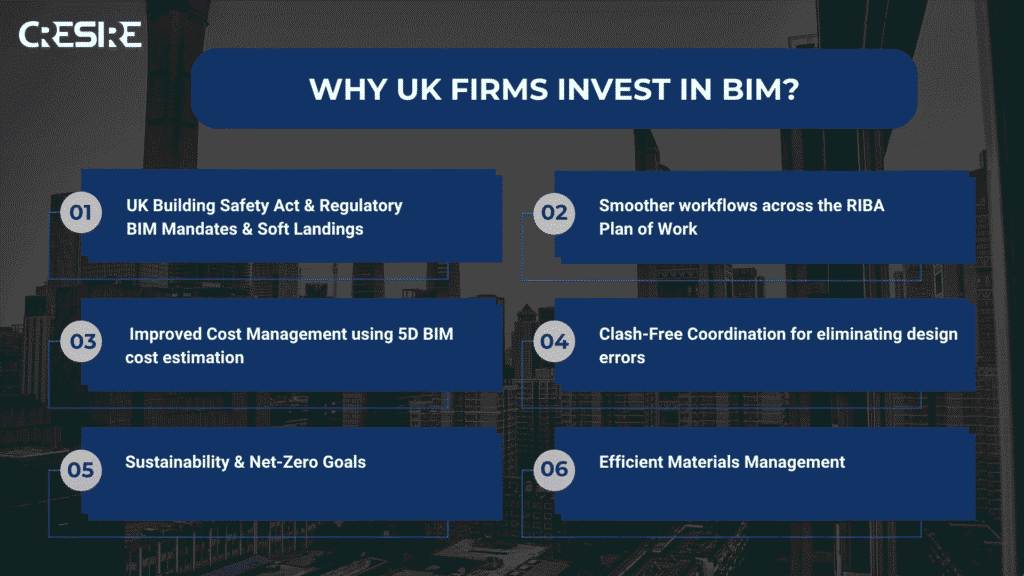
UK Building Safety Act & Regulatory BIM Mandates and Soft Landings
3D BIM Modelling is an important for assisting with the UK BIM Framework and ISO 19650 standards. These rules lay out how you should create, manage, and share building data start to finish. Thanks to the UK Building Safety Act there’s no skipping steps now. it has become a essential of digital info that sticks with the project from concept to completion. That’s where 3D Building Information Modelling help It tie everything together design, construction, and operations. And It’s not just about shapes and lines anymore. It’s about owning your data trail. Staying accountable. Keeping residents safe.
RIBA Stages
3D BIM supports smoother workflows across the RIBA Plan of Work, especially from Stage 2 (Concept Design) through Stage 4 (Technical Design). By using visualised, information-rich models, teams can better coordinate through planning submissions, compile solid tender documentation, and submit IFC sets without rework. BIM enables faster, cleaner, and more collaborative.
Improved Cost Management with 5D Integration
Integrating BIM with quantity surveying software allows teams to produce reliable BOQs based on NBS standards, reducing cost overruns. 5D BIM enables surveyors and managers to perform forecasting directly from the 3D model. This means decisions are based on real-time data rather than estimates
Clash-Free Coordination
Now with more prefabs and modular builds coming up in UK housing, teamwork must happen early. Architects, structural teams, and MEP engineers all need to be on the same page.3D BIM makes that possible. You spot clashes before anyone sets foot on site. Everything fits as planned. That means fewer errors and less rework. And a project that runs on time not lagging it.
Sustainability & Net-Zero Goals
With the UK’s move towards 2050 net zero, companies and even small firms are using 3D BIM modelling services to execute initial stage energy analyses in line with BREEAM standards. Material Tracking, embodied carbon accounting, and more environmentally responsive design choices are supported by BIM Modelling.
Also Read: Point Cloud to BIM Modeling Services for Renovation
Users and Benefits of 3D BIM modelling services in UK
3D BIM modelling services are widely adopted across both public and private sectors in the UK specially in healthcare, education, infrastructure, and commercial real estate and residential housing. These services support various stages of the construction lifecycle from design and coordination to cost control and facilities management.
- Improved Schedule and Cost Control: Through 4D (time) and 5D (cost) simulations, BIM Modelling allows for the optimization of construction schedules and more accurate cost estimations. Stakeholders can see how design changes impact costs and timelines in real-time.
- Efficient Materials Management: BIM Modelling supports data rich details modelling that helps to quantity take offs directly from software that would reduce material waste backlogs, and inventory costs.
- Proactive Dispute and Claims Management: By providing a simulation it tracks every design change and site update as it happens. Making it transparent and accurate record of the project’s design, changes, that kind of transparency helps solve disputes fast and builds stronger claims if delays or design changes show up later.
Outsourcing 3D BIM modelling services in UK
The UK construction sector is facing a BIM skills shortage that goes beyond just a lack of talent. While demand for digital design and coordination skills is rapidly increasing, many qualified experts do not have equal opportunities. Higher visa fees, stricter sponsorship criteria, and limited pathways into advanced BIM careers are pushing even well-qualified candidates out of the market.
Additionally, BIM is relatively new to the UK. It has only developed fully over the past decade, and the talent pool has yet to catch up. When you combine that with budget restrictions and increasing compliance standards, finding the right expertise at the right price is becoming more of a challenge than ever. This is why many UK companies are reconsidering offshore BIM support, especially from India. It’s not about replacing local talent but about expanding capacity where and when it’s needed most.
Why UK Firms Are Outsourcing to India:
- Hybrid Strategy: UK-based teams handle coordination and client-facing tasks. Meanwhile, trusted offshore teams take care of modelling, documentation, and production. This setup keeps quality high and allows to scale up faster.
- Cost & Time Savings: Outsourcing can cut BIM production costs by 40 to 60%. It also speeds up delivery all without cutting corners on detail or compliance.
- Quality Control & ISO 19650 Alignment – Top Indian BIM firms now align with the UK BIM Framework and ISO 19650 standards. They follow structured workflows, use clear naming conventions, and collaborate through platforms like Autodesk Construction Cloud (ACC) and BIM 360.
- Communication And Time Zone Advantage -Time difference of just 4.5 hours makes daily coordination easy and efficient. And in winters that also reduces to 3.5 hours and there’s no language barrier either as English is widely spoken, and it’s also one of India’s official languages makes it perfect.
Conclusion
As the blog stated UK AEC sector moves towards more digital delivery, closer tighter compliance, and more sustainable outcomes, 3D BIM modelling is becoming important part of it. Whether navigating the RIBA stages, responding to the Building Safety Act, or chasing net-zero targets, having accurate, data-rich models is now the foundation of project success. Outsourcing 3D BIM services particularly to experienced offshore teams provides companies the ability to scale, save money, and achieve today’s technical requirements without the compromise. With the right partners, UK-led strategy paired with offshore delivery can release serious value, faster projects, smarter and effective processes.

Devashish is a Co-Founder and Director at Cresire where he leads BIM services in India. He holds a bachelor’s degree in Civil Engineering from the University of Sheffield and an MSc in Construction Project Management from The University of the West of England.
His vision behind CRESIRE is to provide the Best BIM Services, adhering to best practices and procedures, to global customers, helping customers to save extensive production costs and overruns.
Expertise: Architecture, Construction, Civil Engineering, 3D, 4D, 5D, 6D Modeling
Our Recent Projects on BIM Services
Related Posts
