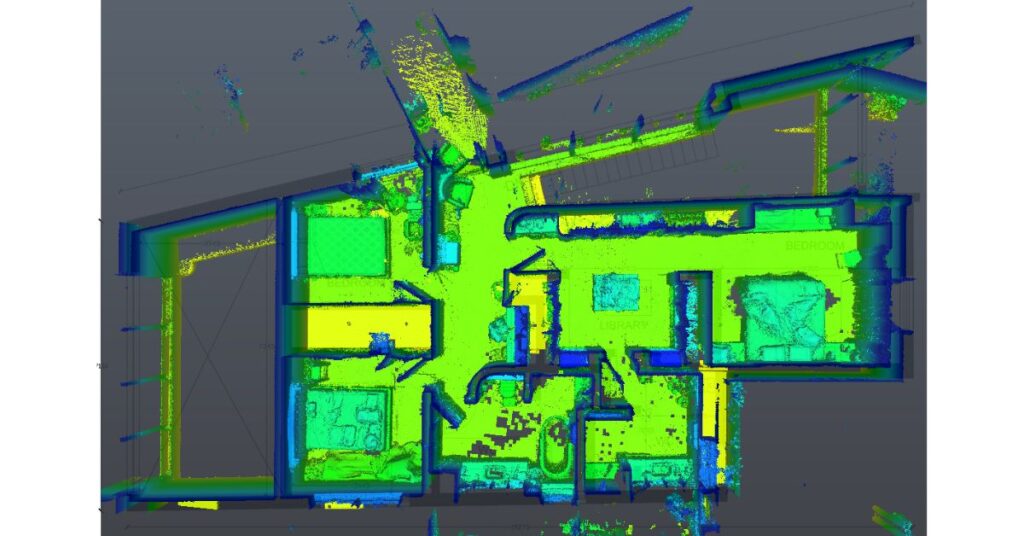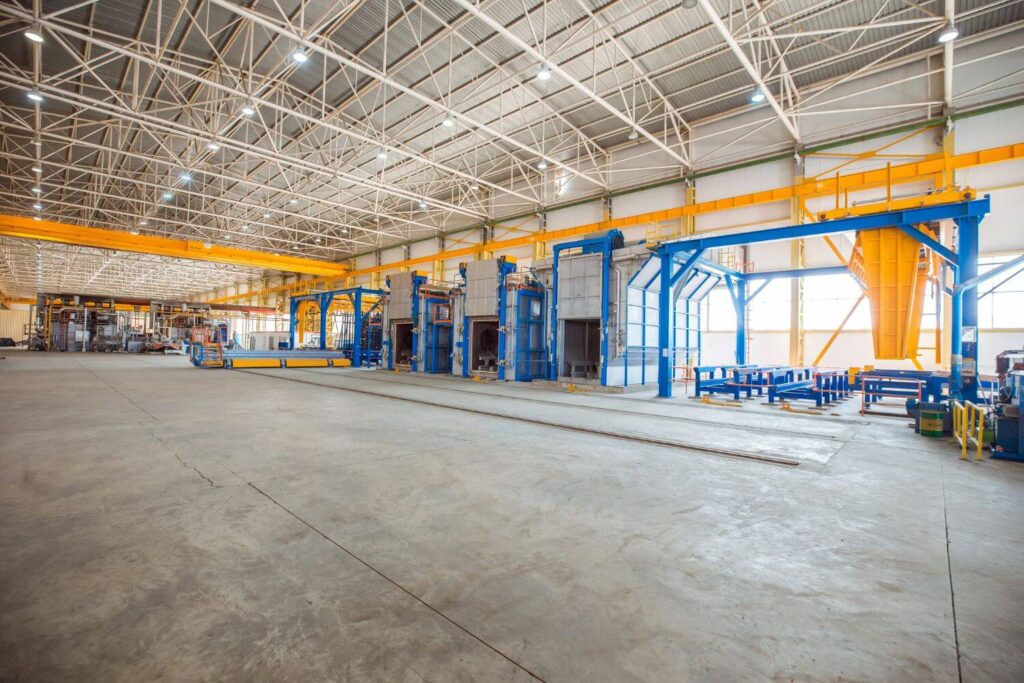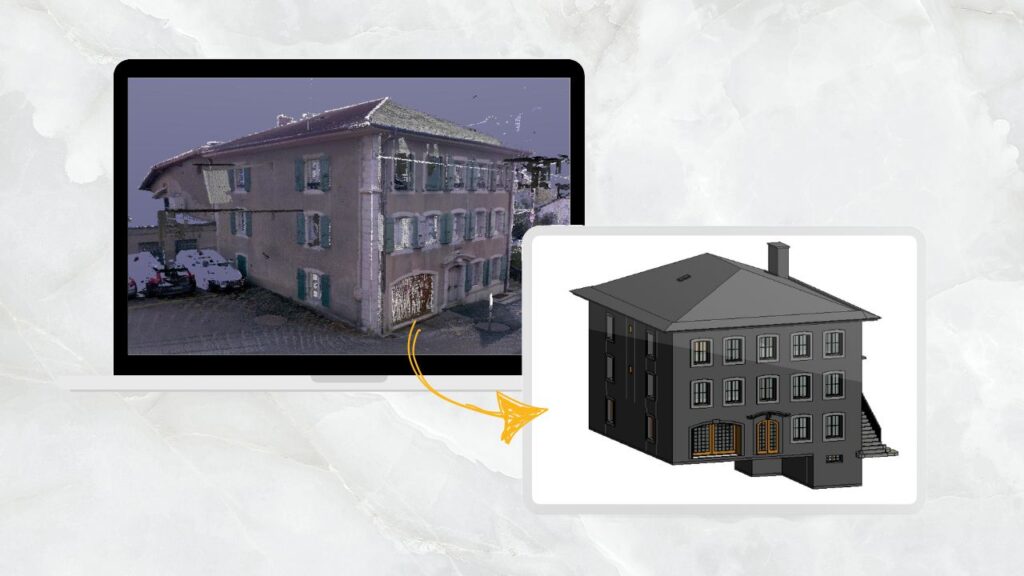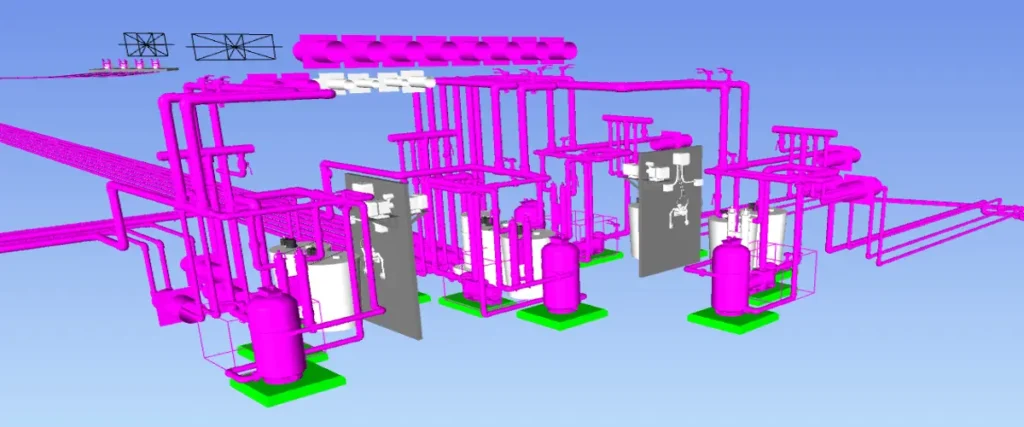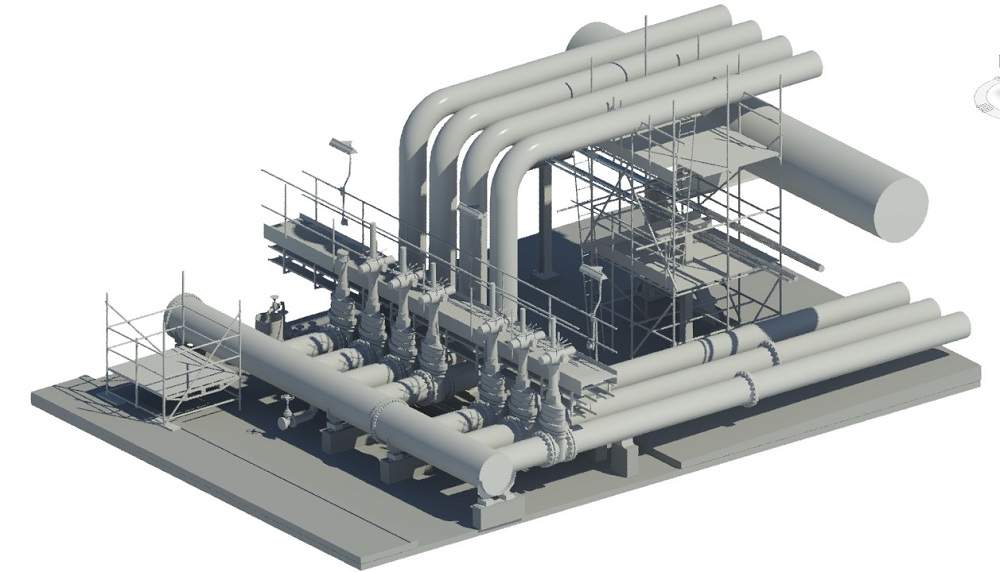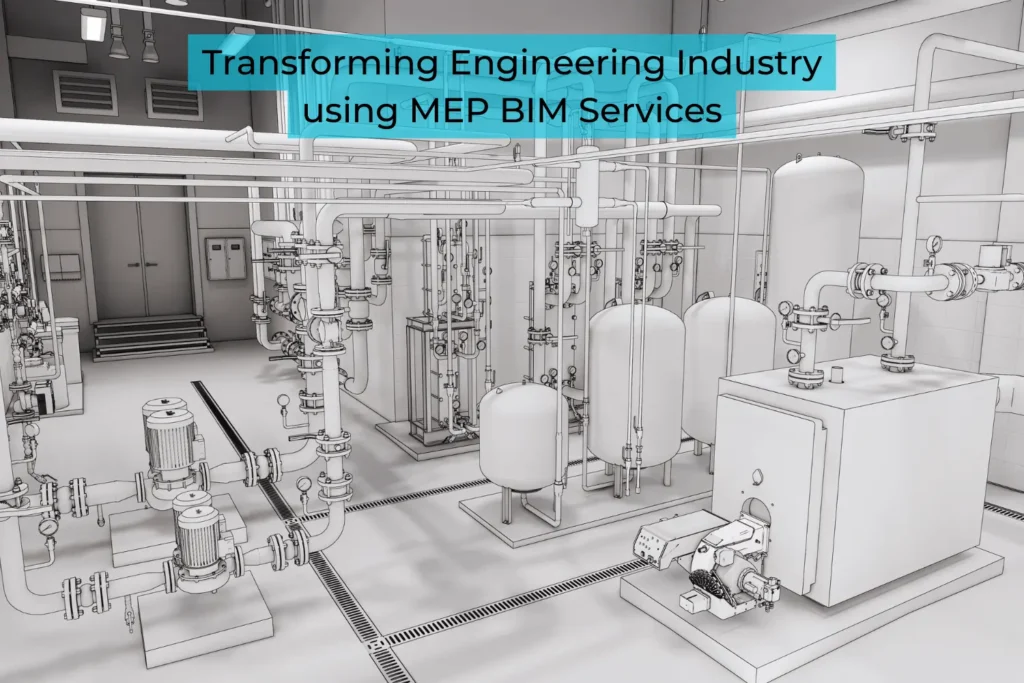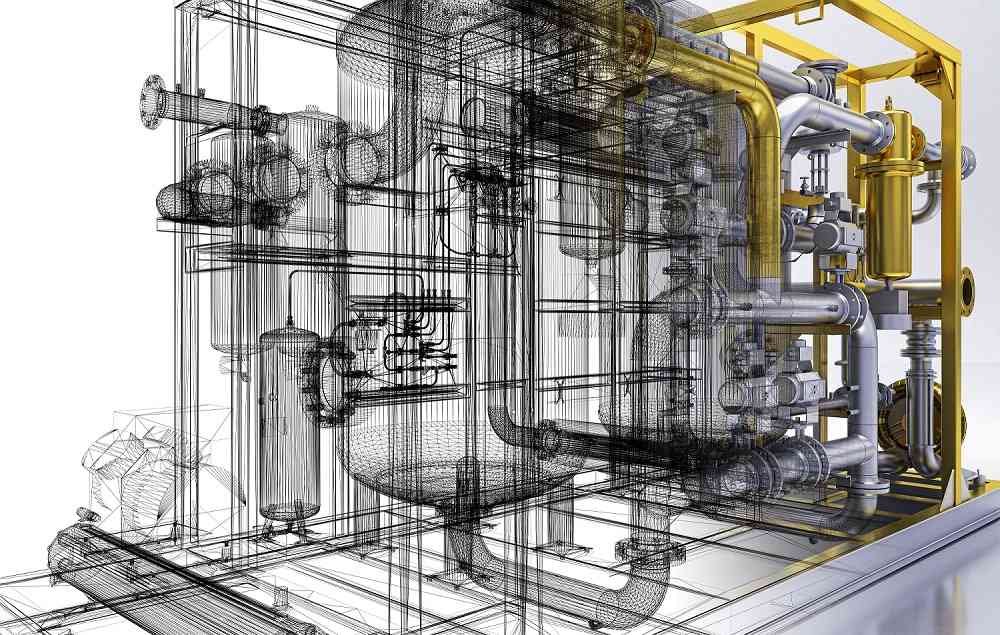Transform your projects with precise AutoCAD Reflected Ceiling Plan Drawing – RCP DWG. Optimize lighting, and design, seamlessly.
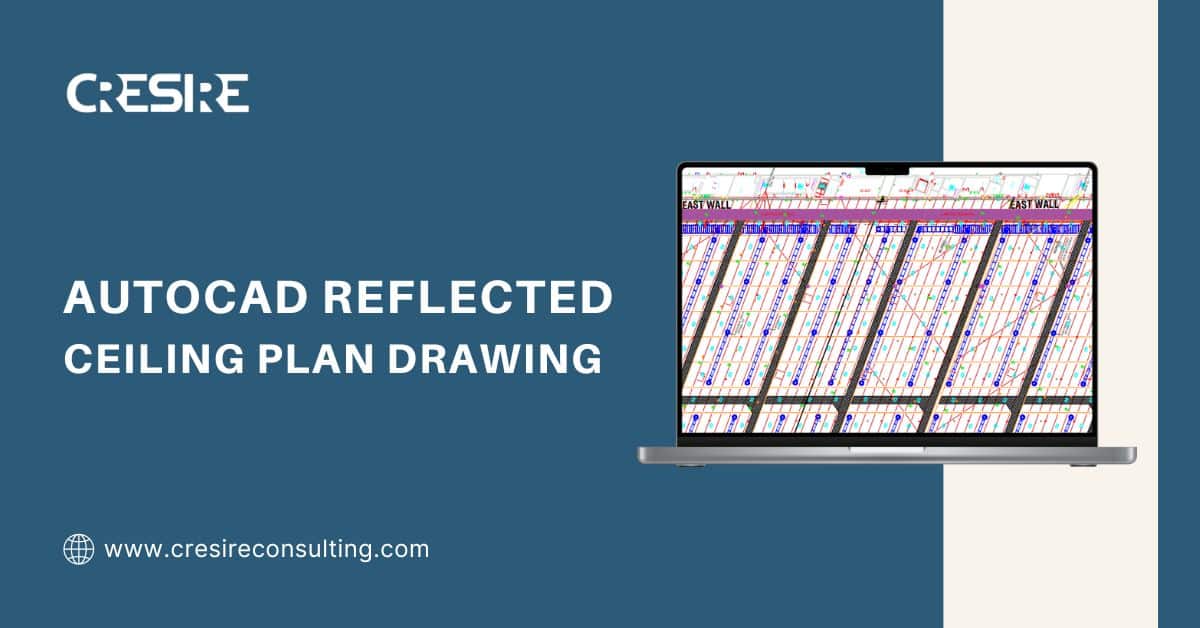
Introduction
An AutoCAD reflected ceiling plan in AutoCAD is a detailed top-down view of the ceiling layout. The CAD Drawing represents the accurate position of different ceiling elements such as lighting fixtures, air vents, smoke detectors, sprinkler systems, and ceiling heights. RCP plan is commonly used by architectural and interior design professionals to understand the levels of MEP elements for proposing interior designs.
In the AEC industry, design precision is critical for implementing site work. It is the responsibility for every architect and engineer to develop functional and aesthetically pleasing spaces. This also includes the ceiling design for proposing interior friendly false ceilings and coordinating with design elements. That’s where AutoCAD Reflected Ceiling Plan Drawings are required.
The RCP plans are developed using Architectural layouts, point cloud data or BIM models. Based on the proposed design, the autocad ceiling plans capture ceiling grid layout, fixtures placement, annotation/notes, dimensions for easy collaboration across disciplines.
The reflected ceiling plans support Architects, Engineers, and contractors to understand how these elements will fit within the larger building design. In this article we will understand reflected ceiling plan drawings, its applications, and Why Point Cloud Data is important for RCP Plan of a renovation project ?
Understanding Reflected Ceiling Plan Drawing - RCP Plan
An AutoCAD RCP plan is a detailed 2D CAD drawing that shows the layout of ceiling elements within a building. It is crucial for visualizing and coordinating the ceiling elements across disciplines. Drafting RCP plans typically include the location of ceiling mounted devices. Some of the common elements include
- Lighting fixtures
- Air vents & Sprinklers
- Smoke detectors
- HVAC and Ducts
The RCP AutoCAD plans provide precise dimensions, tags and levels of each of these elements hanging from top as well from the ground levels. These plans are important for coordinating various trades, including Lighting Ceiling Plan for Lighting, Electrical Ceiling Plan for Electrical, Mechanical, and Architectural teams.
Role Of Reflected Ceiling Plan Drawing - RCP Plans?
AutoCAD reflected ceiling plans are important drawings that are used across different construction sectors and industries for effective maintenance, planning, and design.
RCP plans offer a clear view of ceiling layouts, which is critical for ensuring the proper placement and integration of various ceiling-mounted elements. Top BIM companies support professionals across different sectors to meet their Reflected Ceiling Plan Drawing – RCP Plan requirements.. Here are some key sectors in which reflected ceiling plans are used:
1. Event Planning
In event planning, AutoCAD RCP Plans often become useful for planning temporary structures and services. Whether it is a conference, even in a hotel or a concert, RCP plans allow stakeholders to visualise the position of lighting, sound systems, and other equipment will be installed and arranged. This approach minimizes potential structural issues during the event.
2. Commercial Sector
For planning offices and commercial building design, Reflected Ceiling Plans play a key role for planning ceiling-mounted systems like lighting, fire protection and HVAC.
Commercial buildings such as offices, retail stores, and restaurants have open services that are not enclosed by a false ceiling. In such designs RCP plans play a key role for coordinating the placement of fixtures to create an aesthetic environment.
Get FREE Quote
For Reflected Ceiling Plan Drawing for Your Project
3. Residential Projects
Reflected Ceiling Plan helps in designing the ceiling layout for homes and apartments. These plans include the placement of recessed lighting, ceiling fans, and other fixtures.
Homeowners and designers use Reflected Ceiling Plan Drawing – RCP Plans to achieve both comfort and aesthetic appeal. For instance, a Bathroom Reflected Ceiling Plan ensures proper lighting and ventilation while a Bedroom Reflected Ceiling Plan demonstrates strategic lighting and ceiling features for better interior design planning. These plans ensure every space meets design and functional goals effectively.
4. Restaurant Projects
A Restaurant Reflected Ceiling Plan (RCP) is important for designing the interior of restaurants. Often restaurants have open ceilings with visible services to save cost and time. An RCP autocad plan gives a clear position, level and details of ceiling elements, which saves time and brings precision while constructing on site.
The Restaurant Ceiling Plan also provides a provision of optimizing lighting and acoustics while meeting safety codes, ensuring that all ceiling elements are properly installed.
5. Solar Energy Sector
The solar energy industry also benefits from Roof Ceiling Plan – RCP Plan or Reflected Ceiling Plan Drawings, particularly when installing solar panels on building rooftops.
RCP plans help in tracking the placement of solar panels, its associated equipment like inverters and wiring. The RCP autocad plans are developed in editable DWG format. If there is any change in design then building owners can implement changes anytime in their design.
Components Typically Included in AutoCAD RCP Plan
AutoCAD RCP plans generally include several key components:
- Ceiling Fixtures: Locations of lighting fixtures, air vents, and other ceiling-mounted devices.
- Ceiling Grid Layout: Design and spacing of ceiling tiles or panels.
- Structural Elements: Placement of beams, columns, and other structural supports.
- Mechanical Systems: Integration of HVAC ducts, sprinklers, and other mechanical components.
Why is Point Cloud Data important for RCP Plan of a renovation project?
If you are planning a renovation, retrofit or historic preservation project then laser scanning always comes into picture. The digital laser view of a building, stored as a point cloud, is simply incredible. This data is obtained through 3D laser scanning, capturing precise measurements of the existing building structure. Point cloud modeling is a powerful way for tracking design elements that are hanging from the ceiling, consequently developing Reflected ceiling plans in software like AutoCAD and Revit.
By Converting Point Cloud Data into Detailed 3D Model, professionals can create accurate RCP plans that reflect the true dimensions and layout of the ceiling. Below are some of the key benefits of point cloud to rcp plan development:
- Design Accuracy: Reflected ceiling plans developed from point cloud data provide millimeter accuracy in the dimension and heights of all the ceiling components. This reduces design risks and errors before we plan any renovation on site
- Superior Visualization: It allows for the creation of detailed 3D models that can be used to visualize the ceiling layout in a realistic manner. The process of point cloud to rcp drawings improves stakeholder coordination and overall design managment
- Future Proofing: Point cloud modeling of reflected ceiling elements allow as built documentation that not only eases the site construction but also provides you a future ready model and as built drawings for building maintenance and management.
Conclusion
Reflected Ceiling Plan Drawing – RCP Plan is an essential aspect of Architectural and Engineering Design, offering precise and detailed views of ceiling layouts.
By understanding the applications of RCP plans or RCP CAD Block across various sectors, from event planning to solar energy, professionals can better coordinate and execute their projects.
Additionally, leveraging point cloud data enhances the accuracy and efficiency of RCP planning, ensuring that all ceiling elements are perfectly integrated into the overall building design. Embrace Revit Ceiling Plan to transform your ceiling projects and achieve exceptional results in your next design endeavor.
Serving Every Continent
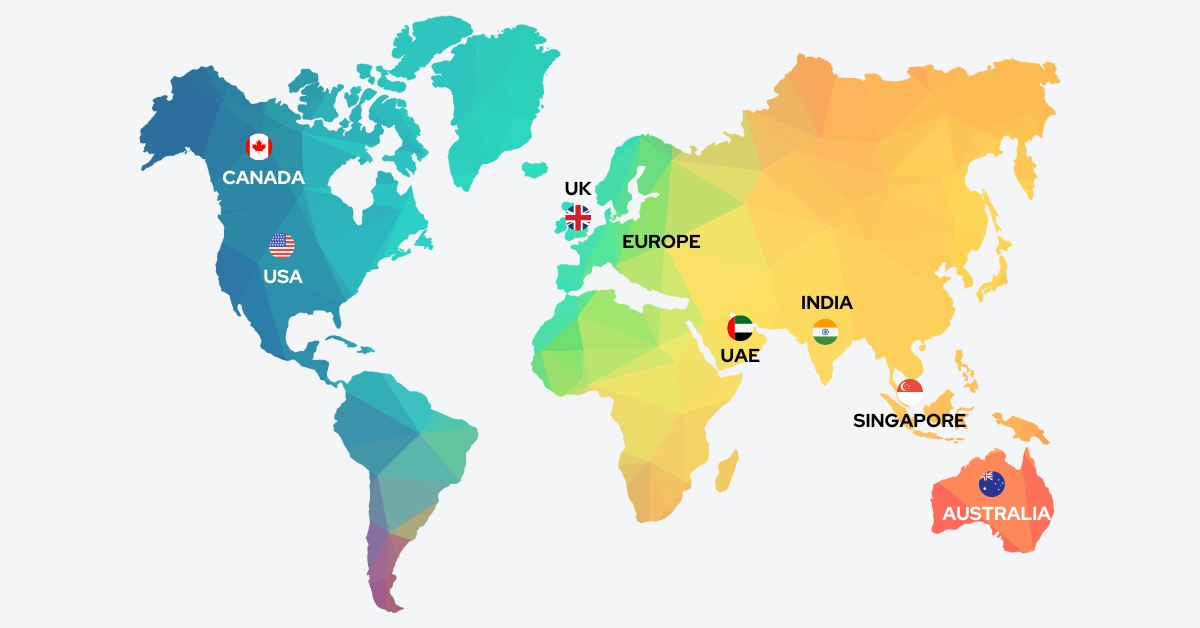
USA & Canada
UK & Europe
Our Recent Projects on BIM Services
Related Posts
Share Via
Tags

Devashish Sharma
Devashish is Founder/Director at Cresire where he leads BIM services. He holds a bachelor’s degree in Civil Engineering from the University of Sheffield and an MSc in Construction Project Management from The University of the West of England. His vision behind CRESIRE is to provide BIM services, adhering to best practices and procedures, to global customers, helping customers to save extensive production costs and overruns.
