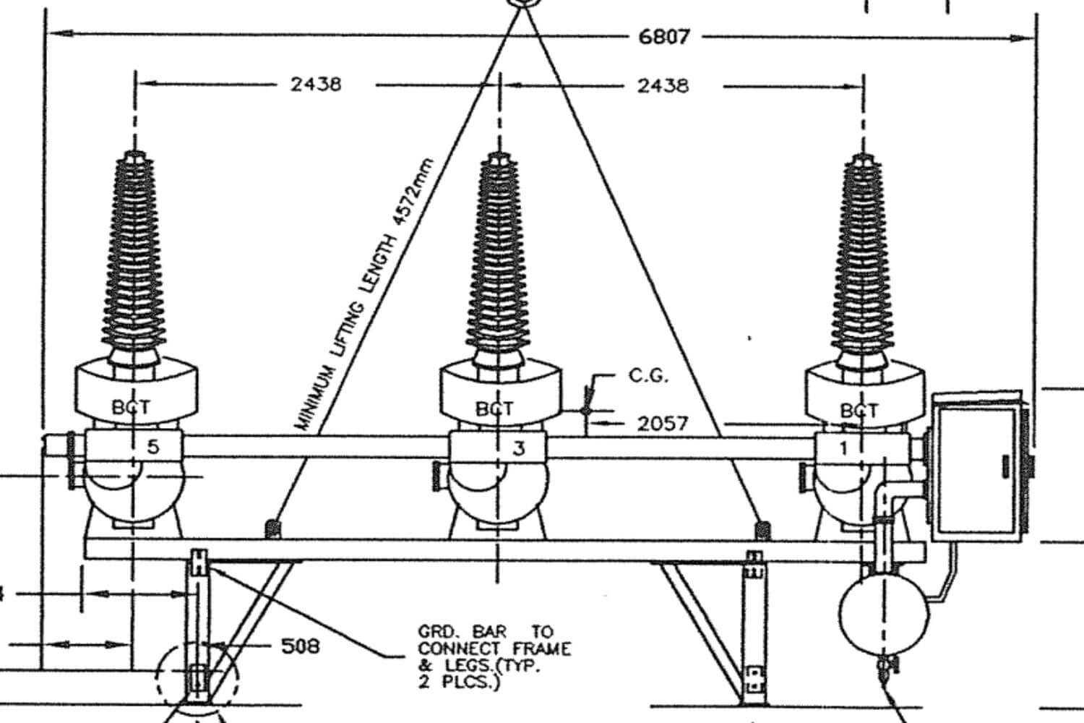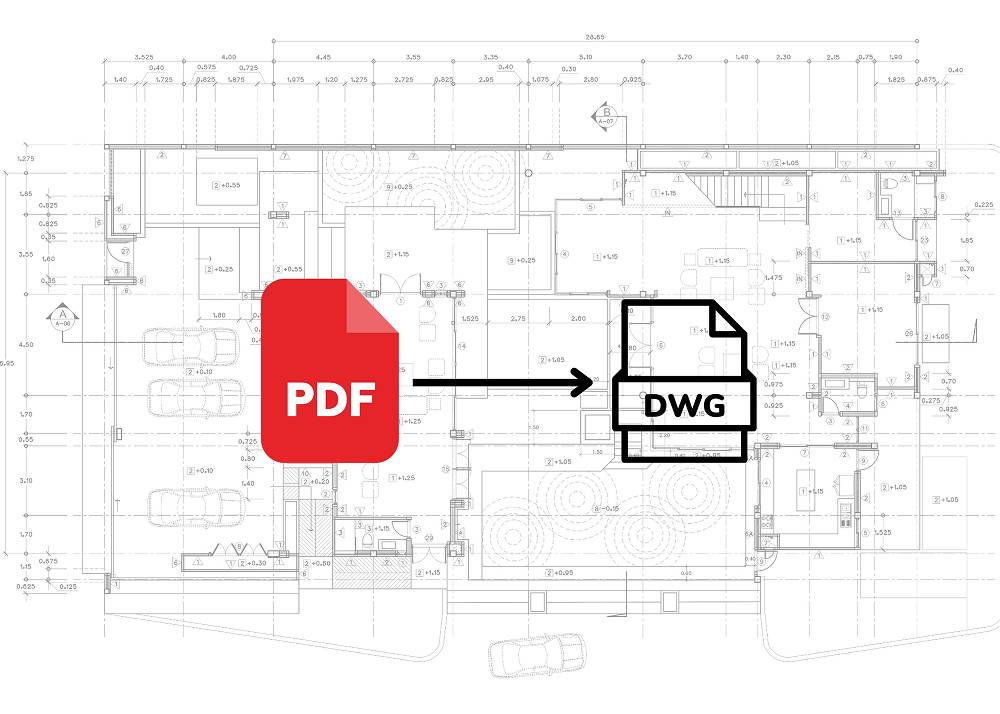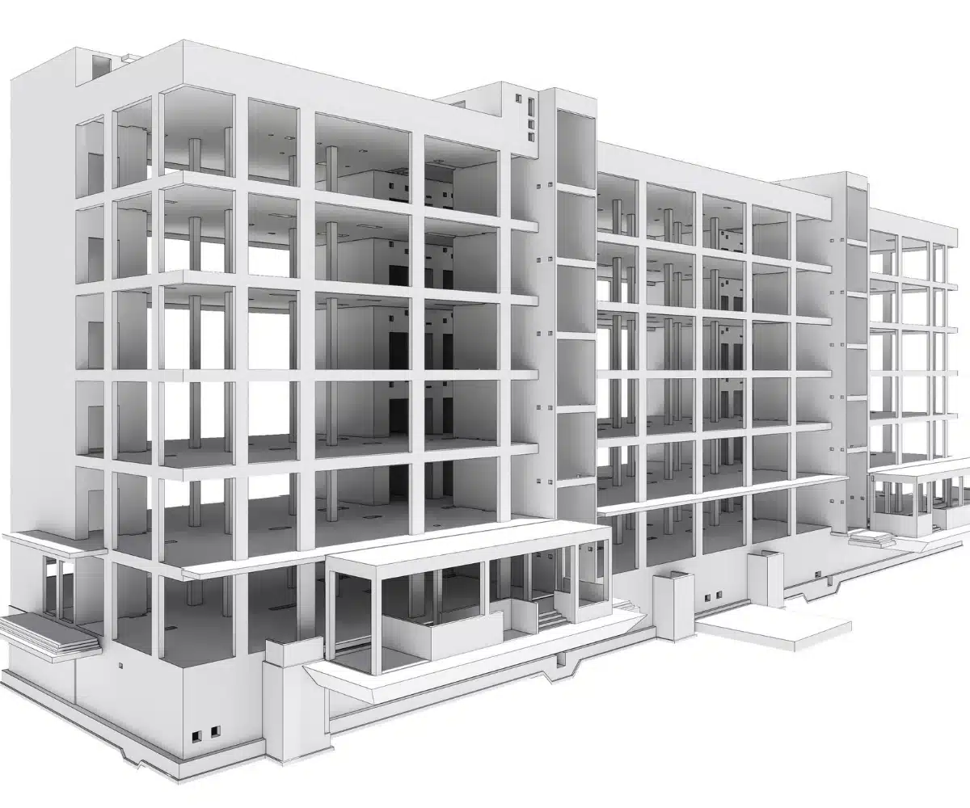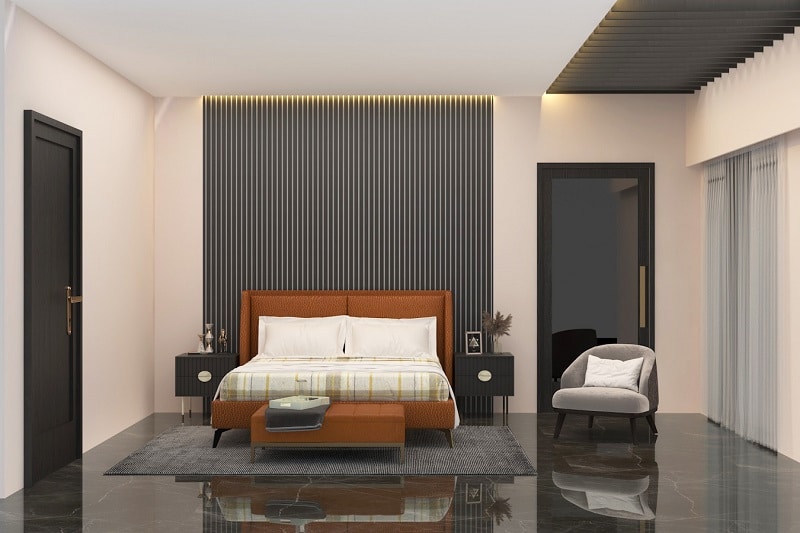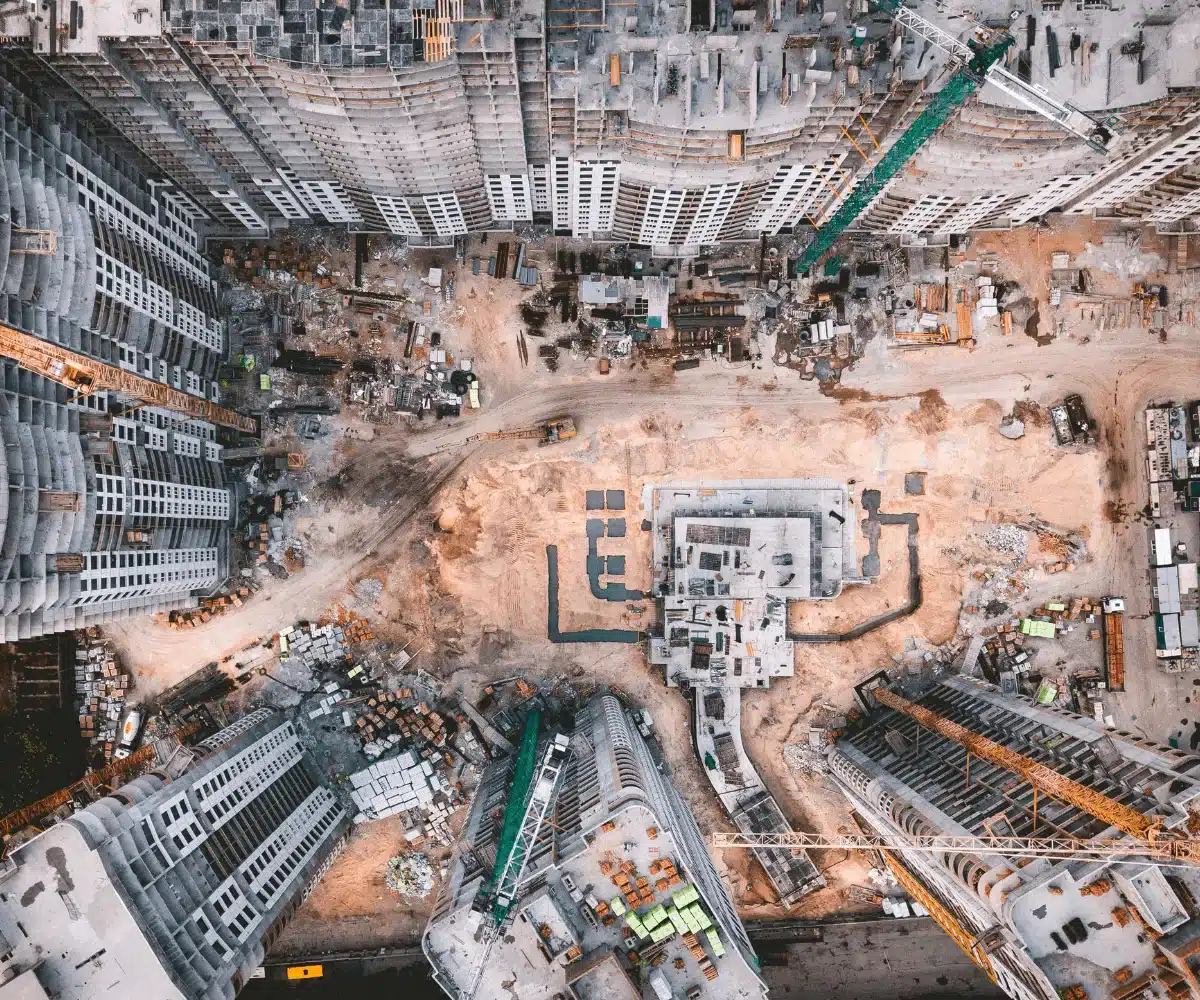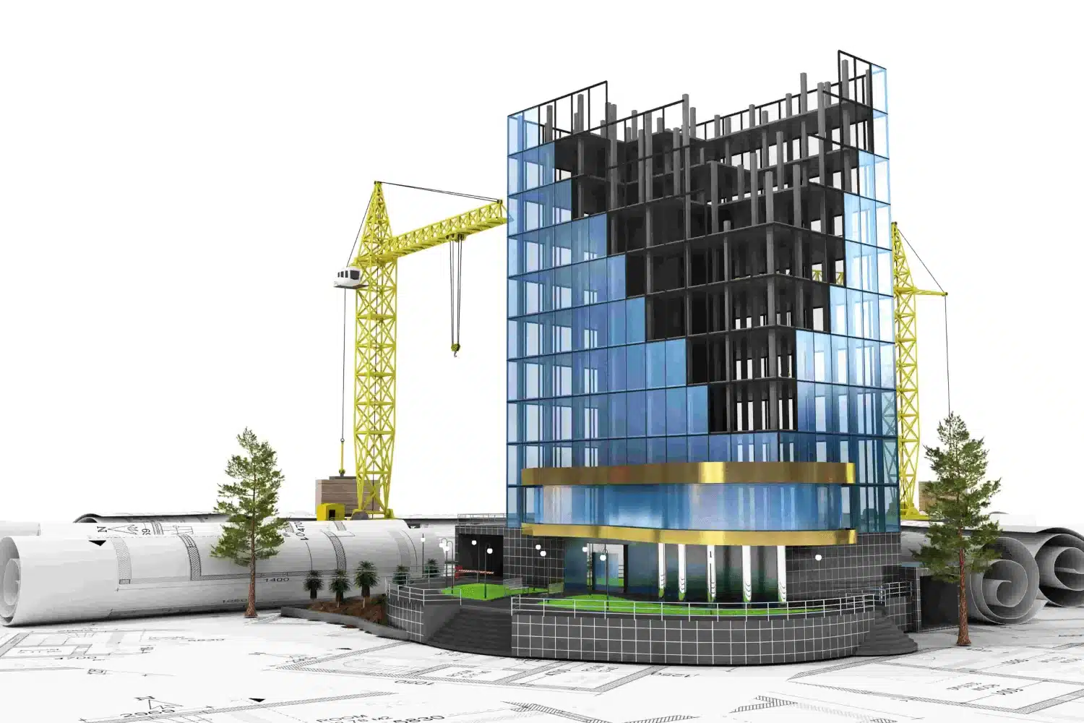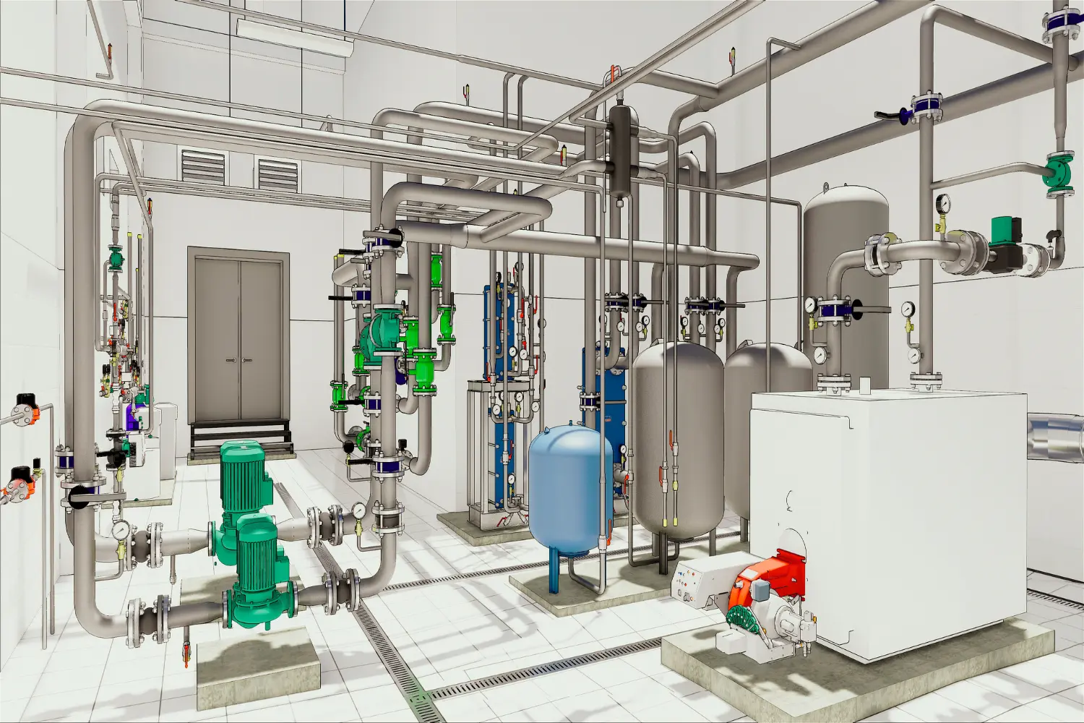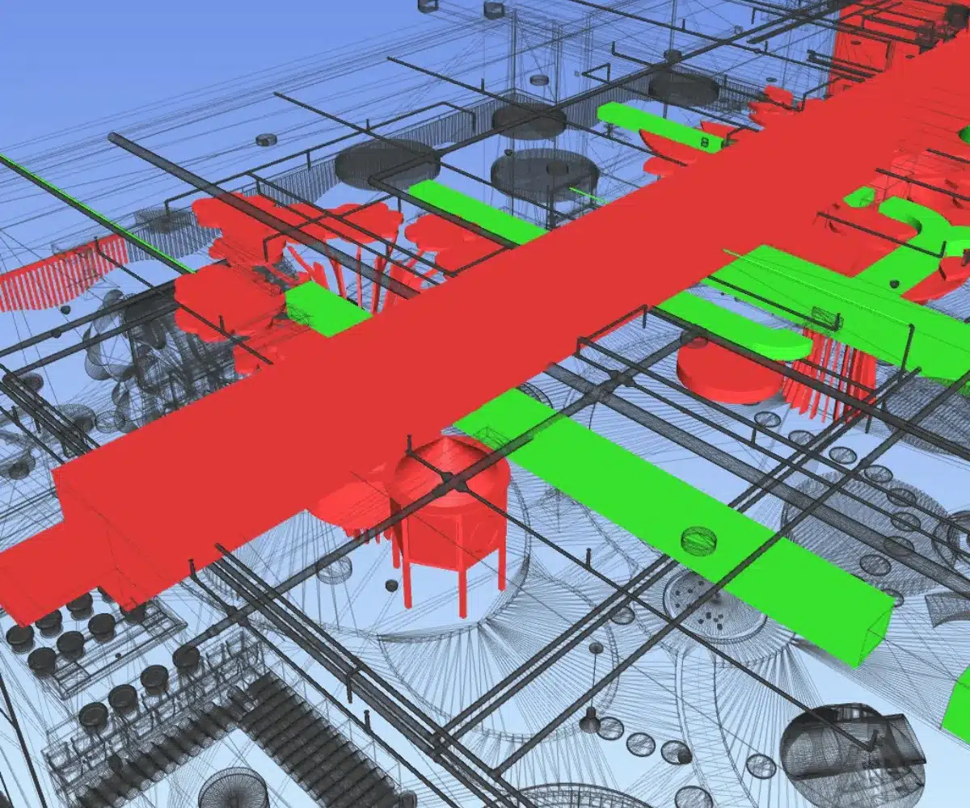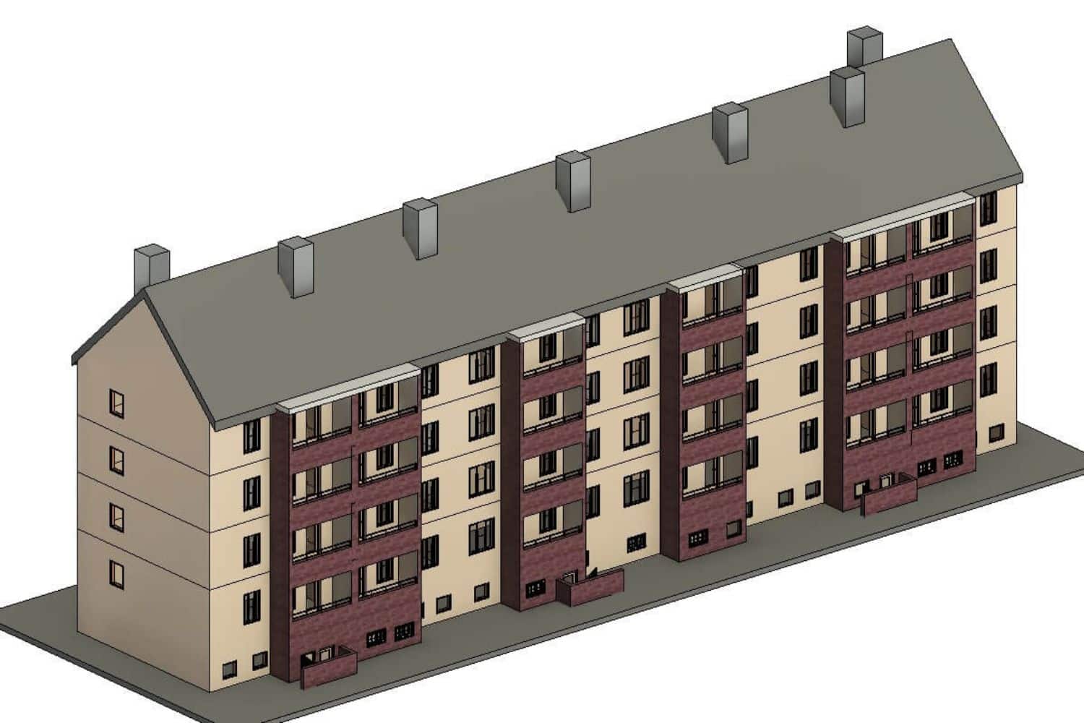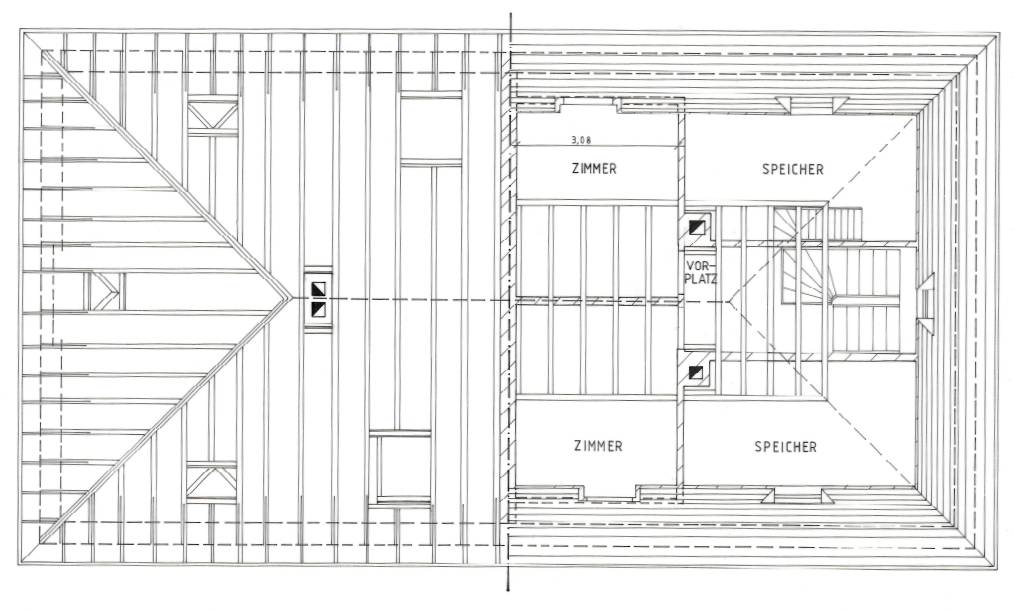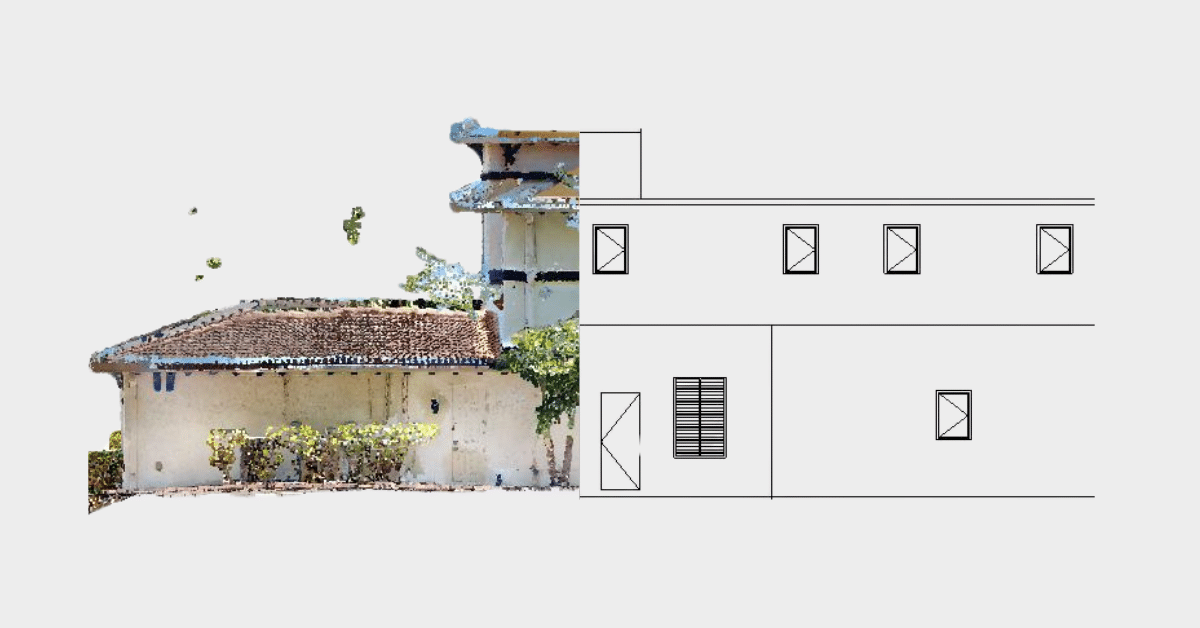Scan to CAD in Pennsylvania & US-Wide
We turn your messy scanned point clouds into crystal-clear CAD drawings that actually make sense. At Cresire, we help architects, civil engineers and other AEC professionals not only across Pennsylvania but the USA with accuracy, precision and reliability.
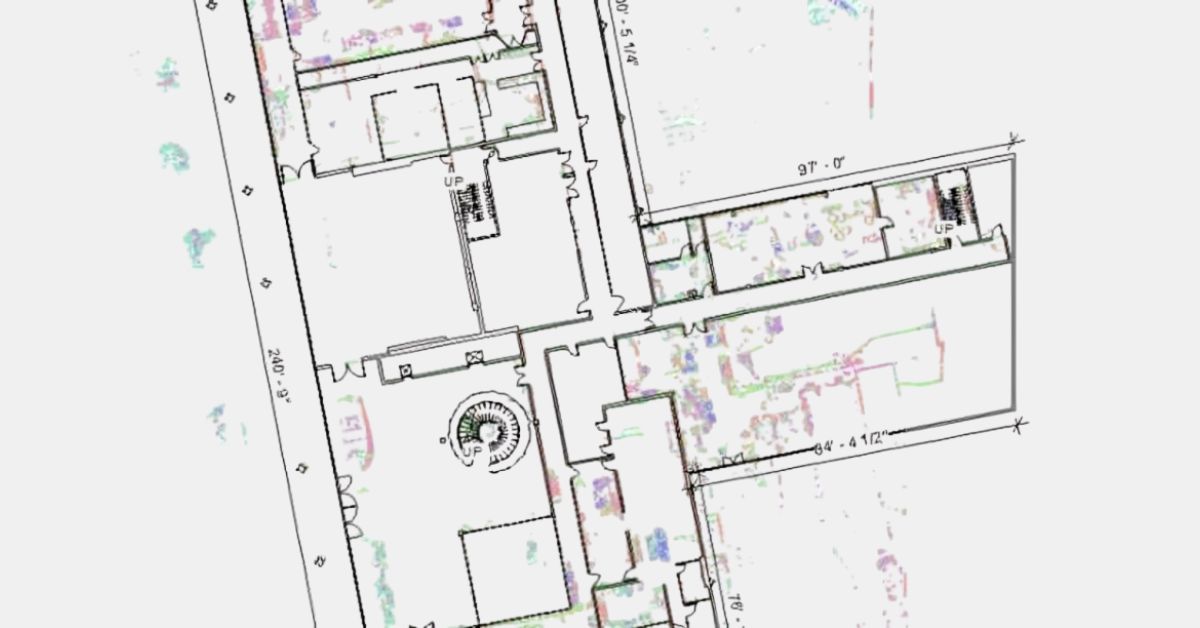
Expert Scan to CAD - AutoCAD Point Cloud Conversion
Here’s what our Scan to CAD Services in Pennsylvania services include: they convert your point cloud laser scans into precise AutoCAD DWG drawings. From exterior walls, interior layouts, tricky ceiling detailing, to even structural elements and MEP layouts – we’re talking about everything, each detail is captured accurately for design, construction or renovation purposes.
Our scan2cad services have helped various AEC firms across the US with their projects, from architectural to renovations. Got Point Cloud data in RCP, E57 or LAS format? Send it over. We’ll take a look and give you a straight answer on pricing and how long it’ll take. The bottom line is we transform your point cloud to CAD drawings that are accurate, delivered fast, and won’t let you down when you’re on a tight deadline.

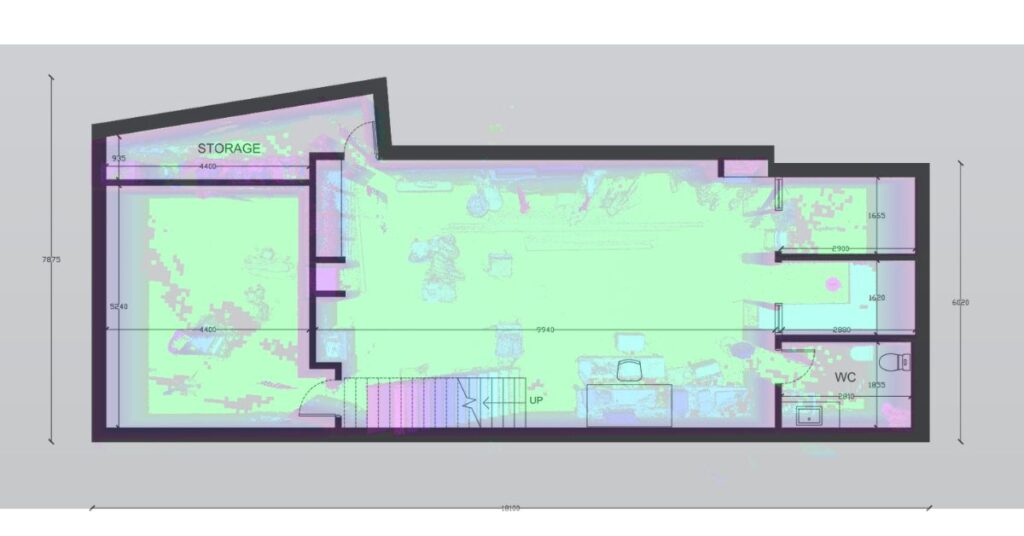
Multi-Disciplinary 3D Scan to CAD Drafting Services
Architectural Drawings
- Turn building scans into accurate floor plans, sections and elevations that contractors can actually use
- Capture every architectural detail with great precision without any guesswork using laser scan to CAD services in Pennsylvania
- With the Scan to Revit service, we convert captured design elements into 3D models with the desired level of detail (LOD)
Engineering Plans
- Convert your MEP scans into accurate technical drawings for installation or fabrication drawings
- Model complex building systems so you can plan modifications early to avoid any costly field changes
- Transform your structural scans into reliable technical drawings, ready for on-site construction use
Surveying Projects
- Process your on-site land scans into CAD maps and plans for planning and zoning submissions
- Create detailed structural layouts with all components, for engineering analysis and approvals
- Model various building systems, including MEP, site layout, with scan to DWG services for project development
Our AutoCAD Point Cloud Conversion Workflow
We Talk to You First
Before we begin with your provided files, we have a real conversation about what you need - project scope, formats for final deliverables and any specific requirements you might have. We ensure no surprises later.
We Process Your Data
Once you send over your point cloud files (RCP, E57, LAS, PTS - we handle them all), our team really examines what you've provided. We clean, align and segment point cloud data for optimal CAD drafting through the best approach.
Drafting the CAD drawings
This is where years of experience pay off. We create precise 2D or 3D drawings from processed scan files using AutoCAD point cloud conversion. We keep you in the loop on major milestones, so you're updated throughout the process.
Quality Control for Final Delivery
Before the final deliverable reaches you, it gets checked. Accuracy, proper formatting and does it meet your specs? We check everything - from accuracy to formatting and code-compliance before delivering the final files in your preferred format.
Software We Use for 3D Laser Scan to CAD Services


Get A Quote Now
Why Partner with Cresire for Point Cloud to CAD?
1. We Know the US Construction
Working in Pennsylvania and across the US for years means we understand local building codes, measurement standards and what actually gets approvals. Your drawings won’t get rejected for any formatting or other silly issues.
2. We use the Industry-led software
With the latest AutoCAD and Revit workflows, proper 3D scan to CAD conversion tools. We invest in technology so your projects and timelines don’t suffer.
3. Custom Work, Not Cookie-Cutter
Every project gets treated differently because they are all unique. Architectural drawings need different details than engineering plans, whereas surveying projects have their own requirements. We adjust our deliverables to match what you actually need.
4. Fast Without the Mistakes
Quick turnaround doesn’t need to mean reduced quality work. We’ve streamlined our processes over the years, so we can deliver quality Scan to CAD conversion services without making you wait forever.
5. Free Your Team and Simplify Your Workflow
Outsourcing Point Cloud to CAD model work isn’t just about getting drawings made. It frees up your team to focus on what actually matters and you do not need to worry about any software licensing, training new people or any missed deadlines. With scan2cad expertise, we handle the technical side so you don’t have to.
Need Scan to CAD Services in PA or Anywhere in the US?
Ready to turn those point cloud data into something construction-ready? Contact Cresire today – we’re your go-to team for Scan to CAD services in Pennsylvania and across the entire United States.
Industry/Sectors
Architecture
Engineering
Construction
Real State
Manufacturing
Residential
Commercial
Healthcare
Hospitality
Entertainment
Serving Every Continent

Get A Quote Now
Frequently Asked Questions - FAQs
What is a point cloud to a CAD model?
Think of it as completely translating a 3D digital scan into technical drawings. We take all those millions of measured points from your laser scanner and turn them into proper CAD files that architects, engineers, and contractors can actually use.
Do you do AutoCAD point cloud conversion?
Absolutely. We specialize in AutoCAD point cloud conversion, creating both 2D drawings and 3D models that meet whatever specifications your project requires. Industry standards, custom formats – we handle it all.
What is the cost of Scan to CAD in the USA?
Depends on what you’ve got and what you need. Complex buildings cost more than simple structures. High level of detail (LOD) requirements take longer than basic floor plans. Send us your files and we’ll give you a real quote, all at a competitive rate.
What is the estimated turnaround time for a scan to CAD drawings?
Project size and complexity matter most. A small residential job might take a few days, whereas a large commercial building with a complex system might take a few weeks. We’ll give you realistic timeframes upfront and stick to them.
Email Us
Let's Talk
USA & CANADA - (+1) 757 656 3274
UK & EUROPE - (+44) 7360 267087
INDIA - (+91) 63502 02061


