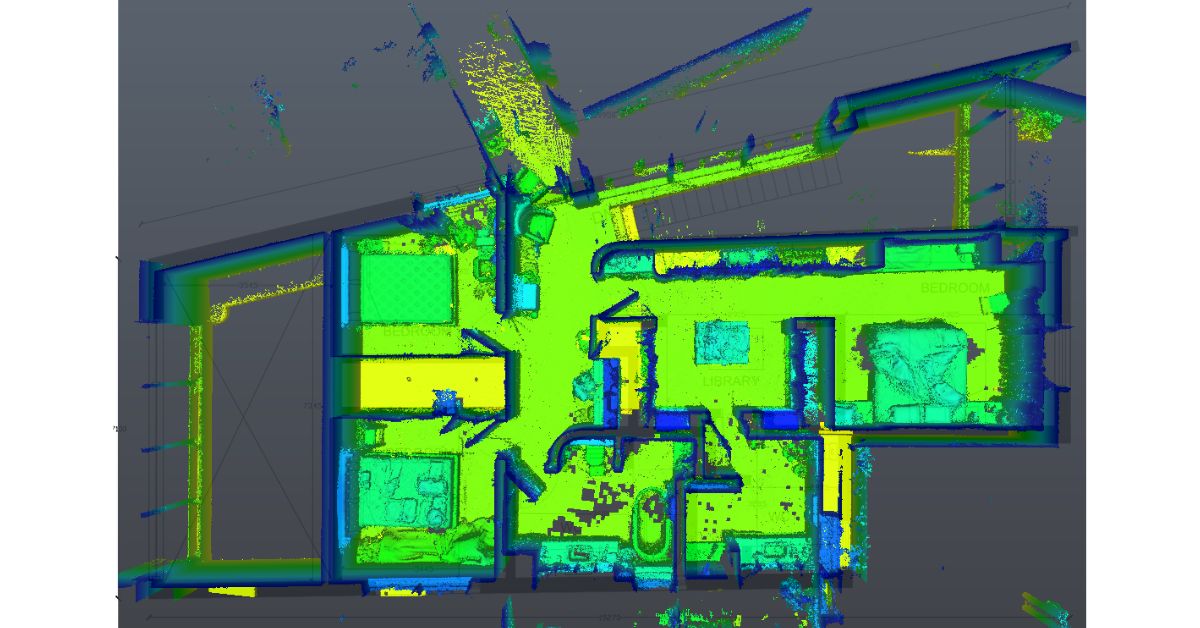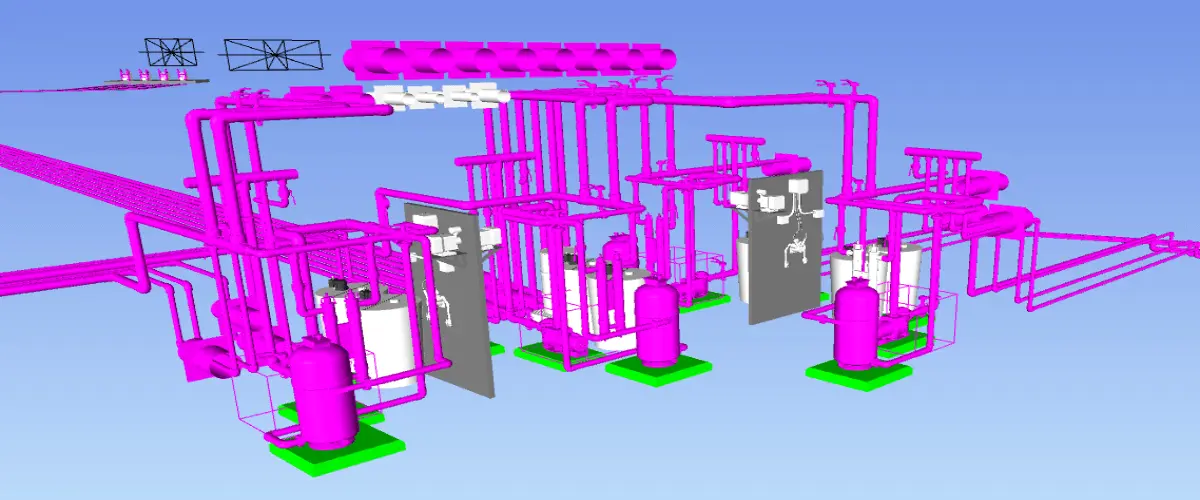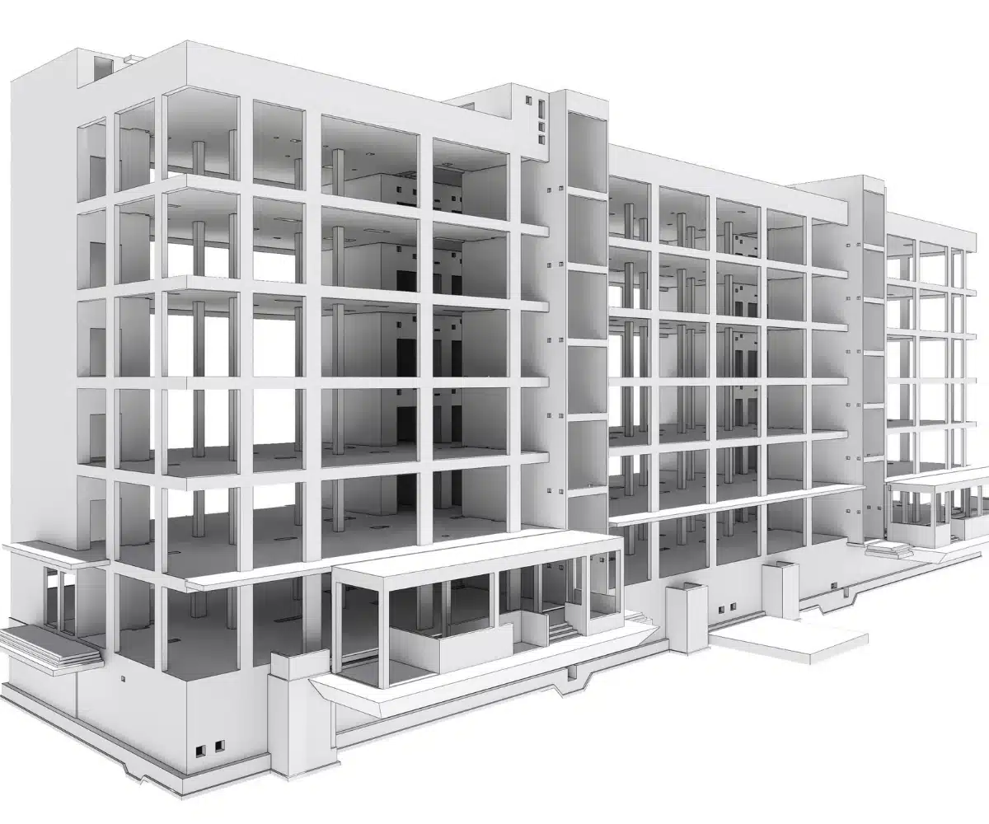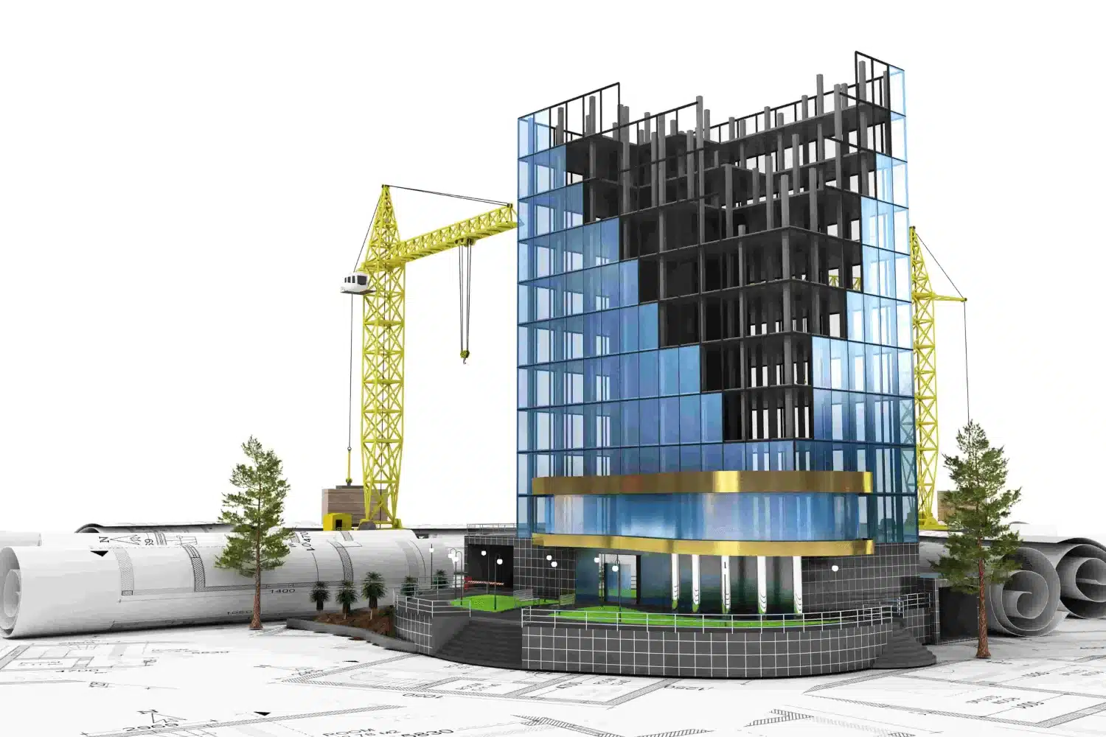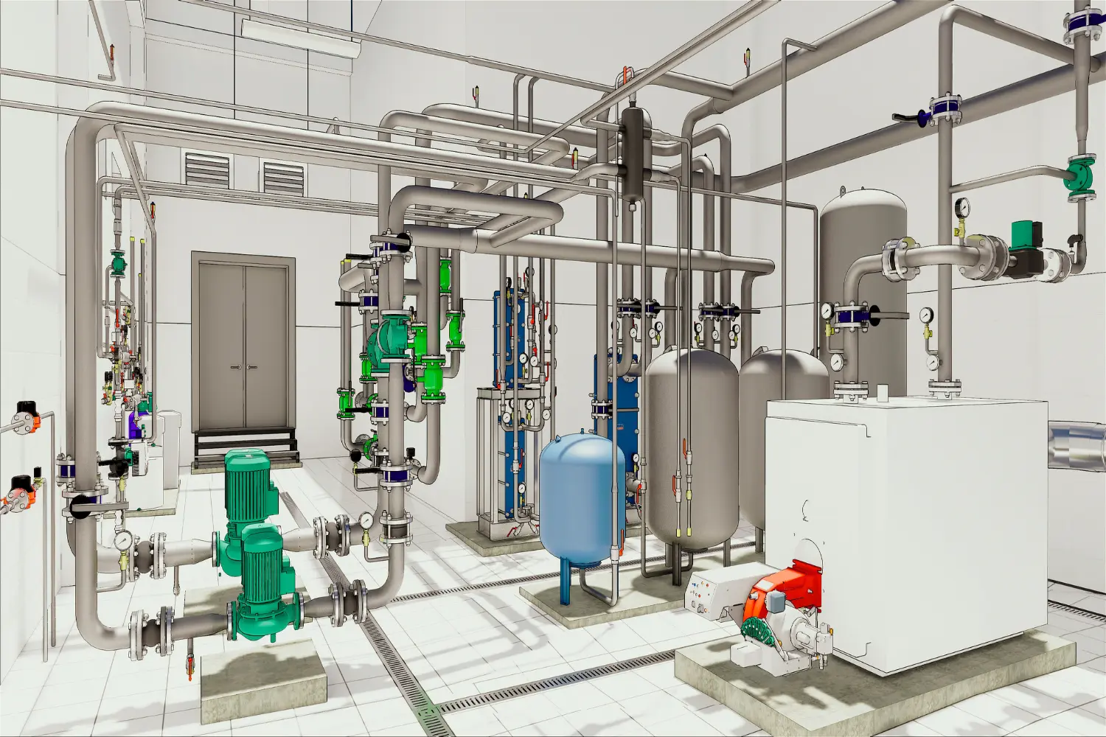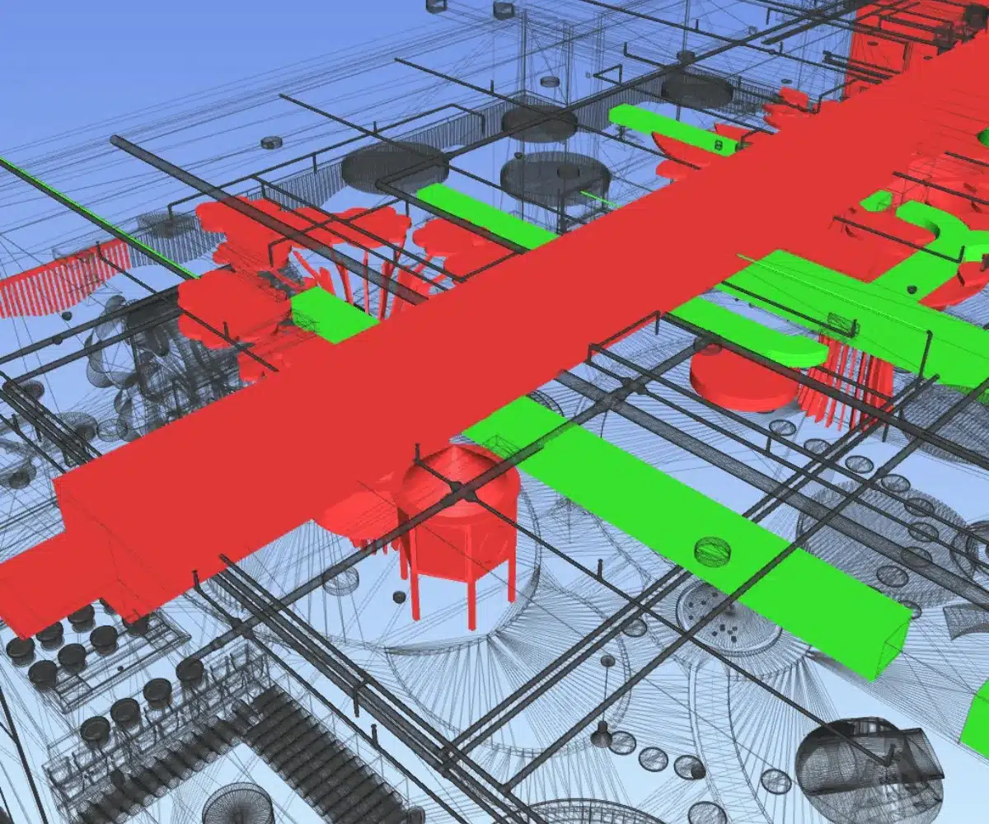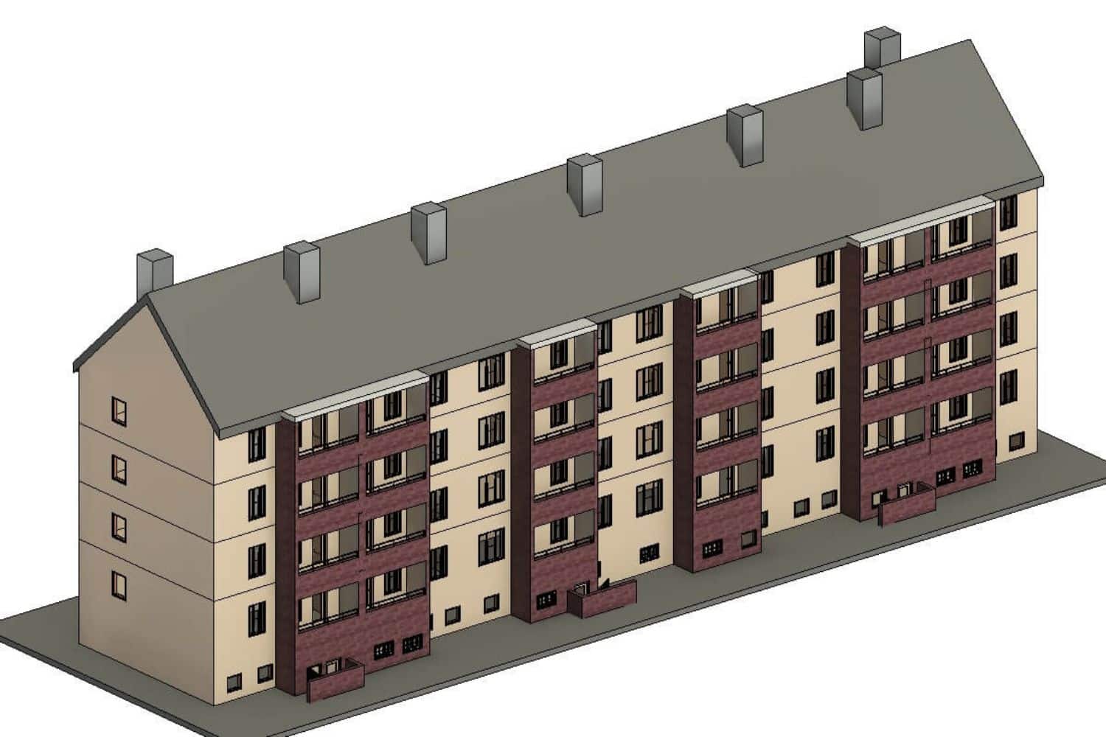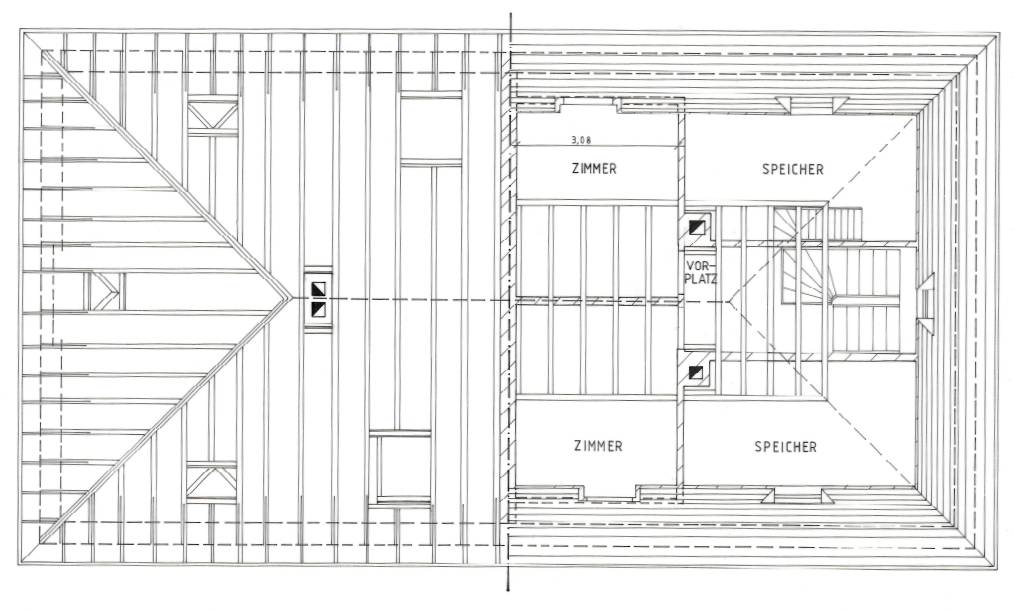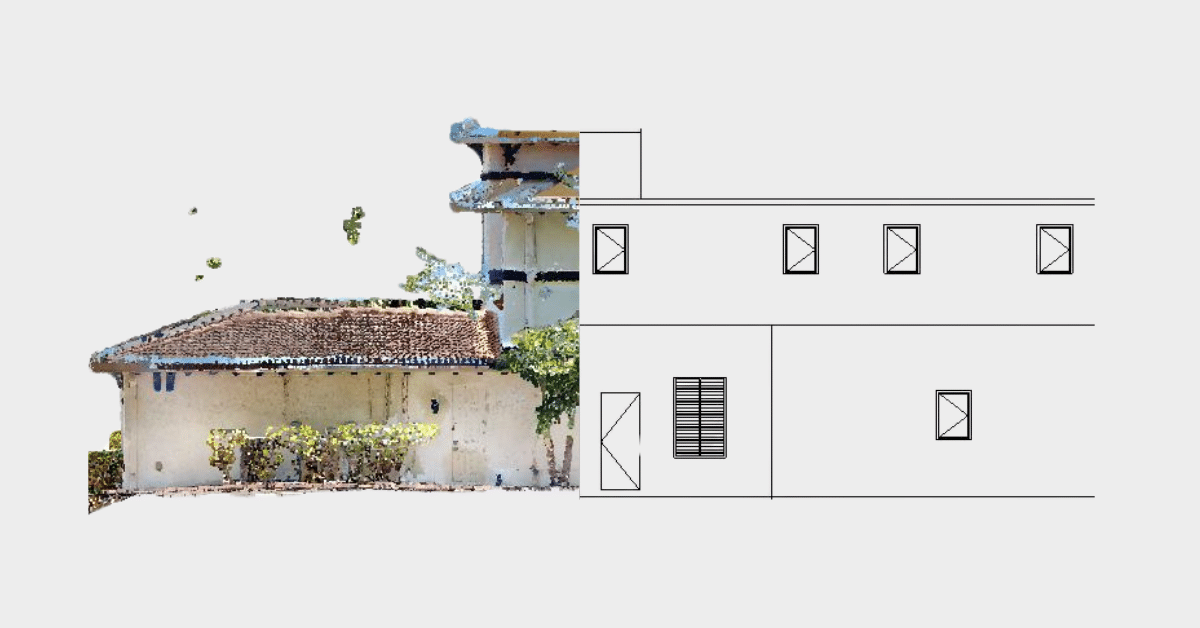BIM 4D Scheduling and Simulation Services
Home / BIM Services / BIM 4D Scheduling Services and Simulation

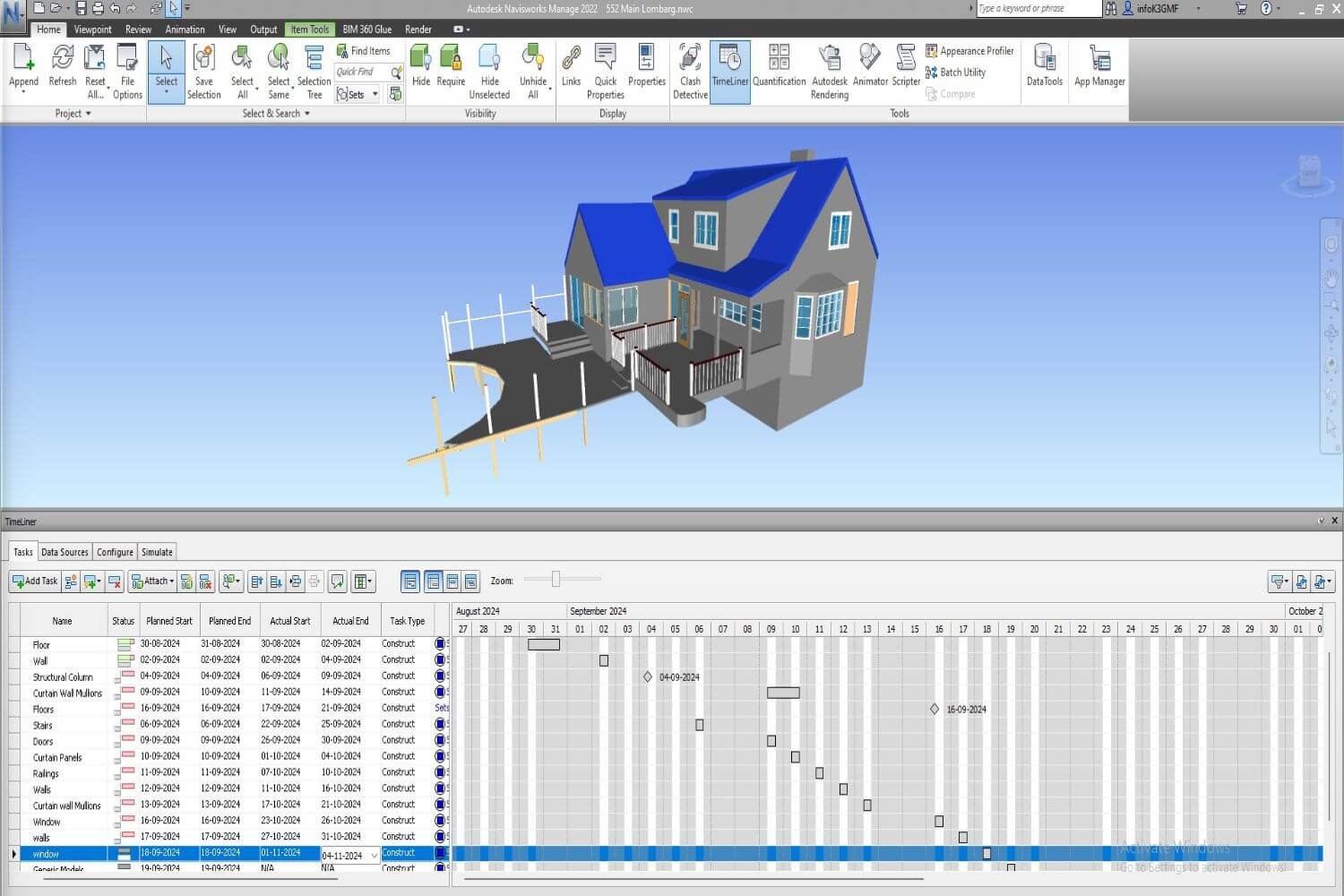


BIM 4D Scheduling Services - 4D Simulation
In the innovating architectural, construction, and engineering industry, digitization for effective construction management has become the top choice for professionals.
CRESIRE, as a BIM consultant, assists project managers, architects, and construction professionals with 4D BIM planning and 4D BIM Scheduling Services to gain better control over cost and time overruns.
We conduct 4D BIM Modeling and Navisworks 4D Scheduling using design and project timeline data, providing a Navisworks 4D Simulation Video that is valuable for 4D Construction Planning and site management.
Our BIM engineers use the latest 4D Scheduling and 4D Simulation software. Coupled with our strong management team, which has a foothold in Europe and India, we offer project-focused and cost-effective services to AEC companies across the globe, including the USA, UK, UAE, Italy, Germany, Australia, and more.
If you are a construction manager, building company, architect, site engineer, or BIM consultant looking for a 4D BIM Modeling and Planning partner, we can help you streamline your 4D Construction Planning.
To get a quote, email us at enquiry@cresireconsulting.com, fill out the enquiry form, or call us. One of our team members will get in touch with you very soon.
BIM 4D Scheduling Services for Diverse Clients
We offer 4D BIM Scheduling and 4D BIM Simulation Services to customers from diverse industries. Our team reviews the project-specific construction timeline and integrates the timeline into the 4D BIM model in Navisworks.
We have assembled a team of professionals who have not only taken lead roles in the high-profile infrastructure and development projects but also have proved themselves in sectors other than construction such as major program controls and digital transformation.
Cresire challenges technology with creativity, motivating our employees to express themselves multi-dimensionally.
We are based in multiple locations, so wherever you are in the world, we will tailor our approach and use digital tools to creatively and efficiently meet your goals.
- Manufacturing
- Industrial
- Real Estate
Get A FREE Quote Now
Efficient Project Management: BIM 4D Scheduling with Certainty
Quick Proposals for 4D BIM Services
We respond quickly to initial questions via phone or email! Given that you have provided us with all of the right sets of project timeline, we provide you a quote for BIM 4D schedule services and BIM 4D Simulation services as soon as possible.
Unlocking Affordability: Competitive BIM 4D Services Costs
Customers using our 4D BIM services can lower their overhead, operational, and administrative expenses. Helping our client stay competitive in the construction market.
Software Proficiency in BIM 4D Scheduling
We employ specialists in the fields of architecture, engineering, and construction that have more than 8 years of expertise. We develop precise and efficient 4D BIM models for improved project and design management.
Global Teamwork Made Easy
We bridge the time gap while offering worldwide multidisciplinary 4D schedule services and BIM 4D simulation services to customers across the globe.
Software We Use for 4D Scheduling and 4D Simulation



Leading to Smart Construction using 4D Construction Planning
The construction industry invests in smart and sustainable construction practices that control costs and time overruns while fostering a sustainable environment. Adopting 4D Construction Planning Services leads to superior construction management, environmental protection, and enhanced health and well-being. Our 4D BIM Construction Scheduling Services contribute to smart construction in many ways:
- Streamlined Construction Management: Our 4D Construction Modeling Services offer a comprehensive digital overview of construction activities. 4D Construction Planning enables construction managers to strategically plan site operations, coordinate stakeholder activities, and identify potential risks before the project begins on-site.
- Reduced Site Risks: Our 4D Construction Simulation generates a video representation of the site model, showcasing all proposed components and their corresponding site activities as outlined in the Gantt chart. This simulation allows all project stakeholders to identify and address potential site risks, including clashes and accidents, before they occur.
- Sustainability Planning: Our goal with BIM Construction Scheduling Services is to promote sustainable construction practices. Traditional construction processes often lead to air and noise pollution, habitat disruption, waste generation, and water contamination. Additionally, 70% to 80% of global construction projects face time overruns. By implementing 4D Construction Modeling, we simplify project complexity, identify unforeseen challenges, and enhance management efficiency. This approach significantly reduces project duration, thereby minimizing environmental impact and reducing pollution and contamination.
Why Partner with Cresire for BIM 4D Scheduling Services
We offer result-driven solutions. Using a 4D BIM model, we show how the built asset and surrounding site will appear at each construction phase.
We have assembled a team of BIM technicians who have a diverse experience in working on Building Information Modeling projects from the multitude of construction sectors:
Our 4D BIM simulation and 4D Schedule Services help our clients with:
- Improving Site Planning and Coordination between Project Stakeholders
- Bettering Design Quality by Testing the Impact Design Against 4D Simulation in BIM
- Monitoring Actual Progress on Site Against the Planned Progress in 4D BIM Model
- Identifying and Eliminating Potential Site Risks Before Construction
- Identifying and Mitigating Potential Design Risks through 4D BIM Scheduling
- Assessing the Impact of Build Asset to its Surrounding Using the 4D BIM Model
Get A FREE Quote Now
Building Your Vision: Our 4D BIM Simulation Process
Importing 3D BIM Models to Navisworks
Firstly, we export the 3D BIM model to a compatible format (e.g., .NWD or .IFC) and import it into Navisworks.
Linking Construction Schedule to BIM Model
Secondly, we Incorporate the project's construction schedule by linking the BIM model with the corresponding project timeline using scheduling software or CSV file import. We also Utilize Navisworks' timeline and sequencing tools to assign tasks and activities to model elements based on the construction schedule.
Reviewing 4D BIM Model
Consequently, we review the updated 4D BIM model to ensure coordination, clash resolution, and construction sequence alignment.
Delivering 4D BIM Simulation
Finally, we share the 4D BIM simulation with the project team to facilitate better project coordination, communication, and decision-making.
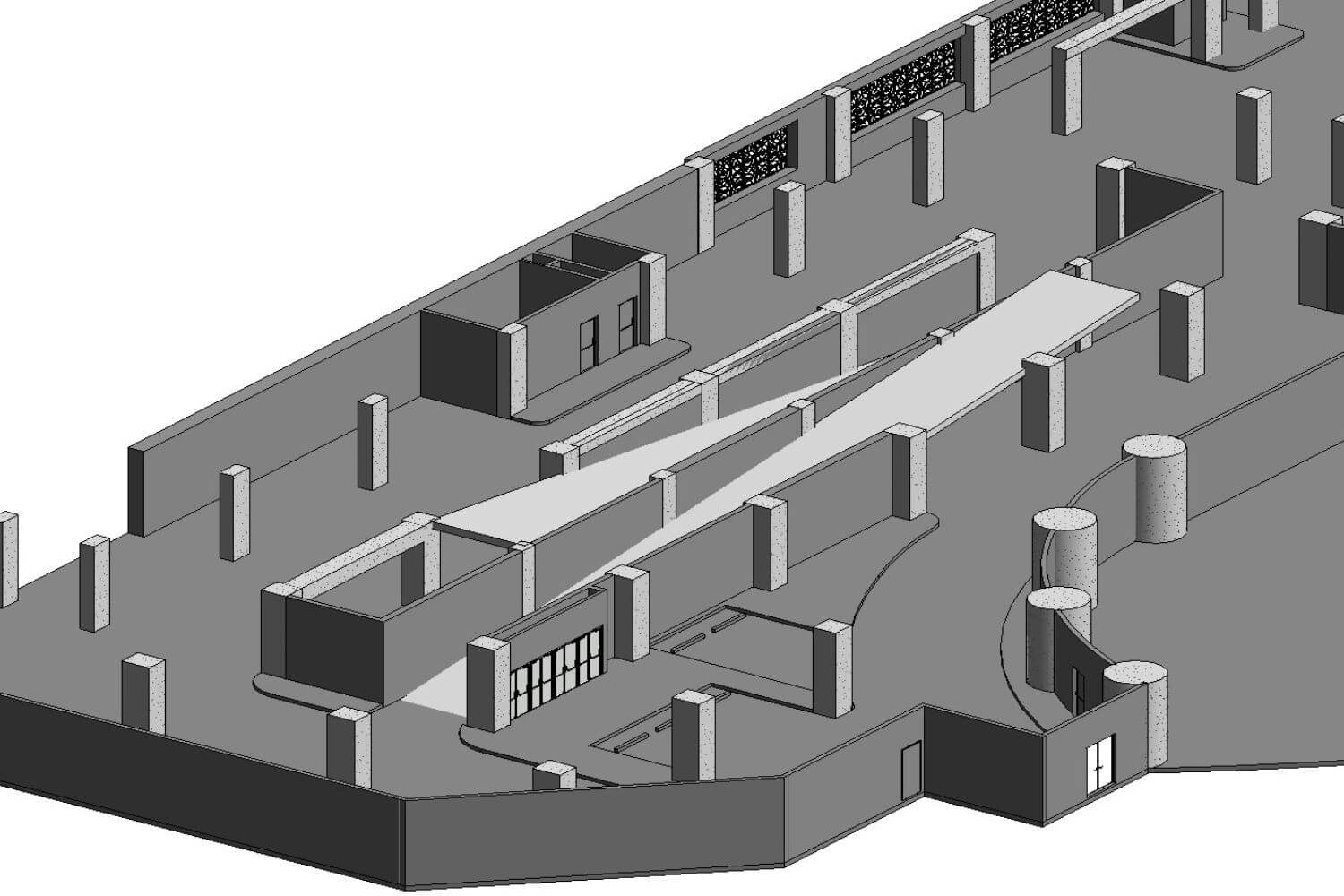
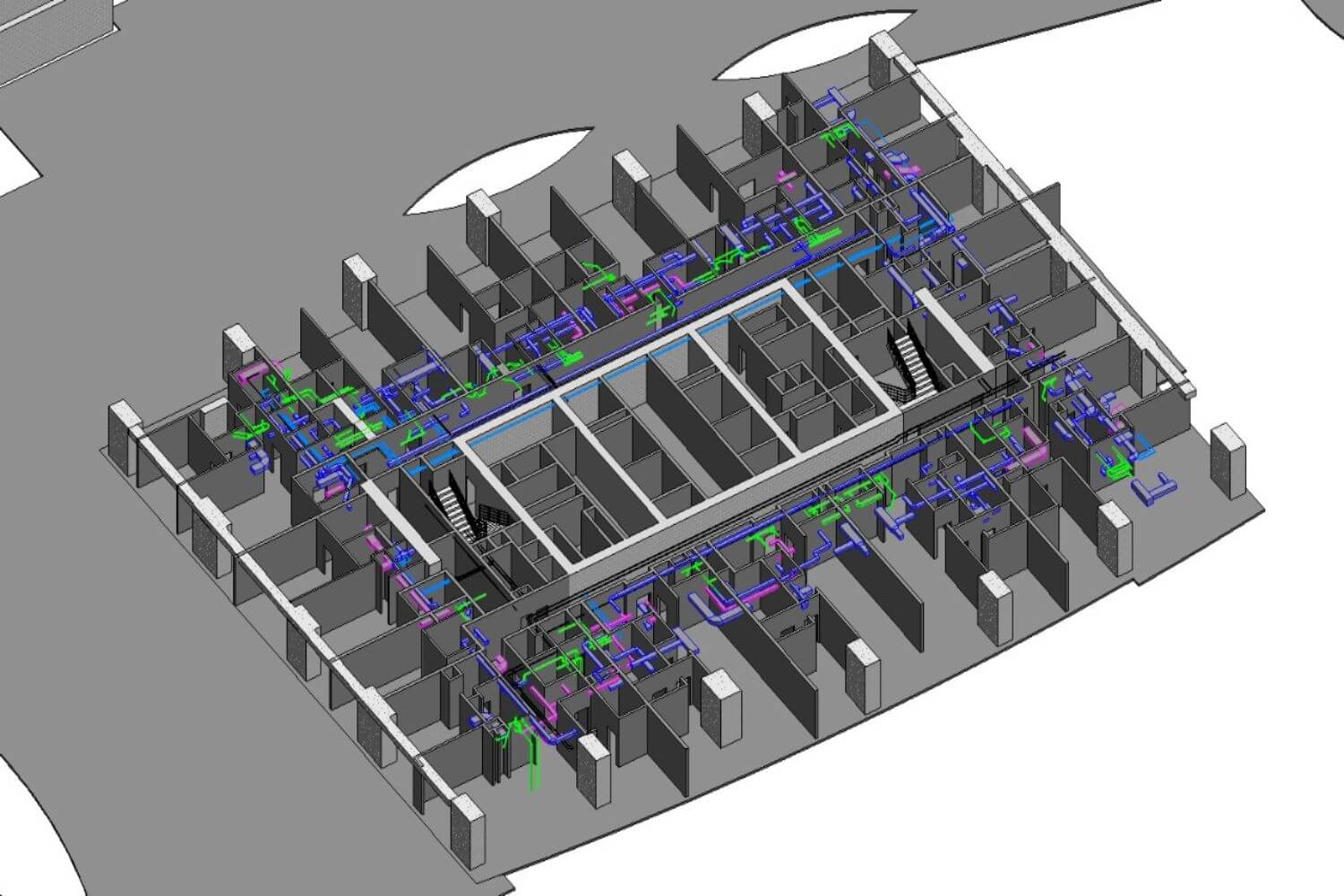
Leverage Navisworks 4D Simulation with Cresire
Our BIM engineers utilize Autodesk Navisworks for effective 4D construction sequencing and simulation. This tool is essential for developing detailed schedules and simulations.
Whether you need clash detection in Navisworks or require simulation videos, our team of 4D Navisworks engineers provides project-focused solutions tailored to your needs:
- 4D BIM Planning
- 4D BIM Modeling
- 4D Simulation Navisworks
- Navisworks 4D Scheduling
Serving Every Continent

Get A Quote Now
Email Us
Let's Talk
USA - (+1) 757 656 3274
UK - (+44) 7360 267087
INDIA - (+91) 63502 02061
For Marketing
Frequently Asked Questions - FAQs
What are 4D Simulation Services?
4D Simulation Services refer to advanced digital modeling and visualization techniques that integrate time as the fourth dimension. They allow for the creation of dynamic simulations that showcase the progression of construction projects over time, providing valuable insights into the project’s timeline and potential challenges.
What are the benefits of using 4D Simulation Services in construction projects?
Using 4D Simulation Services offers several advantages, including improved project planning, enhanced communication among stakeholders, better resource management, early detection of potential issues, and increased overall project efficiency. It allows project teams to make informed decisions and avoid costly delays.
How does 4D Simulation differ from 3D modeling?
While 3D modeling creates static representations of objects and spaces in three dimensions, 4D Simulation adds the element of time, enabling visualization of the project’s progress throughout different stages. This time-based aspect in 4D simulations makes it ideal for construction project planning and scheduling.
What are 4D Scheduling Services?
4D Scheduling Services involve integrating the 4D simulations with the project schedule to create a dynamic visual representation of the construction process. It combines the benefits of time-based simulations with the project’s timeline, helping project teams to optimize resources and anticipate potential delays.
How can 4D Scheduling Services benefit construction project stakeholders?
4D Scheduling Services offer various benefits to different stakeholders. Owners gain a clearer understanding of the project’s progress and can make informed decisions. Contractors can better plan construction activities, allocate resources efficiently, and identify potential conflicts ahead of time. It also aids in enhancing collaboration between various parties involved in the project.
What software is used for 4D Simulation and Scheduling?
Several specialized Building Information Modeling (BIM) software packages offer 4D Simulation and Scheduling capabilities. Some popular options include Autodesk Navisworks, Synchro PRO, Vico Office, and Trimble’s Vico Scheduler. These tools enable seamless integration of project data and facilitate the creation of accurate and insightful simulations.
Can 4D Simulation Services be used for existing construction projects?
Yes, 4D Simulation Services can be employed for both ongoing and upcoming projects. For existing projects, data from as-built BIM models can be utilized to develop simulations that reflect the current state of the project. This aids in identifying potential issues and optimizing future construction activities.
How accurate are 4D Simulations in predicting project outcomes?
4D Simulations are highly accurate in predicting project outcomes when based on reliable data. By integrating actual project data with real-time progress updates, the simulations offer a precise representation of the project’s development. However, the accuracy also depends on the quality of the data used and the assumptions made during the simulation process.
Are BIM 4D Simulation Services cost-effective for construction projects?
While implementing BIM 4D Simulation Services involves an initial investment, they are considered cost-effective in the long run. The early detection of clashes, improved planning, and optimized resource allocation help prevent costly delays and rework. Ultimately, the savings in time and resources outweigh the initial costs.
How can I get started with BIM 4D Simulation Services for my construction project?
To get started with 4D Simulation Services, you can reach out to us at email enquiry@cresireconsulting.com or directly call us at USA (+1)760 514 0172 IN (+91) 6350202061. We will guide you through the process, assist in data collection, and develop customized 4D simulations to suit your project’s specific needs and goals.
In which states are you providing 4D Simulation and Scheduling Services in USA?
California, Texas, New York, Florida, Illinois, Pennsylvania, Ohio, Georgia, New Jersey, Washington, North Carolina, Massachusetts, Virginia, Michigan, Maryland, Colorado, Tennessee, Indiana, Arizona, Minnesota, Wisconsin, Missouri, Connecticut, South Carolina, Oregon, Louisiana, Alabama, Kentucky, Utah, Iowa, and many more.
In which states are you providing 4D Simulation and Scheduling Services in UK?
London, South East, North West, East, South West, Scotland, West Midlands, Yorkshire and The Humber, East Midlands, Wales, North East, Northern Ireland.
In which states are you providing 4D Simulation and Scheduling Services in UAE?
Abu Dhabi, Dubai, Sharjah, Ajman, Umm Al-Quwain, Ras Al-Khaimah, Fujairah
In which states are you providing BIM 4D Simulation and 4D Scheduling Services in Germany?
BIM 4D Simulation Services in North Rhine-Westphalia, Bavaria, Baden-Württemberg, Lower Saxony, Hesse, Berlin, Rhineland-Palatinate, Saxony, Hamburg, Schleswig-Holstein, Brandenburg, Saxony-Anhalt, Thuringia, Mecklenburg-Vorpommern, Bremen, Saarland.
In which Cantons are you providing BIM 4D Simulation and 4D Scheduling Services in Switzerland?
BIM 4D Simulation and 4D Scheduling Services in Zurich, Berne / Bern, Lucerne, Uri, Schwyz, Obwald / Obwalden, Nidwald / Nidwalden, Glarus, Zoug / Zug, Fribourg / Freiburg, Soleure / Solothurn, Basle-City / Basel-City / Basel-Stadt, Basle-Country / Basel-Country / Basel-Landschaft, Schaffhouse / Schaffhausen, Appenzell Outer-Rhodes / Appenzell Ausserrhoden, Appenzell Inner-Rhodes / Appenzell Innerrhoden, St. Gall / St. Gallen, Grisons / Graubünden, Argovia / Aargau, Thurgovia / Thurgau, Ticino / Tessin, Vaud, Wallis / Valais, Neuchâtel, Geneva, Jura.
Email Us
Let's Talk
USA - (+1) 757 656 3274
UK - (+44) 7360 267087
INDIA - (+91) 63502 02061
