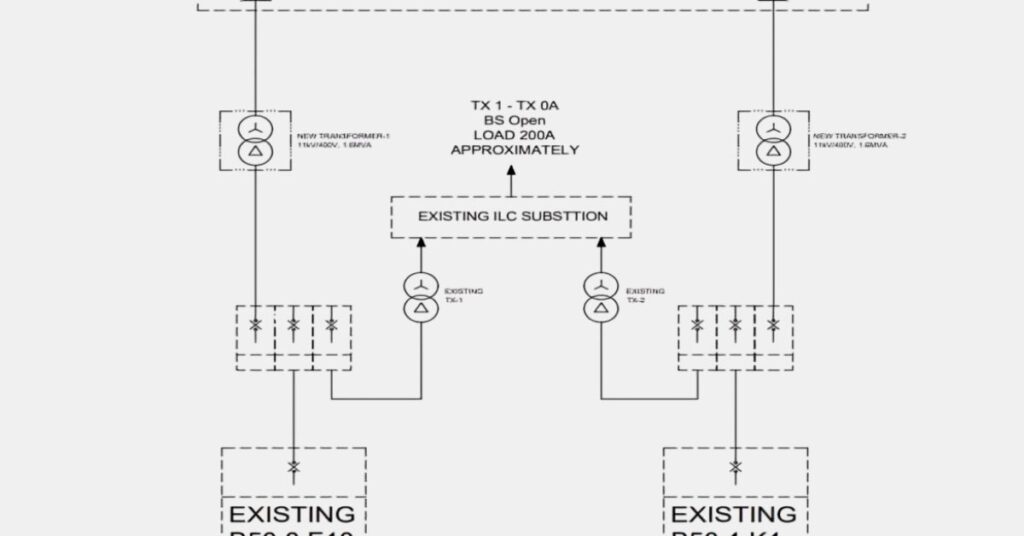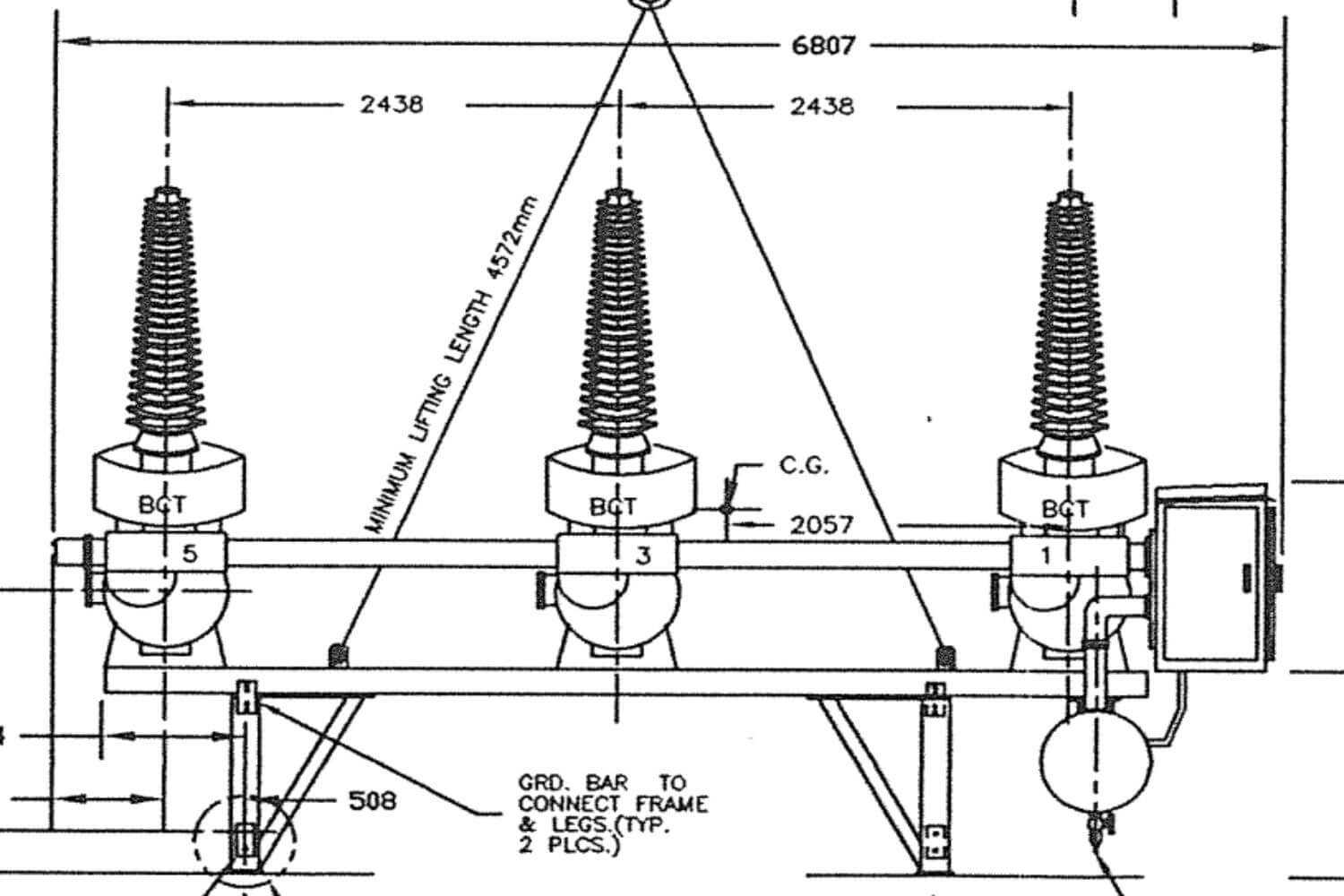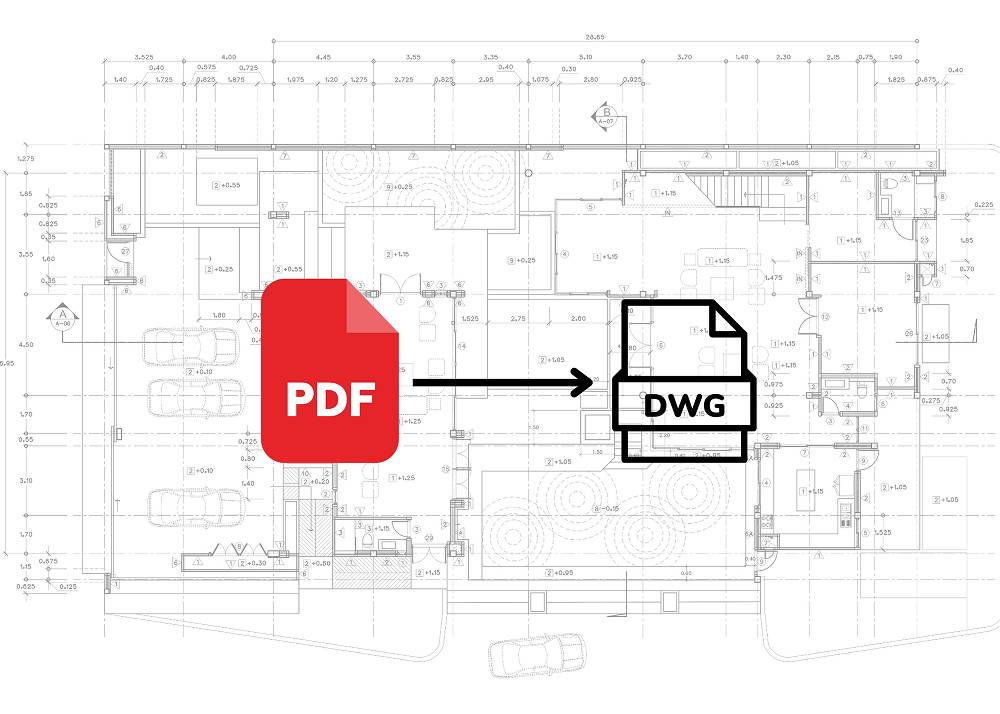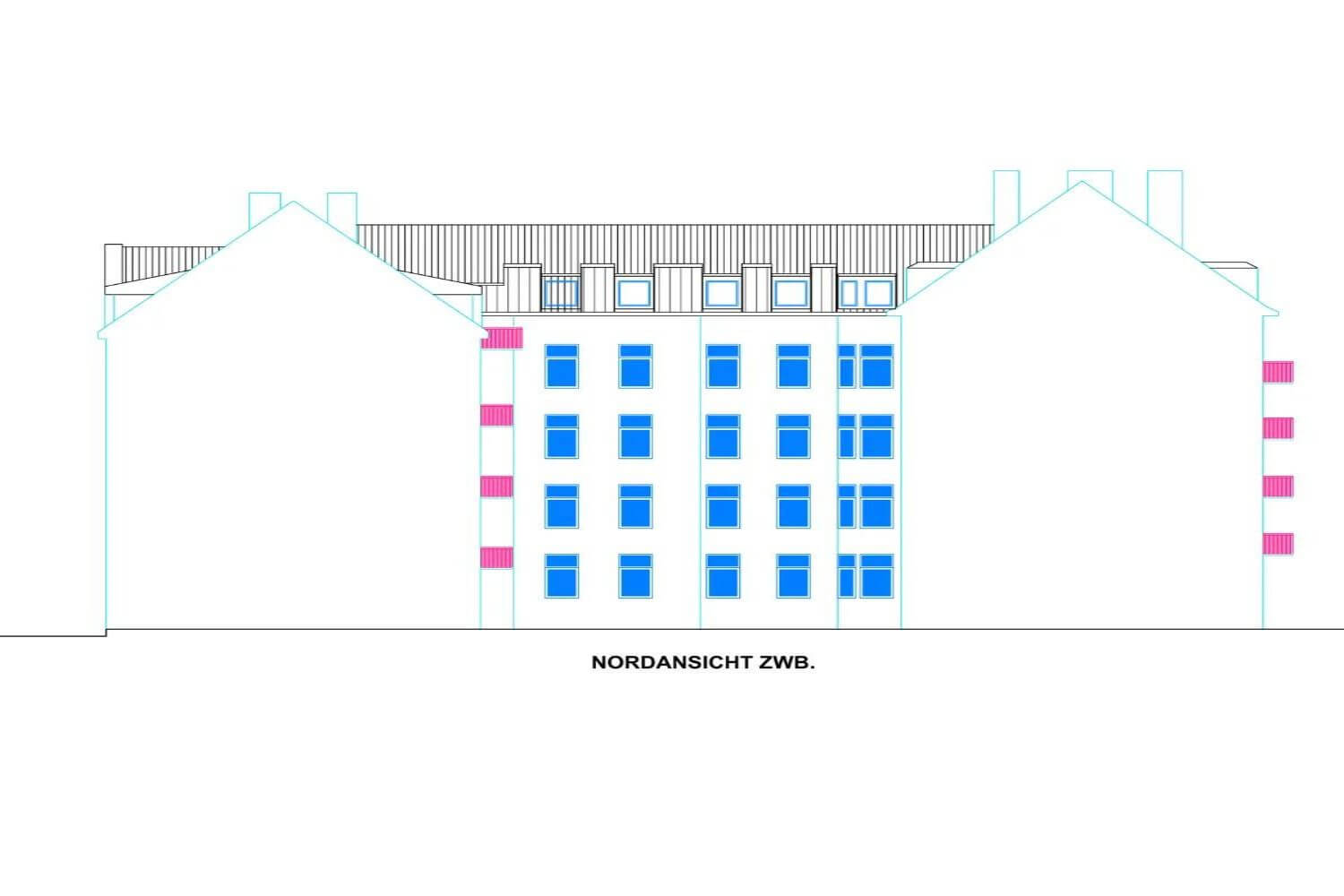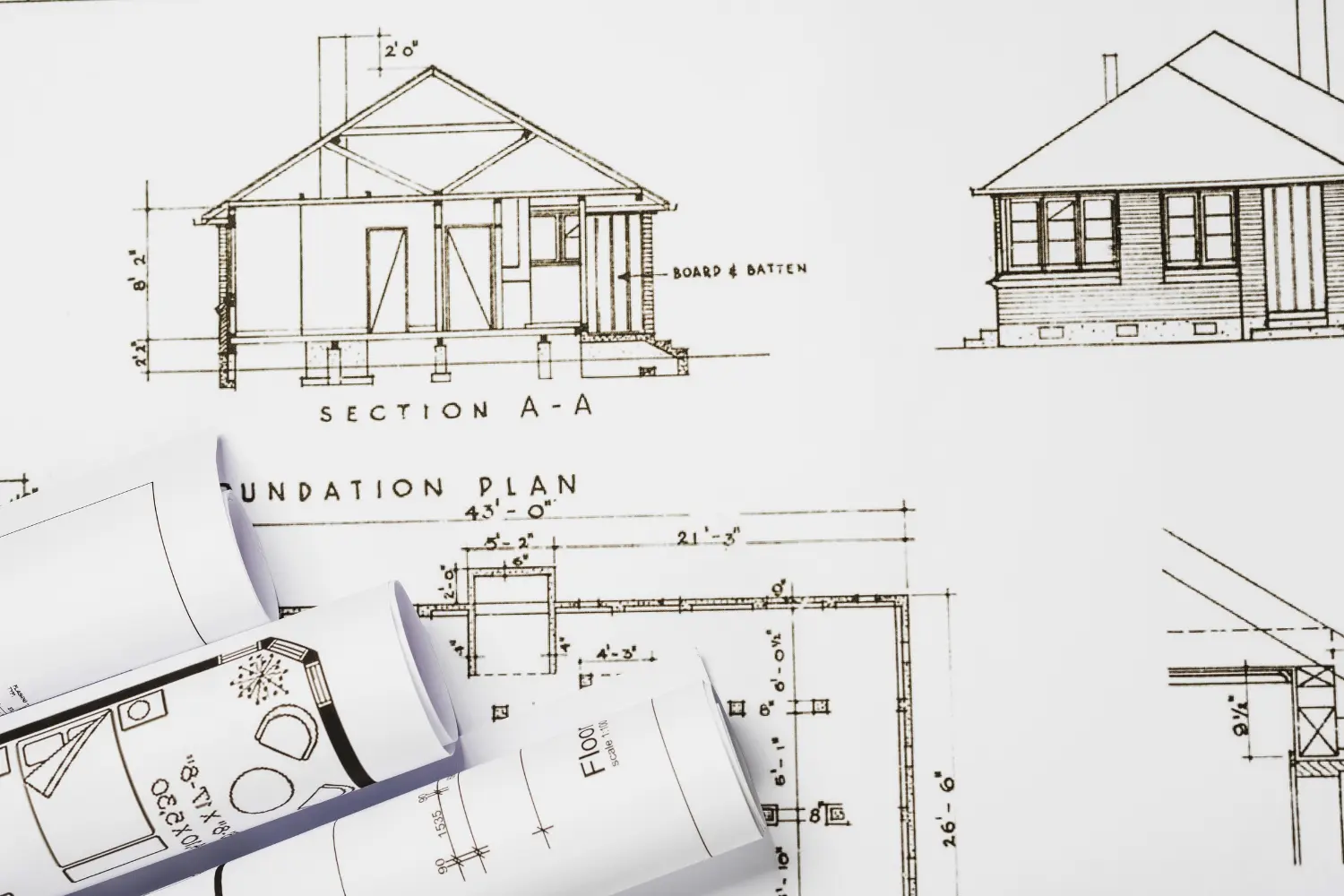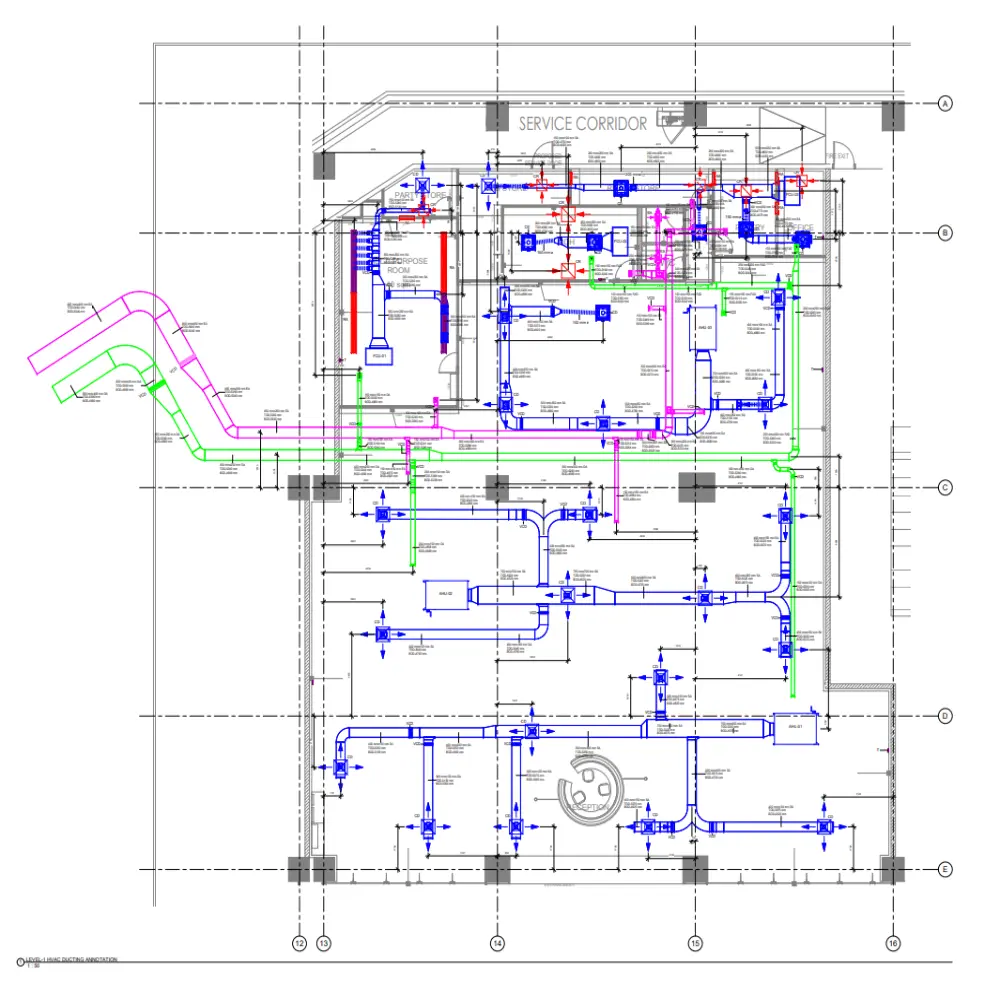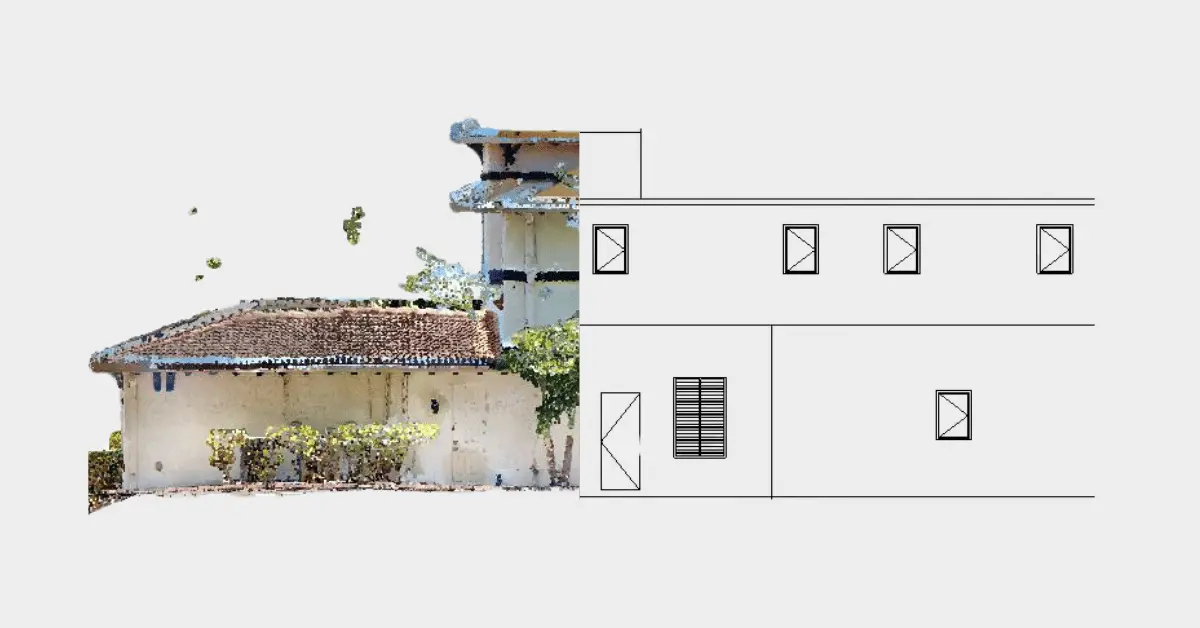Single Line Diagram for Residential and Commercial - Electrical Drawing Services
Professional single line diagram (SLD) drawing services for residential, commercial, industrial, and utility projects. At Cresire, translate your building system’s layouts into 2D drafted, efficient, and streamlined single-line diagram services. Aim for better coordination, documentation and implementation during construction through our single line diagram services.
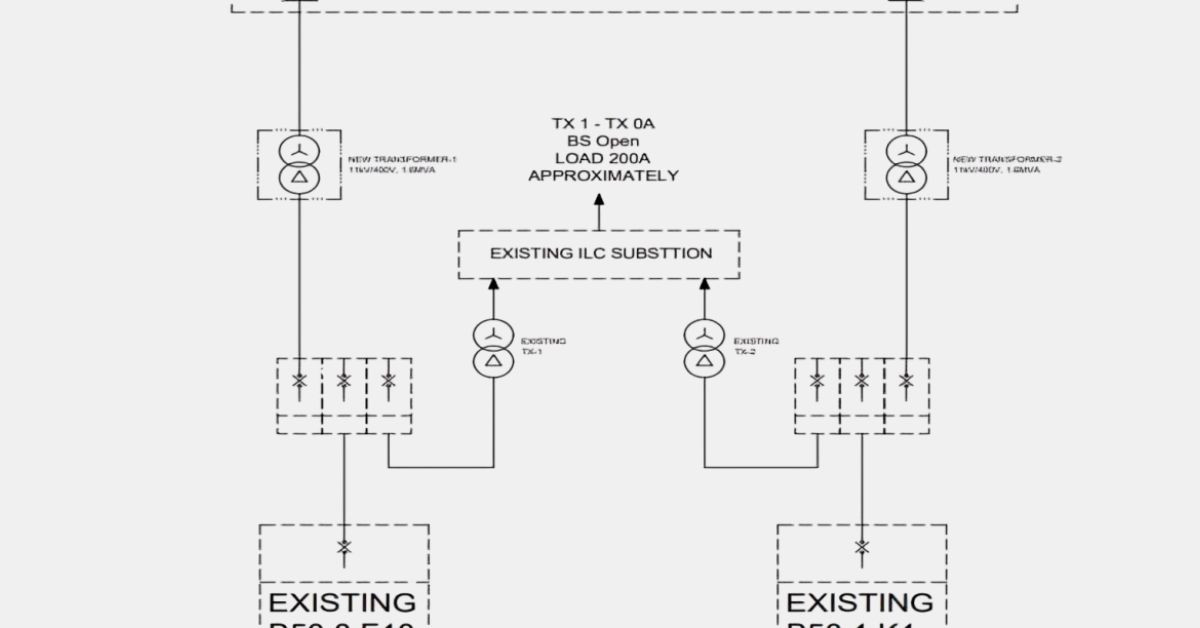
Electrical SLD Drafting Services for USA, UK, Middle East & Global Projects
What is an Electrical Single Line Diagram (SLD)?
An Electrical Single Line Diagram (SLD) is a simplified representation of an electrical power distribution system. It shows, Incoming power sources, Transformers, Switchgear, Circuit breakers, Panels and Load distribution. Despite its simplicity, an SLD contains critical information required for system design, safety compliance, and installation planning.
In short, Single line diagrams (SLDs) are simplified graphical representations of any electrical or plumbing system employed in a building. It is crucial for all the stakeholders, including engineers and architects, to understand the plumbing or electrical system completely and quickly, detect any misalignment and support safety and maintenance.
At Cresire, we convert your designed layouts or any existing system into coherent and simplified single line diagram electrical drawing. We have successfully converted and delivered SLDs across the globe, including the USA, UK, Australia, and UAE- ensuring precision, clarity, and code compliance with every drawing.
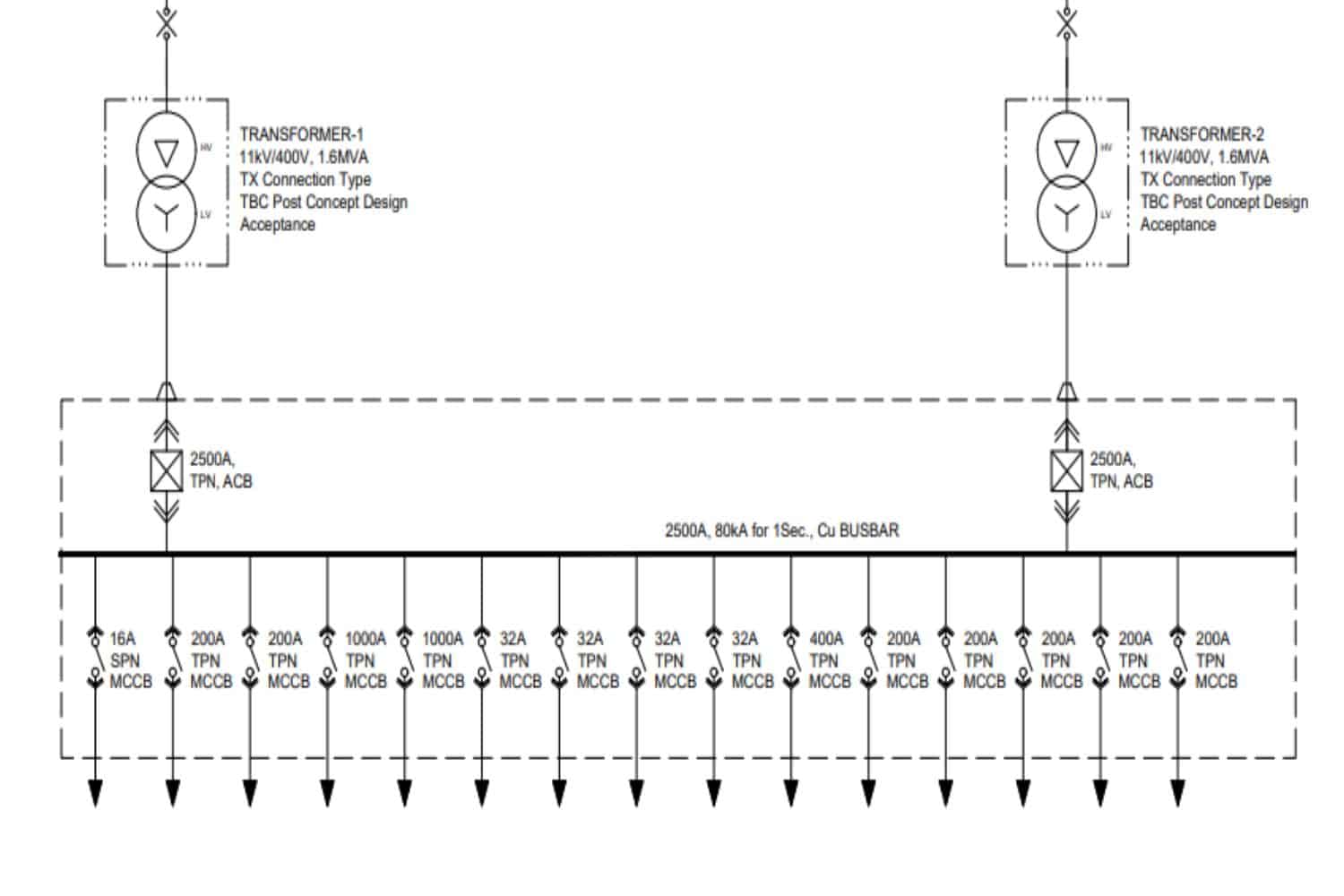

Email Us
Let's Talk
USA & CANADA - (+1) 757 656 3274
UK & EUROPE - (+44) 7360 267087
INDIA - (+91) 63502 02061
For Marketing
Our Electrical Single Line Diagram (SLD) Drawing Services
Single Line Plumbing
Drafting Plumbing SLDs from Hand Sketches, PDFs or Layouts
We don’t design or engineer - we draft exactly what you provide. Whether it’s a rough sketch or a scanned layout, our team converts it into an accurate CAD-based single line plumbing diagram.
Logical Representation of Flow Paths and Water System Zones
With standardized annotation and symbols, we draft the system layouts denoting clearly and accurately how water moves through potable, grey and black water networks, including their pipe routes and fixture locations.
Code-Compliant Drafting with Standardized Symbols and Notations
Based on your inputs, we apply local or international plumbing standards- IPC, UPC or NBC to draft SLDs ready for coordination and construction - all strictly as per your design intent and project requirement.
One Line diagram for Electrical
Drafting one line electrical drawing from Existing Layouts or Markups
We draft your electrical systems just as they are given to us; we don't try to engineer them. We transform any sketch, scanned drawing or PDF into an SLD and produce precise, crisp one line diagram representations.
Structured Drafting of Electrical Hierarchy and Component Placement
We draft the accurate electrical flow of the whole system from the main incomers to the sub-panels. While using standardized symbols to represent breakers, transformers or switchgears, we deliver line diagram electrical that are straightforward yet detailed.
Detailed Drafting of Ratings, Labels and Power Flow
Without forgetting the drawing's schematic intent, we denote all equipment ratings, voltage levels and directional power flow. All as per your design for safe implementation and technical clarity. This includes both one line diagram and single line diagram of electrical systems.
Our Process for Electrical SLD Drawing
- Discussion of Requirements: We start the process with a thorough discussion about your design goals, intents and requirements that must be met along with the format of the final deliverables.
- Reviewing your Input: To ensure that we have all the information required, we review any sketch, PDF or scanned drawing you might have provided to avoid any guesswork or discrepancy down the line.
- CAD Drafting: With all inputs in place, our team of experts starts AutoCAD single line diagram cad drawing, following all standards and industry-led techniques, complete with organised layering, annotation and symbols.
- Quality Control: We run our final draft through multiple rounds of reviews and quality control to guarantee higher technical correctness, accuracy and required standard compliance.
- On-Time Delivery: Finally, the final file is delivered to you on time and in your preferred format. Moreover we incorporate any revision you might have after delivery.
Get A Quote Now
Our Electrical Single Line Diagram drawing services are ideal for:
Architecture
Engineering
Construction
Real State
Manufacturing
Residential
Commercial
Healthcare
Hospitality
Entertainment
Why You Should Outsource Electrical SLD Drafting to CRESIRE?
1. We Draft not Design
We ensure your electrical and plumbing layout, sketch or PDF, is truly translated into accurate and precise SLD, without any guesswork or redesign from our end.
2. Experience in CAD SLD drafting
With a team of experienced CAD drafters, we fully understand your design and draft any complex layout you might have into high quality, accurate and code-complaint SLD.
3. Software Proficiency
We work with industry-led software like AutoCAD and Revit. This ensures compatibility of our delivered SLD with your overall workflow of the project, including AutoCAD single line diagram cad drawing integration.
4. Delivery in your Preferred Format
With our single line diagram services, you receive your high quality SLDs in any format you might prefer – .DWG, .PDF or more.
5. Scalable Cost-Effective Solution
We provide accuracy and efficiency at a competitive rate as per project’s size, complexity and scale. We always ensure you do not strain your budget to achieve quality.
6. Quick Turnaround with feedback support
We stick to strict deadlines and always deliver on-time, without hampering your project timeline. Further, we also offer to include any additional feedback you might have on the final draft.
Looking for Reliable Electrical SLD Drawing Services?
If you need professionally drafted electrical single line diagrams that are accurate, compliant, and ready for execution, our experts are ready to assist. Partner with Cresire today for accurate, efficient and high quality Single Line Drawings. Let us convert your electrical and plumbing layouts from an initial concept sketch to a set of construction-ready drawings – ready single line diagram electrical drawing.
Serving Every Continent

Frequently Asked Questions - FAQs
What is an electrical single-line diagram (SLD)?
An SLD is a simplified, graphical representation of an electrical system that shows power flow using standardised symbols and a single line for clarity.
Why do I need a single-line diagram for my project?
SLDs help engineers, contractors, and stakeholders understand system layout, improve coordination, and support safe installation, maintenance, and documentation.
What inputs do you use to draft SLDs?
We convert hand sketches, PDFs, scanned drawings, or legacy layouts into accurate DWG SLD drawings. Not redesigning them but accurately drafting your provided design.
Do you provide AutoCAD SLD drawings?
Yes, we deliver layered AutoCAD single-line diagram CAD drawings (.DWG, .PDF, etc.) based on your input.
What software do you use for line diagram drafting?
Our BIM team primarily uses Autodesk AutoCAD and often uses Revit depending on the project requirement and expected deliverables.
Do you design electrical systems or only draft them?
We focus solely on drafting and converting existing designs into clear and accurate single line drafting based on the markups or hand drawn sketches.
Why is an SLD important for compliance?
An SLD ensures that the electrical system meets safety standards, load capacity regulations, and inspection requirements.
How accurate should an electrical SLD be?
An SLD must clearly represent ratings, protection devices, and system connections to prevent installation errors and ensure safety compliance.
Email Us
Let's Talk
USA & CANADA - (+1) 757 656 3274
UK & EUROPE - (+44) 7360 267087
INDIA - (+91) 63502 02061
