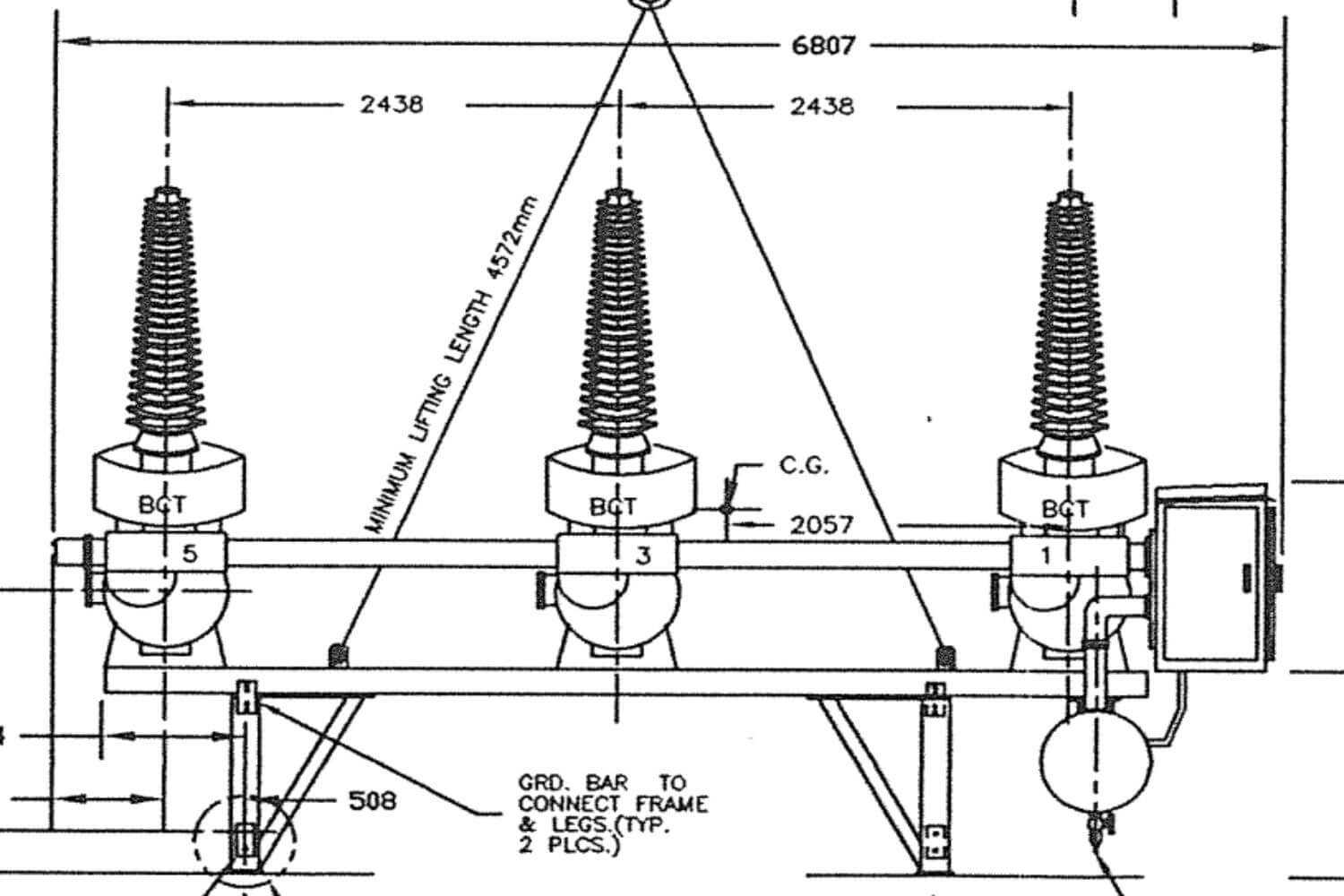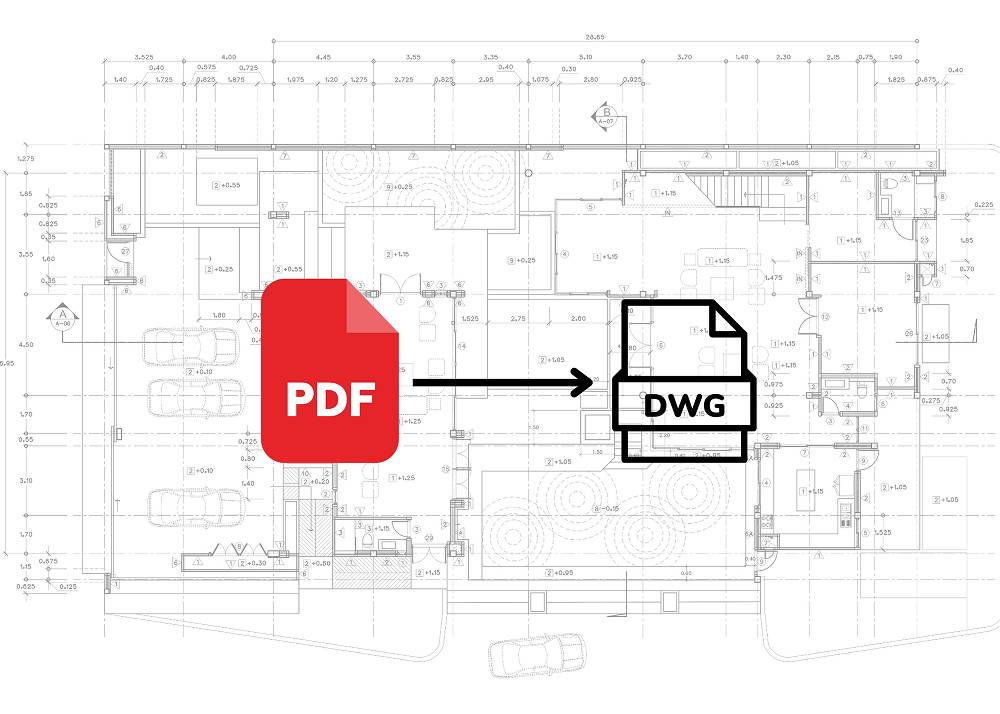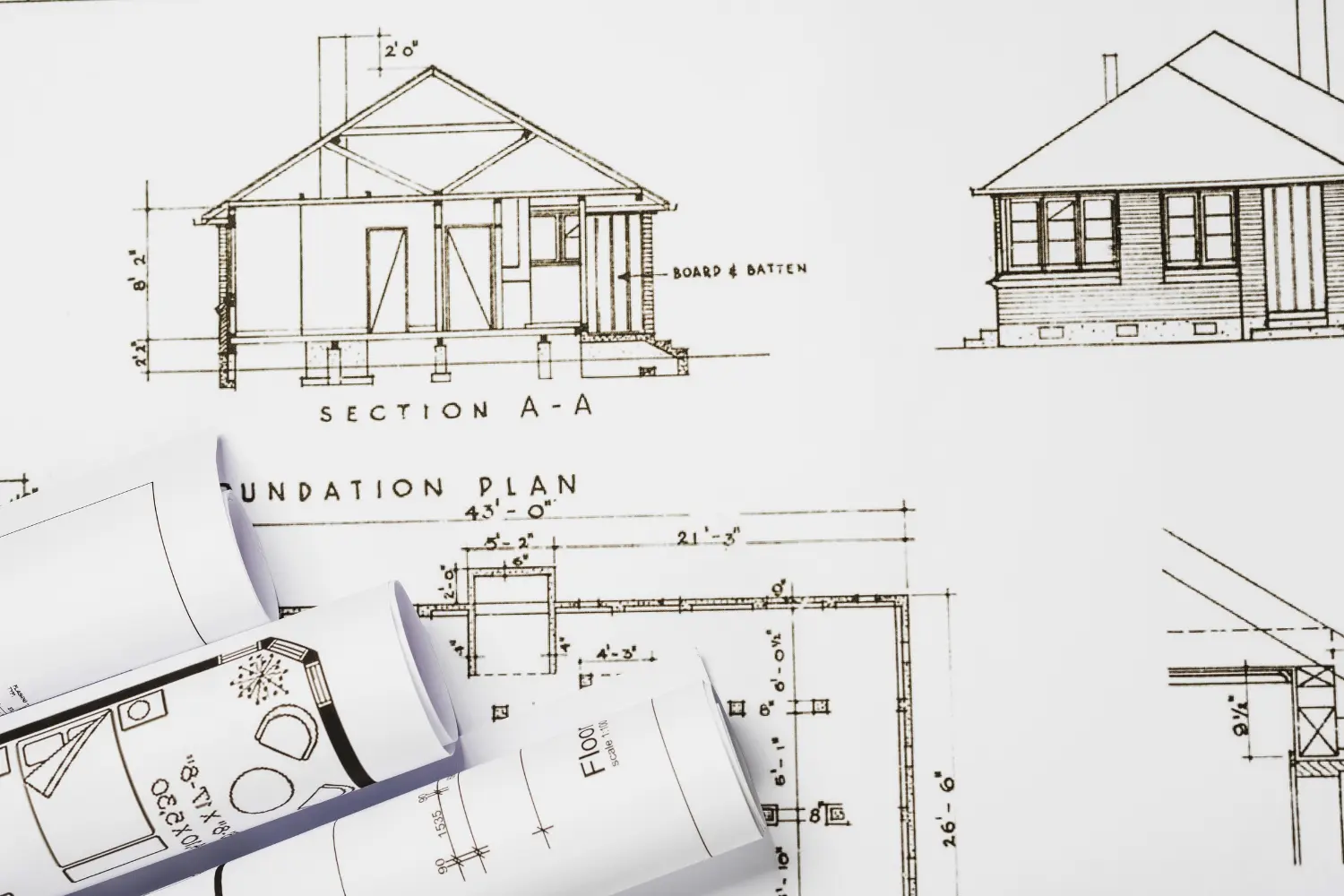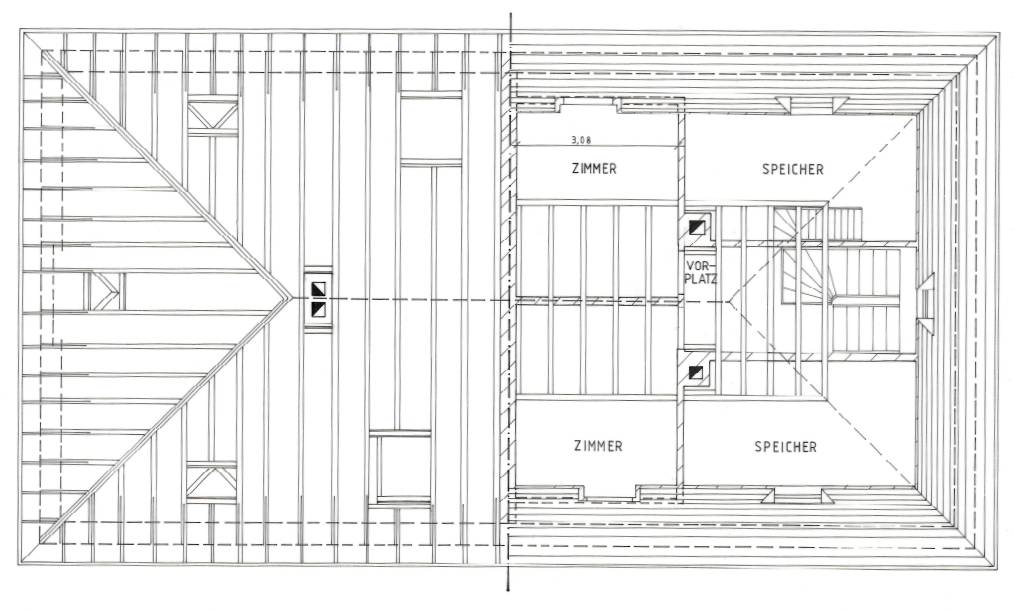MEP Shop Drawings Services
Home / Shop Drawing / MEP Shop Drawing Services
MEP Shop Drawings Services - MEP Drawings
MEP drawings, short for Mechanical, Electrical, and Plumbing drawings, are comprehensive diagrams used in construction and engineering projects. It provides detailed 2D plans and layouts for the mechanical, electrical, and plumbing systems within a building or structure. In the realm of construction and engineering, precision and accuracy are paramount. When it comes to complex projects involving Mechanical, Electrical, and Plumbing (MEP) systems, the creation of detailed and meticulously designed drawings is crucial. This is where MEP shop drawings come into play.
- MEP shop drawings comprehensively represent the various components within a building’s Mechanical, Electrical, and Plumbing systems through detailed illustrations.
- MEP shop drawings clearly visualize the intricate layout and placement of pipes, ducts, conduits, electrical wiring, and other essential elements. Think of them as a roadmap that guides contractors, engineers, and other stakeholders in the construction process.

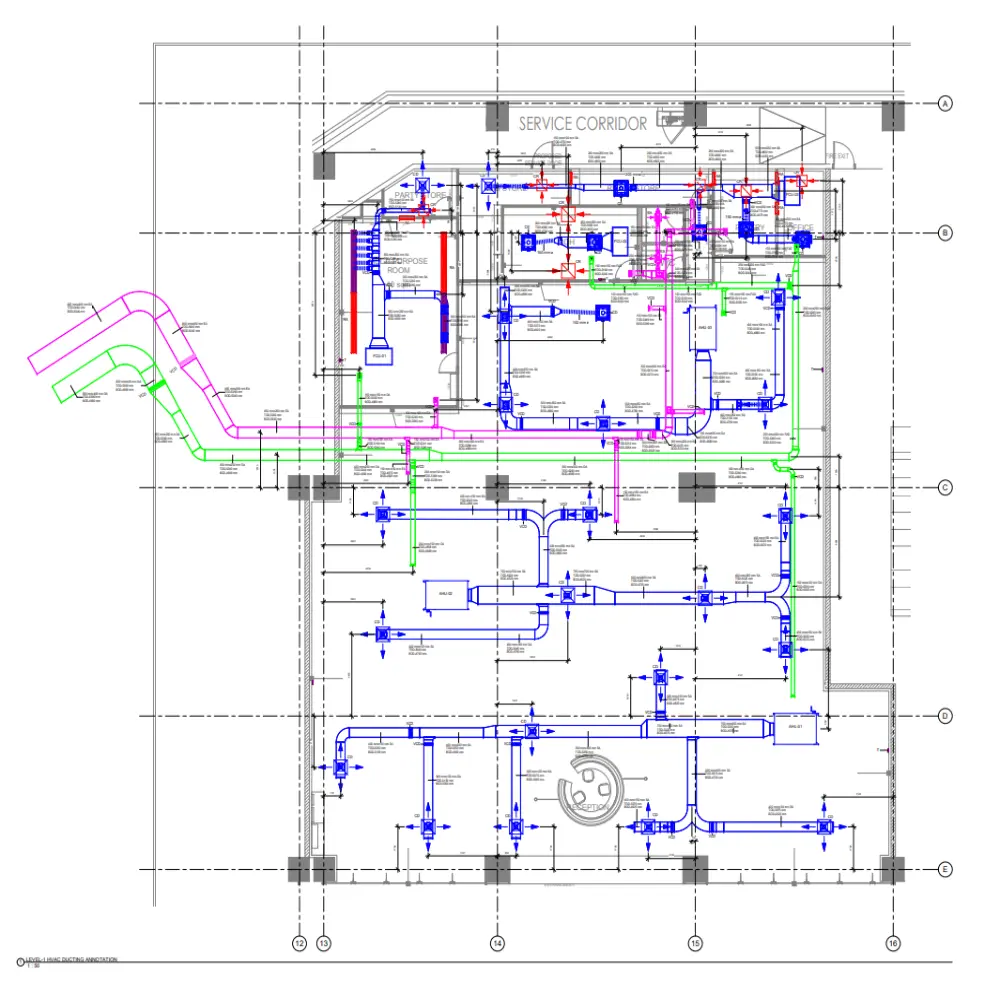
Our MEP Drawings Drafting Solutions
- Mechanical Electrical and Plumbing Drawings
- MEP Architectural Drawings
- MEP Construction Drawings
- Revit HVAC Drawing
- MEP Plumbing Drawings
- Electrical MEP Drawings
- Fire Protection Drawings
- MEP Installation Drawings
- MEP As Built Drawings
- AutoCAD MEP Drawings
- MEP DWG Services
- Building MEP Drawings
- MEP Drafting
- Fire Protection Drawings
- MEP Coordination Drawings PDF
- Penetration Drawings
- MEP Plans Architecture
- MEP Spool Drawings
- Pipe Spool Drawings
- Plumbing MEP Drawings
- Revit MEP Shop Drawings
- PDF AutoCAD MEP Drawings
- Revit MEP Drafting Services
Get A Quote Now
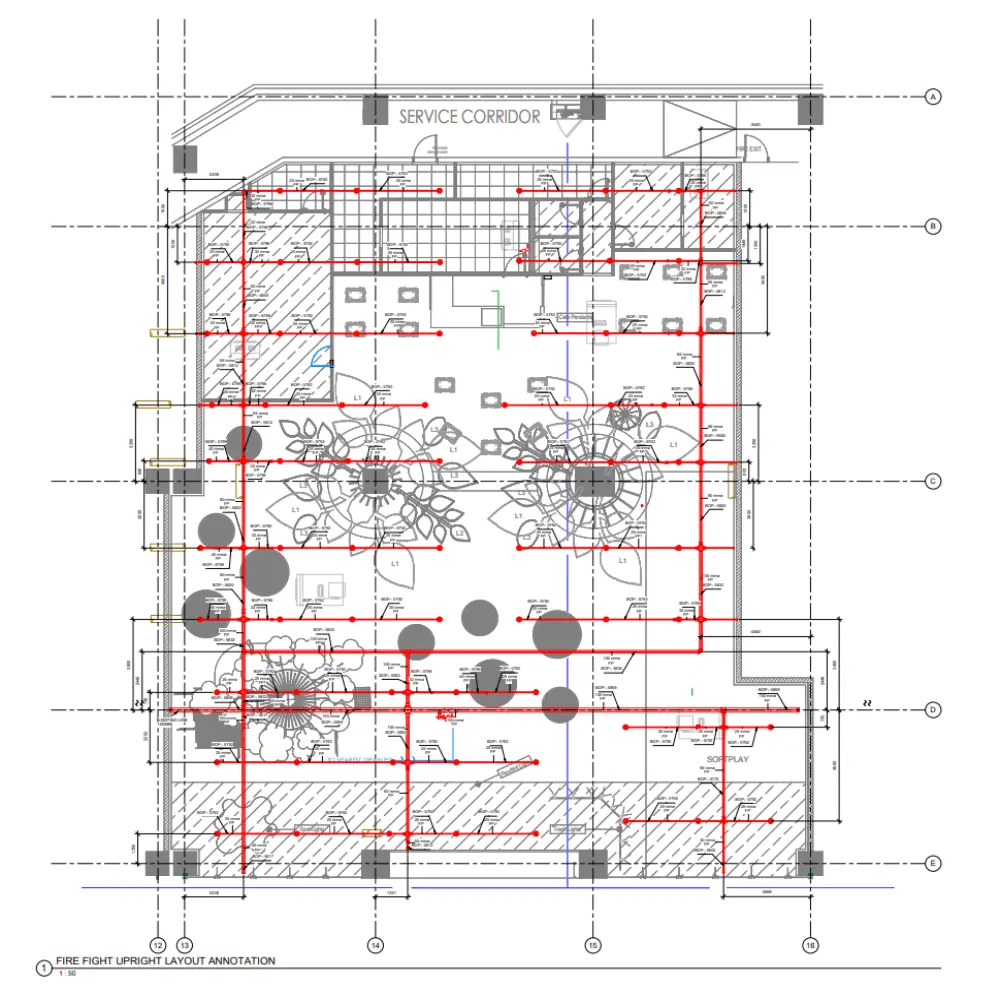

Benefits of MEP Shop Drawings Services
Architectural shop drawings offer several benefits that contribute to the smooth execution of construction projects:
Enhanced Precision
MEP shop drawings services offer precise measurements and layouts, reducing the likelihood of errors during construction. This leads to smoother project execution and fewer reworks.
Coordination
By illustrating the integration of MEP systems, these drawings facilitate coordination between different trades, ensuring that components do not interfere with one another.
Cost Efficiency
Accurate Shop Drawing MEP contribute to cost savings by minimizing material wastage and preventing expensive on-site alterations.
Time Savings
Access to detailed shop drawings for all stakeholders streamlines project timelines and promotes more efficient work progress.
Clarity
MEP shop drawings services provide a visual aid that makes it easier for teams to understand the project's scope and requirements, minimizing misunderstandings.
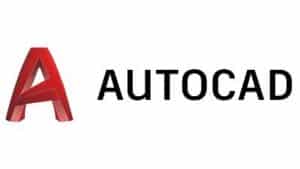


Get A Quote Now
Our MEP Shop Drawings Services Production Process
- Gathering Information: We collect input data for developing mep shop drawings including design specifications, equipment details, and layout plans.
- Drafting: Using software such as Revit or AutoCAD, our drafters create detailed digital drawings that accurately represent the system's components and their connections.
- Collaboration: The drawings are reviewed by our BIM manager and then shared with the client to ensure accuracy and compliance with the project's requirements.
- QC & Refinement: Based on feedback, the drawings are refined, and any necessary adjustments are made to enhance clarity and precision.
- Finalization: Once approved, the finalized MEP shop drawings are shared with contractors and builders for reference during construction.
Why Choose CRESIRE for MEP Shop Drawings Services
MEP Shop Drawings are the backbone of successful construction projects, providing the necessary guidance and clarity for seamless execution. These detailed drawings offer a range of benefits, from improved accuracy and cost-efficiency to streamlined collaboration. When considering Plumbing, Mechanical and Electrical drawing, partnering with CRESIRE emerges as a logical choice, given their expertise, technology-driven approach, and commitment to client satisfaction.
Industry/Sectors
Architecture
Engineering
Construction
Real State
Manufacturing
Residential
Commercial
Healthcare
Hospitality
Entertainment
Precision-Engineered MEP Shop Drawings in PDF Using Revit
At Cresire, we specialize in developing high-quality MEP shop drawings in PDF format using Revit. Our team of experts ensures that each MEP Shop Drawings PDF is precise and tailored to meet your project’s specific needs.
We understand the importance of accuracy in MEP Drawings PDF, which is why we utilize advanced tools like Revit to produce detailed and reliable MEP Shop Drawings PDF. Additionally, we can convert your AutoCAD Plumbing MEP Drawing PDF into comprehensive Revit MEP Drawings PDF, ensuring seamless integration and consistency across all project documentation. Trust us to deliver top-notch MEP drawing PDF that support the smooth execution of your construction projects.
Our commitment to excellence guarantees that our MEP Drawing PDF meet the industry standards. We prioritize clear communication and collaboration, working closely with your team to ensure all MEP Shop Drawings or MEP Coordination Shop Drawings are aligned with your project goals. Trust us to deliver top-notch MEP Diagram PDF that support the smooth execution of your construction projects, enhancing efficiency and reducing costly errors.
Partner with CRESIRE for MEP Shop Drawings Brings Numerous Advantages
- CRESIRE boasts a team of experienced BIM professionals who are well-versed in creating accurate and comprehensive MEP shop drawings services.
- We leverage state-of-the-art software to ensure that all shop drawings are at the forefront of industry standards.
- CRESIRE understands that every project is unique. Our MEP AutoCAD drawings are tailored to meet the specific requirements of each project.
- CRESIRE fosters open communication and collaboration, ensuring that all stakeholders' inputs are considered in the drawing creation process.
- With a commitment to deadlines, CRESIRE ensures that MEP Detailed Drawings DWG are delivered promptly, contributing to smoother project timelines.
Serving Every Continent

Get A Quote Now
Frequently Asked Questions - FAQs
What are MEP Drawings?
MEP drawings, or Mechanical, Electrical, and Plumbing drawings, depict the layout and details of building systems. They guide construction and installation processes for HVAC, electrical, and plumbing systems in buildings.
What is the MEP Drawings Meaning?
MEP Drawing Meaning – MEP drawings stand for Mechanical, Electrical, and Plumbing drawings. These are detailed plans and diagrams that illustrate the layout, specifications, and connections of mechanical, electrical, and plumbing systems in a building or construction project. They are essential for guiding the installation and maintenance of these crucial building systems.
What are MEP plans in construction?
MEP plans in construction refer to Mechanical, Electrical, and Plumbing plans. These detailed drawings illustrate the layout, specifications, and connections for a building’s mechanical systems, electrical wiring, and plumbing infrastructure, crucial for construction and coordination.
What is the rate for shop drawings?
The rate or cost for shop drawings varies widely, influenced by factors like project complexity, location, and the experience of drafting professionals. Clients typically negotiate this rate directly with the service provider based on their specific project needs.
What does MEP drawings include?
MEP drawings encompass detailed plans for Mechanical, Electrical, and Plumbing systems in construction. They include layouts, specifications, and installation details for heating, cooling, electrical wiring, lighting, and plumbing infrastructure, ensuring precise implementation during construction.
Who can create shop drawings?
Contractors and skilled draftspersons are responsible for creating shop drawings. They create these detailed plans to guide the construction process, ensuring that they execute architectural designs accurately and in accordance with project requirements.
Can MEP shop drawings lead to cost savings?
Yes, accurate Mechanical Electrical and Plumbing drawings reduce material wastage and prevent costly on-site modifications, contributing to cost efficiency.
Why are MEP shop drawings crucial for project timelines?
The Shop Drawing MEP provide clarity and guidance, ensuring that construction work progresses smoothly, ultimately saving time.
Can you create MEP Drawing for Hospitals?
Yes, we can create precise MEP drawings for hospitals. Our expert team ensures compliance with healthcare standards and optimizes system efficiency. We provide detailed Mechanical, Electrical, and Plumbing designs tailored to hospital needs, ensuring reliability, safety, and regulatory adherence for your healthcare facility.
In which states are you providing MEP Drawings Services in USA?
California, Texas, New York, Florida, Illinois, Pennsylvania, Ohio, Georgia, New Jersey, Washington, North Carolina, Massachusetts, Virginia, Michigan, Maryland, Colorado, Tennessee, Indiana, Arizona, Minnesota, Wisconsin, Missouri, Connecticut, South Carolina, Oregon, Louisiana, Alabama, Kentucky, Utah, Iowa, and many more.
In which states are you providing MEP Shop Drawing Services in UK?
London, South East, North West, East, South West, Scotland, West Midlands, Yorkshire and The Humber, East Midlands, Wales, North East, Northern Ireland.
In which states are you providing MEP Shop Drawing DWG Services in UAE?
Abu Dhabi, Dubai, Sharjah, Ajman, Umm Al-Quwain, Ras Al-Khaimah, Fujairah
In which states are you providing MEP Shop Drawing DWG Services in Germany?
North Rhine-Westphalia, Bavaria, Baden-Württemberg, Lower Saxony, Hesse, Berlin, Rhineland-Palatinate, Saxony, Hamburg, Schleswig-Holstein, Brandenburg, Saxony-Anhalt, Thuringia, Mecklenburg-Vorpommern, Bremen, Saarland.
In which Cantons are you providing Shop Drawing MEP DWG Services in Switzerland?
Zurich, Berne / Bern, Lucerne, Uri, Schwyz, Obwald / Obwalden, Nidwald / Nidwalden, Glarus, Zoug / Zug, Fribourg / Freiburg, Soleure / Solothurn, Basle-City / Basel-City / Basel-Stadt, Basle-Country / Basel-Country / Basel-Landschaft, Schaffhouse / Schaffhausen, Appenzell Outer-Rhodes / Appenzell Ausserrhoden, Appenzell Inner-Rhodes / Appenzell Innerrhoden, St. Gall / St. Gallen, Grisons / Graubünden, Argovia / Aargau, Thurgovia / Thurgau, Ticino / Tessin, Vaud, Wallis / Valais, Neuchâtel, Geneva, Jura.
In which States are you providing Shop Drawing MEP Services in Canada?
Canada, Alberta, British Columbia, Manitoba, New Brunswick, Newfoundland and Labrador, Nova Scotia, Ontario, Prince Edward Island, Quebec, Saskatchewan, Northwest Territories, Nunavut, Yukon
Email Us
Let's Talk
USA - (+1) 757 656 3274
UK - (+44) 7360 267087
INDIA - (+91) 63502 02061


