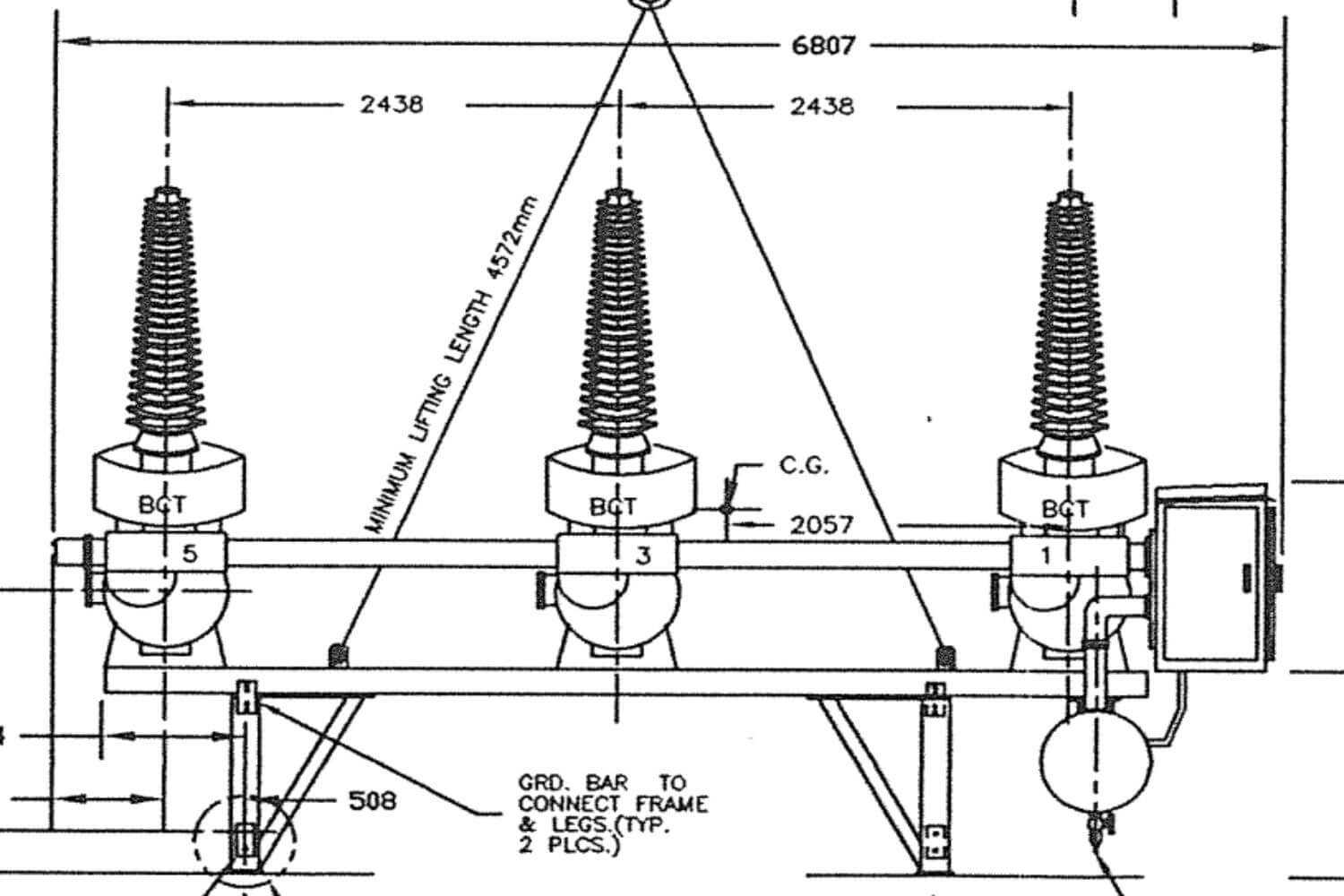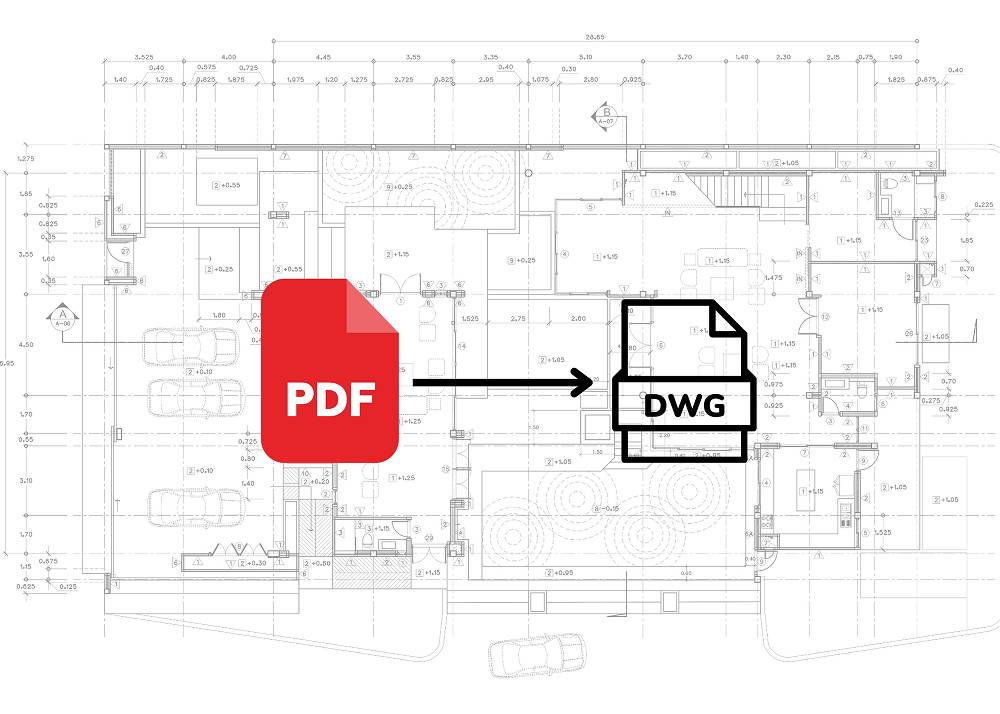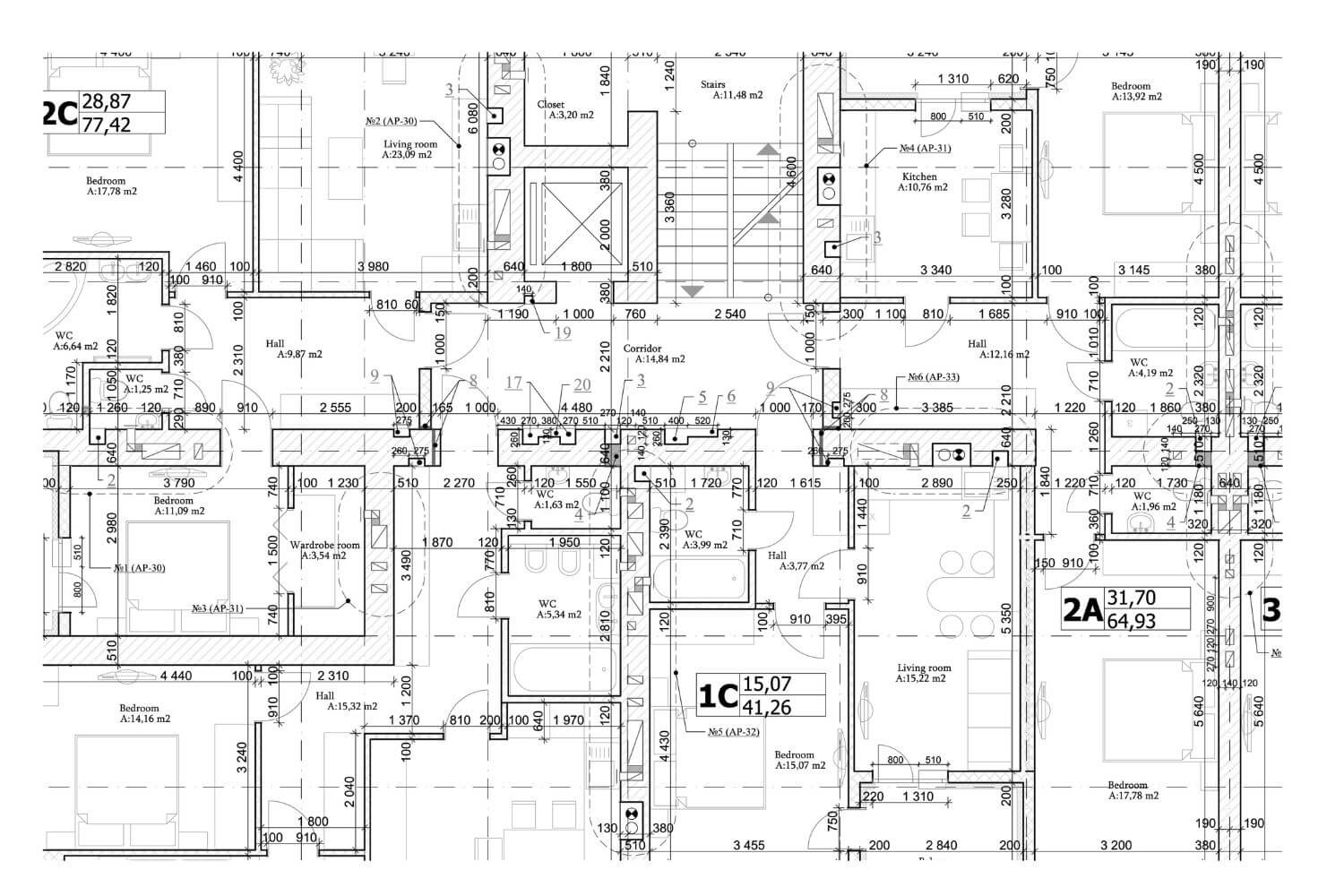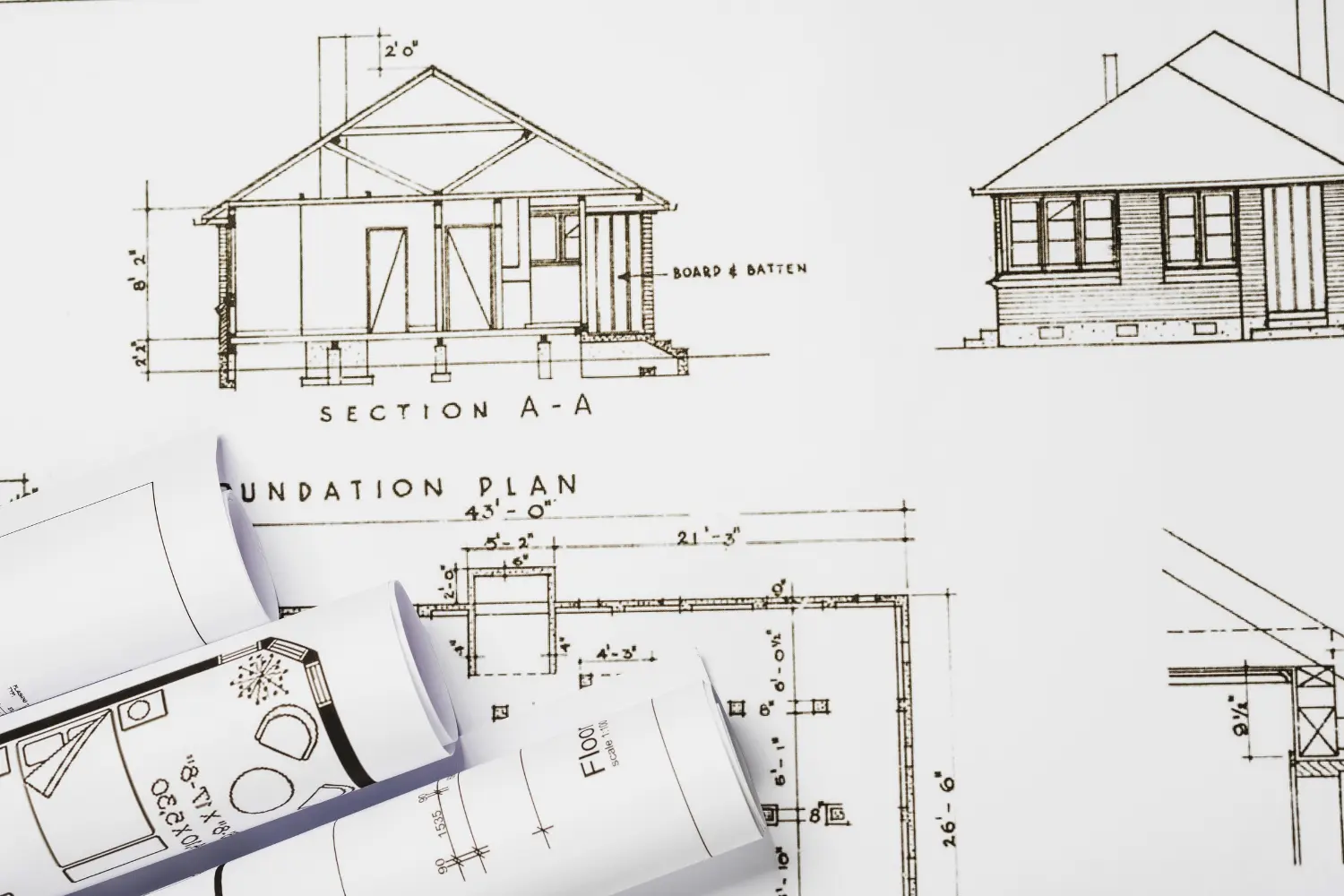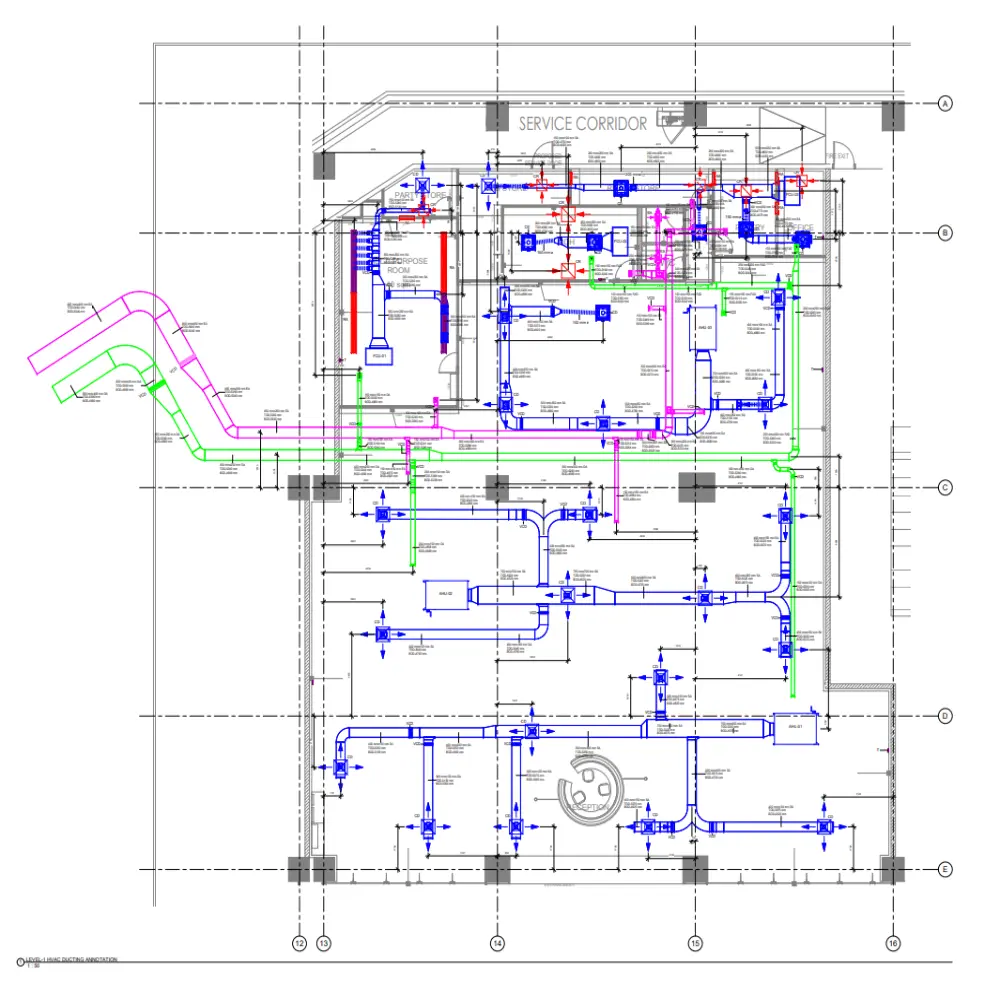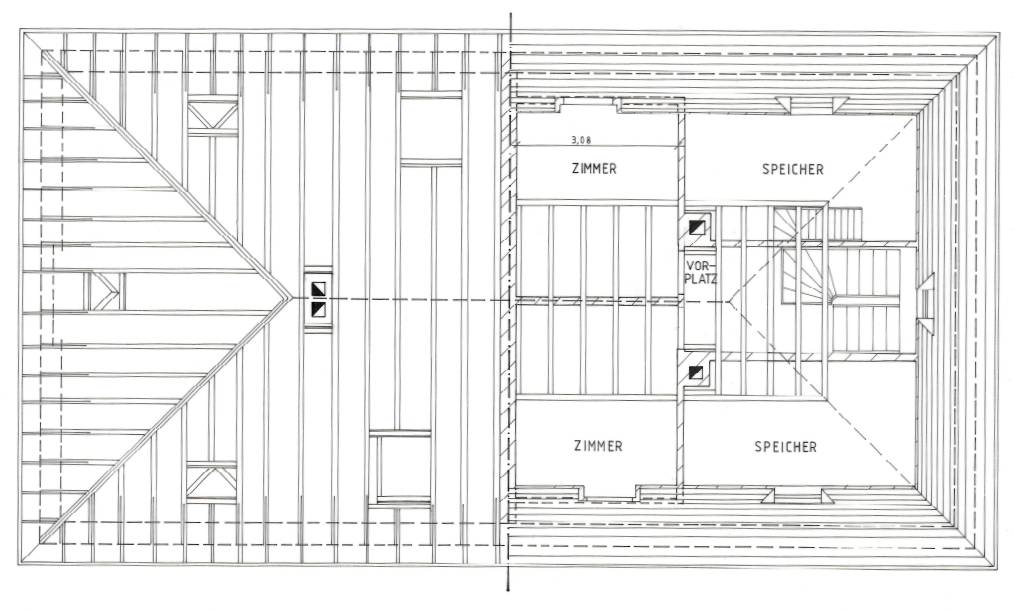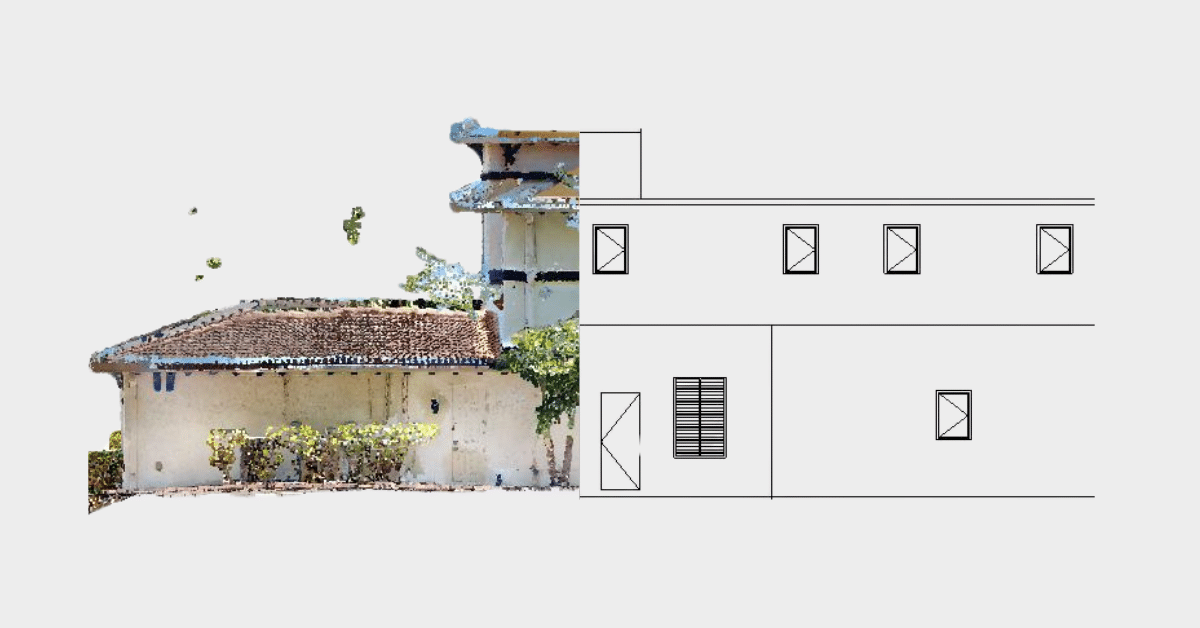Structural Shop Drawings Services
Home / Shop Drawing / Structural Shop Drawings Services
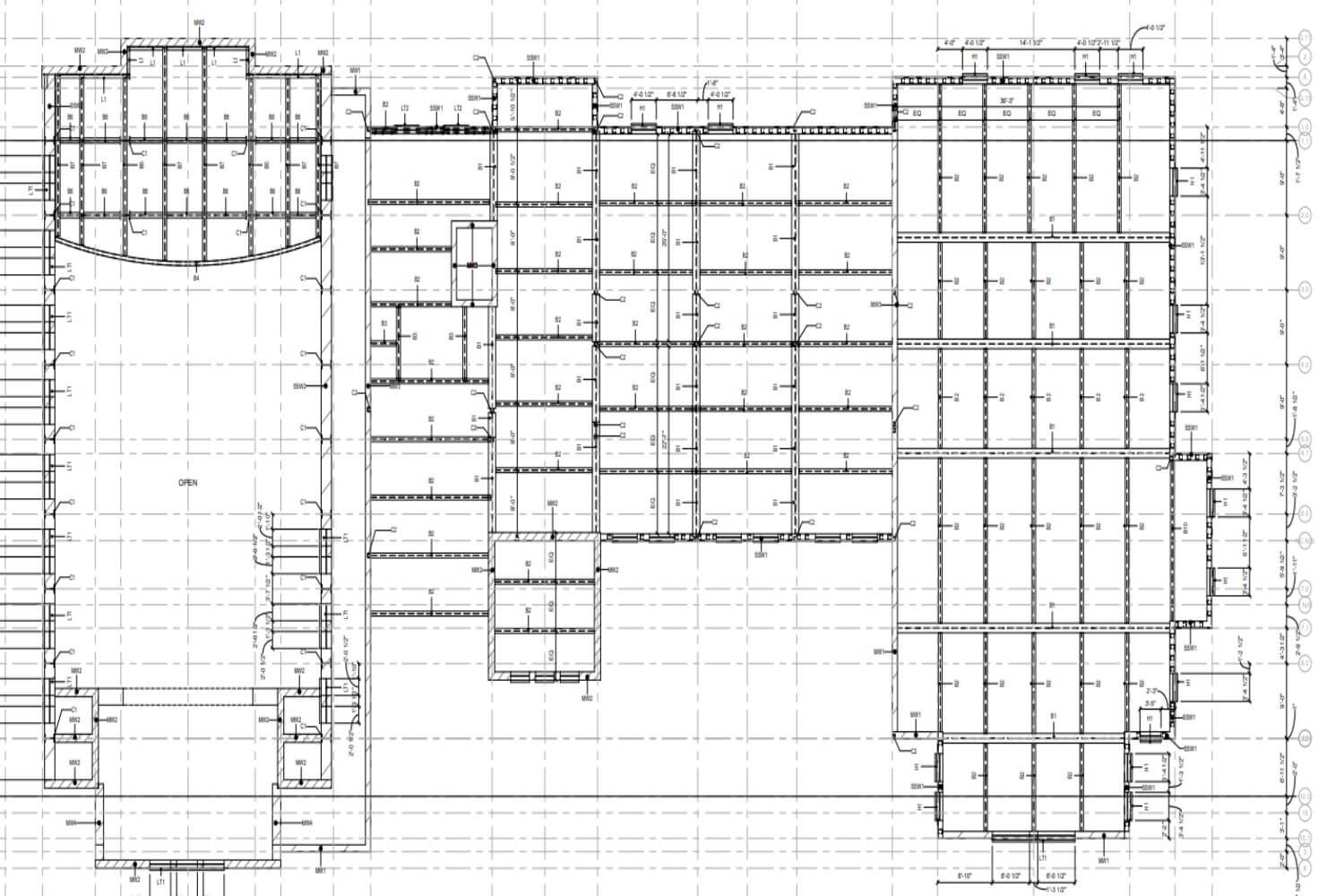

Structural Shop Drawings for Smooth Construction Execution
Structural Shop Drawings are detailed illustrations that provide a comprehensive view of the various structural components of a construction project. The 2D Shop Drawings encompass vital details such as dimensions, materials, connections, and specific instructions for assembling different parts of the structure.
We develop Structural Shop Drawings for construction project stakeholders including contractors, fabricators, civil engineers, and builders, ensuring that the design intent is faithfully executed on-site. If you’ve ever been curious about the inner workings of construction projects, you might have come across the term “Structural Shop Drawings.”
Our team utilizes advanced software to create precise structural shop drawings, delivering the final outputs in DWG and PDF formats. Cresire has a proven track record of offering BIM services to AEC professionals across various countries, including the USA, UK, UAE, and Germany.
Need a quote for structural drawings? Fill in the enquiry form or email us at enquiry@cresireconsulting.com and our team will get in touch with you very soon.
Benefits of Structural Shop Drawings Services
Architectural shop drawings offer several benefits that contribute to the smooth execution of construction projects:
Enhanced Accuracy
Structural shop drawings leave little room for interpretation, reducing the likelihood of errors during construction. This accuracy translates to minimized rework and improved project efficiency.
Smooth Collaboration
With clearly outlined details, different stakeholders can better understand the project's scope, leading to smoother collaboration between architects, engineers, and contractors.
Cost Efficiency
By eliminating guesswork and minimizing errors, structural shop drawings or structural drafting contribute to cost savings in terms of materials, labor, and time.
Improved Communication
Visual representations are easier to comprehend than complex technical documents, facilitating clearer communication among project participants.
Get A Quote Now
How Do We Develop Structural Shop Drawings with Precision?
- Project Review: Engineers and drafters review the architectural and engineering plans to understand the project’s scope and requirements.
- Detailing: Detailed drawings are created for each component, including beams, columns, connections, and more.
- Annotations: Annotations and dimensions are added to the drawings, providing precise measurements and other critical information.
- QC and Approval: The drawings are reviewed and approved by relevant parties to ensure accuracy before fabrication and construction.
Software We Use for BIM Outsourcing Services
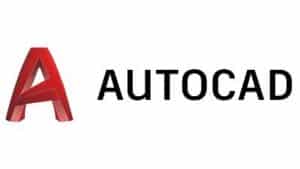


Why Choose Cresire for Structural Shop Drawings Services?
Cresire stands out as a premier provider of structural shop drawings or Structural Details DWG for several reasons:
- Expertise: With a team of experienced engineers and drafters, CRESIRE ensures the highest quality drawings that adhere to industry standards.
- Customization: Each project is unique, and CRESIRE tailors its services to meet specific project requirements, ensuring a personalized approach.
- Timely Delivery: CRESIRE understands the importance of deadlines in construction. Their commitment to timely delivery sets them apart from the competition.
- Cutting-Edge Technology: Utilizing the latest software ad tools, CRESIRE creates precise and detailed shop drawings that aid in seamless project execution.
- Precision and Accuracy: Partnering with the company for structural shop drawings ensures precision and accuracy in the construction process.
- Streamlined Communication: Clear and detailed shop drawings facilitate better communication among all stakeholders.
- Cost Efficiency: It leads to cost savings by reducing errors and rework during construction.
- Faster Project Timelines: Structural Drawings or Structural Details DWG helps speed up project timelines by providing a clear roadmap for construction.
- Efficient Resource Allocation: Helps allocate resources more efficiently.
- Customization: Tailored drawings to meet project-specific needs.
- Documentation: Provides a valuable reference for future maintenance and renovations.
Serving Every Continent

Get A Quote Now
Frequently Asked Questions - FAQs
What is in a structural drawing?
A structural drawing contains detailed information about a building’s framework, including dimensions, materials, and connections. It serves as a blueprint for construction, guiding builders in erecting the structure according to design specifications and ensuring structural integrity.
What is a structural drafting?
Structural drafting involves creating detailed technical drawings that depict the construction elements of a building, including beams, columns, and foundations. These drawings are essential for builders and engineers to ensure accurate and safe construction.
What is the purpose of structural drafting?
The purpose of structural drafting is to create precise and detailed technical drawings that depict the construction elements of a building. These drawings serve as essential guides for builders and engineers, ensuring accurate and safe construction.
What are the types of structural drawings?
Structural drawings comprise foundation plans, framing plans, and detail drawings. These drawings provide precise visual representations of a building’s structural elements, assisting builders and engineers in ensuring the integrity and safety of construction projects.
What is included in a structural layout plan?
A structural layout plan includes detailed diagrams of a building’s foundational components, such as beams, columns, and load-bearing walls. These plans offer a visual representation of how these elements are arranged, aiding in construction and ensuring structural stability.
How do structural shop drawings benefit construction projects?
These drawings enhance accuracy, improve communication among stakeholders, and contribute to cost efficiency by minimizing errors and rework.
What is the process of creating structural shop drawings?
The process involves reviewing project plans, creating detailed component drawings, adding annotations, and obtaining approval before fabrication.
What is the difference between Architectural and Structural Drawings?
Architectural Drawings, on the other hand, emphasize the building’s aesthetics, showcasing design features, layouts, and spatial arrangements. Structural Drawings, on the other hand, outline the technical aspects of a building’s framework, focusing on materials and structural elements.
What is a Structural Floor Plan Drawing
A structural floor plan drawing illustrates the layout of load-bearing elements in a building, like beams and columns. It provides a clear visual representation of the structural framework, guiding construction and ensuring the building’s stability and safety.
What is a structural elevation drawing?
A structural elevation drawing offers a vertical view of a building’s façade, emphasizing its structural features like walls, columns, and openings. It aids construction by providing a detailed representation of the building’s exterior, ensuring accurate implementation of design and stability.
What is a structural beam drawing?
A structural beam drawing or structural drawing of beam depicts the specifications and placement of beams within a building’s framework. It serves as a visual guide for builders and engineers, ensuring accurate installation and reinforcing structural integrity.
Why should I choose Cresire for structural shop drawings?
Cresire boasts expertise, customization, timely delivery, and advanced technology, all of which contribute to high-quality and successful outcomes.
How do structural shop drawings contribute to collaboration?
By providing a clear visual representation, these drawings help architects, engineers, and contractors better understand the project’s scope, facilitating smoother collaboration.
In which states are you providing Structural Shop Drawings Services in USA?
California, Texas, New York, Florida, Illinois, Pennsylvania, Ohio, Georgia, New Jersey, Washington, North Carolina, Massachusetts, Virginia, Michigan, Maryland, Colorado, Tennessee, Indiana, Arizona, Minnesota, Wisconsin, Missouri, Connecticut, South Carolina, Oregon, Louisiana, Alabama, Kentucky, Utah, Iowa, and many more.
In which states are you providing Structural Drafting Services in UK?
London, South East, North West, East, South West, Scotland, West Midlands, Yorkshire and The Humber, East Midlands, Wales, North East, Northern Ireland.
In which states are you providing Structural Engineer Drawings Services in UAE?
Abu Dhabi, Dubai, Sharjah, Ajman, Umm Al-Quwain, Ras Al-Khaimah, Fujairah
In which states are you providing Structural Shop Drawings Services in Germany?
North Rhine-Westphalia, Bavaria, Baden-Württemberg, Lower Saxony, Hesse, Berlin, Rhineland-Palatinate, Saxony, Hamburg, Schleswig-Holstein, Brandenburg, Saxony-Anhalt, Thuringia, Mecklenburg-Vorpommern, Bremen, Saarland.
In which Cantons are you providing Structural Shop Drawings Services in Switzerland?
Zurich, Berne / Bern, Lucerne, Uri, Schwyz, Obwald / Obwalden, Nidwald / Nidwalden, Glarus, Zoug / Zug, Fribourg / Freiburg, Soleure / Solothurn, Basle-City / Basel-City / Basel-Stadt, Basle-Country / Basel-Country / Basel-Landschaft, Schaffhouse / Schaffhausen, Appenzell Outer-Rhodes / Appenzell Ausserrhoden, Appenzell Inner-Rhodes / Appenzell Innerrhoden, St. Gall / St. Gallen, Grisons / Graubünden, Argovia / Aargau, Thurgovia / Thurgau, Ticino / Tessin, Vaud, Wallis / Valais, Neuchâtel, Geneva, Jura.
Email Us
Let's Talk
USA - (+1) 757 656 3274
UK - (+44) 7360 267087
INDIA - (+91) 63502 02061


