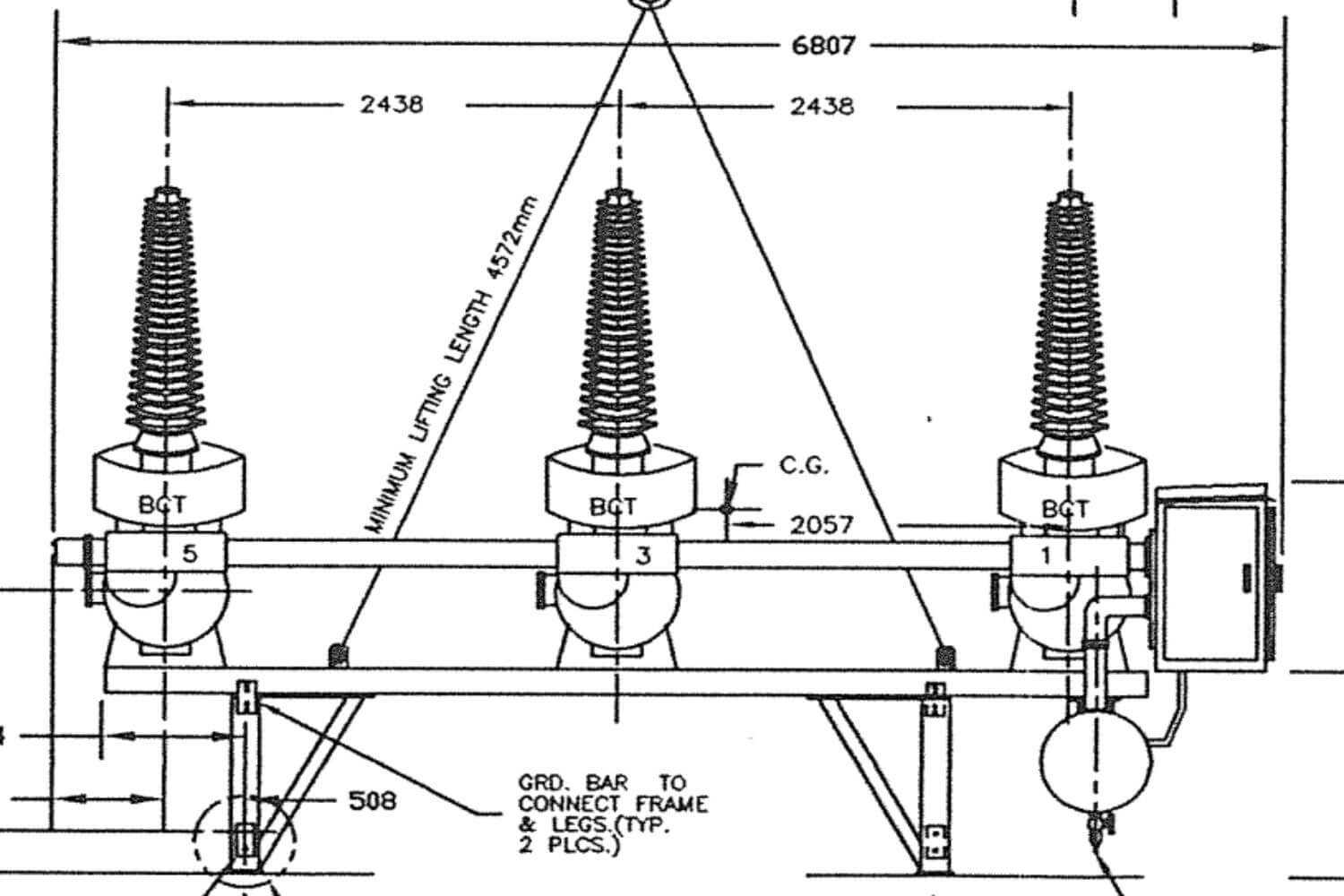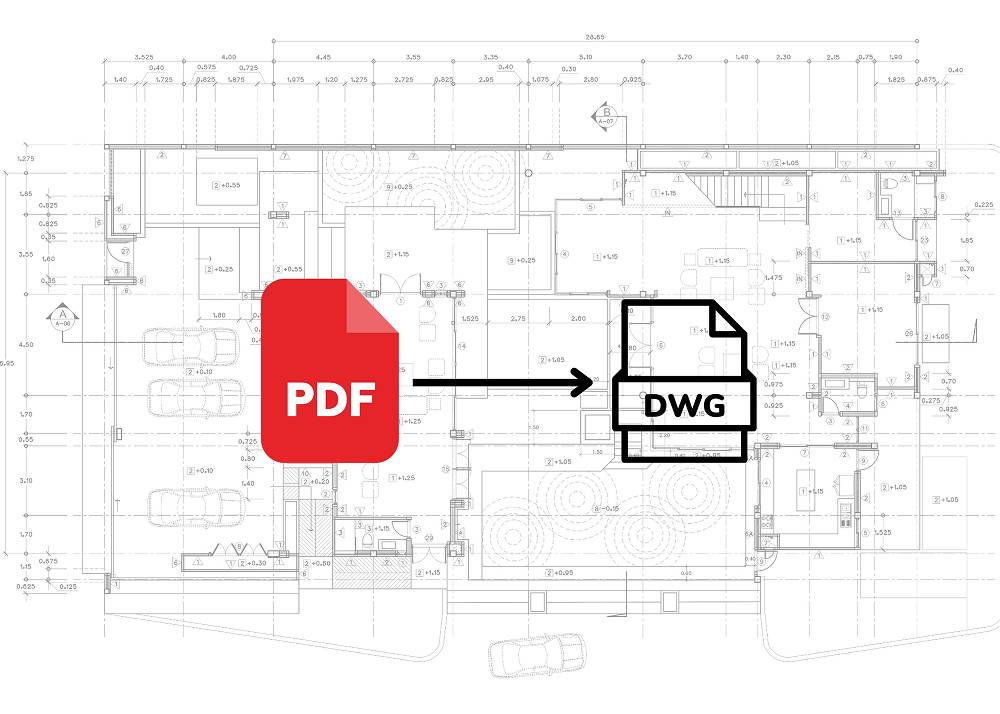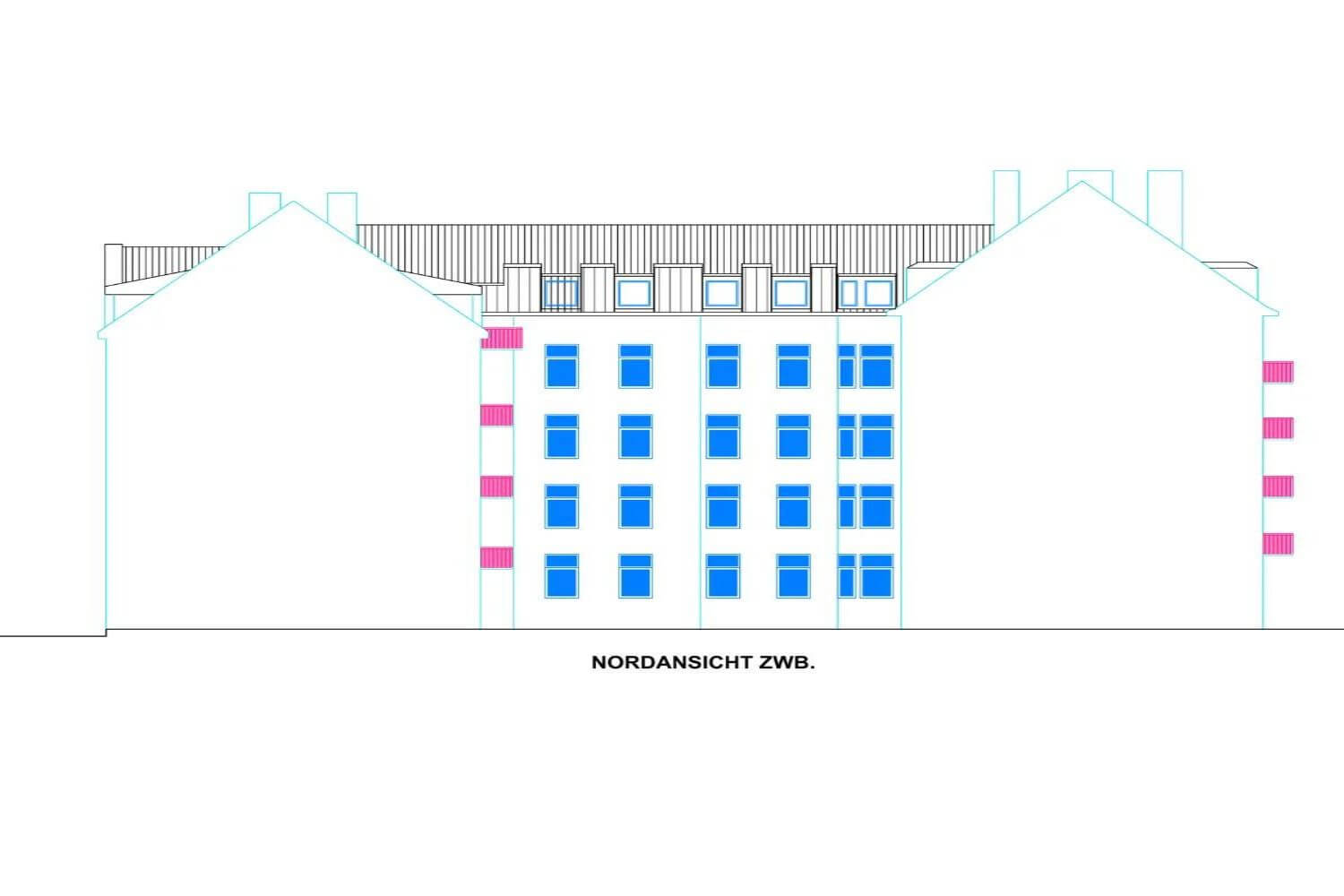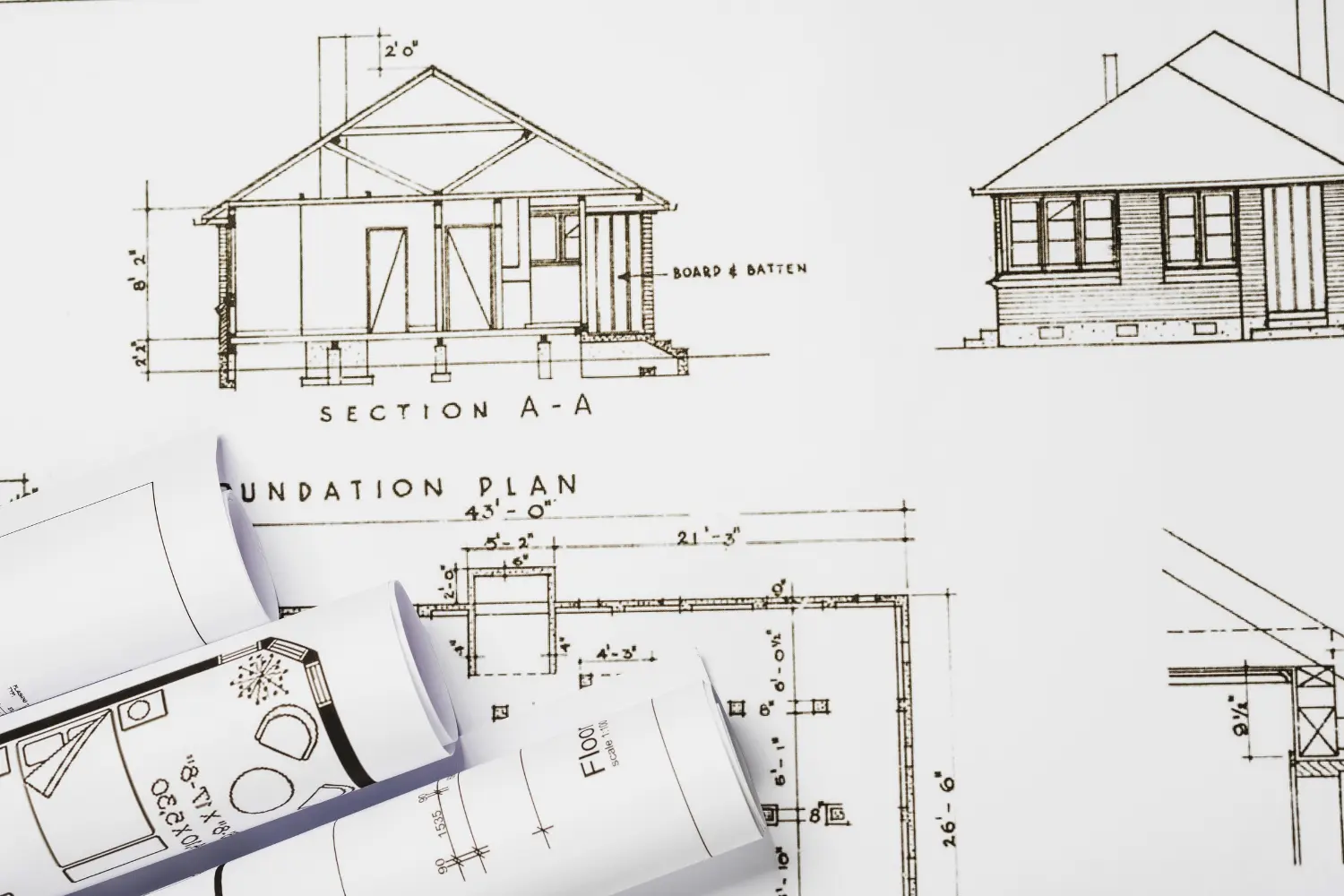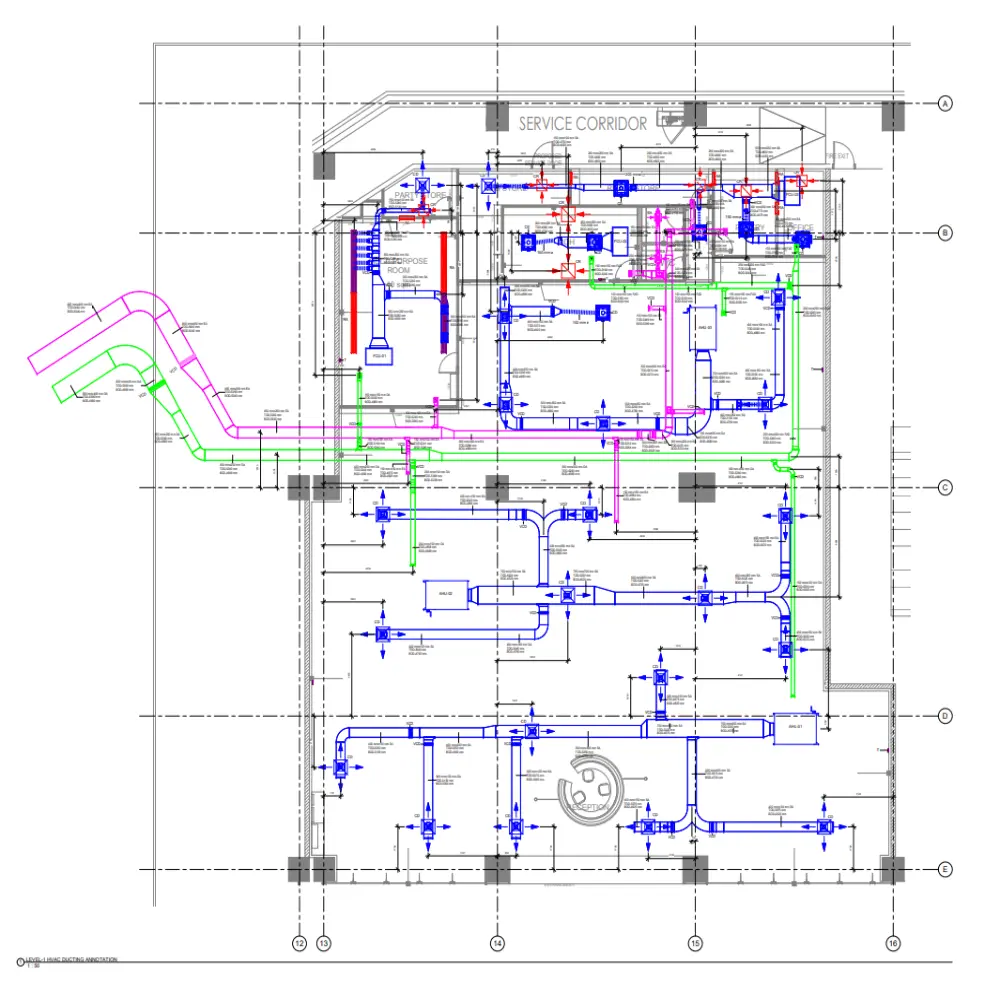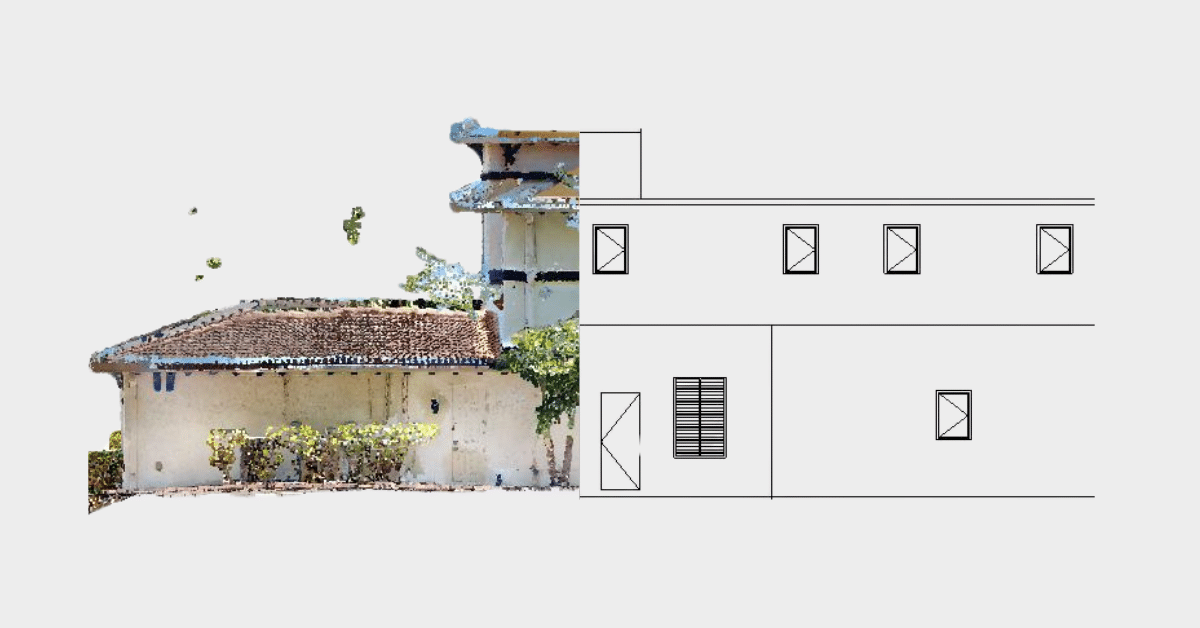2D CAD Drawing Services
At Cresire, we provide precise, code-compliant CAD drawing services for the global AEC industry across architecture, structure and MEP. Delivering accurate, on-time drawings – we balance quality, cost and precision for international construction and design teams.

What is 2D CAD Drafting or CAD Drawing Services?
2D CAD drawing services, in simple terms, are the creation of technically correct, dimensionally accurate and scaled drawings which can be used for construction, fabrication, or even regulatory submission for approvals. These drawings help bring your design to reality through architectural floor plans, building sections, structural framing and MEP plans. CAD drafting enhances overall project coordination, accuracy and turnaround time, benefiting AEC and design teams through consistent workflow with efficient revisions.
With years of experience, Cresire has been a trusted provider of CAD drafting services across the global industry, including the USA, UK and Australia. Our AutoCAD experts bring the best of industry knowledge, precision and consistency to every project.

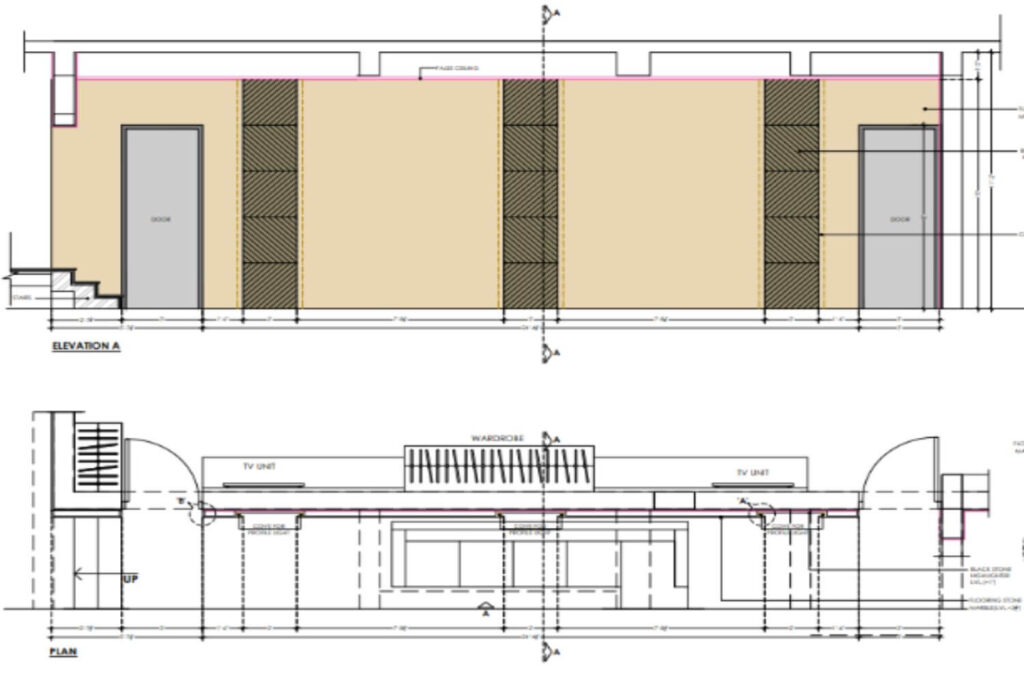
Our Result Driven 2D CAD Drawing Services
Transforming Design sketches to Construction Drawings : With architectural CAD drafting services, we ensure your design is accurately translated to construction-ready CAD drawings with clarity and precision - for approval or execution.
Complete Drawing Sets from Foundation to Roof : We provide a complete set of drawings - floor plans, elevations and sections - all drafted with standardized layers, dimensions and annotations, all editable for future use while catering to all stages of the project.
Comprehensive Layouts and Detailed Drawings: Our CAD drafting services extend beyond just building construction drawings - we provide detailed site plans, landscape layouts, interior/furniture drawings along with shop and millwork drawings - ensuring your project goes on seamlessly.
As-Built and Presentation Drawings: From site documentation to point cloud scans, we develop as-built drawings that reflect real-world conditions - ideal for renovation, documentation and stakeholder presentations.
Support for Approvals & Compliance: Our Architectural CAD drafting services ensure that all your project drawings are code-compliant, global and any local, if required, all drafted and formatted for easy submission to local authorities for faster and hassle-free approvals.
Framework & Rebar Detailing Driven by Engineering Logic: Our structural drafting services are driven by engineering logic and industry expertise. Reinforcement details with framework are drafted with structural logic, design intent and quantity requirements, with detailed bar schedules for on-site clarity and cost efficiency.
Coordinated Structural Elements: We deliver well-coordinated framing plans that ensure all elements - column, beam and slab layouts do not have any discrepancies, helping in streamlining construction workflows across all building types.
Shop Drawings with Connection & Assembly Details: At Cresire, structural drafting services also include detailed shop drawings, including bolt placements to steel assembly views. These are fabrication-ready drawings that minimize coordination issues during installation.
Global Code Familiarity, Local Adaptation: Whether your project follows ACI, BS, Eurocodes, or IS standards, we ensure complete compliance while adapting to local regulatory and structural expectations - creating drawings that are structurally sound and clash-free.
Optimized Layouts for All systems - HVAC, Electrical, Plumbing & Fire Systems: We generate precise MEPf layouts tailored to your project’s ceiling heights, space constraints and any architectural limitations. We ensure minimal on-site clashes with any other building system.
Coordinated Schematic & Single-Line Diagrams: Our MEP drafting services include schematic and single-line diagrams, which are legible and logically structured, making it easy for architects, consultants and contractors to collaborate and execute services efficiently.
Clash-Resolved, Code-Compliant Shop Drawings: We also provide MEP shop drawings that are well-coordinated with architecture and structure, which ensures seamless fabrication with accurate on-site installation instructions.
Multi-Service Coordination for Seamless Integration: Our MEP drawings are layered and cross-referenced with other disciplines, resulting in a fully integrated 2D CAD drawing set that minimizes design conflicts and site RFIs.
Our 2D CAD Drawing Services workflow
Understanding your Design & Vision
As our process begins, we start by understanding your design and its intent completely and reviewing all files provided by you - any PDFs, layouts, or hand sketches to understand the project’s scope and standards to follow.
Quick quotation with defined scope
Within a few hours, we provide you with a detailed quotation for our CAD Drawing Services, which outlines the timeline, budget and deliverables with transparency.
Drafting the First draft for Review
With all the information collected, we start drawing our initial drafts with basic parameters and standards that reflect your project intent. These are submitted for your review and detailed feedback.
Incorporating your Feedback
Your feedback is very crucial for us. This is to ensure the accuracy and quality of the 2D CAD drawings with your design drawing preferences. All revisions are made based on your review and comments before we create the final draft.
Finalizing Detailed CAD Draft
We deliver accurate, layered and fully annotated CAD drawings as per your project’s scope and goals. We ensure these are compliant with international standards and fully editable for any future use.
Internal Quality Check & Final Delivery
Our CAD drawing services include rigorous quality checks for each drawing’s compliance, accuracy and readability to ensure smooth approval, presentation and execution.
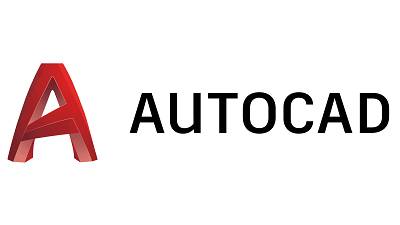

Why Choose Cresire for 2D CAD Drawing Services?
At Cresire, we combine global drafting expertise with client-focused processes, delivering CAD Drafting services that are precise, scalable and project-specific. We help AEC firms meet deadlines, reduce costs and streamline their overall workflow.
Global Delivery Aligned with International Standards: We follow all international standards - AIA, RIBA, IS and local codes, ensuring all drawings are region-ready, submission-friendly and compliant across countries.
Multi-Disciplinary CAD Expertise: Our architectural, structural and MEP drafters coordinate seamlessly to produce accurate, clash-free, and fully layered drawing sets.
Experienced in Complex, Multi-Layered Projects: We’ve delivered CAD documentation for hospitals, residential towers, and industrial complexes.
CAD Drafts Optimized for Reuse and Edits: We deliver editable .dwg files using consistent templates, layers, and blocks - ready for revisions, BIM conversion, or phase updates.
Scalable Delivery Across Drawing Volumes: Whether it’s five drawings or five hundred, we maintain consistency and clarity throughout, delivering fast without compromising quality.
Accuracy, Precision and Time: Whether it's an architecture building drawing, a fabrication shop drawing or any renovation as-built drawing, our quality and accuracy of dimensions is maintained.
Dedicated Review and Revision Workflow: Every draft goes through structured review stages with client input, ensuring the final output is aligned with expectations and deadlines.
Serving Every Continent
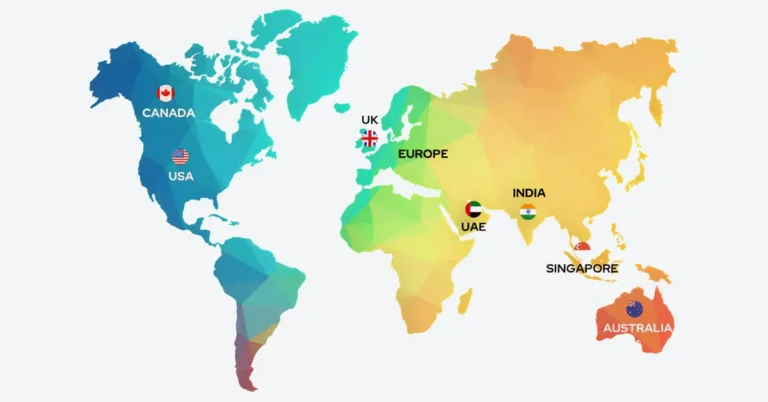
Get A Quote Now
Frequently Asked Questions - FAQs
What is the drawing in AutoCAD?
In AutoCAD, drawing refers to the creation of digital illustrations representing objects, plans, or schematics. It’s a versatile tool for architects and engineers, offering precise and detailed visualizations for various designs, from buildings to mechanical parts.
What is CAD drawing services?
CAD drawing services involve creating digital representations of designs using Computer-Aided Design (CAD) software. Professionals use CAD tools to produce accurate and detailed drawings for architecture, engineering, and manufacturing. These services streamline the design process, enhancing precision and efficiency in various industries.
What does a CAD drawing include?
A CAD drawing includes detailed digital representations of designs, incorporating dimensions, annotations, and specifications. It covers essential elements like geometry, materials, and relevant data, providing a comprehensive visual blueprint for architects, engineers, and manufacturers.
Who uses AutoCAD?
AutoCAD is widely used by Architects, Engineers, Designers, and Drafters. Professionals across industries such as architecture, construction, manufacturing, and product design rely on AutoCAD for precise, digital drafting and design, streamlining workflows and enhancing project efficiency.
What is 2D CAD drawing?
2D CAD drawing is a digital representation of two-dimensional designs created using Computer-Aided Design (CAD) software. It focuses on flat, geometric shapes, facilitating precise drafting for layouts, schematics, and plans in various industries such as architecture, engineering, and manufacturing.
What Does a CAD Drawing Look Like?
A CAD drawing appears as a detailed digital representation of a design or object. It features precise lines, shapes, and annotations, providing a visual blueprint used in industries like architecture and engineering. The visual clarity and accuracy of CAD drawings contribute to effective communication and streamlined project execution.
What is the difference between 2D and 3D CAD drawing?
The key difference between 2D and 3D CAD drawing lies in dimensionality. While 2D focuses on flat representations using X and Y axes, 3D adds depth with the inclusion of the Z-axis, creating lifelike, three-dimensional models. 3D offers a more immersive and detailed perspective, ideal for complex designs and visualizations.
What is CAD drafting services?
CAD drafting services involve utilizing Computer-Aided Design (CAD) software to create detailed technical drawings and plans. Professionals use this service to produce accurate representations for architecture, engineering, and manufacturing projects, ensuring precision and efficiency in design and documentation.
Is CAD and drafting the same thing?
CAD (Computer-Aided Design) and drafting are related but not the same. CAD is the technology used for creating digital designs, while drafting is the process of producing technical drawings manually or using CAD tools. The CAD enhances drafting efficiency, offering advanced features, but they represent different approaches to design creation.
What Advantages do CAD Drawings have over Paper Sketches?
CAD drawings offer advantages over paper sketches with precision, easy edits, and digital collaboration. They streamline design processes, enhance accuracy, and enable efficient sharing, making them indispensable in modern industries like architecture, engineering, and manufacturing.
What is an AutoCAD Drafter?
An AutoCAD drafter is a skilled professional using AutoCAD software to create detailed technical drawings and plans. They play a crucial role in various industries, transforming concepts into precise, digital designs for architecture, engineering, construction, and manufacturing projects.
What are CAD Drawings used For?
CAD drawings serve as digital blueprints used for precise design, planning, and visualization in diverse fields like Architecture, Engineering, Construction, and Manufacturing. They enhance accuracy, streamline collaboration, and contribute to efficient project execution.
In which states are you providing 2D CAD Drawing Services in USA?
California, Texas, New York, Florida, Illinois, Pennsylvania, Ohio, Georgia, New Jersey, Washington, North Carolina, Massachusetts, Virginia, Michigan, Maryland, Colorado, Tennessee, Indiana, Arizona, Minnesota, Wisconsin, Missouri, Connecticut, South Carolina, Oregon, Louisiana, Alabama, Kentucky, Utah, Iowa, and many more.
In which states are you providing Auto CAD Drawing Services in UK?
London, South East, North West, East, South West, Scotland, West Midlands, Yorkshire and The Humber, East Midlands, Wales, North East, Northern Ireland.
In which Countries are you providing 2D CAD Drawings and Drafting Services in Europe?
Gibraltar, Germany, Switzerland, France, Italy, Spain, Bulgaria, Poland, Croatia, Denmark, Norway, Sweden, Czech Republic, Albania, Iceland, Hungary, Serbia, Bosnia and Herzegovina, North Macedonia, Romania, Russia, Turkey, Ukraine.
In which states are you providing AutoCAD 2D Drawing Services in Germany?
North Rhine-Westphalia, Bavaria, Baden-Württemberg, Lower Saxony, Hesse, Berlin, Rhineland-Palatinate, Saxony, Hamburg, Schleswig-Holstein, Brandenburg, Saxony-Anhalt, Thuringia, Mecklenburg-Vorpommern, Bremen, Saarland.
In which Cantons are you providing Computer Aided Drawing or CAD Drawing Services in Switzerland?
Zurich, Berne / Bern, Lucerne, Uri, Schwyz, Obwald / Obwalden, Nidwald / Nidwalden, Glarus, Zoug / Zug, Fribourg / Freiburg, Soleure / Solothurn, Basle-City / Basel-City / Basel-Stadt, Basle-Country / Basel-Country / Basel-Landschaft, Schaffhouse / Schaffhausen, Appenzell Outer-Rhodes / Appenzell Ausserrhoden, Appenzell Inner-Rhodes / Appenzell Innerrhoden, St. Gall / St. Gallen, Grisons / Graubünden, Argovia / Aargau, Thurgovia / Thurgau, Ticino / Tessin, Vaud, Wallis / Valais, Neuchâtel, Geneva, Jura.
In which states are you providing AutoCAD Drawing Services in UAE?
Abu Dhabi, Dubai, Sharjah, Ajman, Umm Al-Quwain, Ras Al-Khaimah, Fujairah
Email Us
Let's Talk
USA & CANADA - (+1) 757 656 3274
UK & EUROPE - (+44) 7360 267087
INDIA - (+91) 63502 02061
