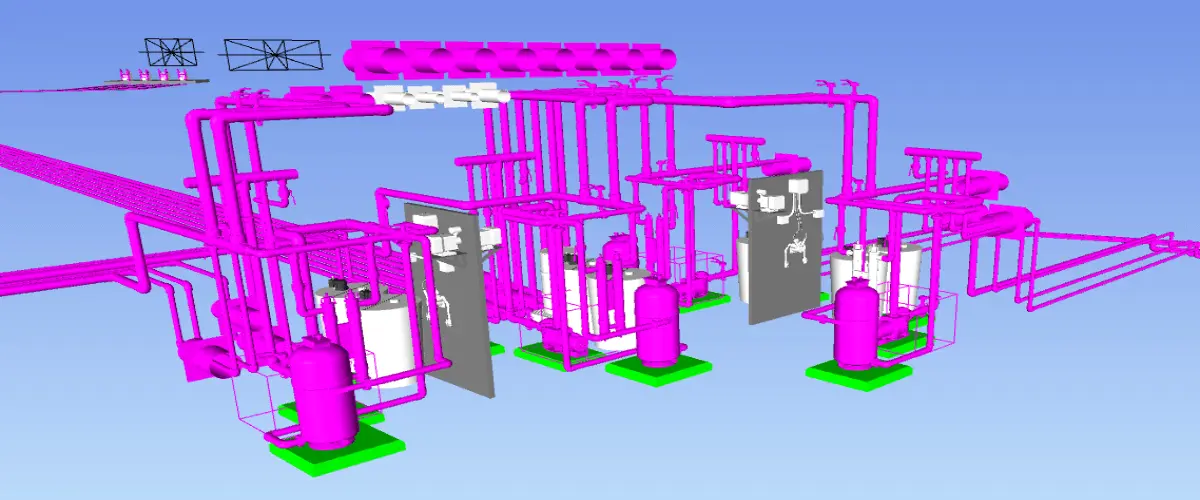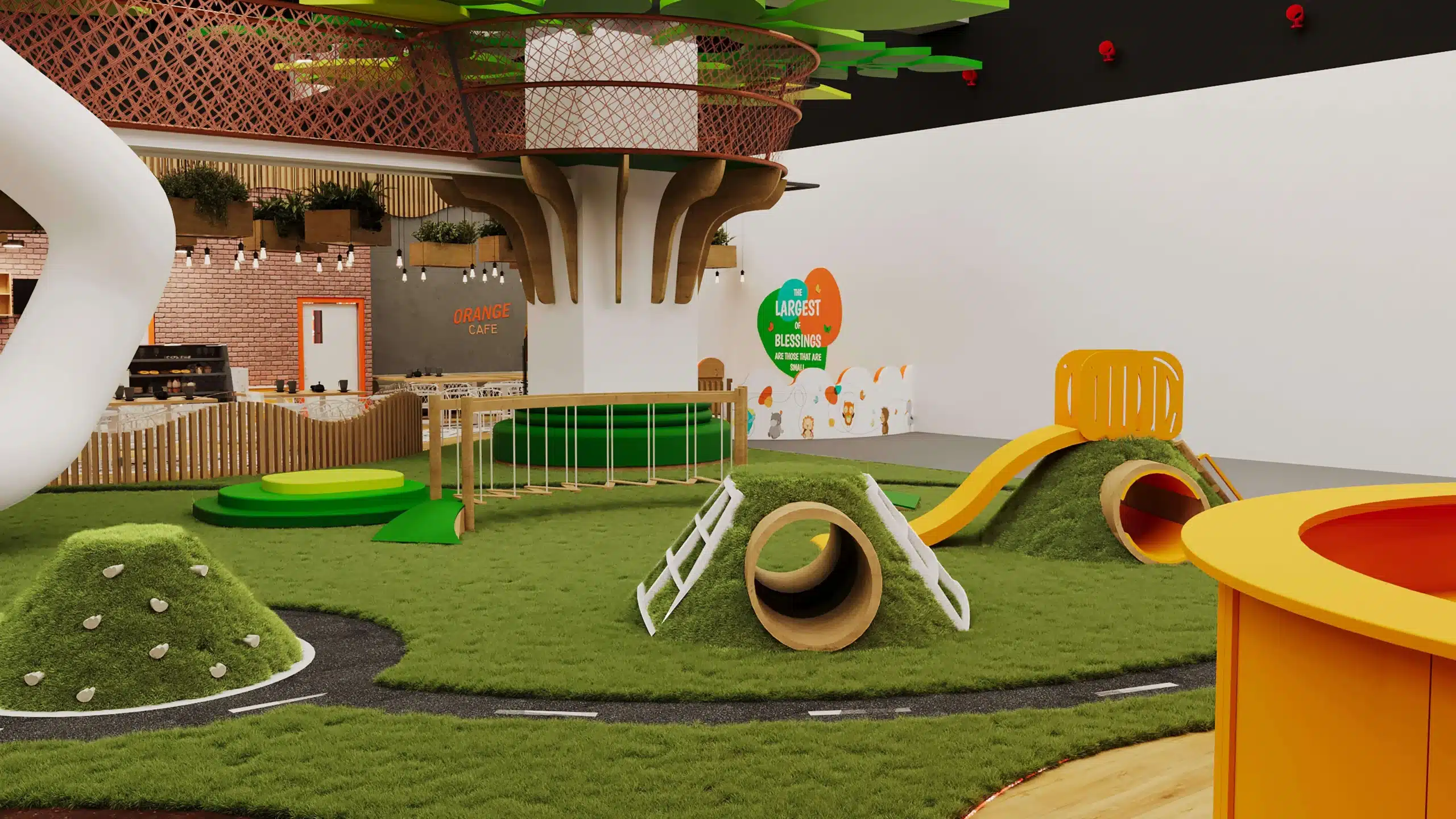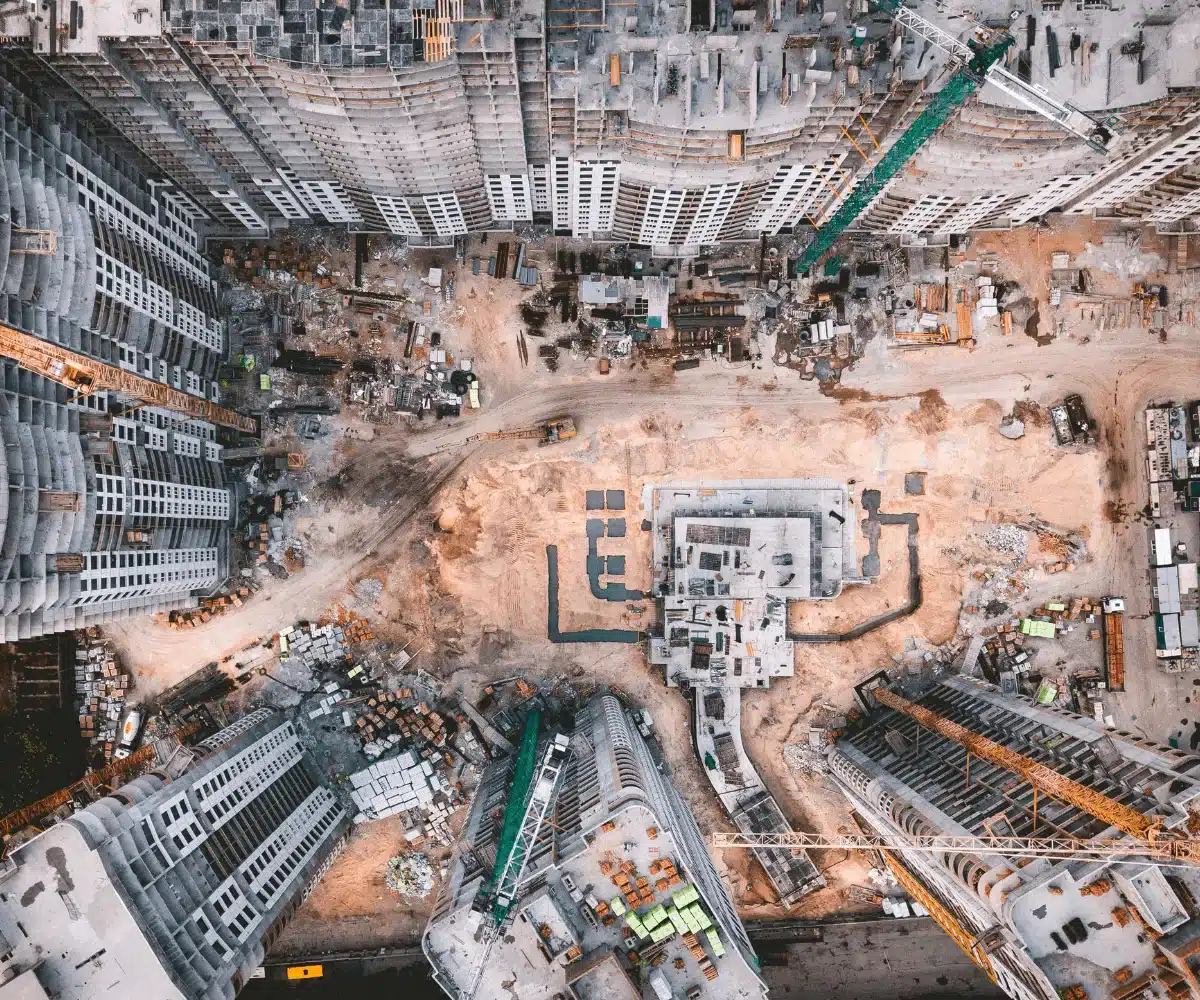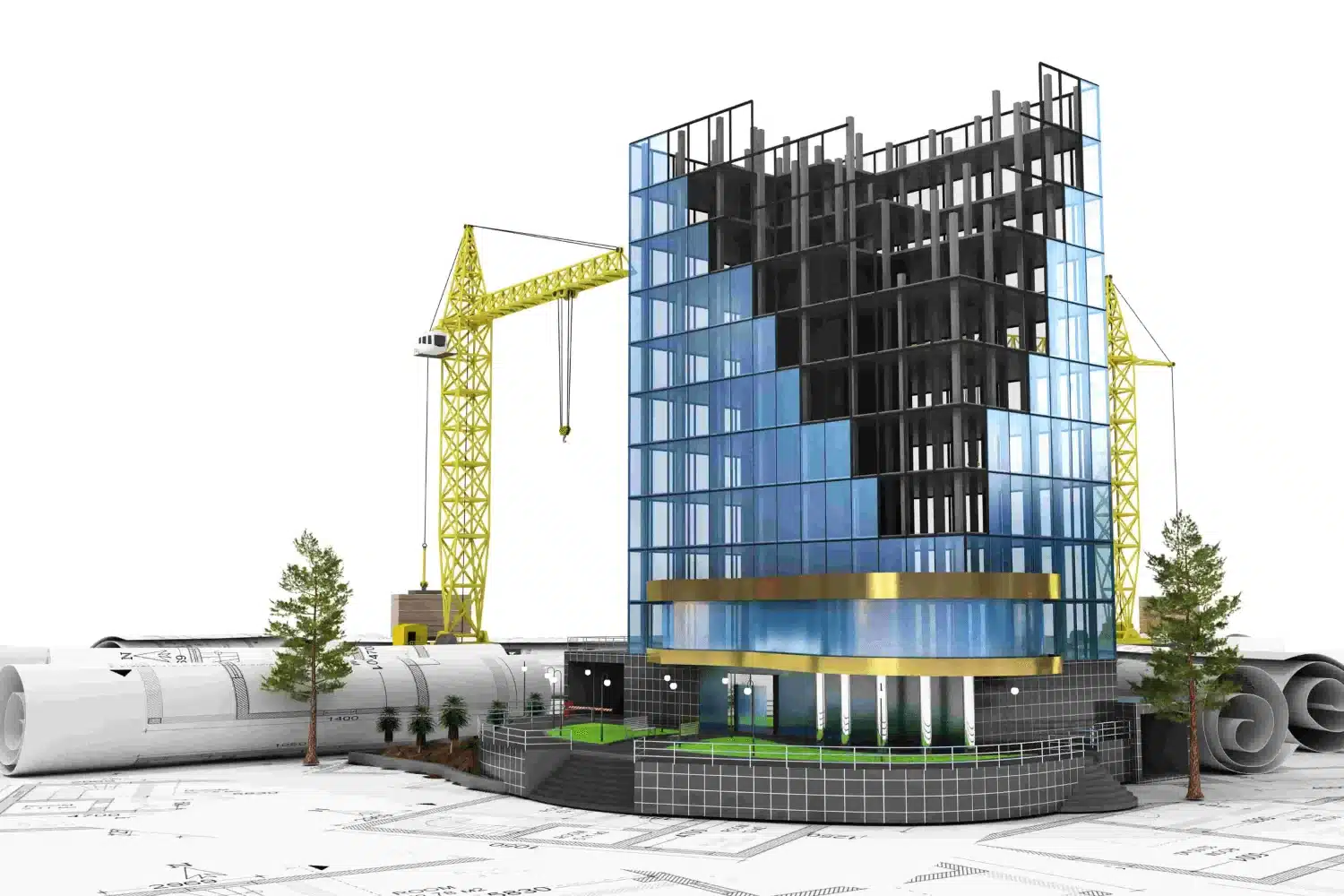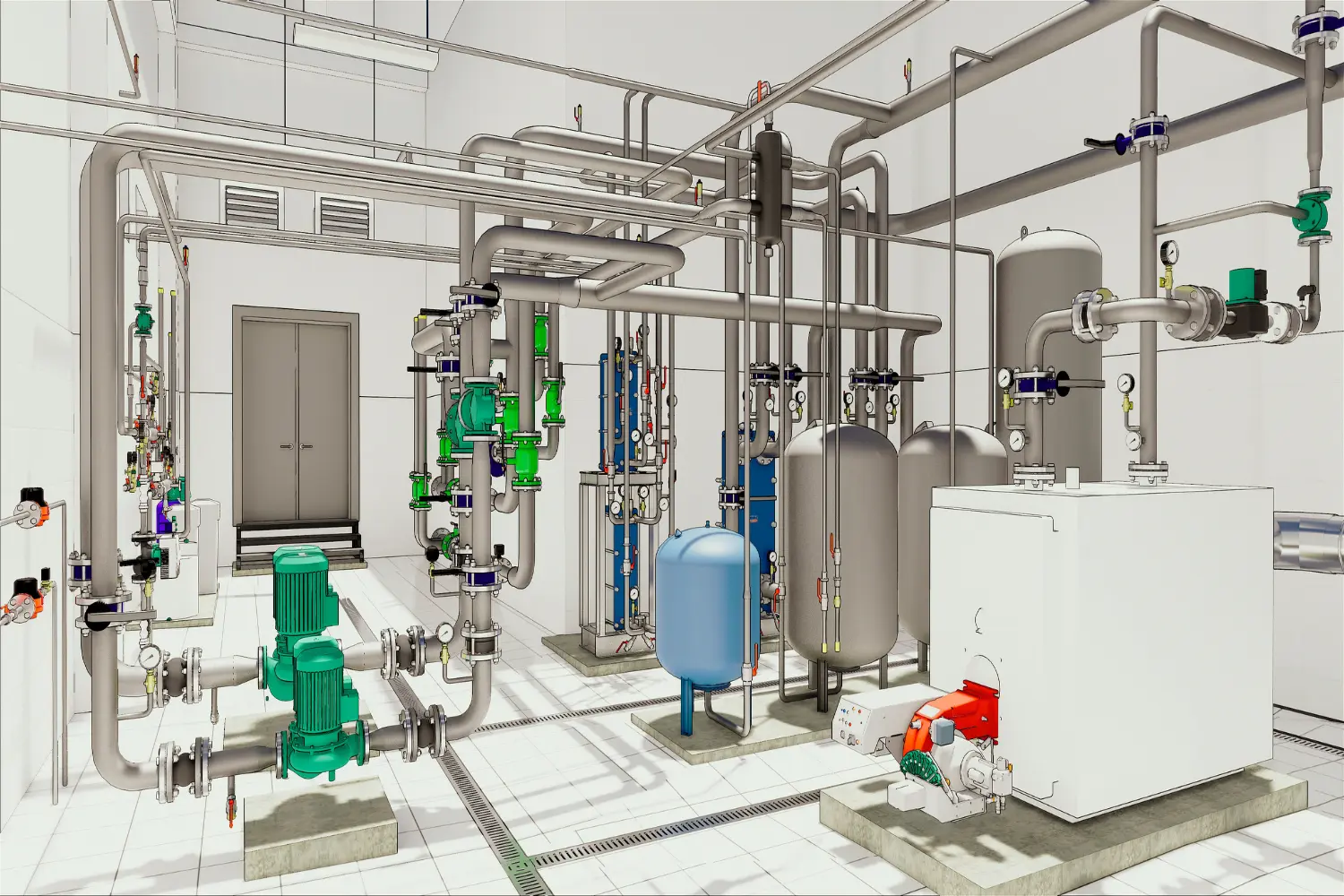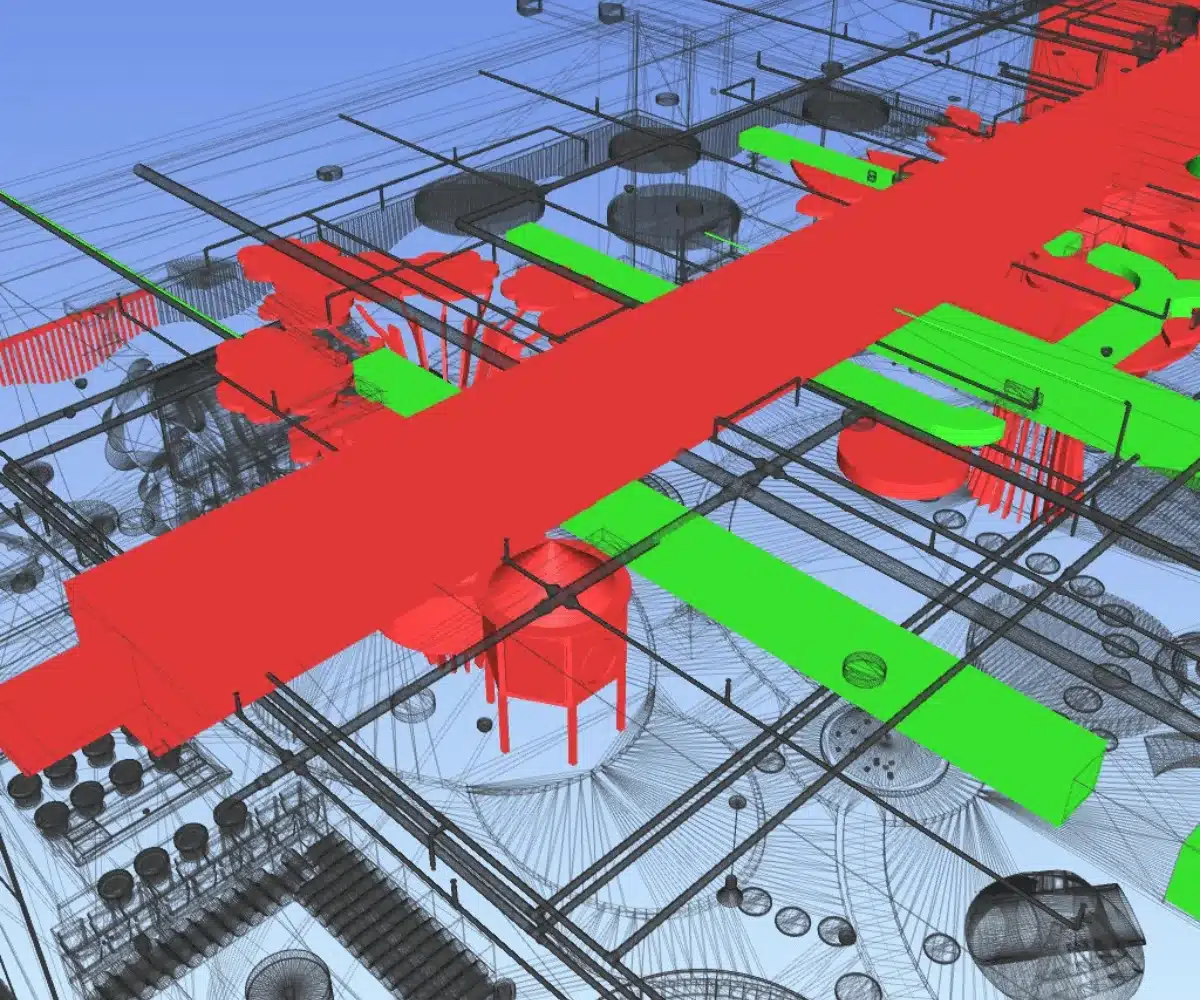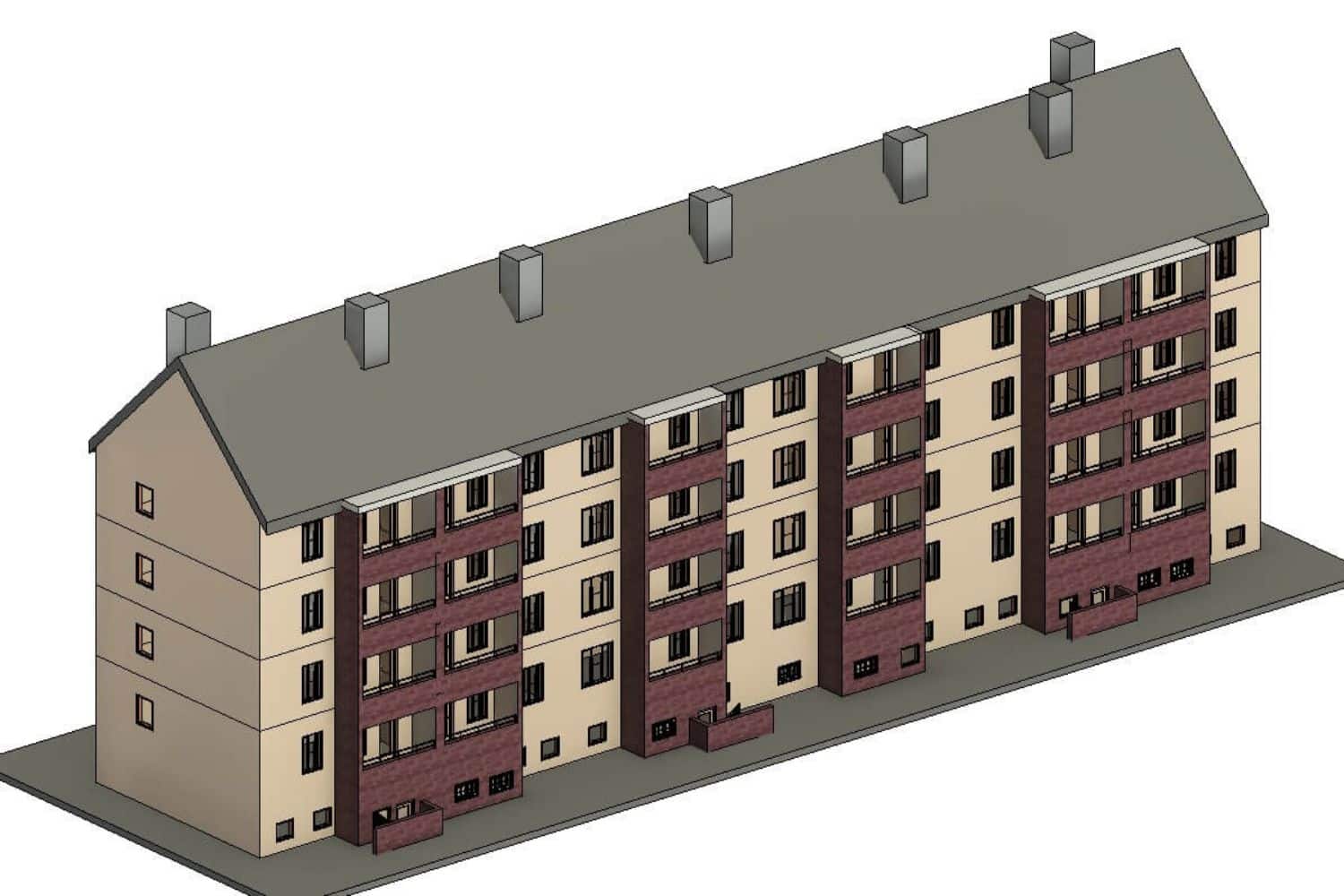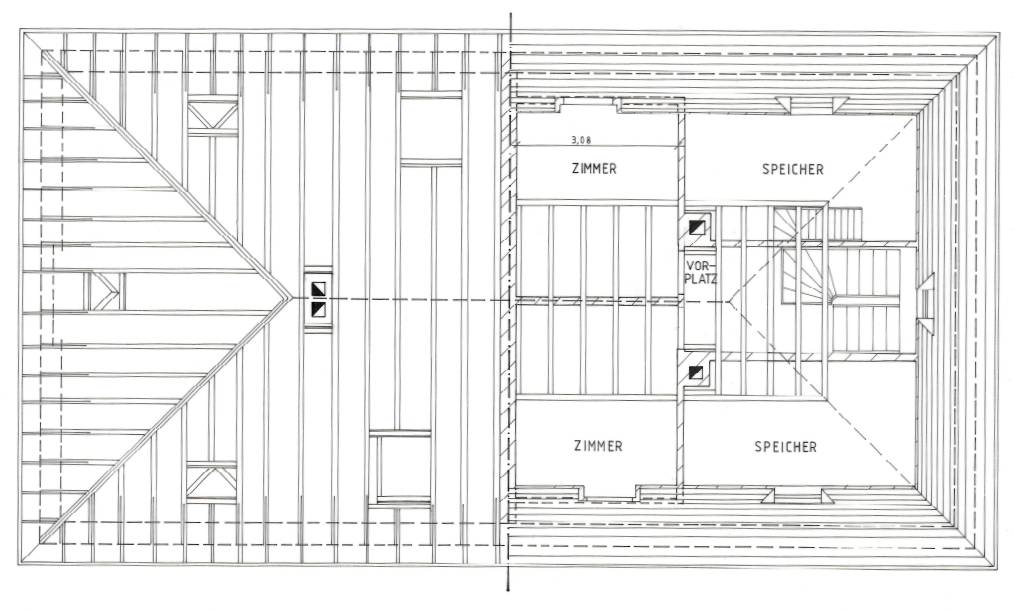3D BIM Modeling Services in New York, NY
Home / BIM Modeling / 3D BIM Modeling Services in New York
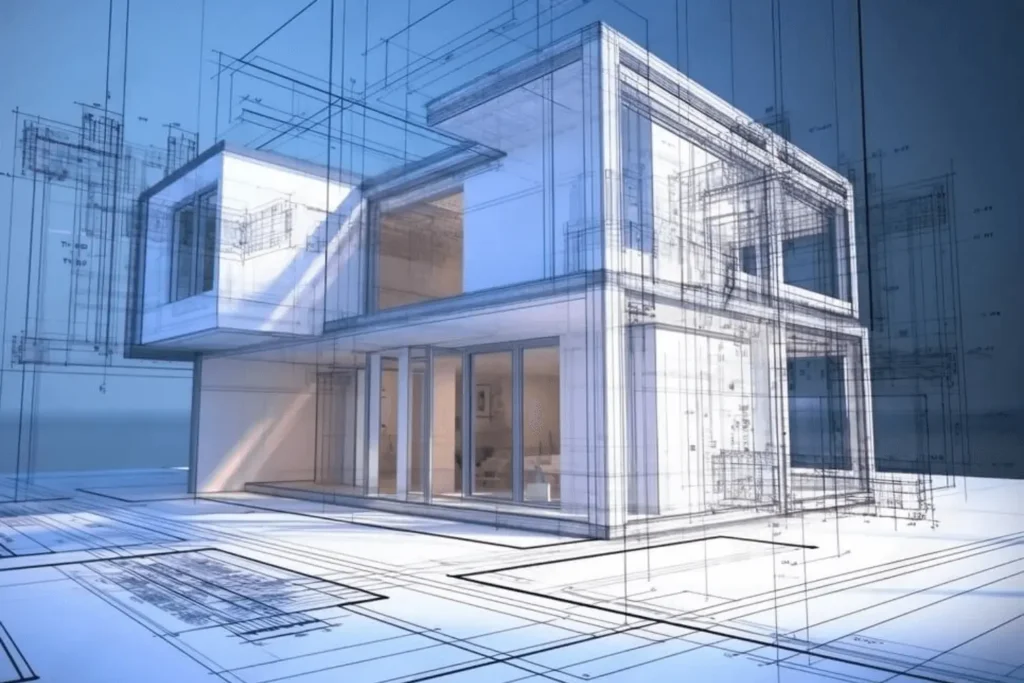
3D BIM Modeling Services in New York - NY AEC Projects
In the fast-paced world of construction, efficiency, and accuracy are paramount in New York, USA. That’s why many industry professionals in USA are turning to 3D BIM modeling to streamline the design and construction process.
3D BIM modeling is a powerful tool that enables project stakeholders to visualize, analyze, and collaborate on complex construction projects in a virtual environment.
4 Prime Disciplines of 3D BIM Modeling in New York, NY
3D BIM Modeling Services in New York encompasses various disciplines that contribute to the successful execution of construction projects. These disciplines include Architecture, Structural Engineering, Mechanical Engineering, Plumbing, and Electrical Engineering. Each discipline plays a crucial role in the overall design and coordination process.
BIM Architectural Modeling
Architects in New York utilize 3D BIM Modeling to create comprehensive digital representations of the building's design.
Using Revit 3D Modeling process allows architects to visualize and refine their concepts, evaluate different design alternatives, and ensure coordination between architectural elements and other disciplines. The typical architectural elements in a building include; walls, doors, windows, floors, furniture, material finishing, etc.
Mechanical BIM Modeling
Mechanical engineers in New York, USA utilize mechanical BIM modeling to design and coordinate HVAC (Heating, Ventilation, and Air Conditioning) systems, plumbing, and other mechanical components within a building.
3D BIM enables engineers to optimize the performance of these systems, identify clashes with other building elements, and ensure efficient installation and maintenance.
BIM Structural Modeling
Structural engineers leverage structural BIM modeling to analyze and design the structural framework of a building.
By incorporating 3D BIM, engineers can simulate the behaviour of structural components, optimize their designs, and detect clashes or conflicts with other building systems. Using Revit 3d modeling, engineers can demonstrate their complex design ideas to project stakeholders for easy decision-making. The typical structural elements include; columns, beams, foundations, steel reinforcement, slab, etc.
Plumbing and Electrical BIM Modeling
Plumbing & electrical engineers leverage MEP BIM modeling to design and coordinate electrical systems, including power distribution, lighting, and fire alarm systems and also piping.
By utilizing 3D BIM, engineers can accurately plan the routing of plumbing & electrical components, avoid clashes with other systems, and enhance the overall safety and functionality of the building.
Role of BIM Manager in 3D BIM Services
- Developing and Implementing BIM Execution Plans
- Providing Training and Support to Project Teams
- Ensuring Data Integrity and Standards Compliance
- Facilitating Collaboration and Communication among Stakeholders
- Overseeing Clash Detection and Resolution
- Managing the Implementation of BIM Technologies and Tools
Get A Quote Now
Software We Use



How We Implements 3D BIM Modeling in New York on AEC Projects
Revit software is widely recognized as a leading platform for 3D BIM modeling. Its extensive features and capabilities enable professionals to create detailed and accurate digital representations of construction projects.
Here are the critical steps involved in implementing 3D BIM modeling services in New York using Revit software throughout the design process:
1. Revit 3D Modeling in the Conceptual Stage
During the conceptual stage, architects and designers utilize Revit software to develop the initial design concept. They can create 3D models, experiment with different forms and materials, and generate realistic renderings to communicate their vision effectively. Revit’s parametric modeling capabilities allow for easy modifications and iterations, ensuring a flexible design process.
2. Revit 3D Modeling in Pre-design Stage
In the pre-design stage, the project team gathers and analyzes crucial information to inform the design process. This includes site surveys, environmental considerations, and regulatory requirements.
Revit’s data integration capabilities enable the seamless integration of this information into the 3D model, facilitating informed decision-making and accurate design development.
3. 3D Revit modeling Design Stage
During the design stage, Architects, Engineers, and other Stakeholders collaborate closely to refine the project’s design. Revit’s multidisciplinary coordination features enable real-time collaboration, clash detection, and resolution, and the creation of construction-ready documentation.
The 3D BIM model serves as a central repository of project information, enhancing communication and reducing errors during construction.
4. 3D Revit Modeling in Tendering Stage
In the tendering stage, contractors and subcontractors utilize the 3D BIM model to generate accurate quantity takeoffs, estimate costs, and prepare bids. Revit’s scheduling and quantification capabilities streamline this process, providing stakeholders with reliable information for accurate pricing and scheduling.
5. Revit 3D modeling in Construction Stage
During the construction stage, the 3D BIM model becomes a valuable tool for project management and coordination. Construction teams can access the model on-site using mobile devices and tablets, enabling them to visualize the project in detail, verify installations, and identify potential clashes or conflicts.
Revit’s construction sequencing and visualization features enhance the overall efficiency and productivity of the construction process.
CRESIRE: Your Trusted Partner for 3D BIM Modeling in New York, NY
CRESIRE is a leading BIM consulting company that specializes in providing top-notch 3D BIM modeling and Revit 3D Modeling Services to clients worldwide. With a strong focus on excellence, innovation, and customer satisfaction, CRESIRE has established itself as a trusted BIM partner in the construction industry.
1. Unparalleled Expertise
At CRESIRE, we pride ourselves on our team of highly skilled and experienced professionals who are experts in the field of 3D BIM modeling. Our dedicated team possesses a deep understanding of the latest BIM technologies, industry best practices, and global standards. With their proficiency in utilizing advanced software such as Revit, they ensure precise and accurate 3D models that meet the unique requirements of each project.
2. Comprehensive Global Presence
CRESIRE extends its exemplary 3D BIM modeling services across the globe, catering to clients in diverse locations including the USA, UK, UAE, Germany, and Australia. Our extensive global presence allows us to seamlessly collaborate with clients from different regions, understanding their specific project needs, and delivering tailored solutions that surpass expectations.
3. Customized Solutions for Every Project
We believe in delivering customized solutions that align perfectly with our client’s project goals and objectives. Whether it’s architectural design, structural engineering, mechanical systems, or electrical installations, our expert team creates comprehensive 3D BIM models that ensure seamless coordination and integration among various disciplines. With our attention to detail and commitment to excellence, we help optimize construction processes, mitigate risks, and improve overall project efficiency.
4. Collaborative Approach
At CRESIRE, we foster a collaborative approach to ensure effective communication and transparency throughout the project lifecycle. We work closely with our clients, understanding their vision, and incorporating their feedback at every stage of the Revit 3d modeling process. Our team is dedicated to building strong partnerships, offering proactive insights, and delivering results that exceed expectations.
5. Quality Assurance and Timely Delivery
Quality and timeliness are at the core of our operations. We adhere to stringent quality control measures to ensure the accuracy and integrity of our 3D BIM models. Our commitment to delivering projects on time is unwavering, enabling our clients to meet their deadlines, streamline workflows, and achieve successful project outcomes.
Get A Quote Now
Frequently Asked Questions By Our Clients
What is 3D BIM modeling in New York?
3D BIM modeling stands for Building Information Modeling, which is a digital representation of the physical and functional characteristics of a building. It involves creating a 3D model that includes information about the building’s architecture, structure, and systems.
How can 3D BIM modeling services benefit my construction project in New York, NY?
3D BIM modeling services in New York, NY can significantly benefit your construction project. With accurate and detailed 3D models, you can gain a comprehensive understanding of the project’s scope and identify potential issues before construction starts. It helps in streamlining the design and construction processes, reducing costly change orders, and improving overall project efficiency and delivery.
What types of projects can benefit from 3D BIM modeling services?
Various types of construction projects can benefit from 3D BIM modeling services, including but not limited to residential buildings, commercial complexes, industrial facilities, healthcare facilities, educational institutions, and infrastructure projects like bridges and highways. Whether it’s a small renovation or a large-scale construction project, 3D BIM modeling can add value and efficiency.
How does 3D BIM modeling enhance collaboration among project stakeholders?
3D BIM modeling in New York, NY fosters better collaboration among project stakeholders by providing a centralized platform for sharing and accessing project information. Architects, engineers, contractors, and owners can work together in real-time on the same model, enabling better communication, faster decision-making, and early identification of clashes or conflicts. This collaborative approach leads to smoother project execution and successful project outcomes.
Can 3D BIM modeling services in NY help in cost estimation and control?
Yes, 3D BIM modeling services can significantly aid in cost estimation and control. By having an accurate 3D model with detailed information about the building components and materials, contractors can generate precise quantity take-offs. This information allows for more accurate cost estimates and helps in managing project budgets effectively throughout the construction process.
Is 3D BIM modeling compliant with local building codes and regulations in New York, NY?
Yes, 3D BIM modeling services are designed to comply with local building codes and regulations in New York, NY. These models can be integrated with building code analysis software, ensuring that the design and construction meet all necessary requirements. It helps in identifying potential code conflicts early on and ensures that the project is compliant with the relevant regulations.
How can 3D BIM modeling improve the construction scheduling process?
3D BIM modeling in New York, NY allows for a more precise and detailed construction scheduling process. With the ability to visualize the project in 3D, construction teams can identify potential sequencing issues, optimize construction activities, and reduce project timelines. This enhanced scheduling capability leads to improved project planning and efficient project execution.
Are there any long-term benefits of using 3D BIM modeling in facility management?
Absolutely! 3D BIM modeling offers long-term benefits in facility management. After construction, the 3D model can be handed over to facility managers, providing them with a comprehensive digital representation of the building. This digital twin assists in managing maintenance, renovations, and facility operations more effectively, resulting in reduced downtime and improved asset lifecycle management.
What are the deliverables I can expect from a 3D BIM modeling services provider in New York, NY?
A reputable 3D BIM modeling services provider will typically deliver various documents and outputs, including 3D models, construction drawings, clash detection reports, quantity take-offs, and schedules. The exact deliverables may vary depending on the scope of your project and the agreed-upon services with the provider.
In which cities are you providing 3D BIM Modeling Services in New York, NY
New York city, Hempstead town, Brookhaven, Islip, Oyster Bay, Buffalo, North Hempstead, Babylon town, Rochester city, Yonkers, Huntington, Ramapo, Syracuse, Amherst, Smithtown, Albany, Greece, Greenburgh, Cheektowaga, Clarkstown, Colonie town, New Rochelle, Tonawanda town, Mount Vernon, Southampton town, Schenectady, Utica, Hamburg town, Clay, White Plains, and many more.
Email Us
Let's Talk
USA & CANADA - (+1) 757 656 3274
UK & EUROPE - (+44) 7360 267087
INDIA - (+91) 63502 02061



