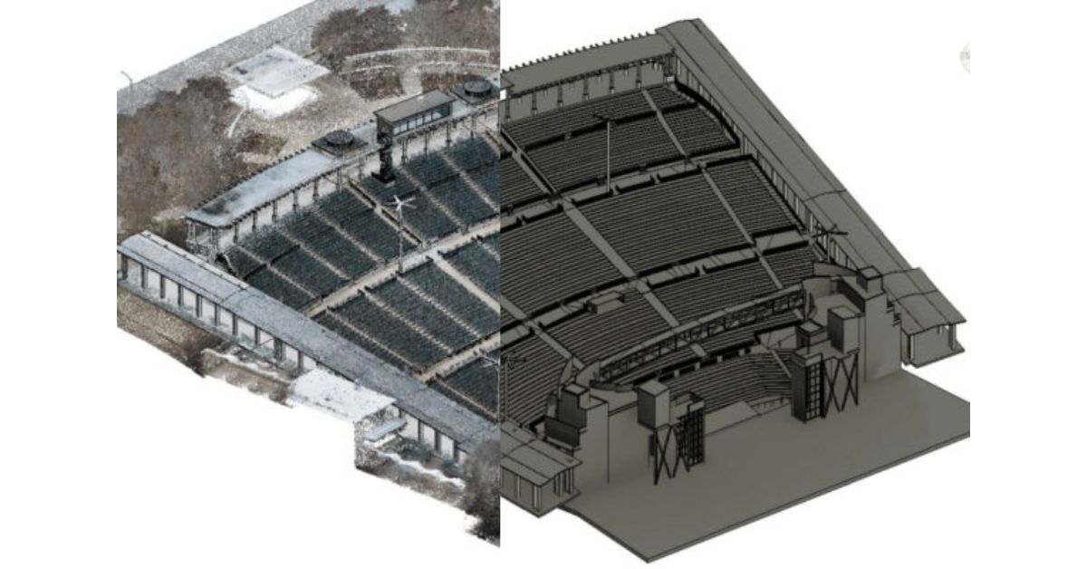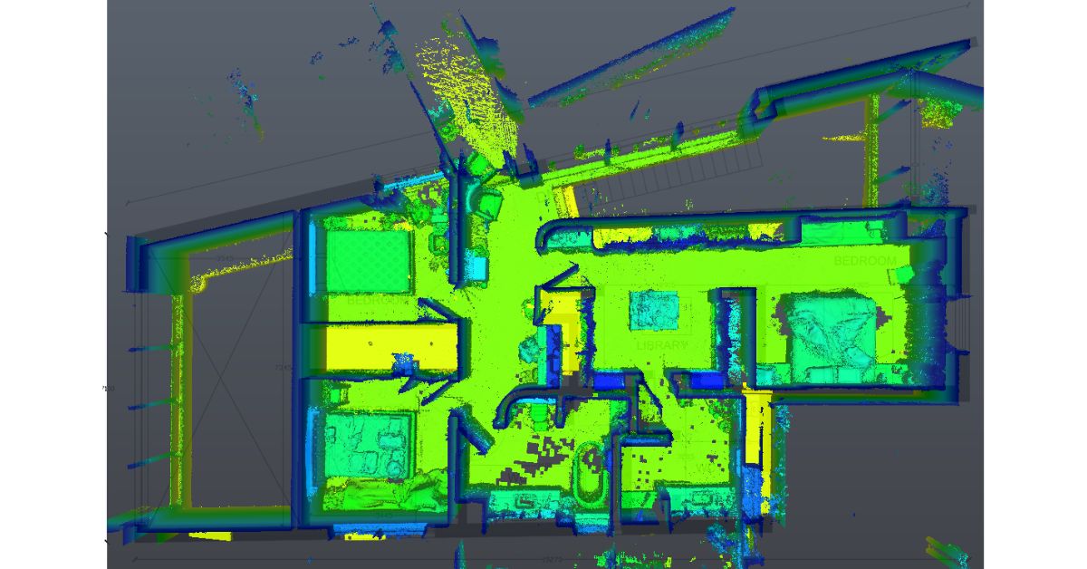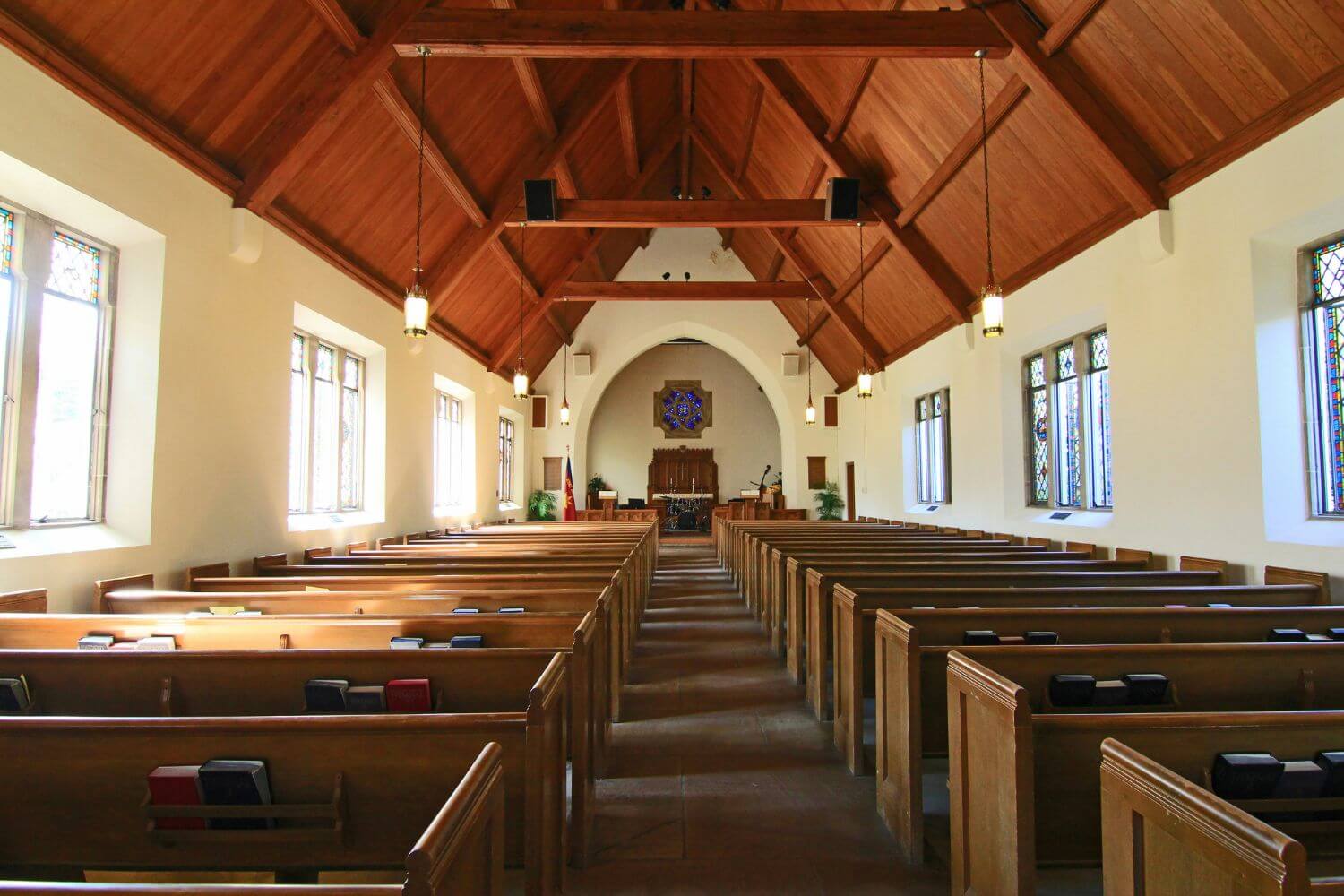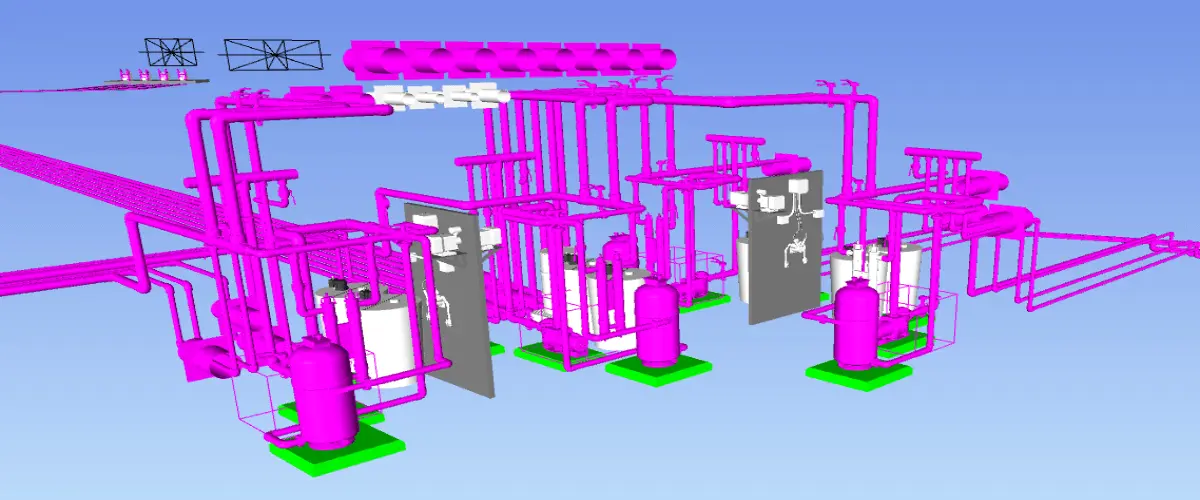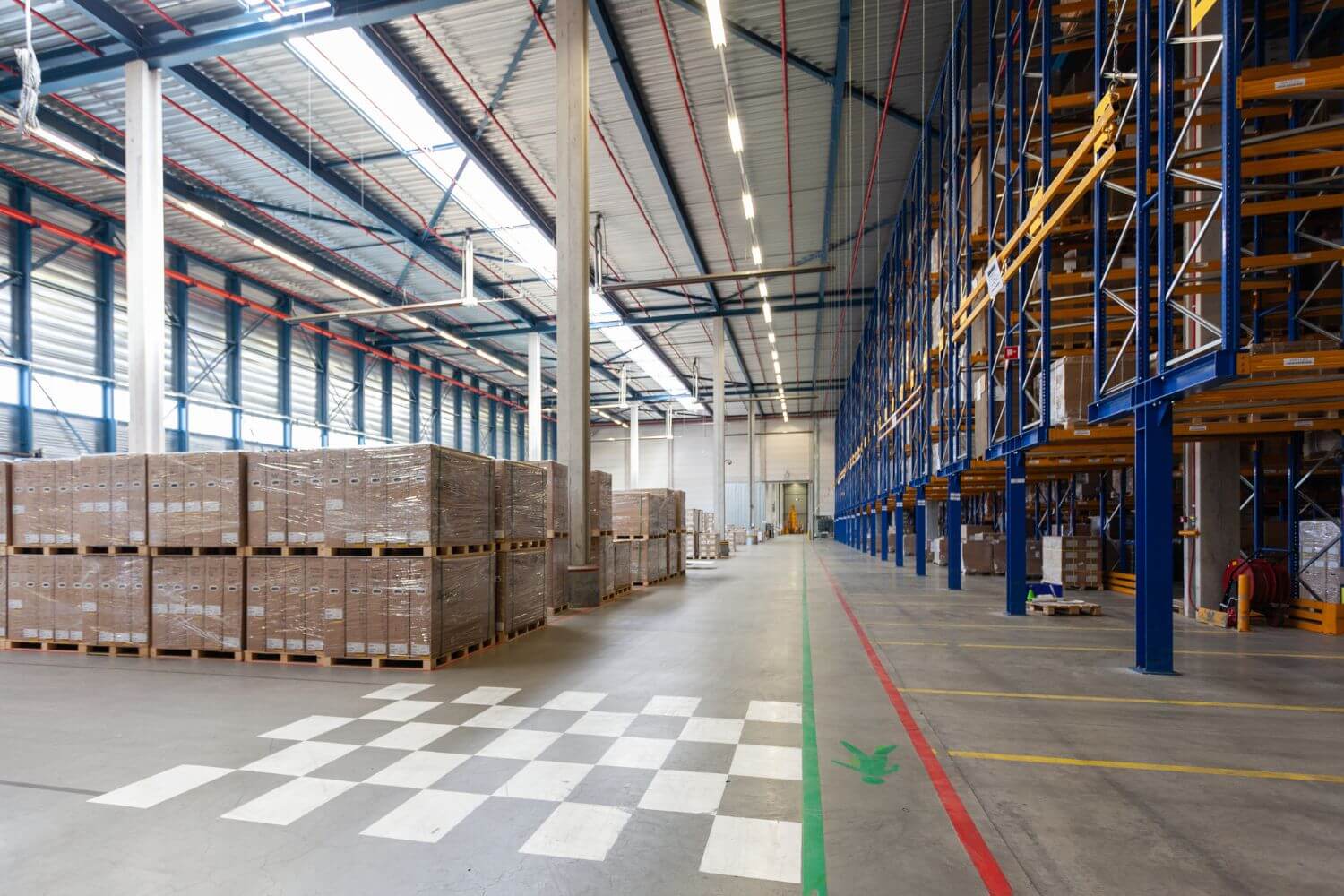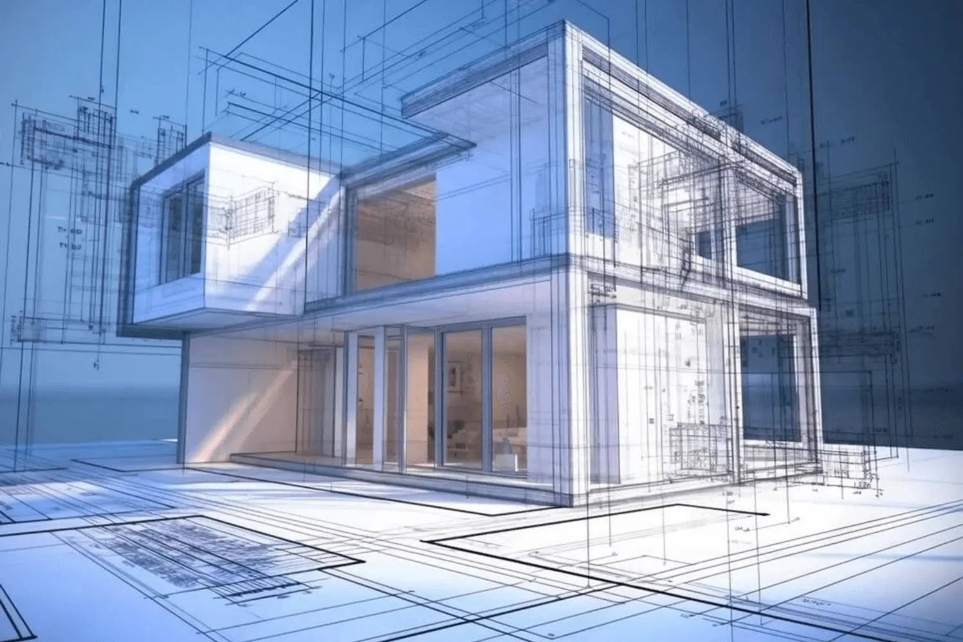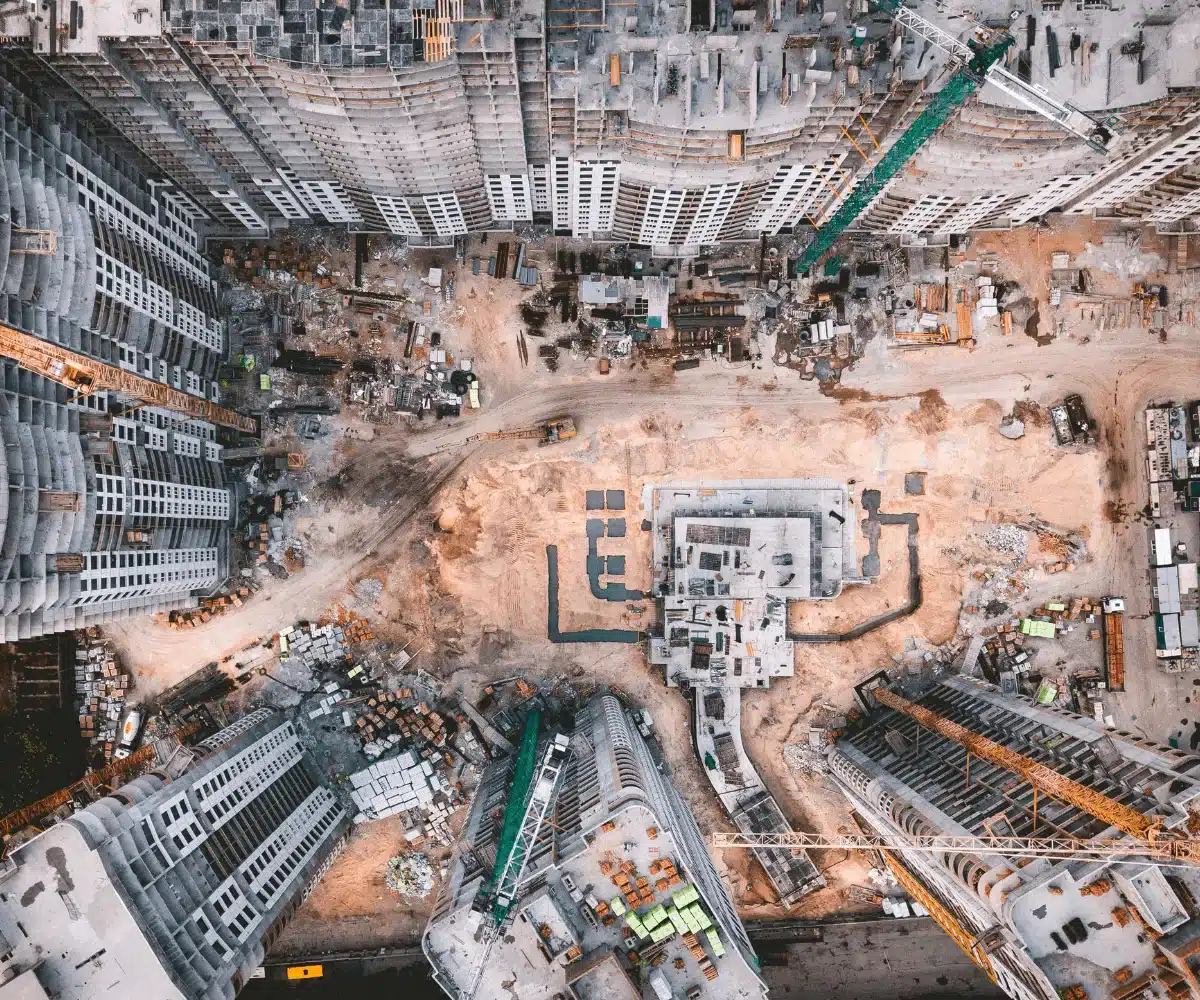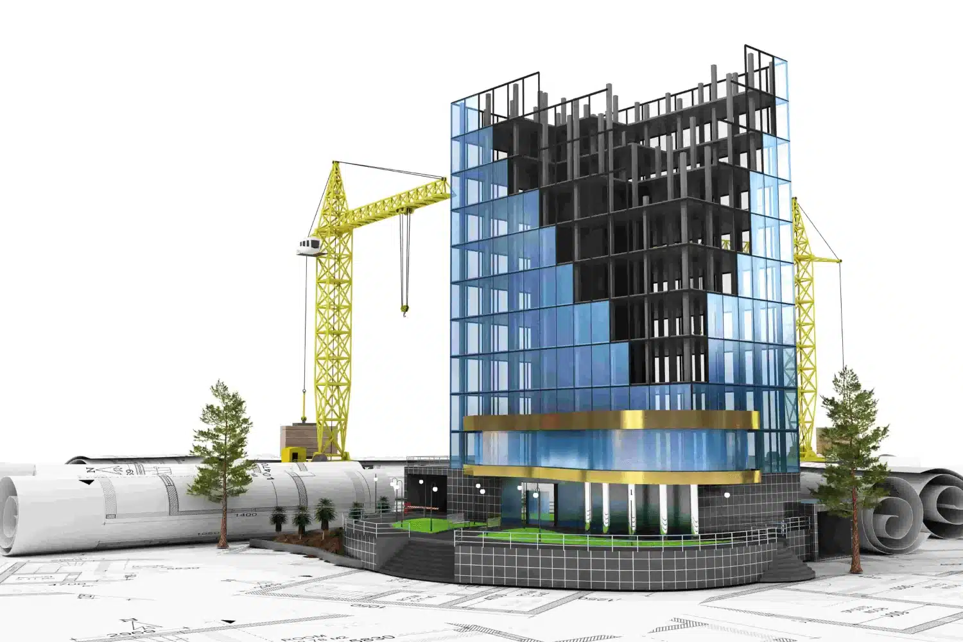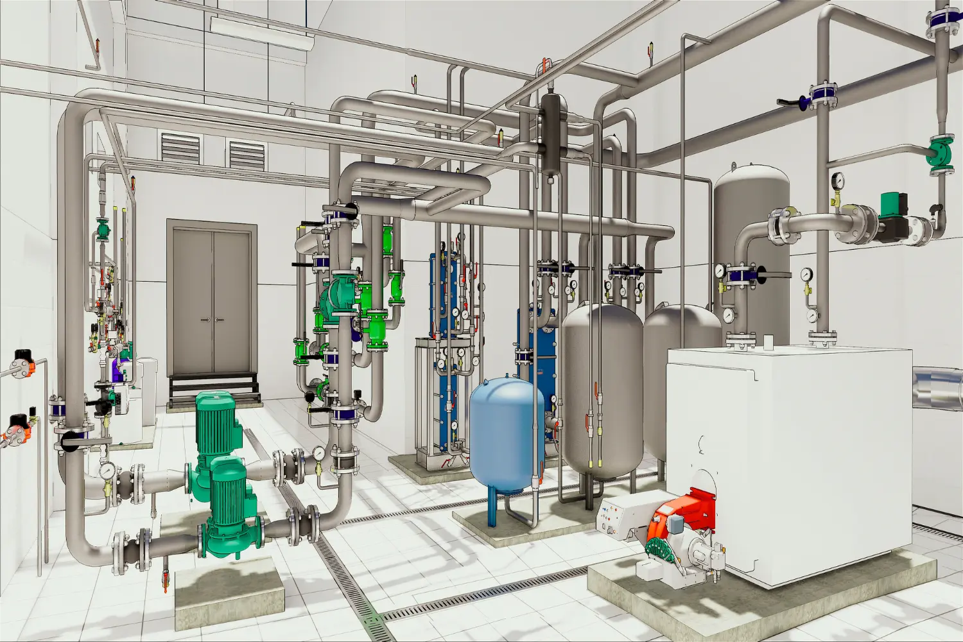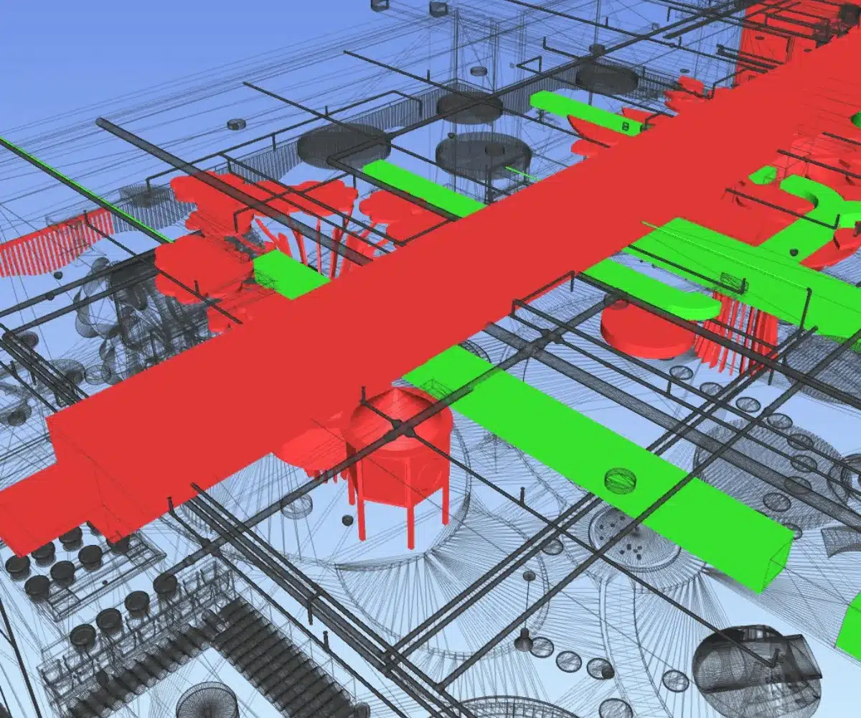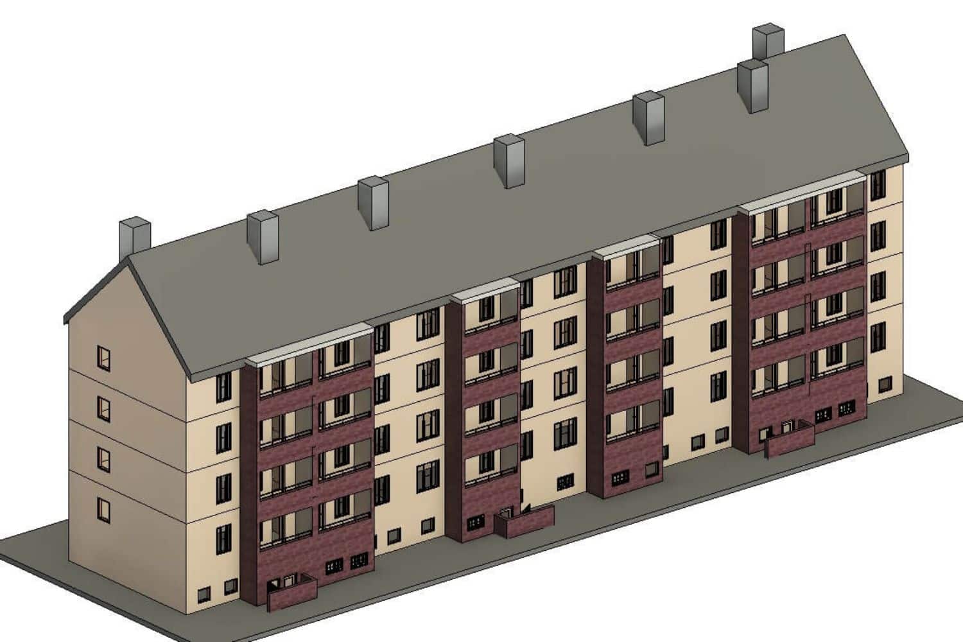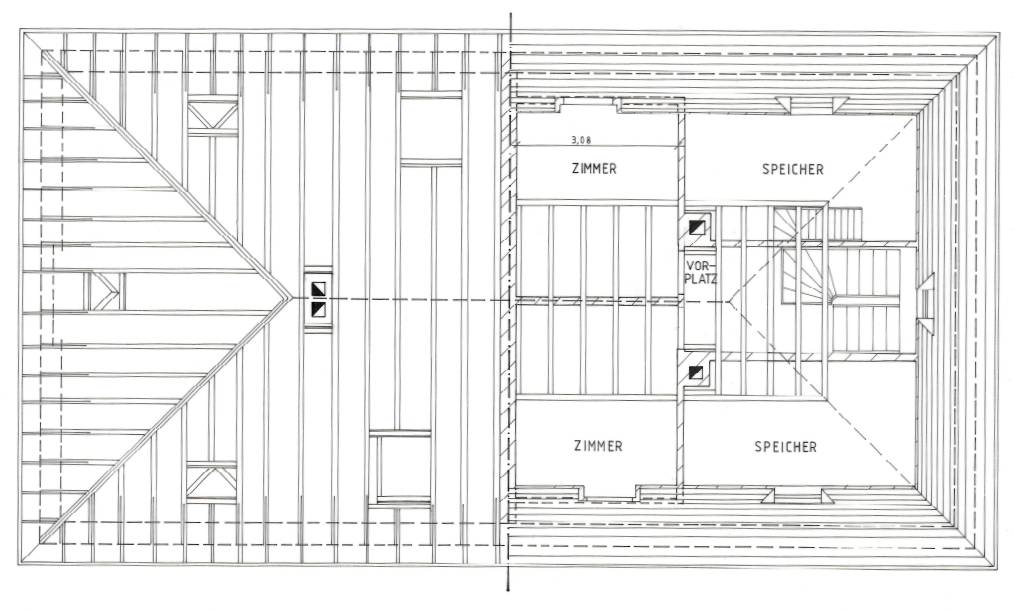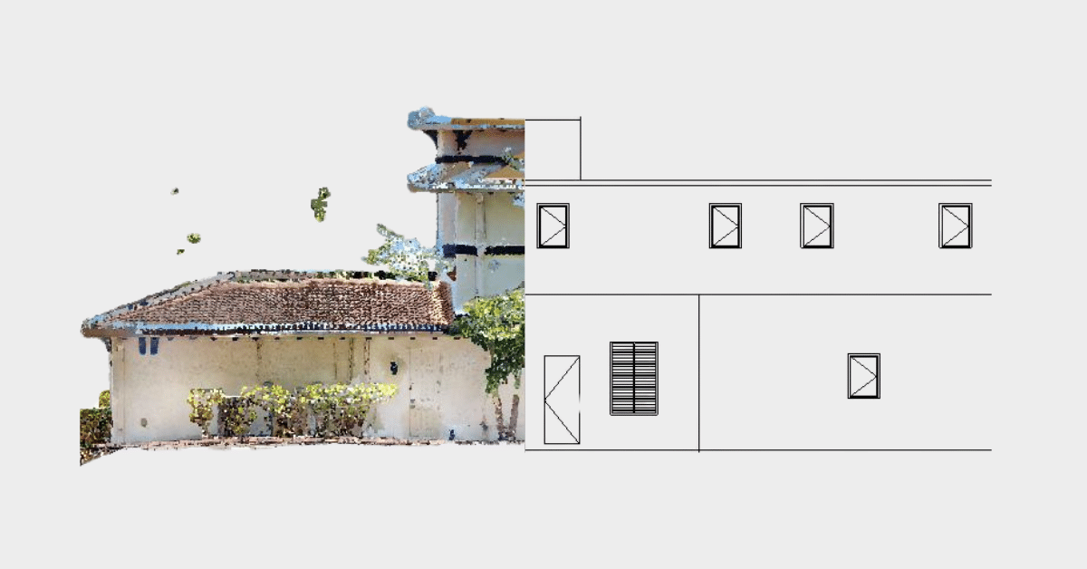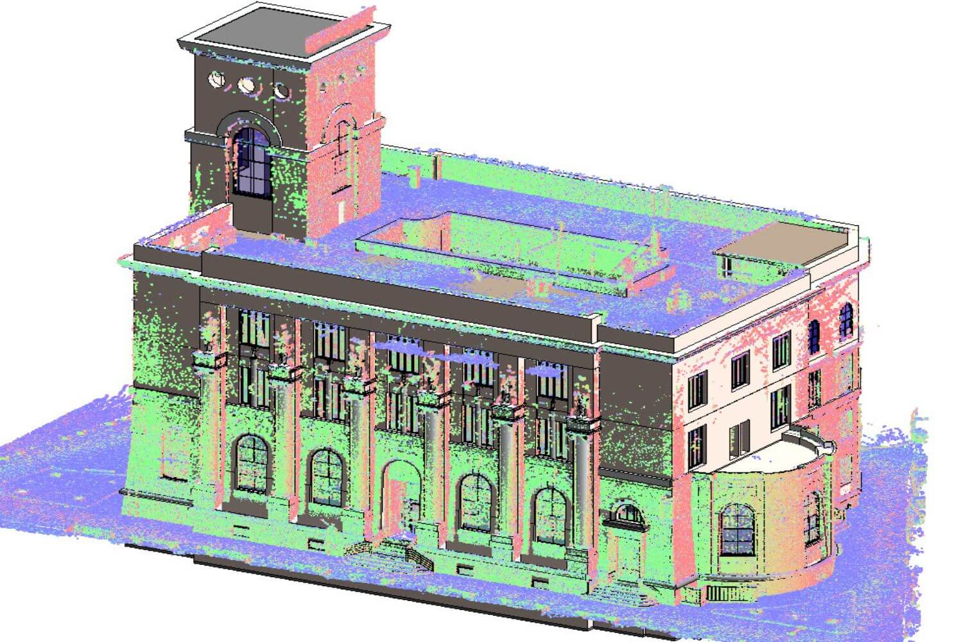3D Scan to Revit Services UK
At Cresire, we convert point cloud data into precise Revit models tailored for renovation planning, design and BIM coordination. Our 3D Scan to Revit services support Architects, Engineers, Laser Surveyors, and Contractors in the UK. We accept point cloud data in multiple formats, including RCP, E57, LAS, PTS, and XYZ.
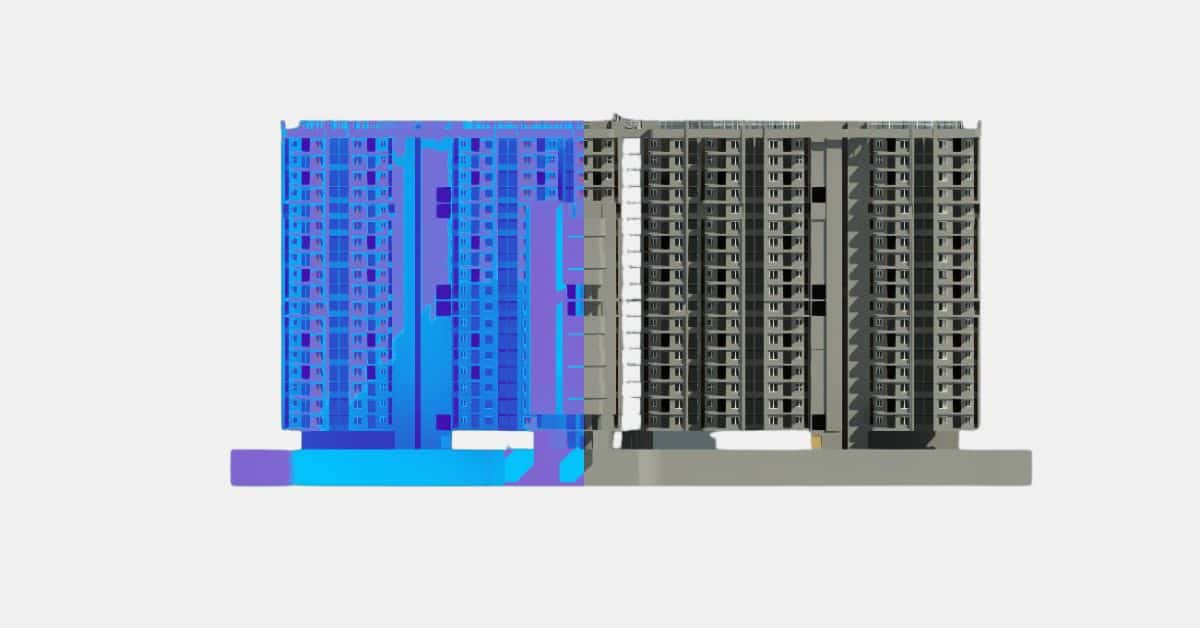
What is 3D Point Cloud to Revit Services?
3D point cloud generation to Revit modelling is the process of creating information rich three-dimensional as built digital models of a building, containing architectural, structural and MEP elements from laser scanned point cloud data. These Revit BIM models contain elements such as walls, doors, windows, floor, beams, columns, HVAC, piping, cable trays, mechanical and electrical equipment.
The Point Cloud to Revit models developed according to industry specified level of detail (LOD) including LOD 200, 300, 400, and 500. Each LOD specifies the accuracy and information populated in the converted Revit model. With LOD 200 being the lowest and LOD 500 model containing the highest level of detail.
Which Point Cloud File Formats do we Support?
We understand that different devices are used for capturing point cloud data of a building or terrain. At CRESIRE, we accept multiple formats to ensure coordination and collaboration with surveyors and contractors, regardless of capture method:
- RCP
- E57
- LAS/LAZ
- PTS
- PTX
- PLY
- XYZ
Point Cloud to Revit Model UK – Accurate BIM Deliverables for Every Project
At CRESIRE, beyond supporting architectural, engineering, construction and laser surveying companies, we also support companies from entertainment, ship, industrial and manufacturing industries to cater the growing needs of point cloud to 3d revit model. Our projects of 3d scan to revit services include:
Commercial Building’s 3D Scan to Revit model
Point Cloud to Revit Model of Residential for Planning
Point Cloud 3d model of Amphitheater
Reflected Ceiling Model from Point clouds
Point Cloud 3D BIM model of Lifeboat
3D Scan to 3D model of Warehouse
Point Cloud to CAD model & Drawings
Software We Use
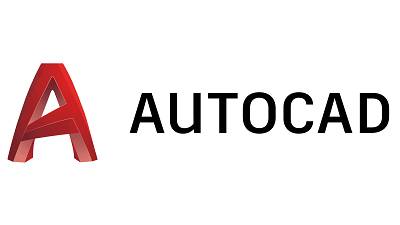


Our 3D Scan to Revit Modelling Process
At Cresire, we develop 3D Revit models from laser scanned point cloud data. These 3D Revit BIM models contain design elements of architectural, structural and MEP. We follow a defined process for developing 3D Revit models from point cloud data
Our first step in the 3D Scan to Revit process is to verify point cloud data. We accept a variety of formats including RCP, E57, LAS, PTS, and XYZ, while logging all metadata. We validate capture details such as georeferenced, coordinate system, scan density, and the use of control points or survey markers. Other details such as registration status and quality are thoroughly checked, which includes scan alignment.
We also examine coverage and potential occlusions, ensuring all important areas like floors, ceilings, plantrooms, and vertical shafts are properly captured or not to take a notes of any areas that may require re-scanning or additional site photos. Additionally this promotes early validation at this stage to reduce rework during modelling and ensures that the converted Revit model accurately reflects the real-world site conditions, making it fully reliable for UK AEC projects and BIM coordination
In the planning phase of our 3D Scan to Revit process, we define the Level of Detail (LOD) for each discipline, ranging from LOD 200 to LOD 500. We also agree on the Revit modeling standards such as naming conventions, shared parameters, and required outputs including IFC, RVT, DWG, and schedules. Defining a clear Level of detail (LOD) anda BEP prevent scope confusions and ensure that the delivered Revit model is immediately usable for design, coordination, and facilities management.
During the 3D Scan to Revit modeling phase, we begin by pre-processing the point cloud data, importing, trimming, and cleaning scans to remove noise and irrelevant elements. At the same time we establish reference viewpoints and section boxes to guide accurate 3D Scan to Revit modeling. Moving on, the projects actual coordinates and origin gets created inside Revit based upon the sites agreed local grid, and the point cloud gets linked with the Revit project. Further we employ parametric families according to LOD 400 in project. Although very irregular geometry, like historic fabric, is modelled with simplified models that are marked up with point cloud references. The final point cloud to BIM model ensures downstream usability, federated coordination, and compliance for UK AEC projects.
During the quality assurance phase of our 3D Scan to Revit process, we perform thorough dimensional verification by spot-checking model geometry against the point cloud and producing a concise QC report that includes section comparisons and alignment checks where available, in line with RICS standards. Each element is reviewed for LOD compliance, ensuring geometry and data match the agreed specifications using a detailed LOD checklist mapped to the BIM brief.
Why Choose Cresire for Point Cloud to Revit in the UK?
At Cresire, we go beyond simply creating 3D Scan to Revit models. We assist architects, engineers, contractors, and surveying professionals to develop 3D Point Cloud Scan to BIM models that enhance collaboration, streamline design coordination, and ensure accurate, actionable data for every project in the UK.
Serving Every Continent

Get A FREE Quote Now
Frequently Asked Questions - FAQs
What is the cost of Scan to Revit services in the UK?
The cost of 3D scan to revit services in the UK depends on different aspects such as project size, scan complexity, level of detail (LOD)
Which point cloud formats do you accept?
RCP, E57, LAS/LAZ, PTS, XYZ
How long does Scan to Revit conversion take?
Scan to Revit conversion takes several hours to clean, register and validate the data. The Revit modeling process depends on the size and complexity of the project.
What level of detail (LOD) can you deliver?
We deliver LOD 200, 300, 400, 500 (As built) Revit models from point cloud data.
Do you create 3D Scan to Revit model of historic preservation projects UK?
Yes, we create 3D Revit BIM models of historic preservation projects in the UK.
Email Us
Let's Talk
USA & CANADA - (+1) 757 656 3274
UK & EUROPE - (+44) 7360 267087
INDIA - (+91) 63502 02061
