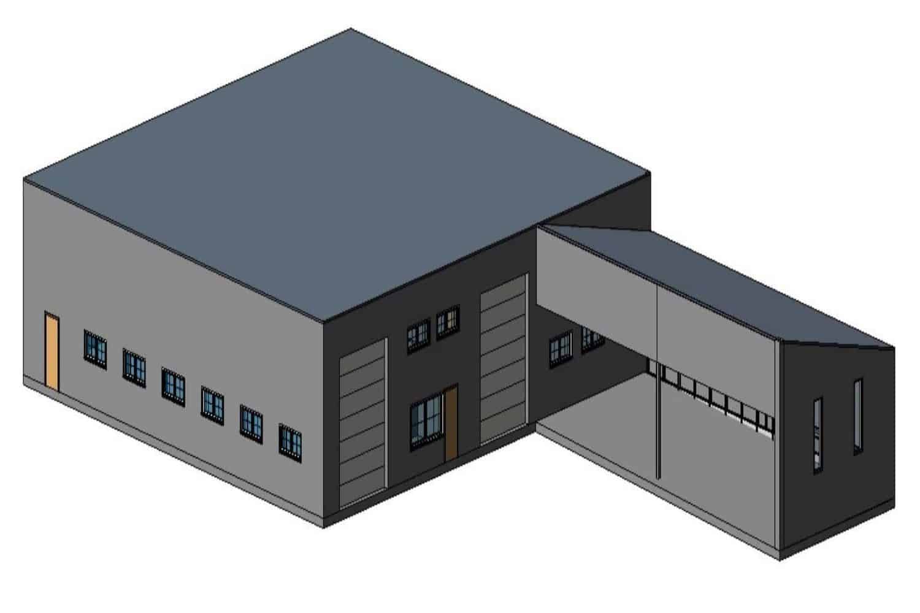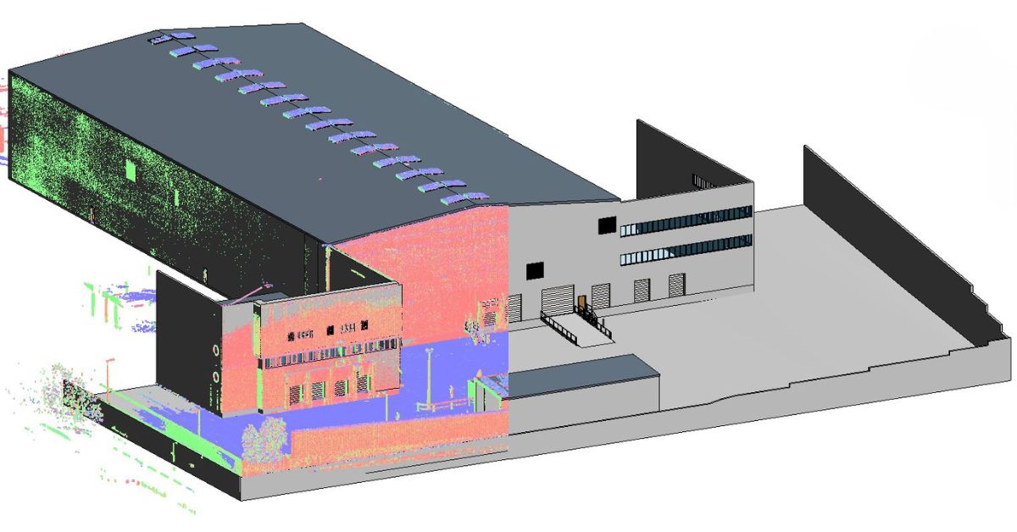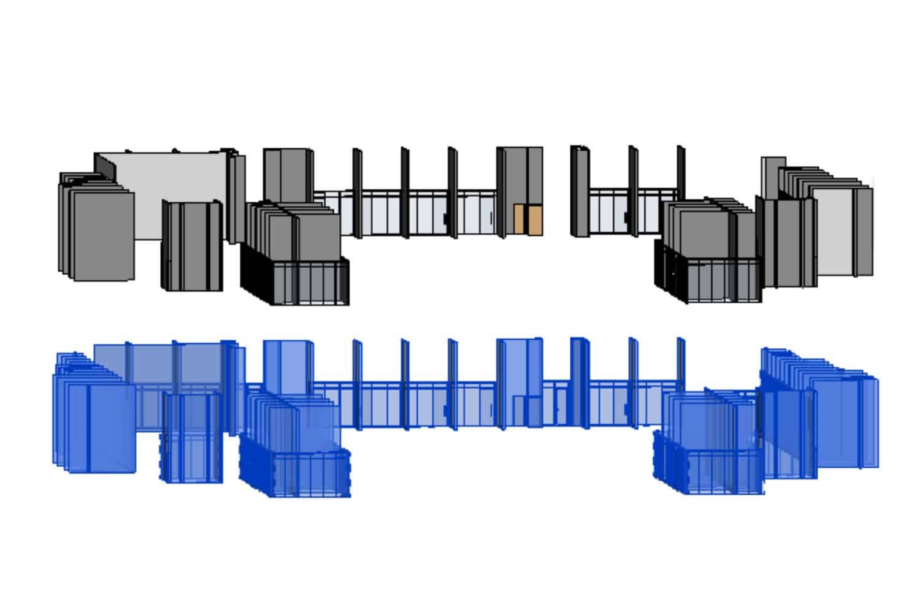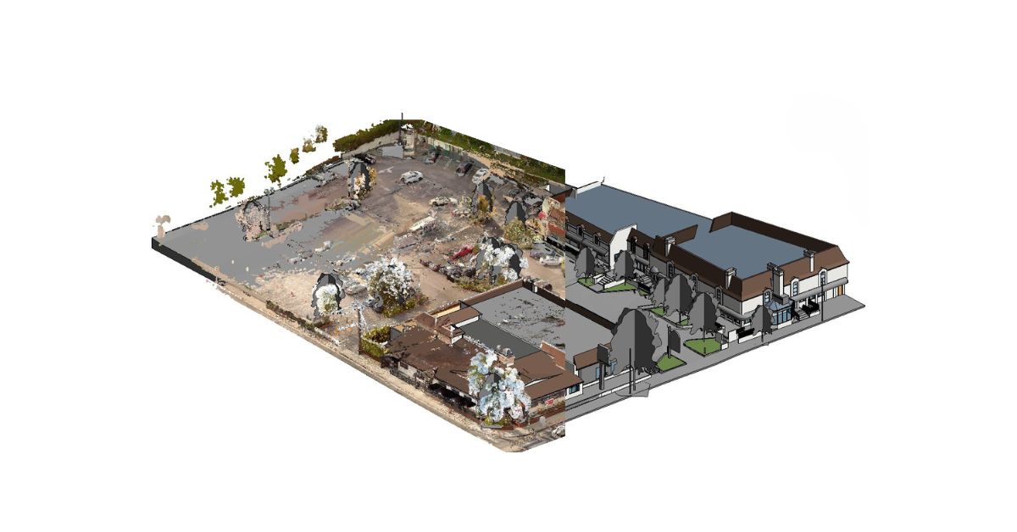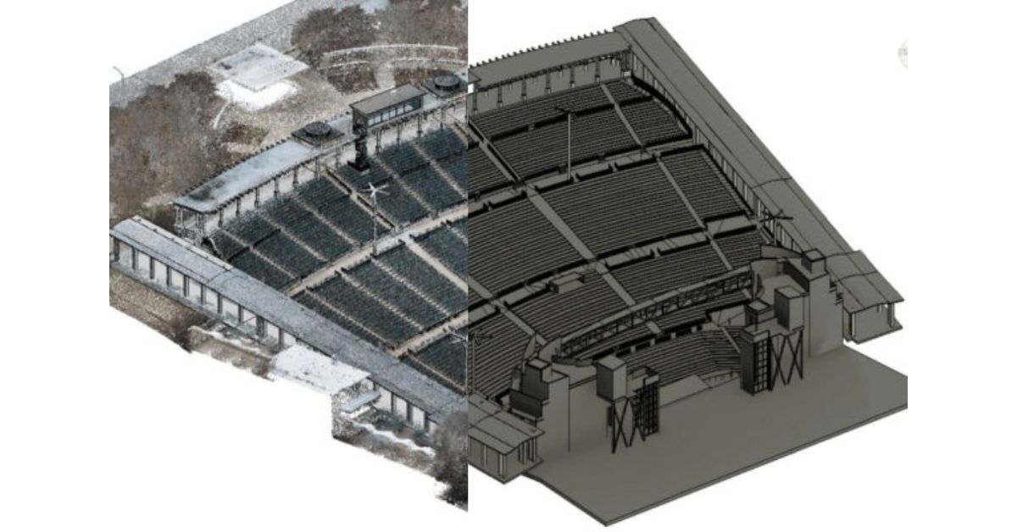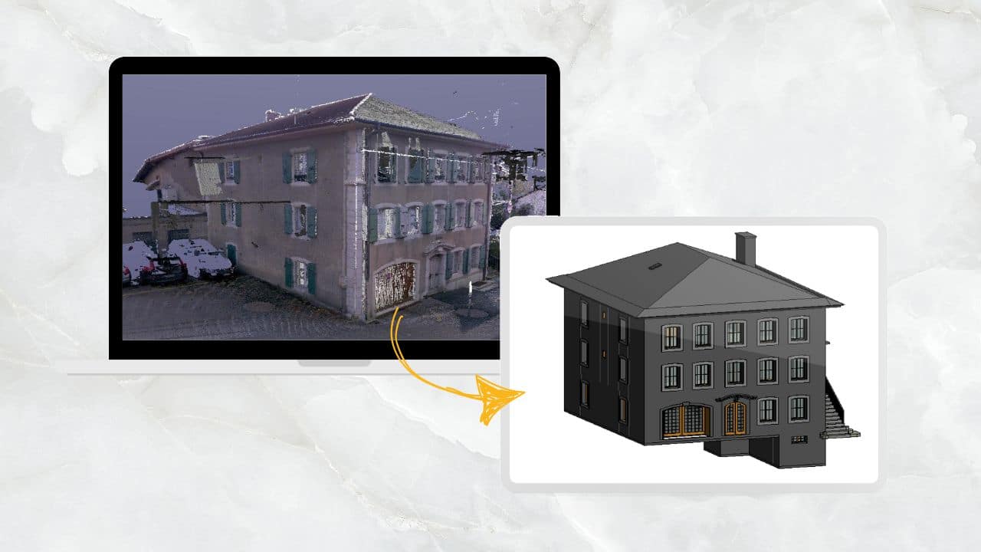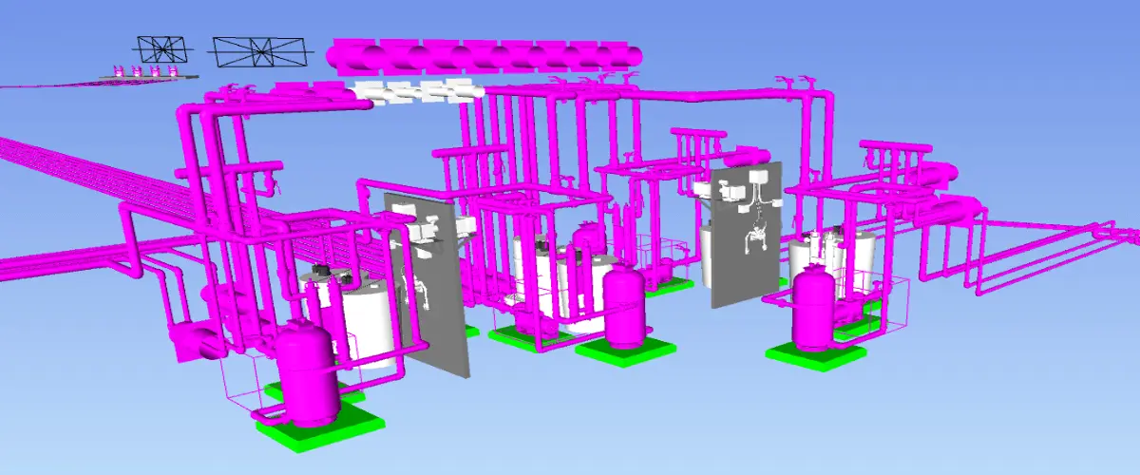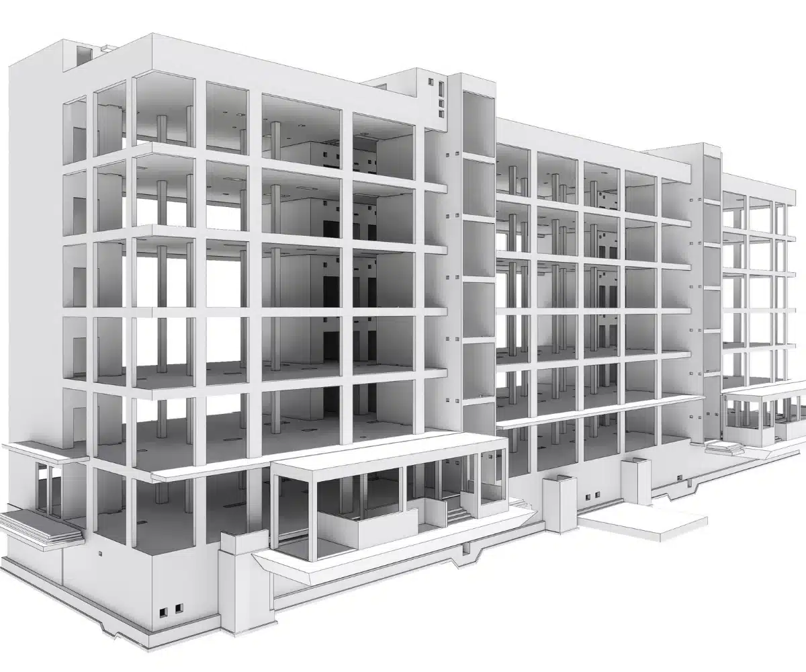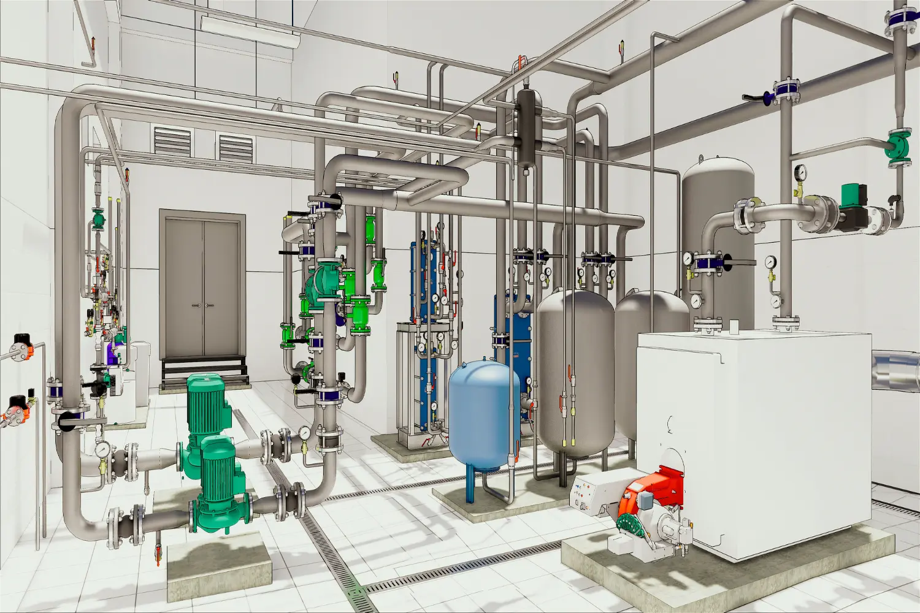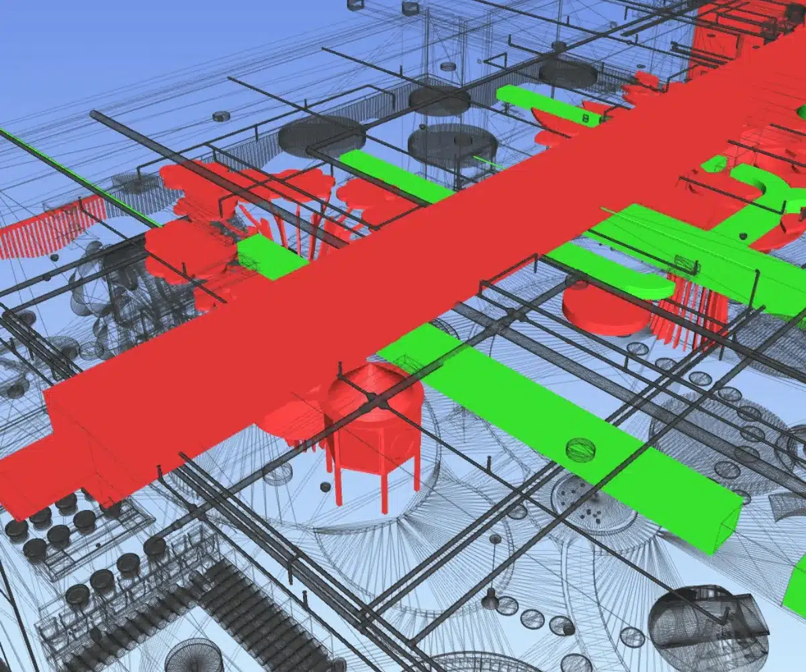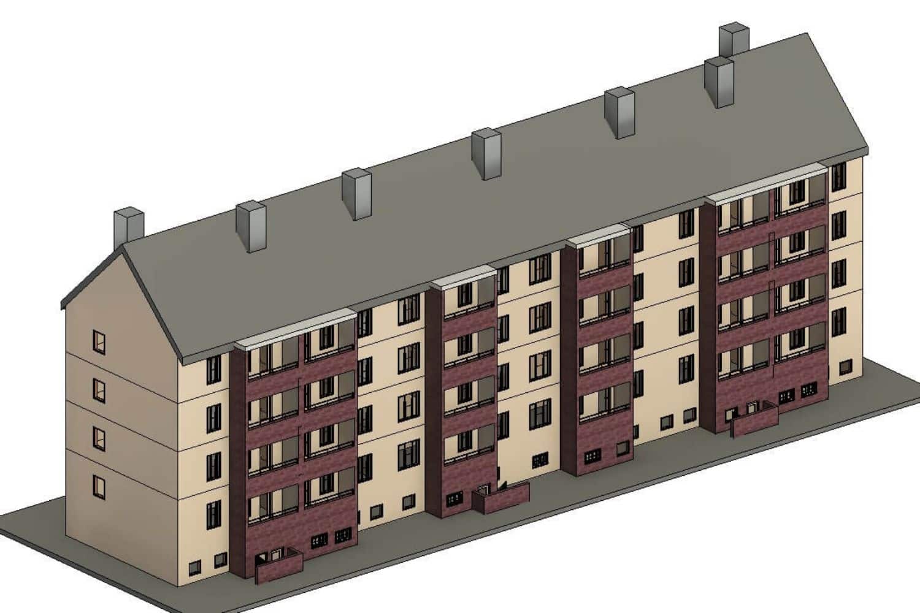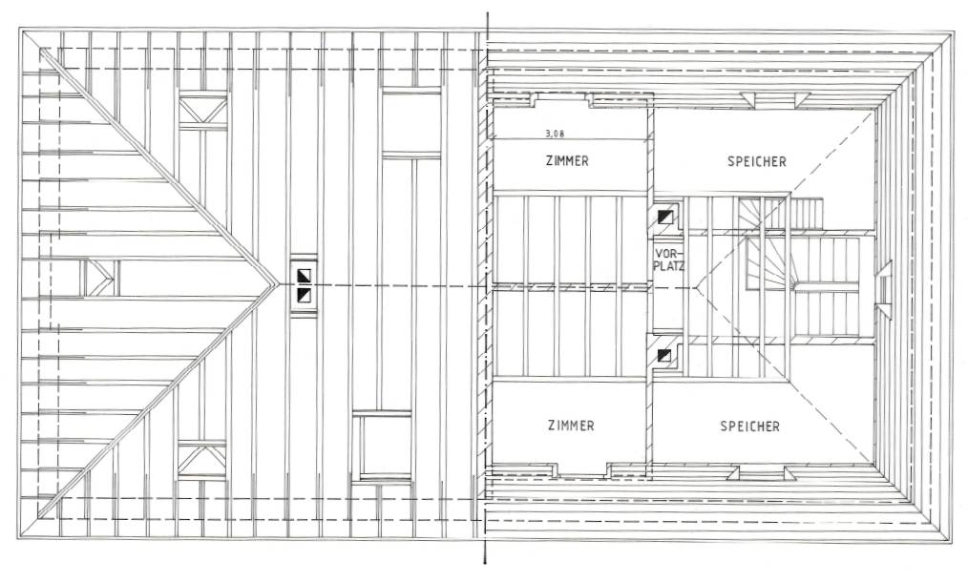Scan to BIM Services | Accurate Point Cloud to BIM Modeling for AEC Projects
When existing buildings lack reliable drawings, design and construction teams face delays, rework, and costly site revisions. Our SCAN TO BIM SERVICES in the USA and worldwide convert laser-scanned data into accurate, information-rich BIM models that help architects, engineers, and contractors plan with confidence.

Technology/Tools We Use
To ensure accuracy and efficiency in our 3D scan to BIM services, we work with:
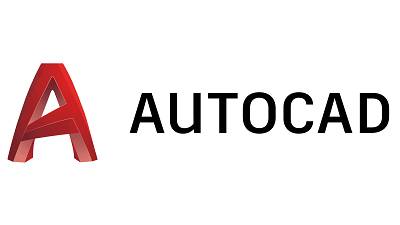



Understanding Scan to BIM Modeling Conversions
Scan to BIM services involve importing and modeling laser-scanned point cloud data into Autodesk Revit for developing 3D digital models. The point cloud data is provided in different formats, i.e., E57, RCP, LAS, XYZ, etc. The details modeled in the Revit model typically include Architectural, Structural and MEP design elements. The two main goals of the Point Cloud to Revit conversion are to assess existing site conditions with precision and facilities management.
As a Point Cloud to BIM modeling service provider, we specialize in transforming point cloud data into coordinated Revit-ready models for renovation, retrofit, restoration, and facility management projects. Whether you need detailed architectural modeling or discipline-specific MEP coordination, our team delivers structured BIM outputs aligned with your project goals.
Our Point Cloud to BIM Conversion Services are available globally, serving AEC companies in key regions such as the USA, Canada, the UAE, the UK, Europe (including Germany, Switzerland, and other countries), and the UAE.
Fill in the inquiry form or email us at enquiry@cresireconsulting.com, and our team will contact you very soon.


Top-quality Scan to BIM Services for AEC Professionals
Laser Surveyors
- Custom Scan to Revit Model for Building Assessment
- Detailed As built drawings extracted from point cloud modeling
- Complex contours and split level point cloud to revit conversions
- Registering point clouds of E57 to BIM Model Creation
Architectural Professionals
- Basic LOD 300 Point Cloud to BIM Revit Models for Conceptual Design Stage
- Customised Revit Families for Doors and Windows
- LOD 400 Point Cloud Modeling Services for Detailed Design Stage
- AIA complaint DWG drawings from 3D models
Facilities Management
- As built Point Cloud to Revit models for lifecycle assessment
- Accurate Revit families of design equipment with maintenance details
- Extraction of As built drawings from BIM models developed from laser scans
- Customised Scan to 3D Modeling Workflow for diverse project needs
Our Point Cloud to BIM Modeling Process
Our technical team has extensive experience working with US-based architects, contractors, and engineering consultants, ensuring compliance with regional standards and workflows.
Reviewing Point Cloud Data
Firstly, we import laser-scanned data (E57, RCP, LAS) into Autodesk ReCap Pro software to develop a unified scan for visualizing site conditions and exporting the ReCap file.
Point Cloud Modeling in Revit
Consequently, we import the data into Revit software, define the coordinate system, and begin modeling the design elements i.e., walls, doors, windows, beams, columns, MEP etc.
Quality Assurance & Checks
Furthermore, we check the proper alignment of design elements, deviation tolerance, level heights, potential openings, proper family types and LOD compliance.
Exporting Scan Data to Revit Services
Finally, based on the client’s requirements, we export the Revit model in the desired format. Commonly requested file types include RVT, IFC, and OBJ
Scan to BIM Services for Diverse Customers
Our point cloud to BIM modeling services are scalable, supporting from small renovation projects to large commercial campuses. Types of sectors include:
Architectural
Engineering
Construction
Laser Surveying & Mapping
Commercial
Airports
Industrial
Interior Design
Electrical Engineering
Real Estate
Manufacturing
Facilities Management
Warehouse
Heritage Preservation
Power and Energy
Amphitheatre
Event Management
Hospitals
Email Us
Let's Talk
USA & Canada: (+1) 757 656 3274
UK & Europe: (+44) 7360 267087
India: (+91) 63502 02061
For Career
Deliverables You Can Expect
Our Point Cloud to BIM Modeling projects typically include:
- Scan to Architectural BIM models
- Structural framing models from point cloud data
- Point Cloud to MEP BIM models
- Clash-detected coordinated models
- 2D drawings extracted from BIM models
- Quantity take-offs if required
Practical Benefits of Our 3D Scan to BIM Services
Extracting deep-seated building elements information from scanned data
Creating high-quality Point Cloud to Revit Model
Interpreting scanned data with high precision using 3D Point Cloud to BIM modeling services
Identifying design issues to help professionals to reduce construction cost
Helping visualisation of the new proposed design using 3D Scanning to BIM conversion modeling software
Maintaining accuracy by analysing the developed BIM model from point clouds
Finally, developing accurate 3D models in Revit for integrating As-built data
Exporting 2D architectural layouts, engineering drawings and designs of old structures using Point Cloud Modeling Services
Why Choose CRESIRE for Scan to BIM Services?
We are Detail-Oriented
Every inch or millimeter matters to us as detail is everything in construction. As a Point Cloud to Revit company, we ensure your end goal is clearly understood and we deliver you precise Revit model developed from point cloud data.
Timely Deliveries with Accuracy
We take your deadline seriously! For each of your big or small point cloud to 3d model conversions, we review the point cloud data and adhere to our agreed delivery timeline.
Handling Complex Point Cloud Data
We enjoy working on projects with complex design. Over the years we have gained significant experience in managing dense point cloud data and complex design for point cloud modeling.
Our Services are Reasonably Priced
We are partners to AEC and surveying companies in the USA, UK, Europe, and Australia. We help them save significant production costs not just by reducing expenses on hardware, resources, and software licensing, but also by offering competitive hourly rates.
Real World Applications of 3D Scan to BIM Services
- Planning of Renovation Projects in an interactive 3D model with precise details
- Future ready models for facilities and lifecycle management of design elements
- Preserving historical buildings using 3D Point Cloud to Revit Conversion
- Eliminating potential design risks using Point Cloud Modelling Services
- Collaborating with project stakeholders to make informed design decisions
- Exporting precise DWG Drawings for Engineering, and Architectural Designs
Process of Point Cloud to BIM Conversion Explained
Get A Quote Now
About CRESIRE – Trusted Global Scan to BIM Services Provider
CRESIRE provides reliable SCAN TO BIM SERVICES for architects, engineers, contractors, and real estate developers worldwide. Our expertise in point cloud to BIM modeling, scan to BIM conversion, and commercial modeling ensures accurate, coordinated BIM outputs aligned with project goals.
Need a Quote for Point Cloud Modeling Services? Fill in the enquiry form or email us at enquiry@cresireconsulting.com, and our team will contact you soon.
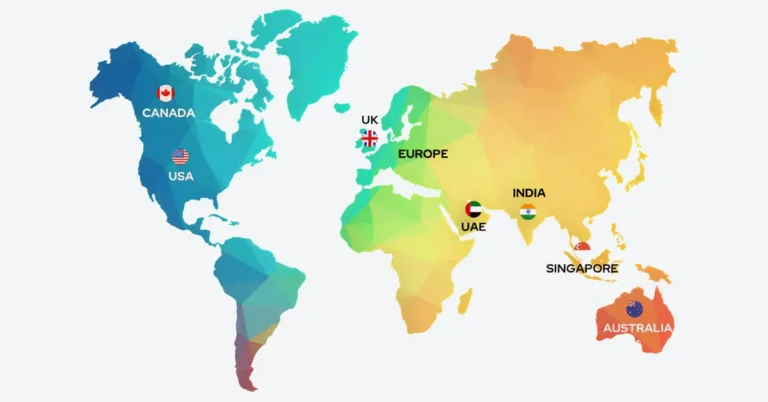
Frequently Asked Questions - FAQs
What is BIM Scanning?
Capturing a building’s geometry using scanners to develop point clouds is known as BIM scanning. These point clouds serve as the foundation for developing precise 3D BIM models.
Do you provide Scan2BIM services for small residential projects?
Yes, we develop Architectural BIM models, floor plans and elevational drawings using laser scanned data for small residential projects.
What are the applications of the Scan to Revit modeling?
The most common applications include as-built models for facility management and renovations. 3d scan to revit modeling facilitates design coordination, construction validation, and clash detection, enhancing teamwork and cutting down on rework.
What is the difference between scan to BIM and CAD to BIM?
Scan to BIM involves using laser scanning technology to capture real-world data and turn it into a 3D digital model. Whereas, CAD to BIM involves development of 3D BIM models in architectural, structural and mep disciplines. CAD to BIM begins with pre-existing 2D drawings, scan to BIM begins with physical reality.
How Long Does Point Cloud Conversion Process Typically Take?
The time required for the conversion process depends on various factors, including the complexity of the point cloud data, the level of detail needed, and the specific requirements of the project. Simple models may be completed in a few days, while highly intricate ones could take several weeks.
Do you model point cloud survey in Revit?
Yes, a lot of people use Revit to model point cloud surveys. Following processing, the laser scan data can be imported into Revit in RCP or RCS formats. The point cloud can then be used to model structural and architectural elements that makes it useful for developing precise as-built BIM models.
Can I export 2D drawings from a Point Cloud Scan to BIM model?
Yes, it’s possible to create 2D CAD drawings such as DWG floor plans, sections, and elevations from a BIM model. Our team includes the building’s design elements into the model and then exports precise DWG files.
What is included in point cloud to BIM conversion services?
Point cloud to BIM conversion services include transforming laser scan data into a structured BIM model with architectural, structural, and MEP components based on agreed LOD specifications.
Do you provide commercial point cloud modeling services for large buildings?
Yes, we handle commercial point cloud modeling services for offices, malls, healthcare facilities, and industrial sites.
Can you support renovation and retrofit projects in the USA?
Yes, our team regularly works with US-based AEC firms for renovation, retrofit, and facility documentation projects.
How do we convert point cloud to bim model?
We convert the point cloud to bim model by following 4 simple steps.
- Importing point cloud data (RCP, e57, xyz etc. ) in AutoDesk Recap pro
- Registering point data in Recap pro and developing a unified Recap file
- Inserting the Recap File in Revit, setting coordinates and modeling design elements
- Checking the correct alignment of design elements against point cloud data in Revit
- Exporting BIM Model in the desired format i.e., RVT, IFC
Which Scan to BIM software tools are available?
There are many software tools available in the market. We use Autodesk tools i.e., Revit, AutoCAD and Recap Pro.
Can Scan to BIM be used for new construction projects?
While Scan to BIM is primarily used for existing structures, it can also be beneficial in new construction for verifying as-built conditions against design intent, ensuring quality control, and creating accurate as-built documentation.
Can I Get Customized 3D Models from Point Cloud Data?
Yes, we model point cloud data in Autodesk Revit software. The software offers features to customize architectural, structural, or MEP design elements for your project. This includes the level of detail (LOD), orientation, shape, and size of building elements. As per your requirement, we also provide different formats of 3D models, such as RVT, IFC, SAT, etc.
What is the cost of Point Cloud to BIM services?
The cost of Point Cloud to 3D Model services depends on several factors, including the total area, design complexity, number of floors, level of detail (LOD), and the quality of the point cloud data. We provide quotes tailored to your specific project needs.
What are the top point cloud modeling software for BIM projects?
AutoDesk Revit, AutoCAD, Leica Cyclone, Trimble RealWorks etc., are popular choices. Recap and Cyclone are recommended for scan processing and registration, whereas Revit is typically used for point cloud modelling. The choice depends on project needs and requires detail.
Can point cloud Scan to BIM be used for all types of buildings?
Yes, Scan to BIM can be used for any type of building. This includes heritage, commercial, industrial, and residential buildings. It is quite helpful in cases where building drawings are out of date or missing. The complexity of design impact the efforts. For example, a simple home requires less detailed modeling than an industrial facility with dense MEP systems.
Email Us
Let's Talk
USA & Canada: (+1) 757 656 3274
UK & Europe: (+44) 7360 267087
India: (+91) 63502 02061


