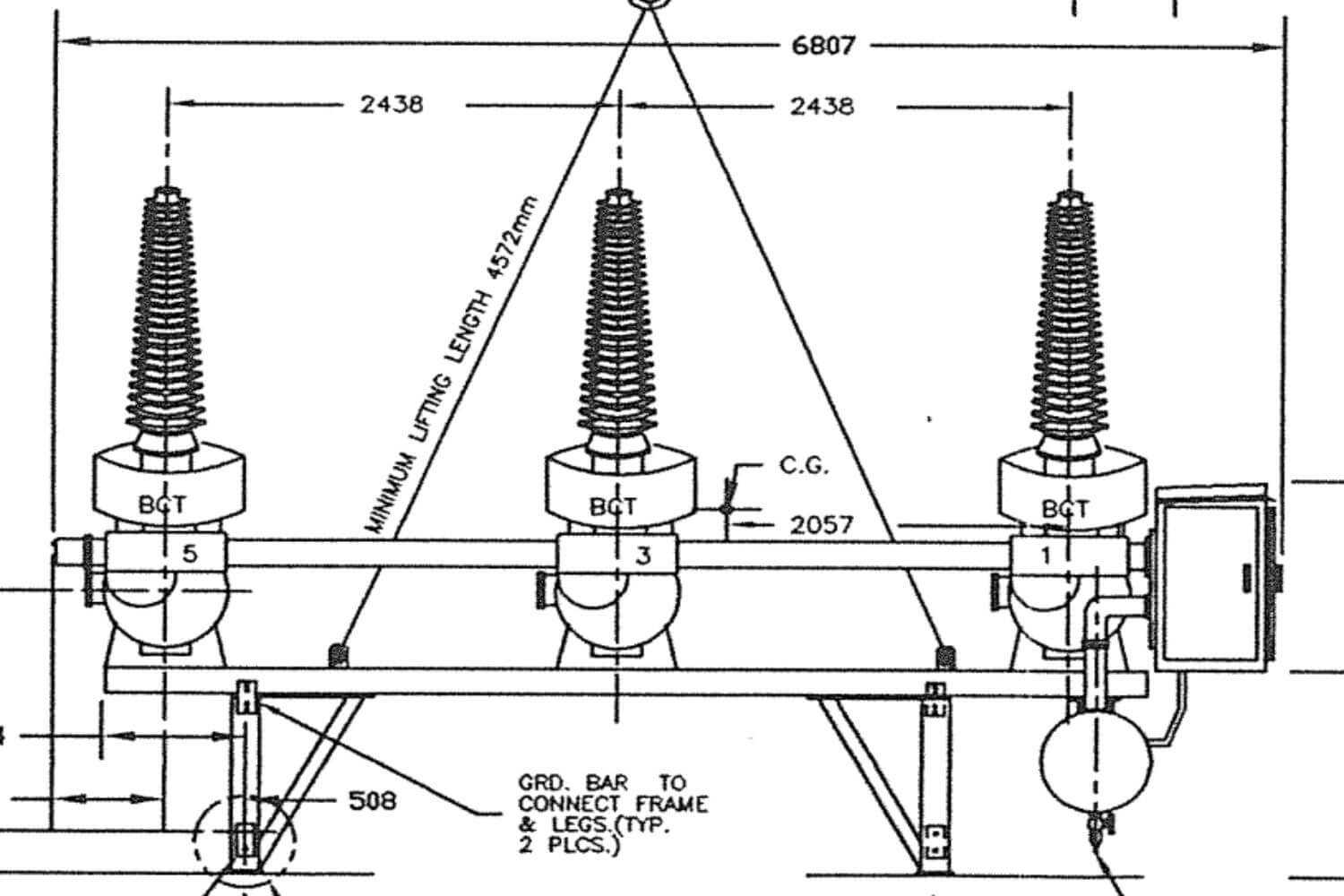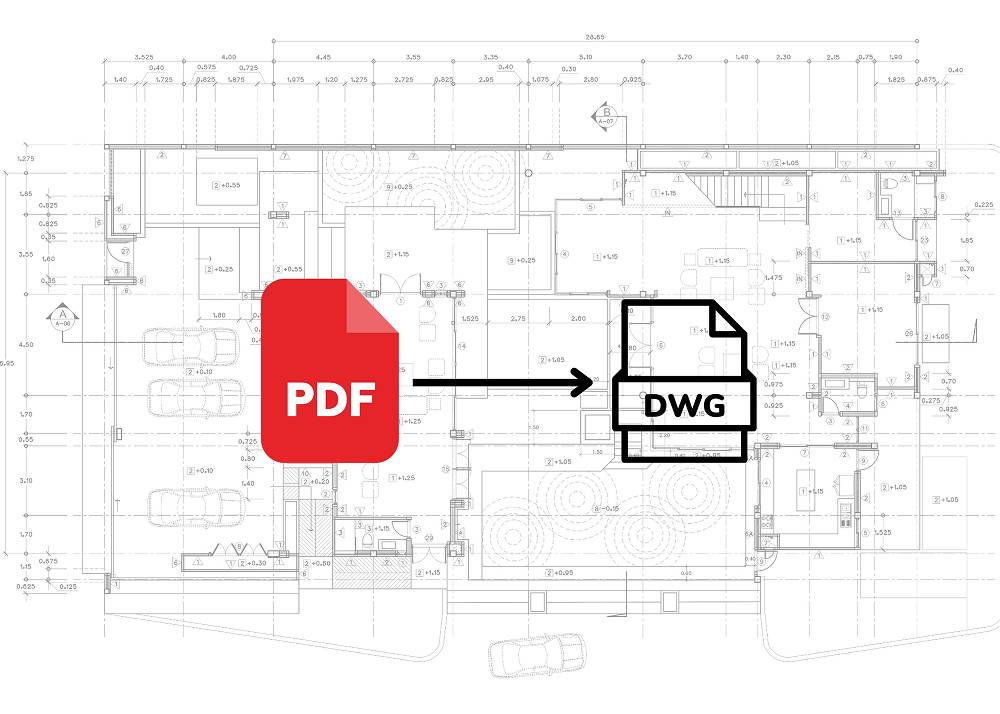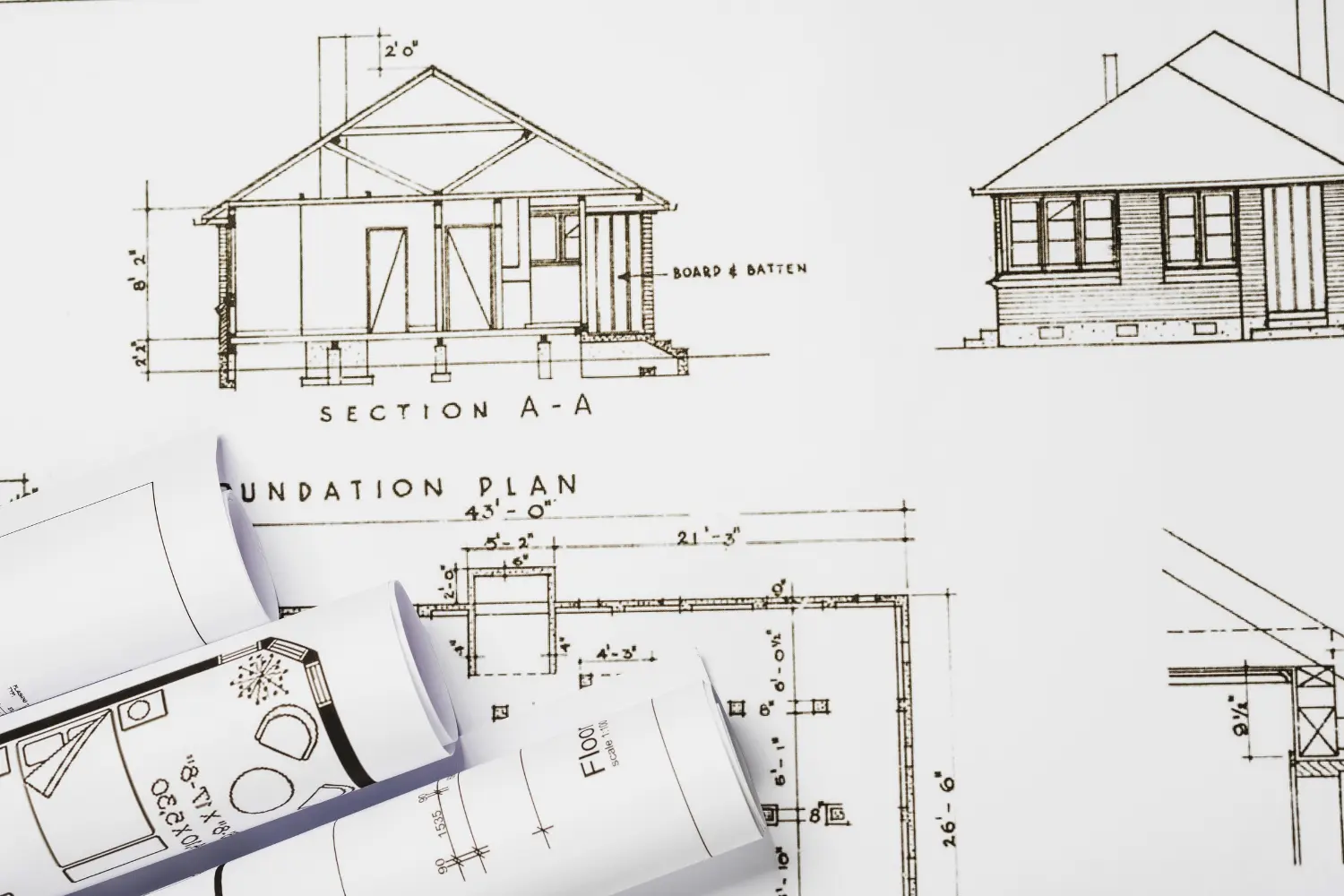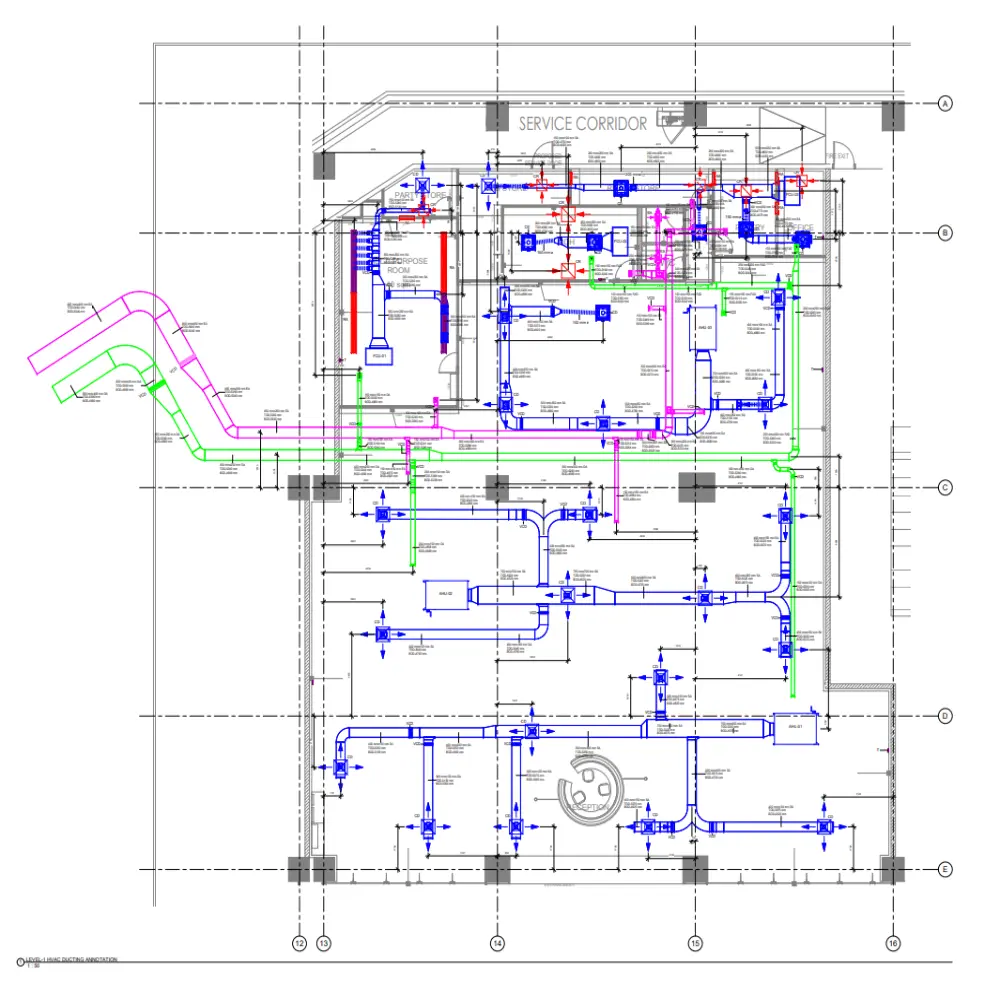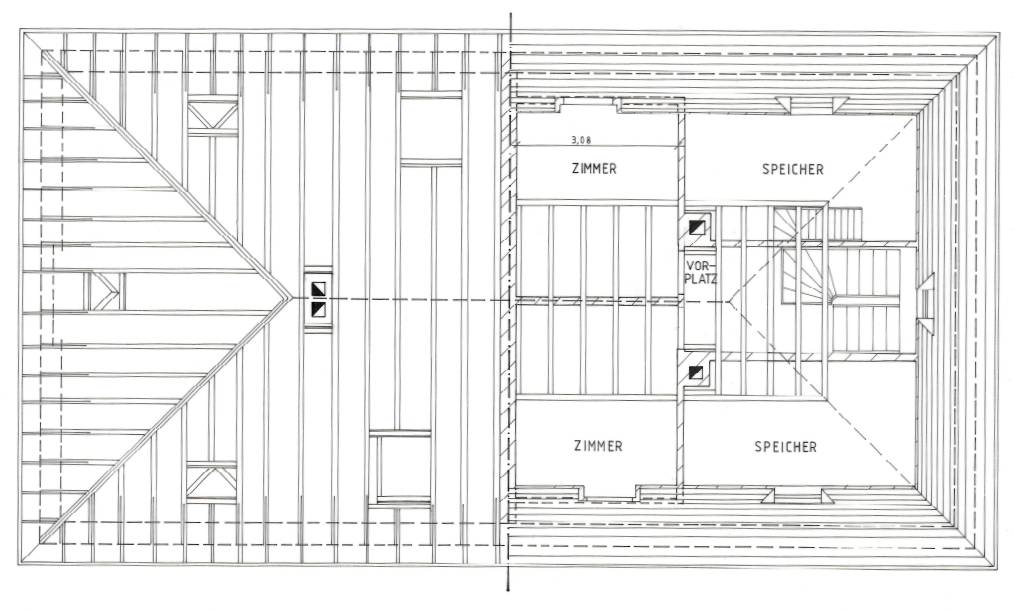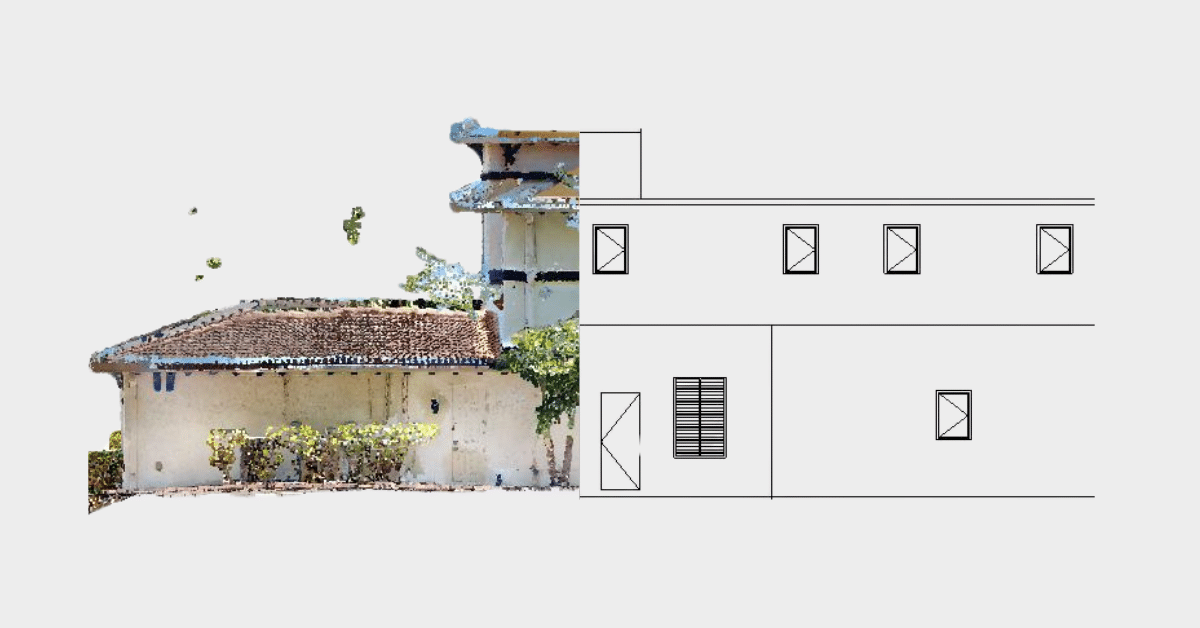Structural Shop Drawings Services
We developed detailed drawings for contractors, fabricators, and engineers to show how structural components like columns, beams, trusses and rebar will be manufactured and installed on site.
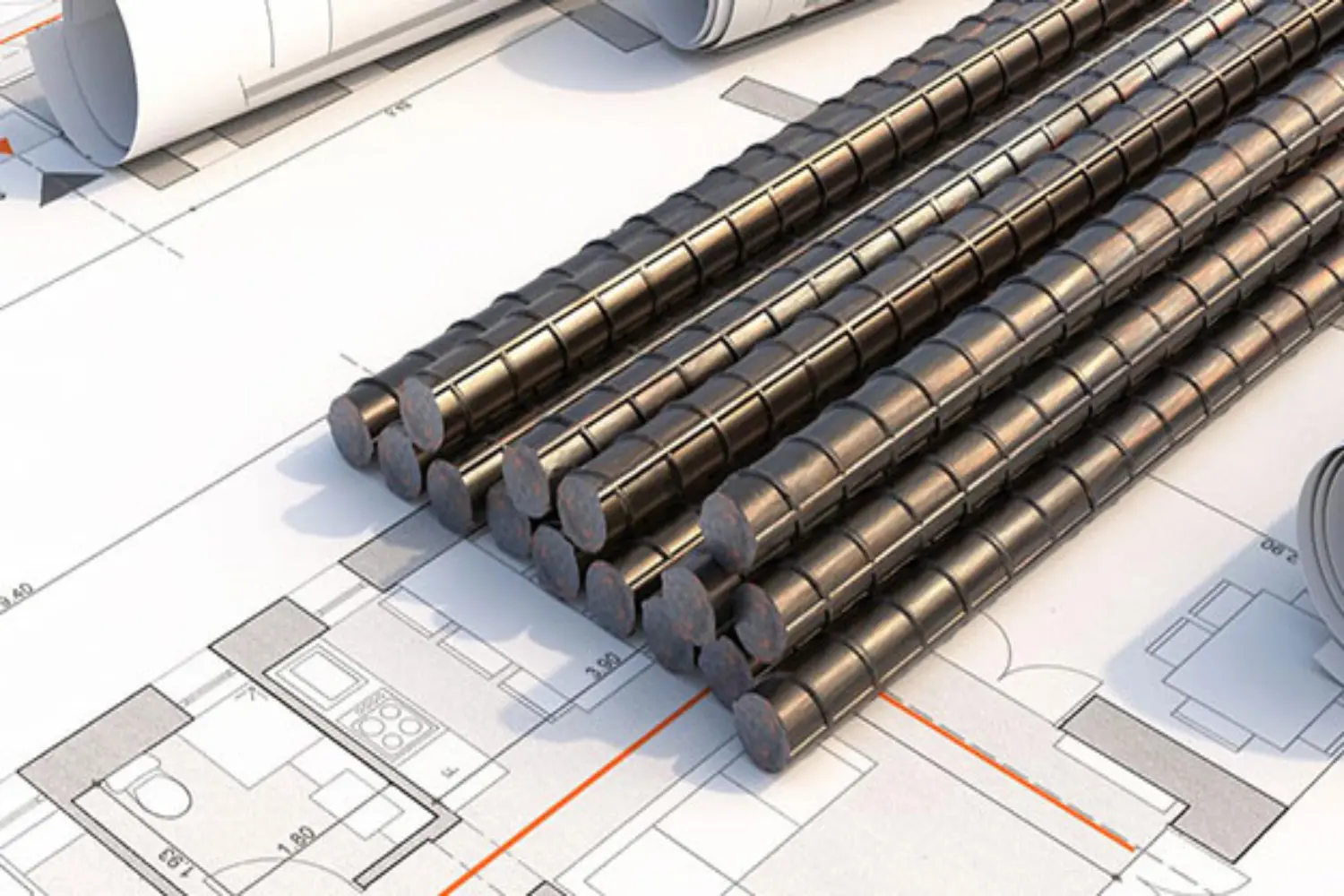
Structural Shop Drawings For Smooth Construction Execution
Structural Shop Drawings are detailed representations of elements like columns, beams, shear wall, rebar. The 2D Structural Shop Drawings show critical details such as dimensions, materials, connections, and specific instructions for assembling different parts of the structure.
At CRESIRE, we assist construction professionals including contractors, fabricators, civil engineers, and builders with Structural Shop Drawings, ensuring that the design intent is properly included in the AutoCAD plans.
We use software like AutoDesk Revit to create precise structural shop drawings. We provide 3D Revit models and structural drawings in DWG and PDF formats. CRESIRE has provided BIM services to AEC companies in the USA, UK, Australia, Italy, and Germany over the years.
Need a quote for structural drawings? Fill in the enquiry form or email us at enquiry@cresireconsulting.com and our team will get in touch with you very soon.

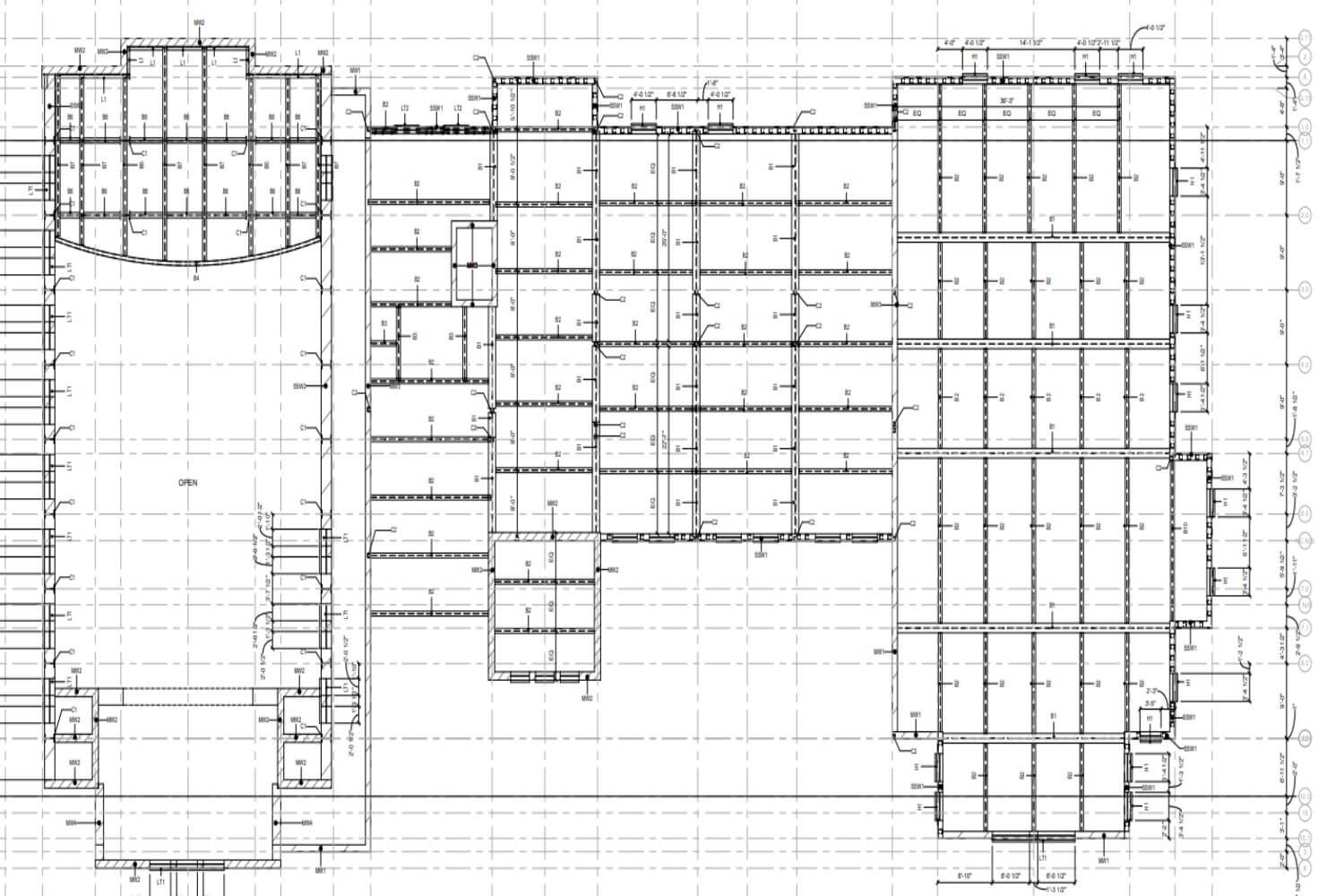
What are the Benefits of Structural Shop Drawing Services?
Fewer Site Queries
Without shop drawings, contractors constantly raise RFIs to clarify design intent. With shop drawings, many of those questions are already resolved. That way engineers and supervisors spend less time firefighting and more time managing construction quality and progress.
Smoother Sequencing
Shop drawings include not only dimensions but also how components fit together. For example how steel columns connect with beams or how embeds align with concrete pours. This allows contractors to plan lifting, placement, and sequencing in advance. Steel Structures drawings reduce downtime of cranes, shuttering crews, or concreting teams.
Clear Reinforcement Placement
On busy sites, rebar congestion is a nightmare. Structural shop drawings show exact bar bending schedules, lap lengths, and spacing. This helps site workers place reinforcement correctly the first time. Structural drawings avoid the common issue of cutting and recutting steel on-site because of unclear instructions.
Our Process of Structural Shop Drawings
Project Review & Understanding
Our BIM engineers and drafters start by reviewing the architectural and structural drawings. This typically includes floor plans, sections and elevations. The review process helps us understand the design intent and project requirements.
Component-Level Drafting
We add details to steel structures elements such as beams, columns, slabs, rebar layouts, and connections. At this stage, even bolt sizes, welds, and bar bending schedules are mapped out to eliminate guesswork on-site.
Precise Annotations & Dimensions
We include precise measurements, annotations, and fabrication guidelines after the detailing is finished. These annotations help contractors make sure everything fits perfectly on-site by providing guidance during the procurement, cutting, bending, and installation processes.
Quality Checks & Approvals
Lastly, each shop drawing is examined by BIM engineers and goes through quality checks. To make sure contractors can rely on the drawings during fabrication and construction, we only release them for approval after cross-verifying them with codes and project standards.
Software We Use for BIM Outsourcing Services
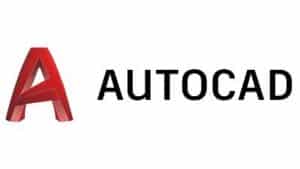


Why Choose Cresire For Structural Shop Drawing Services?
- On-Site Practicality in Shop Drawing Services
Our structural shop drawings are developed with a contractor’s perspective in mind. We do not just replicate design intent but we include buildable details that resolve real world site challenges like rebar congestion, connection tolerances, and installation sequencing. - Proactive Error Detection
Instead of waiting for clashes to show up during construction, our team identifies and reports potential issues at the CAD drafting stage. This reduces RFIs, avoids rework, and saves contractors time and money on-site. - Collaboration with AEC Teams
We understand that projects succeed only when architects, engineers, and contractors are coordinating properly. Our Structural shop drawings are structured to facilitate smooth coordination between all stakeholders, making execution efficient. - Cost Efficiency & Smart Resource Allocation
By reducing errors and preventing costly rework, our structural shop drawings help projects move faster while making the best use of our AEC software expertise. On top of that, Cresire works at competitive hourly rates tailored for clients in the USA, UK, Australia, Italy, Germany and Greece, delivering high quality drawings without straining your budget.
Serving Every Continent
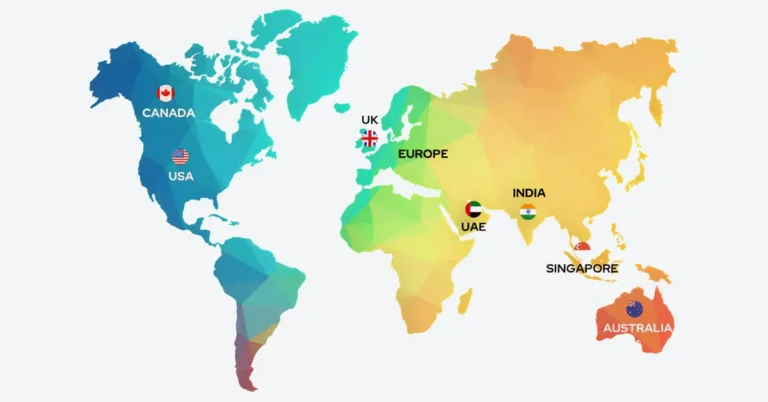
Get A Quote Now
Frequently Asked Questions - FAQs
What is in a structural drawing?
A structural drawing contains detailed information about a building’s framework, including dimensions, materials, and connections. It serves as a blueprint for construction, guiding builders in erecting the structure according to design specifications and ensuring structural integrity.
What is a structural drafting?
Structural drafting involves creating detailed technical drawings that depict the construction elements of a building, including beams, columns, and foundations. These drawings are essential for builders and engineers to ensure accurate and safe construction.
What is the purpose of structural drafting?
The purpose of structural drafting is to create precise and detailed technical drawings that depict the construction elements of a building. These drawings serve as essential guides for builders and engineers, ensuring accurate and safe construction.
What are the types of structural drawings?
Structural drawings comprise foundation plans, framing plans, and detail drawings. These drawings provide precise visual representations of a building’s structural elements, assisting builders and engineers in ensuring the integrity and safety of construction projects.
What is included in a structural layout plan?
A structural layout plan includes detailed diagrams of a building’s foundational components, such as beams, columns, and load-bearing walls. These plans offer a visual representation of how these elements are arranged, aiding in construction and ensuring structural stability.
How do structural shop drawings benefit construction projects?
These drawings enhance accuracy, improve communication among stakeholders, and contribute to cost efficiency by minimizing errors and rework.
What is the process of creating structural shop drawings?
The process involves reviewing project plans, creating detailed component drawings, adding annotations, and obtaining approval before fabrication.
What is the difference between Architectural and Structural Drawings?
Architectural Drawings, on the other hand, emphasize the building’s aesthetics, showcasing design features, layouts, and spatial arrangements. Structural Drawings, on the other hand, outline the technical aspects of a building’s framework, focusing on materials and structural elements.
What is a Structural Floor Plan Drawing
A structural floor plan drawing illustrates the layout of load-bearing elements in a building, like beams and columns. It provides a clear visual representation of the structural framework, guiding construction and ensuring the building’s stability and safety.
What is a structural elevation drawing?
A structural elevation drawing offers a vertical view of a building’s façade, emphasizing its structural features like walls, columns, and openings. It aids construction by providing a detailed representation of the building’s exterior, ensuring accurate implementation of design and stability.
What is a structural beam drawing?
A structural beam drawing or structural drawing of beam depicts the specifications and placement of beams within a building’s framework. It serves as a visual guide for builders and engineers, ensuring accurate installation and reinforcing structural integrity.
Why should I choose Cresire for structural shop drawings?
Cresire boasts expertise, customization, timely delivery, and advanced technology, all of which contribute to high-quality and successful outcomes.
How do structural shop drawings contribute to collaboration?
By providing a clear visual representation, these drawings help architects, engineers, and contractors better understand the project’s scope, facilitating smoother collaboration.
In which states are you providing Structural Shop Drawings Services in USA?
California, Texas, New York, Florida, Illinois, Pennsylvania, Ohio, Georgia, New Jersey, Washington, North Carolina, Massachusetts, Virginia, Michigan, Maryland, Colorado, Tennessee, Indiana, Arizona, Minnesota, Wisconsin, Missouri, Connecticut, South Carolina, Oregon, Louisiana, Alabama, Kentucky, Utah, Iowa, and many more.
In which states are you providing Structural Drafting Services in UK?
London, South East, North West, East, South West, Scotland, West Midlands, Yorkshire and The Humber, East Midlands, Wales, North East, Northern Ireland.
In which states are you providing Structural Engineer Drawings Services in UAE?
Abu Dhabi, Dubai, Sharjah, Ajman, Umm Al-Quwain, Ras Al-Khaimah, Fujairah
In which states are you providing Structural Shop Drawings Services in Germany?
North Rhine-Westphalia, Bavaria, Baden-Württemberg, Lower Saxony, Hesse, Berlin, Rhineland-Palatinate, Saxony, Hamburg, Schleswig-Holstein, Brandenburg, Saxony-Anhalt, Thuringia, Mecklenburg-Vorpommern, Bremen, Saarland.
In which Cantons are you providing Structural Shop Drawings Services in Switzerland?
Zurich, Berne / Bern, Lucerne, Uri, Schwyz, Obwald / Obwalden, Nidwald / Nidwalden, Glarus, Zoug / Zug, Fribourg / Freiburg, Soleure / Solothurn, Basle-City / Basel-City / Basel-Stadt, Basle-Country / Basel-Country / Basel-Landschaft, Schaffhouse / Schaffhausen, Appenzell Outer-Rhodes / Appenzell Ausserrhoden, Appenzell Inner-Rhodes / Appenzell Innerrhoden, St. Gall / St. Gallen, Grisons / Graubünden, Argovia / Aargau, Thurgovia / Thurgau, Ticino / Tessin, Vaud, Wallis / Valais, Neuchâtel, Geneva, Jura.
Email Us
Let's Talk
USA - (+1) 757 656 3274
UK - (+44) 7360 267087
INDIA - (+91) 63502 02061


