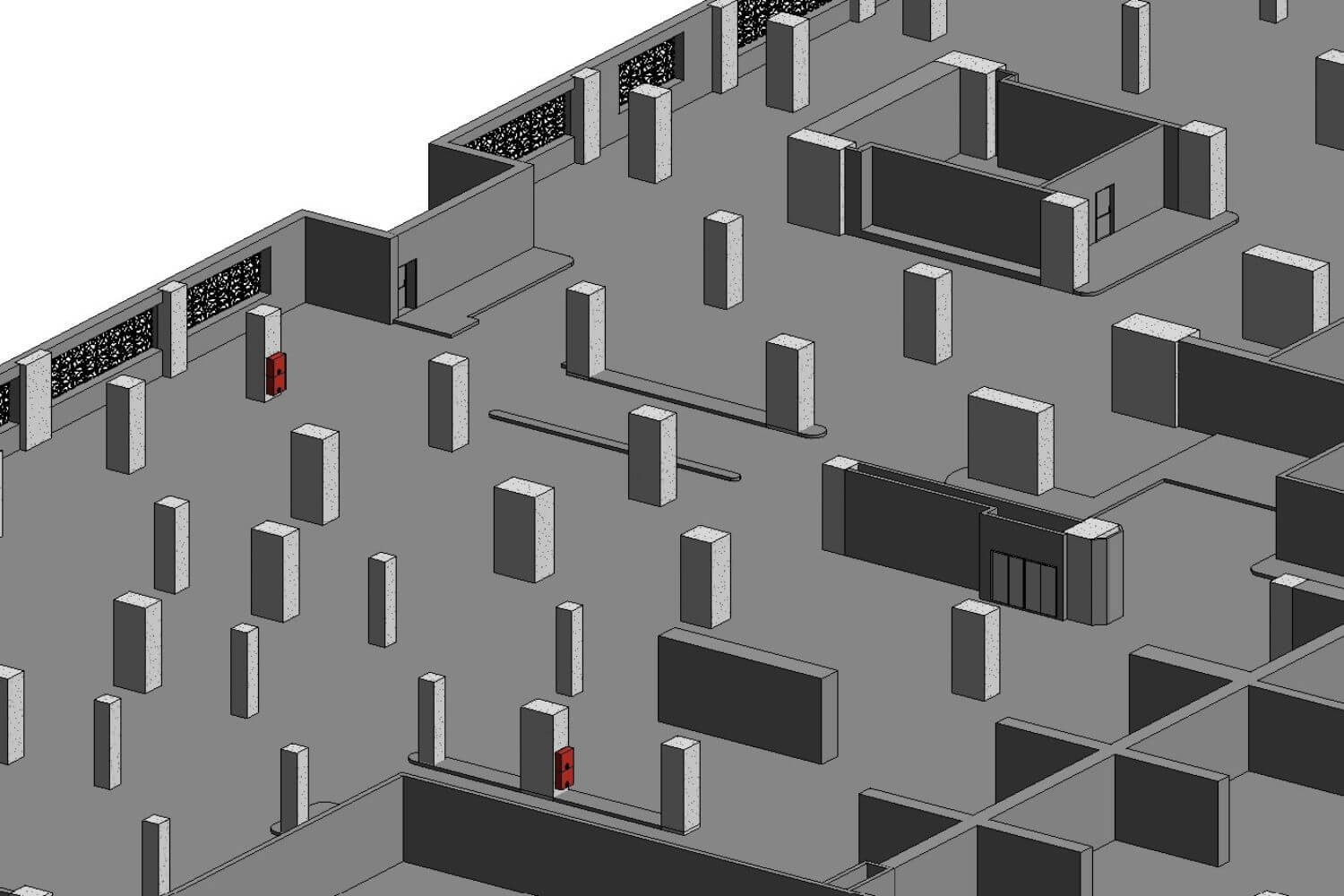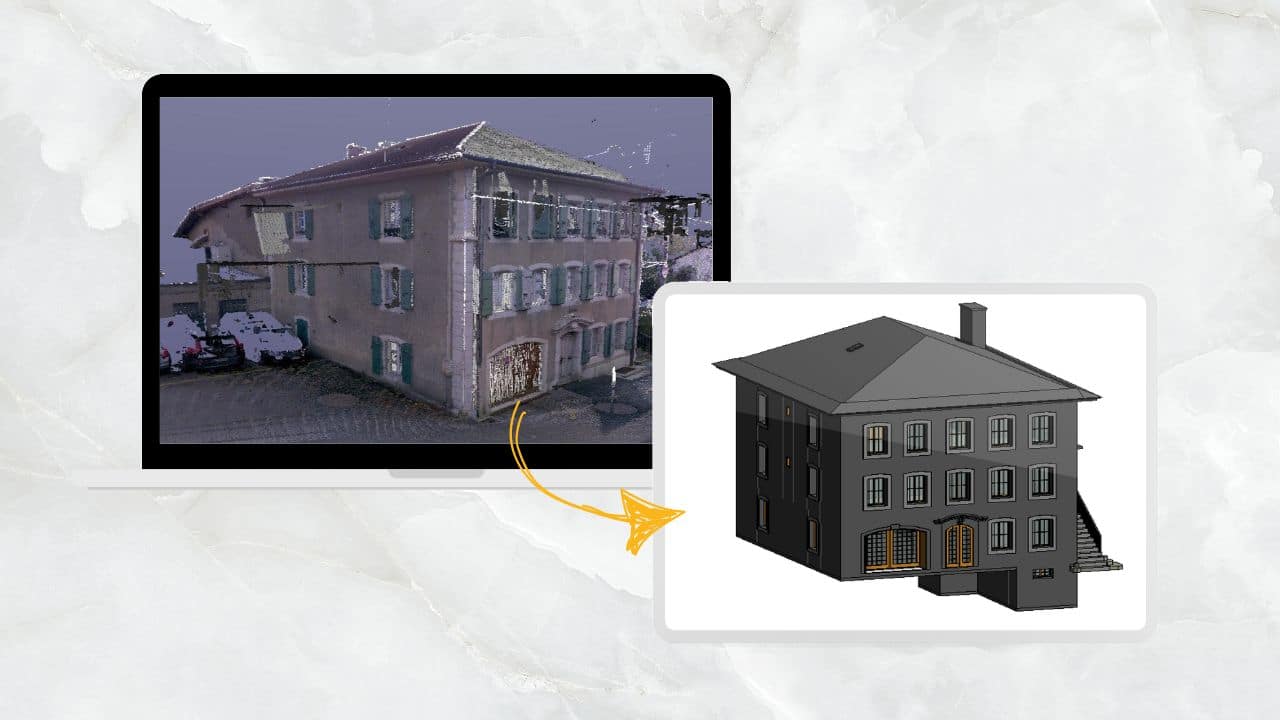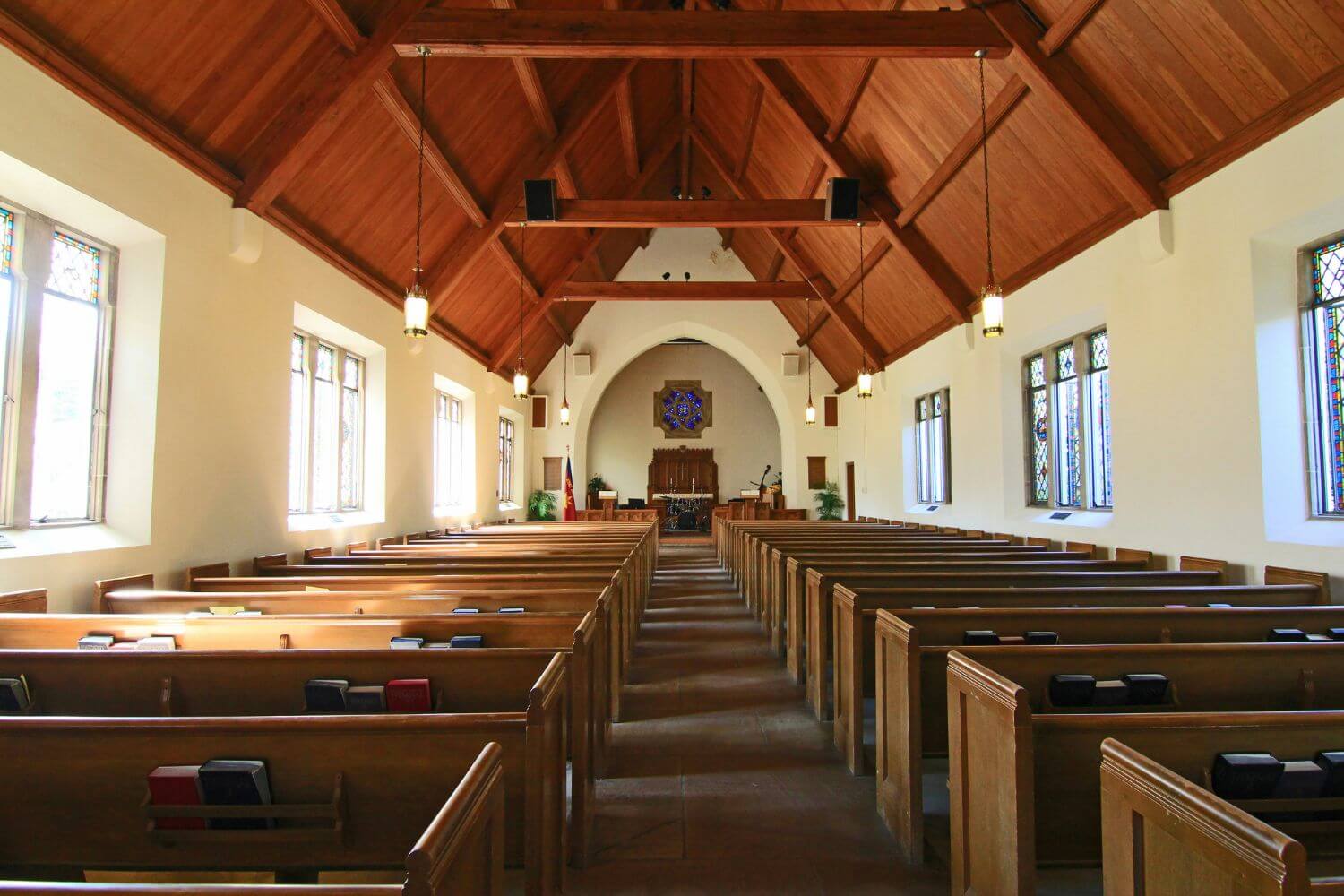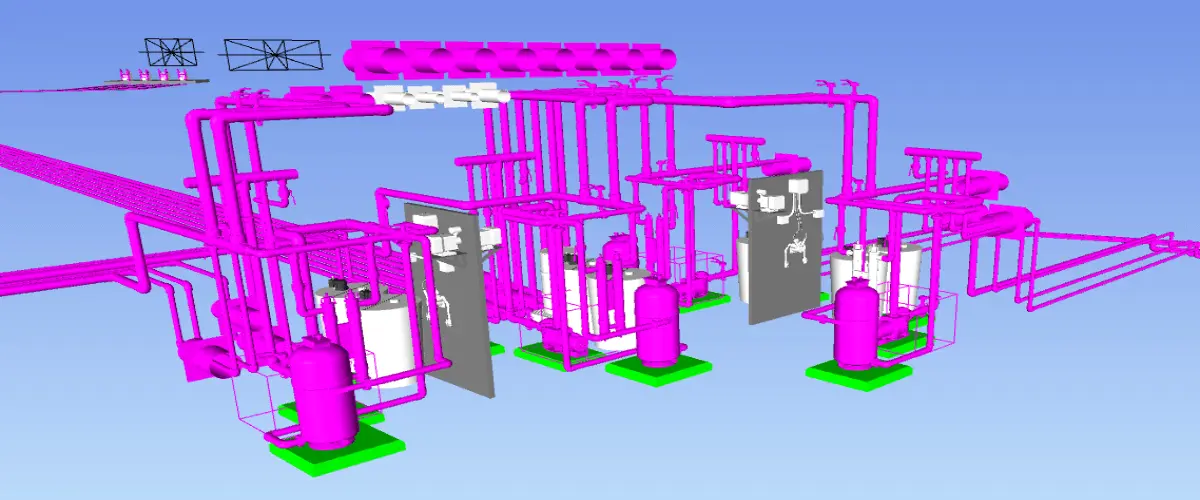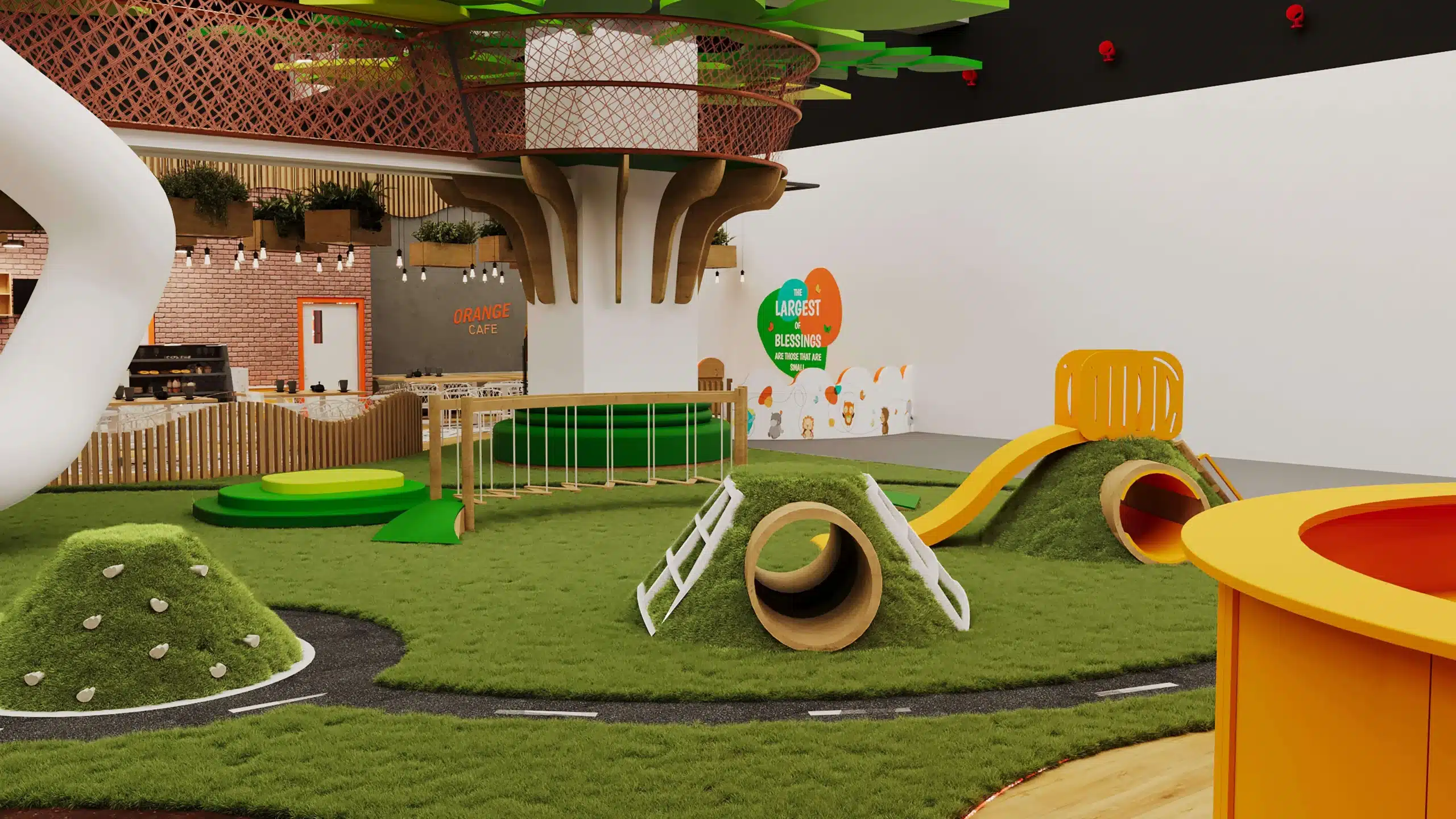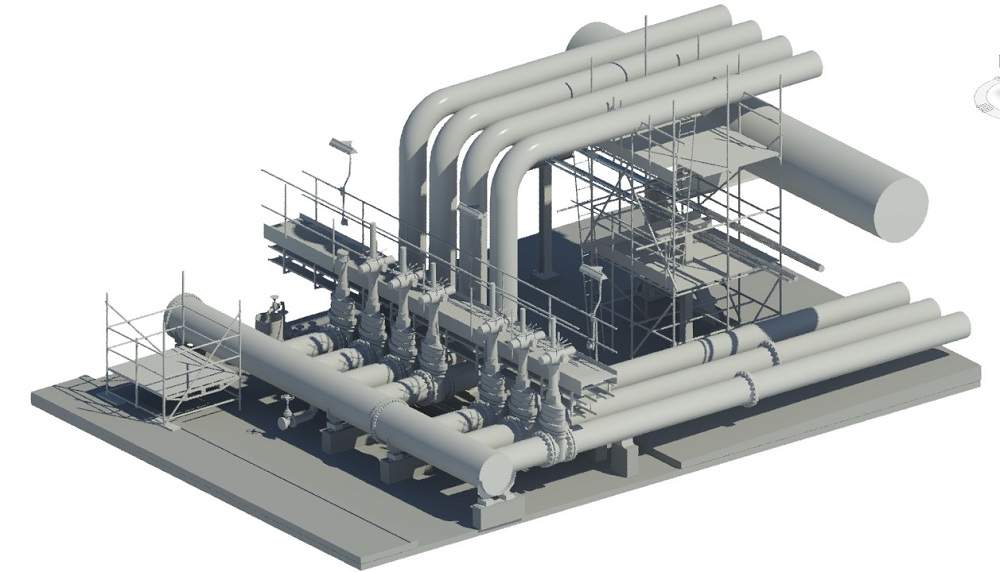Structural BIM Modeling
Case Study
Home / Structural BIM Modeling – Case Study

Project Case Study
Customer Description: Property Owner
Industry & Sector: Building & Real Estate
Reference files: Architectural drawings, elevation details and material specifications
Final Output: 3D Revit Structure and Architectural model
Services: Architectural and Structural BIM Modeling
How We Helped Our Client With Structural BIM Modeling
We reviewed the reference files provided by the client and created a conceptual architecture model.
We used the conceptual architecture model to review the design details with our client and designers.
We then used the conceptual architecture model for defining the structural element’s location.
Once approved by the client, we prepared LOD Structural BIM model as the final deliverable.
Values we Added to the project
- Realistic visualisation of built asset through structural BIM services
- Improved visualisation process for project stakeholders through Architectural and Structural BIM services
- Developed conceptual architecture modeling for effective coordination with engineers for structural BIM modeling
- Reduced resource pressure on design team and saved up to 40% of client’s in-house production costs
Challenges
- Experienced design changes while developing conceptual architecture model
- Limited structural elements detailed received from the client for structural BIM modeling
- Multiple coordination meetings for maintaining collaboration between project stakeholders
- Complex structural BIM modeling with multiple design changes
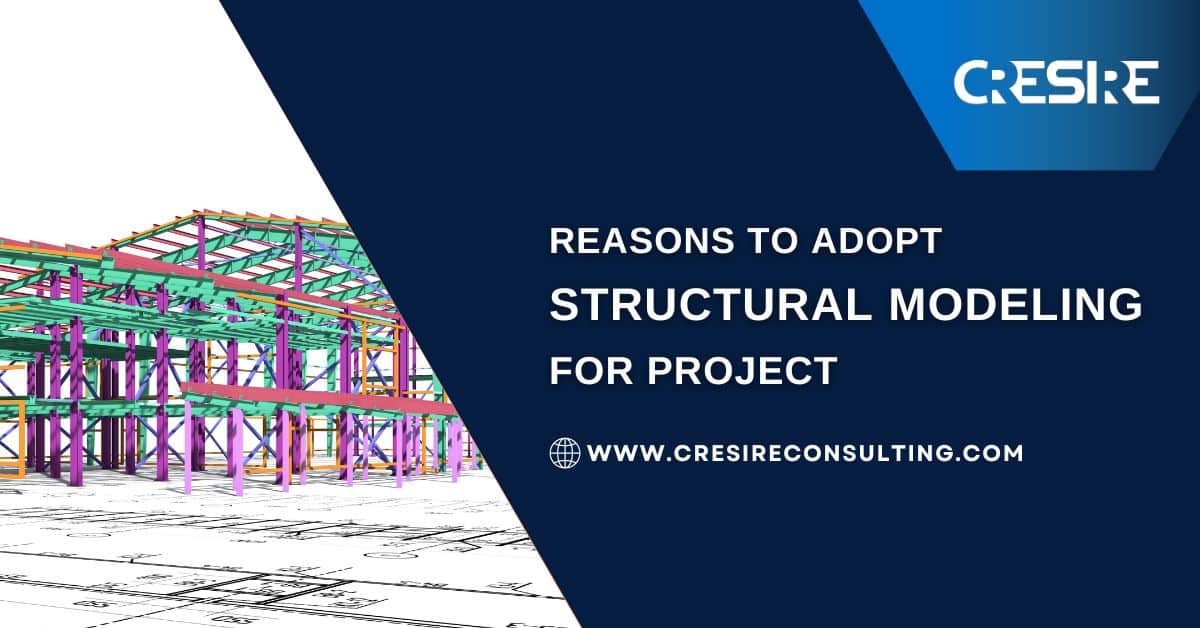
Reasons To Adopt Structural Modeling for Project
Read 3 Reasons to adopt Structural Modeling Services for your better project delivery for structural modelers, Revit and BIM engineers,
Industry/Sectors
Architecture
Engineering
Construction
Real State
Manufacturing
Residential
Commercial
Healthcare
Hospitality
Entertainment
Serving Every Continent

Get A Quote Now
Email Us
Let's Talk
USA & CANADA - (+1) 757 656 3274
UK & EUROPE - (+44) 7360 267087
INDIA - (+91) 63502 02061
